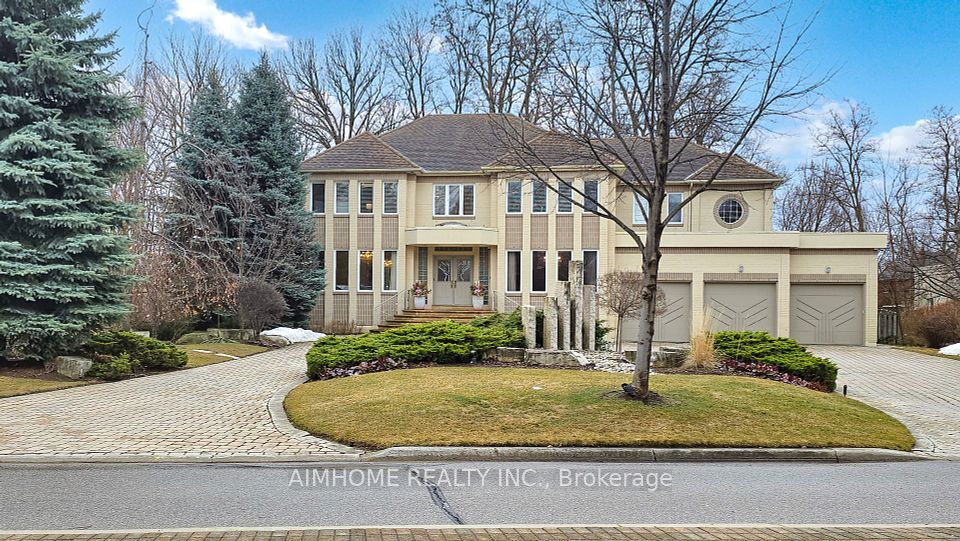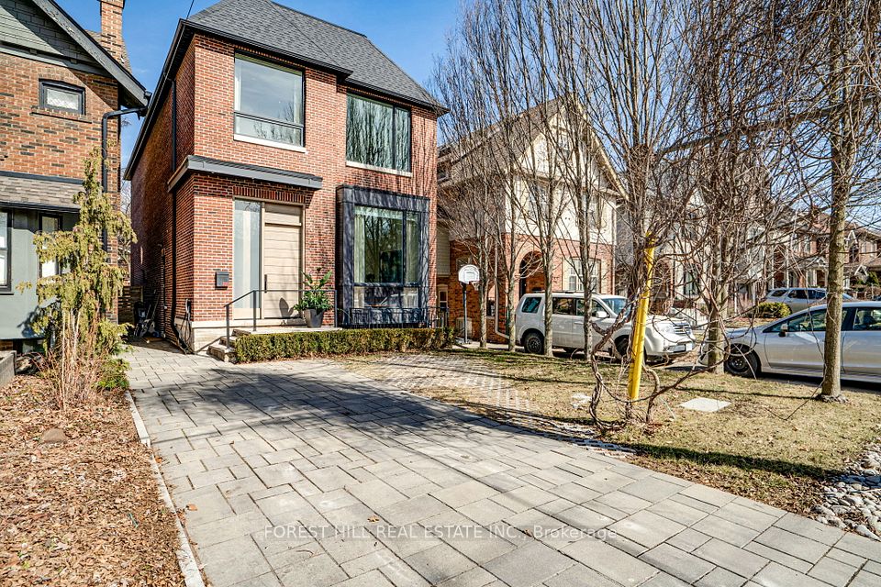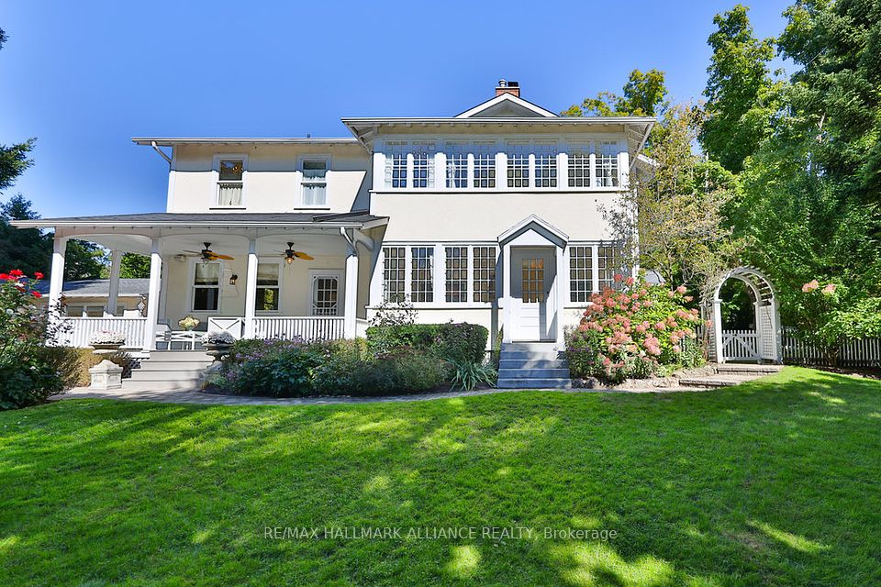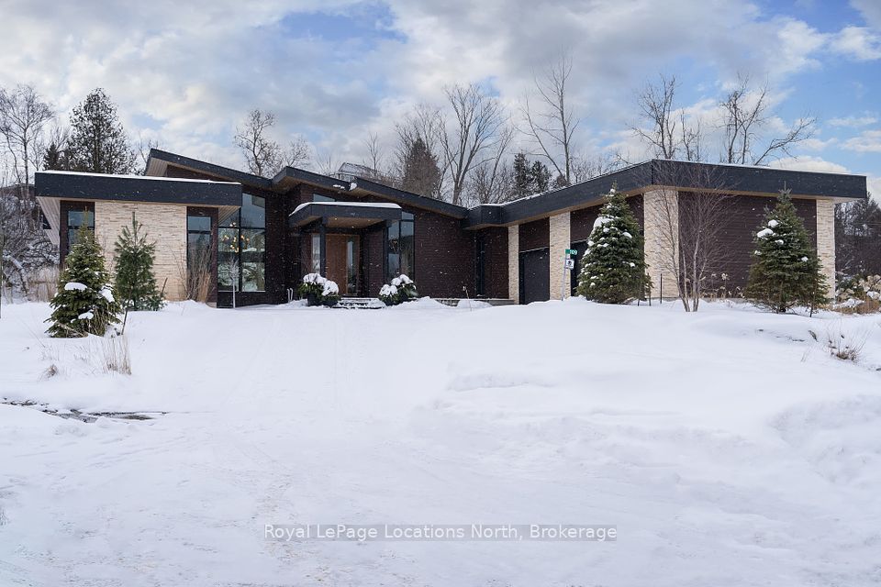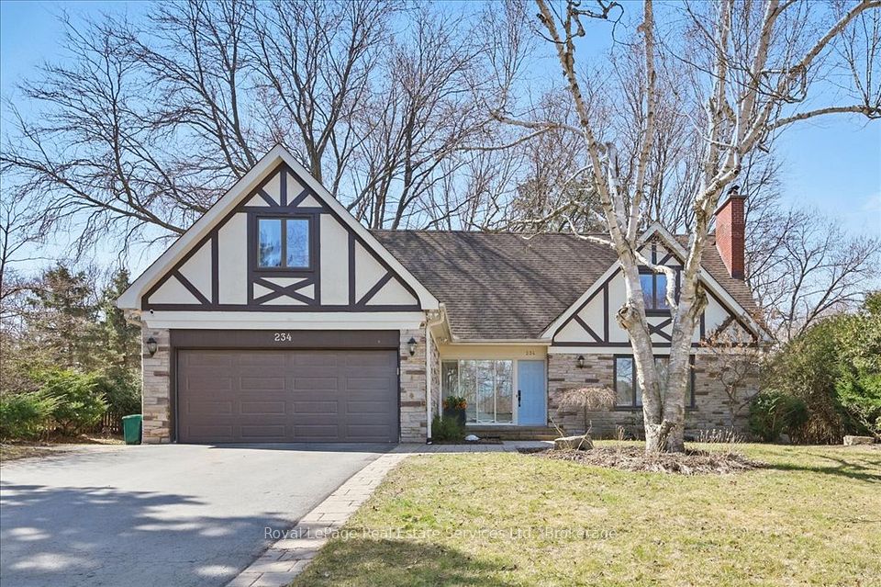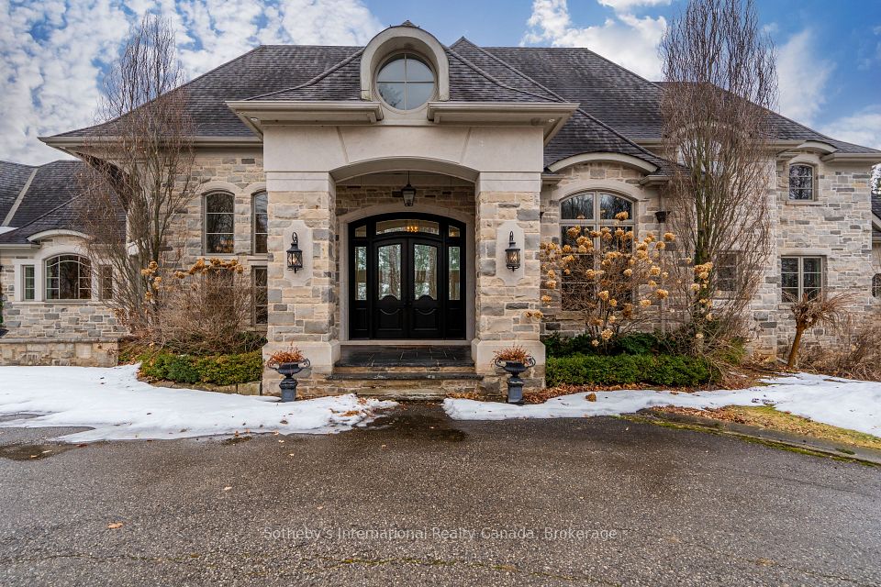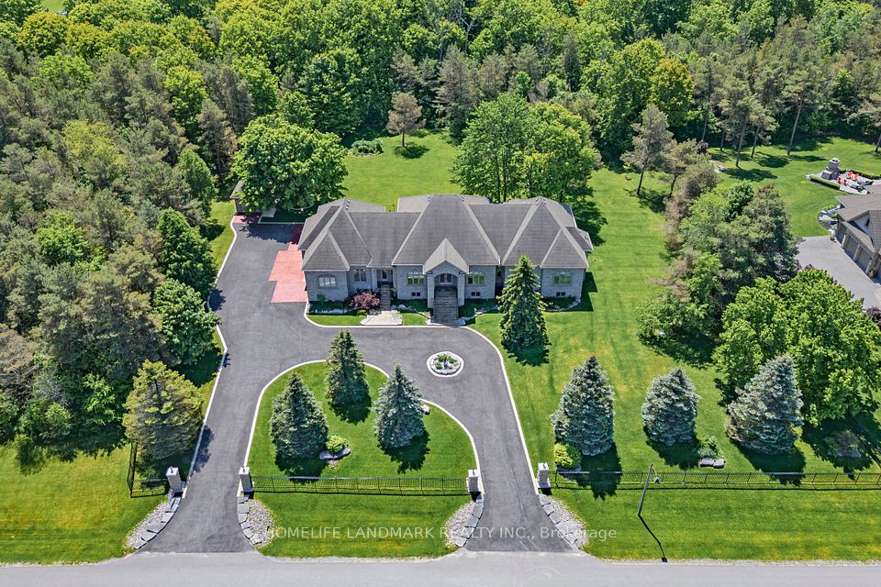$4,449,000
Last price change Mar 5
6398 SECOND LINE N/A, Centre Wellington, ON N1M 2W4
Property Description
Property type
Detached
Lot size
2-4.99
Style
Bungalow
Approx. Area
7200 Sqft
Room Information
| Room Type | Dimension (length x width) | Features | Level |
|---|---|---|---|
| Foyer | 2.21 x 3.58 m | N/A | Main |
| Living Room | 5.18 x 7.01 m | N/A | Main |
| Other | 4.83 x 7.85 m | N/A | Main |
| Dining Room | 5.11 x 4.34 m | N/A | Main |
About 6398 SECOND LINE N/A
A winding driveway draws you home to The Riverlands sitting on 3.67 acres overlooking the Grand River. A 6,960 sq ft entertainers dream with a huge open-concept kitchen, living and dining area with 360 vistas and river views. This fully renovated chefs kitchen boasts a large island, quartz countertops, state of the art appliances, blast freezer, vacpac, bar fridge and freezer. Off the kitchen is a stone patio with a fireplace and BBQ area with a breathtaking view of a world class fly fishing and wildlife destination. The primary suite offers river views, a custom dressing room with laundry, luxurious 5-piece ensuite, direct access to a den/office/bedroom with a Stûv fireplace and expansive rooftop deck with a 180 view of the river. The lower level with multiple outdoor access points is a gathering paradise! The entertainment zone features a renovated 2nd open concept kitchen and living area, indoor charcoal BBQ, and 2nd Stûv fireplace. An additional primary bedroom, offers multi generational options, a billiard room, walk-in fridge,second laundry, and wine cellar. A family friendly, indoor saltwater pool, linked to the adjoining four season sunroom and outdoor patio, all can be opened up to enjoy the amazing vistas. The pool is powered by solar panels and a heat pump with its own HVAC and commercial dehumidification system. A sauna, change room and 3-piece bath complete the spa experience. The property is Carbon Neutral and NetZero ready, with additional solar panels providing power to the house and geothermal furnaces for heating and cooling.This is a modern, contemporary home, just an hour to Pearson Airport. Located 1.2 km from Belwood Lake, boat ramp, trails andpicnic area, 3 minutes to the historic town of Fergus and 10 minutes to Elora where shops, restaurants, The Elora Mill and the arts are showcased. This home is move-in ready for families and entertaining, where modern luxury, privacy and natural beauty create the ultimate oasis.
Home Overview
Last updated
Mar 6
Virtual tour
None
Basement information
Finished, Full
Building size
7200
Status
In-Active
Property sub type
Detached
Maintenance fee
$N/A
Year built
2024
Additional Details
Price Comparison
Location

Shally Shi
Sales Representative, Dolphin Realty Inc
MORTGAGE INFO
ESTIMATED PAYMENT
Some information about this property - SECOND LINE N/A

Book a Showing
Tour this home with Shally ✨
I agree to receive marketing and customer service calls and text messages from Condomonk. Consent is not a condition of purchase. Msg/data rates may apply. Msg frequency varies. Reply STOP to unsubscribe. Privacy Policy & Terms of Service.






