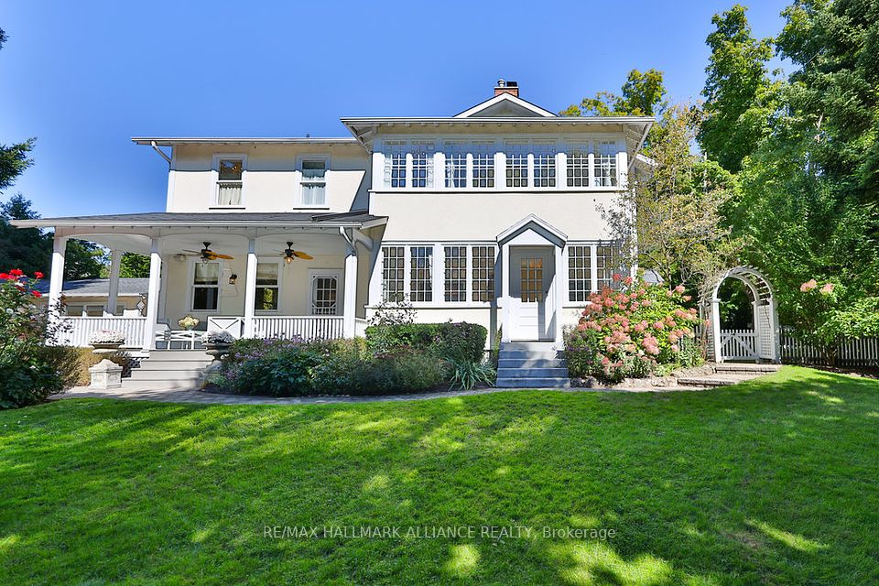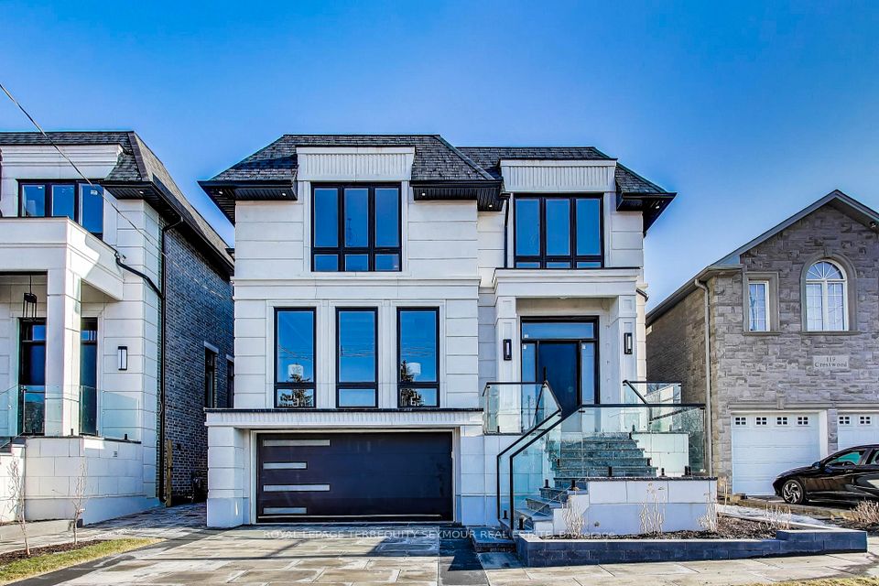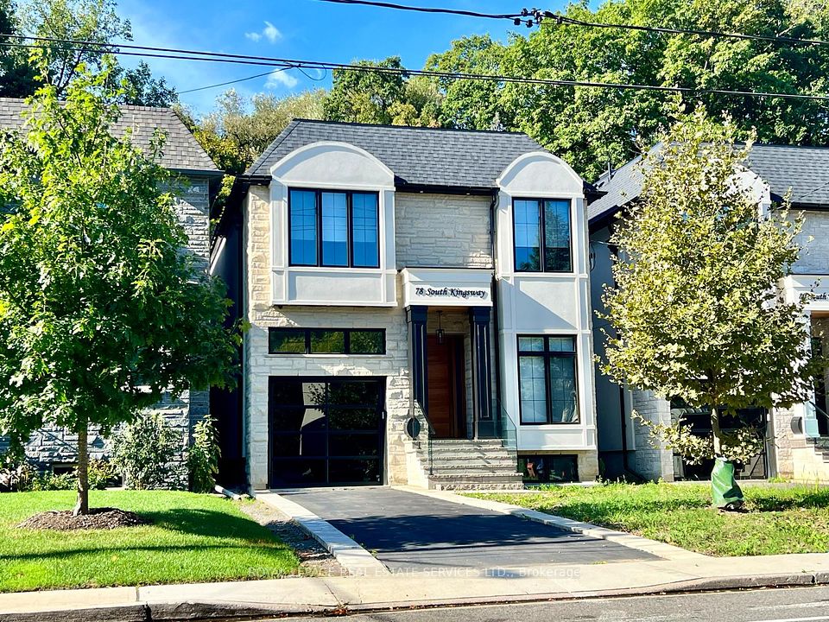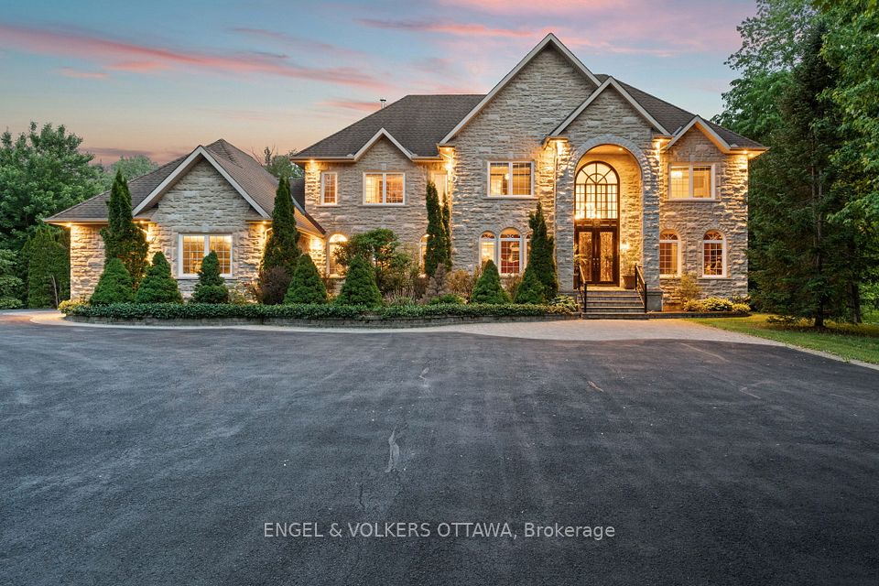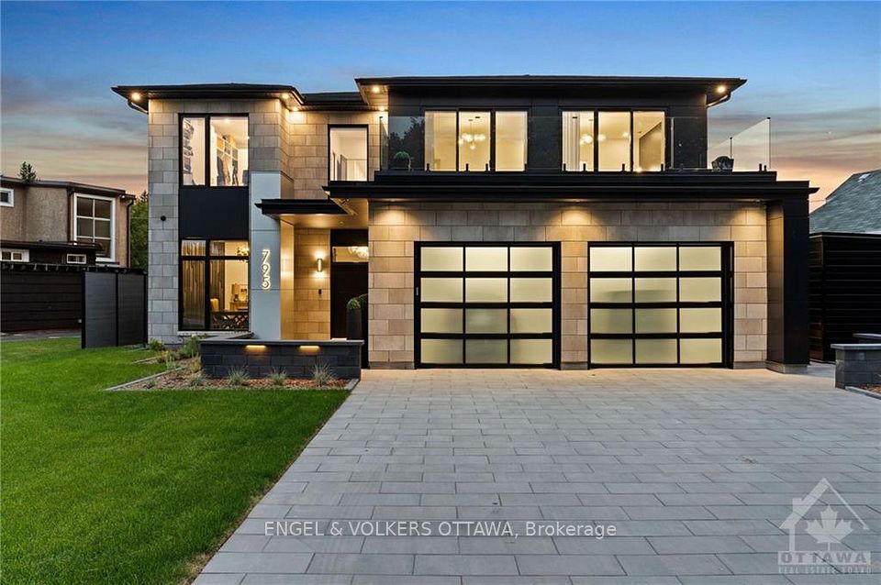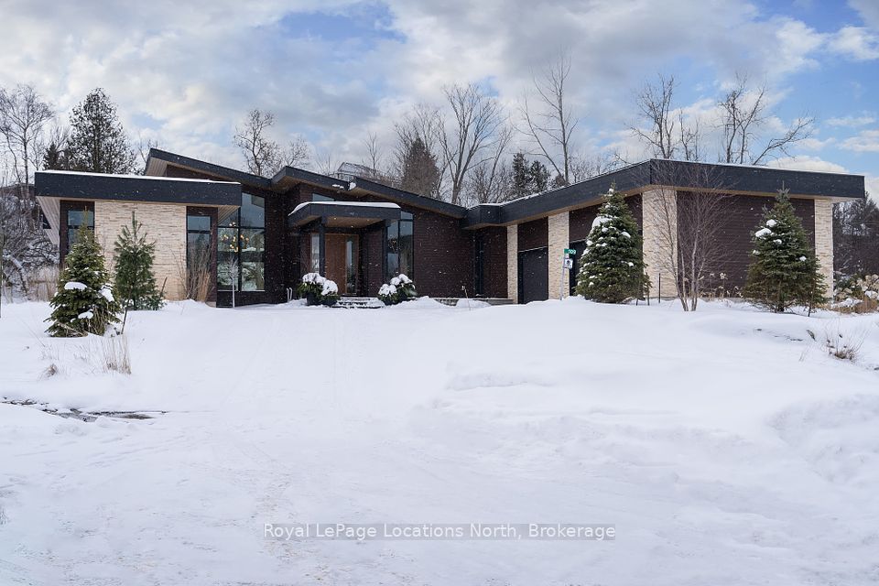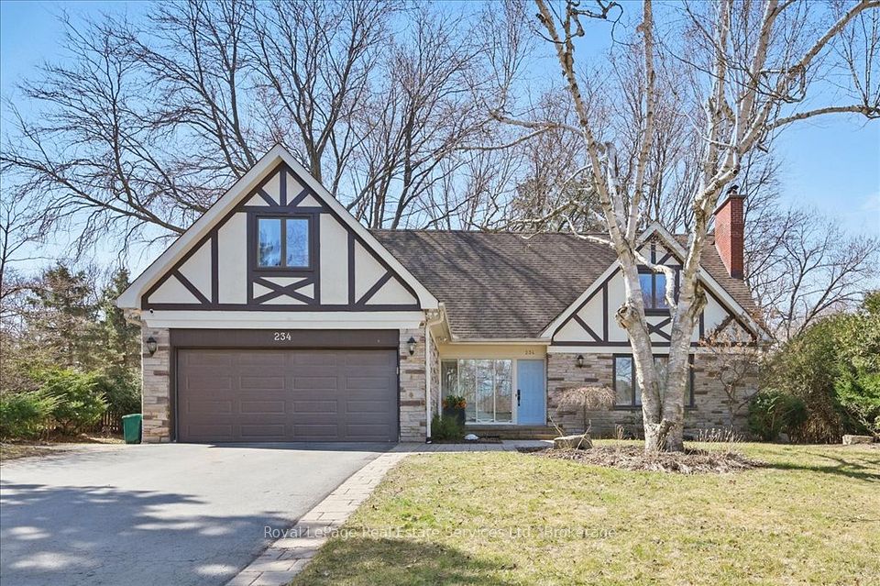$4,189,000
220 Heath Street, Toronto C09, ON M4T 1S9
Property Description
Property type
Detached
Lot size
N/A
Style
2-Storey
Approx. Area
2500-3000 Sqft
Room Information
| Room Type | Dimension (length x width) | Features | Level |
|---|---|---|---|
| Foyer | 2.44 x 1.96 m | Heated Floor, Marble Floor, 2 Pc Bath | Main |
| Living Room | 4.88 x 4.27 m | Hardwood Floor, Pot Lights, Overlooks Garden | Main |
| Dining Room | 4.9 x 4.62 m | Hardwood Floor, 2 Way Fireplace, Closet | Main |
| Kitchen | 5.66 x 3.15 m | Hardwood Floor, Centre Island, Modern Kitchen | Main |
About 220 Heath Street
From the moment you step through the front door, you'll be captivated by the soaring ceilings, stunning white oak herringbone floors, sun-filled and impeccably designed spaces that make this house feel like home. Completed in 2017, this exceptional residence was designed by Peter Higgins Architect, with interior design and construction by Abond Homes. Every detail is exquisite, from the touches of custom walnut millwork, stunning marble and Italian porcelain, breathtaking double-sided fireplace, floor-to-ceiling windows, and thoughtfully custom-designed storage throughout the house - so much storage it will be a challenge to use it all! The open living and dining rooms will take your breath away. The expansive family room seamlessly connects to a dream kitchen that will impress any foodie, equipped with top-of-the-line appliances and luxurious finishes complete with a separate breakfast area. Walkout to the deck and professionally landscaped private yard with a combination of turf, perennial garden, and beautiful beech trees for added privacy; perfect for entertaining or relaxing in style. Busy household? No problem! The coveted side-entrance mudroom is a game-changer, with built-in cubbies and ample storage to keep everything organized and out of sight. Upstairs, an oversized skylight welcomes you to four generously sized bedrooms, including two with ensuite baths and a beautifully appointed family bathroom. The luxurious primary suite features a walk-in closet and a spa-like ensuite, creating the ultimate retreat. For added convenience, there is also a second laundry area! The finished lower level offers grand ceilings and sleek heated high-gloss floors. A massive recreation room provides the perfect space for family and friends to gather, while an additional room is ideal for a home office or gym. A fifth bedroom and a stylish three-piece bathroom complete this inviting space perfect for hosting guests (and keeping them tucked away too!).
Home Overview
Last updated
1 day ago
Virtual tour
None
Basement information
Finished, Separate Entrance
Building size
--
Status
In-Active
Property sub type
Detached
Maintenance fee
$N/A
Year built
--
Additional Details
Price Comparison
Location

Shally Shi
Sales Representative, Dolphin Realty Inc
MORTGAGE INFO
ESTIMATED PAYMENT
Some information about this property - Heath Street

Book a Showing
Tour this home with Shally ✨
I agree to receive marketing and customer service calls and text messages from Condomonk. Consent is not a condition of purchase. Msg/data rates may apply. Msg frequency varies. Reply STOP to unsubscribe. Privacy Policy & Terms of Service.






