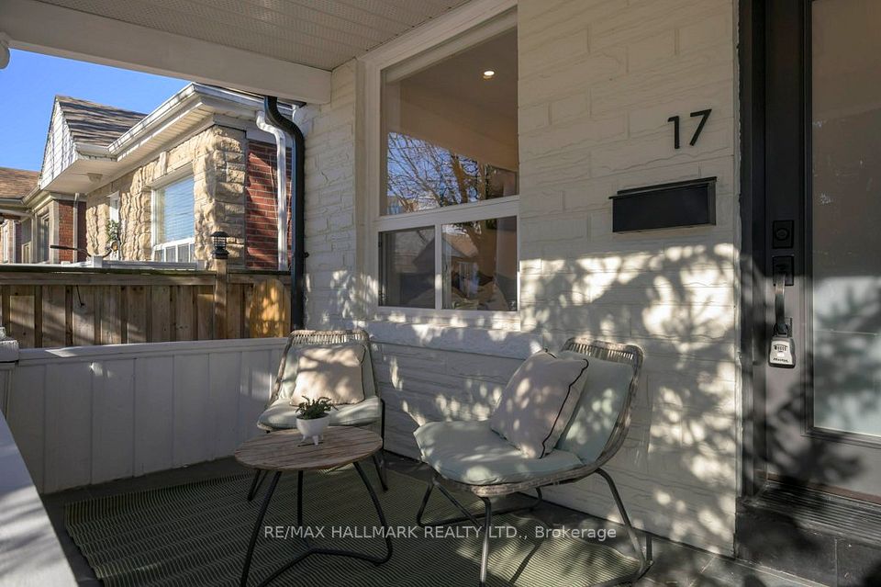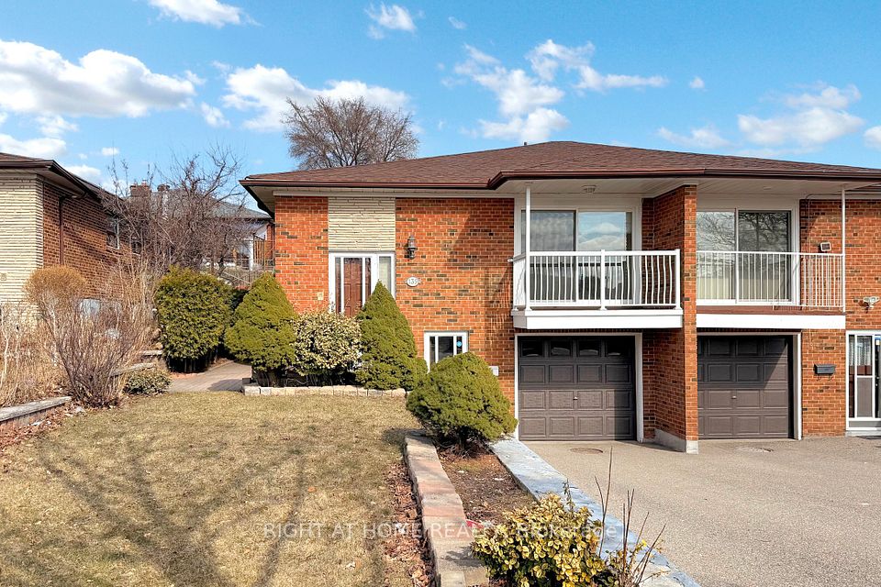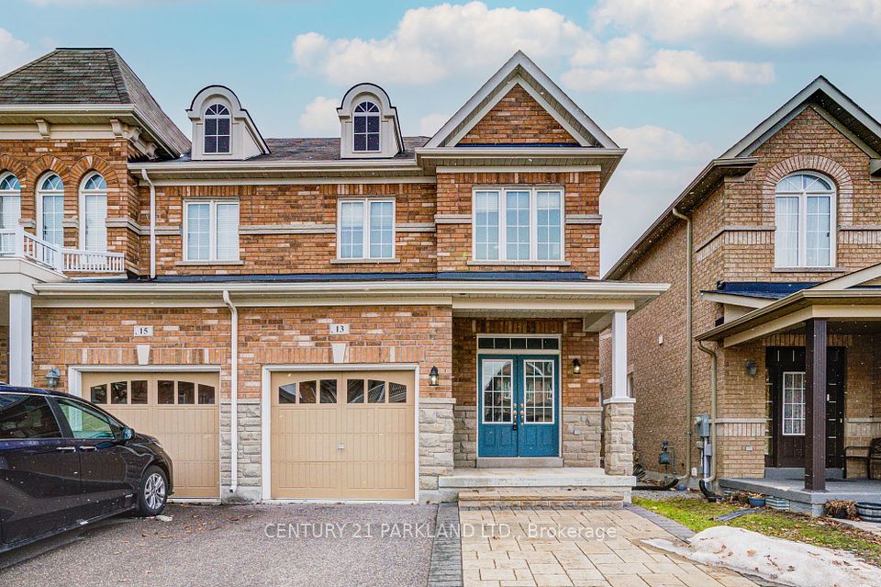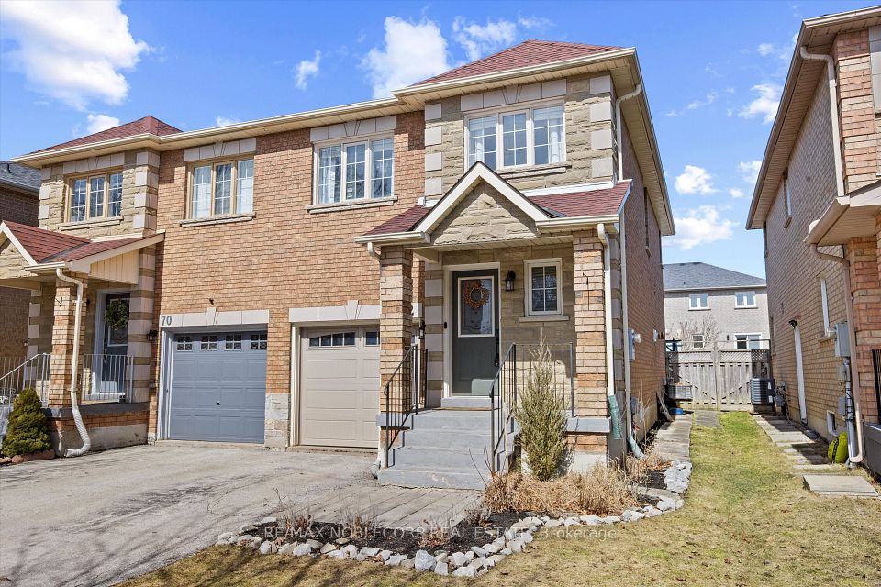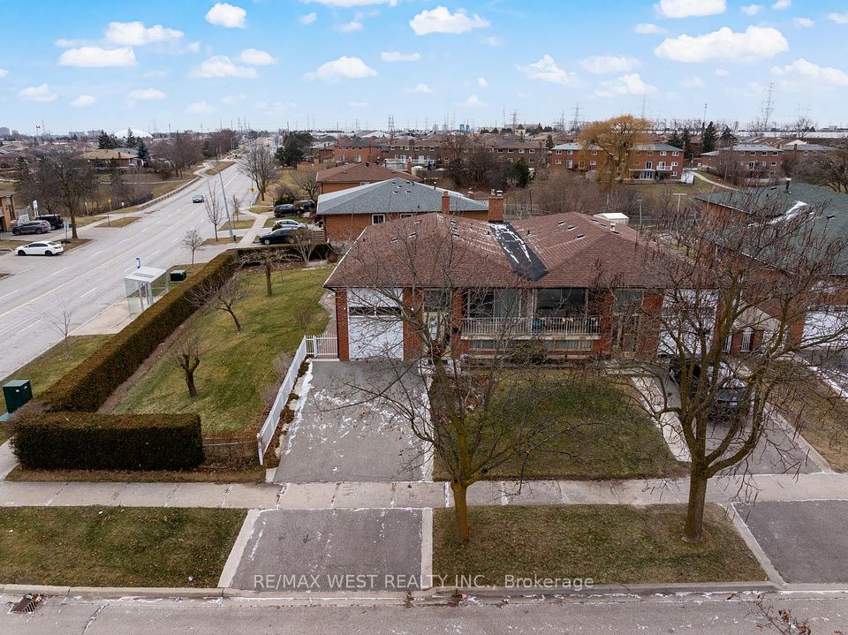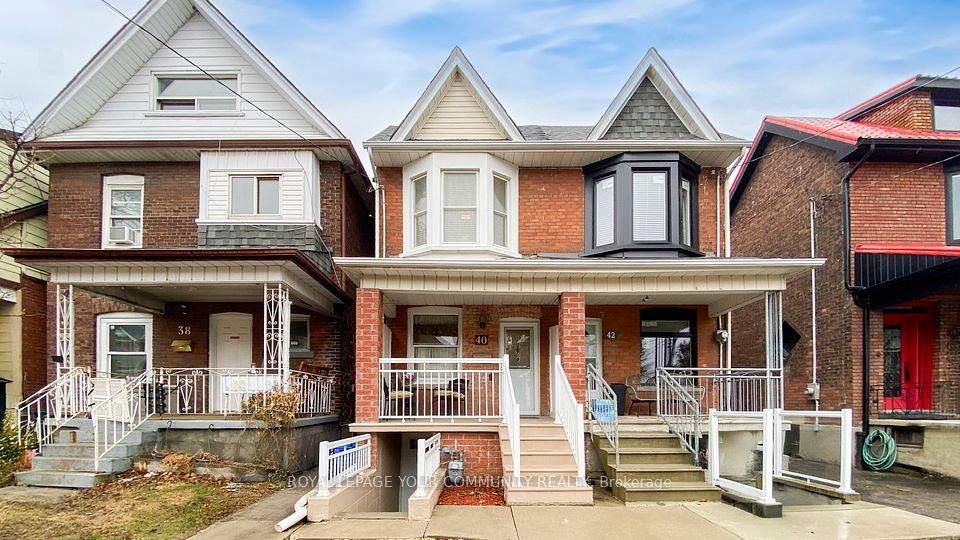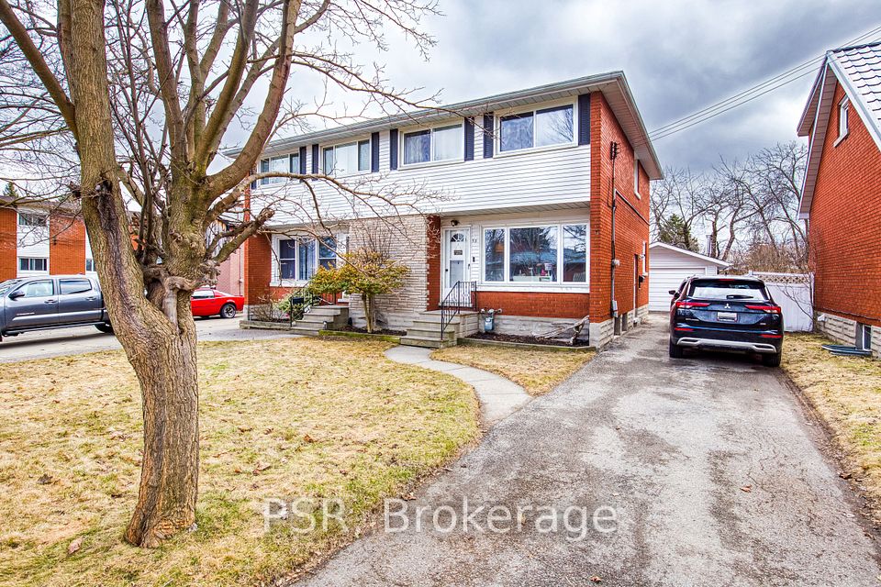$1,025,000
61 Woodcote Crescent, Halton Hills, ON L7G 6M1
Virtual Tours
Price Comparison
Property Description
Property type
Semi-Detached
Lot size
N/A
Style
2-Storey
Approx. Area
N/A
Room Information
| Room Type | Dimension (length x width) | Features | Level |
|---|---|---|---|
| Living Room | 5.41 x 3.21 m | Hardwood Floor, B/I Shelves, Combined w/Dining | Main |
| Dining Room | 5.41 x 3.21 m | Hardwood Floor, B/I Shelves, Combined w/Dining | Main |
| Family Room | 4.05 x 3.08 m | Hardwood Floor, Ceiling Fan(s), Overlooks Backyard | Main |
| Kitchen | 2.78 x 2.43 m | Corian Counter, Backsplash, Stainless Steel Sink | Main |
About 61 Woodcote Crescent
WELCOME TO 61 WOODCOTE CRES. GORGEOUS 3 BEDROOM 3 BATHROOM 1650 sqft SEMI-DETACHED WITH A FINISHED BASEMENT. LOCATED IN THE HEART OF GEORGETOWN SOUTH. THE HOME HAS BEEN METICULOUSLY MAINTAINED BY THE ORIGINAL OWNERS WITH MANY NEW UPDATES INCLUDING HARDWOOD FLOORS THROUGHOUT THE MAIN AND 2ND LEVEL (2021), UPDATES TO THE KITCHEN INCLUDING NEW CORIAN COUNTER TOPS WITH A LARGE STANLESS STEEL SINK PAINTED CUPBOARDS AND BACKSPALSH (2023), ROOF SHINGLES REPLACED (2018), NEW STOVE AND DISHWASHER (2025), THE MAIN FLOOR OFFERS A COMBINED LIVING AND DINING ROOM WITH A CUSTOM BUILT IN CABINET, SPACIOUS FAMILY ROOM OVERLOOKING THE BACKYARD AND THE UPDATED KITCHEN WITH BREAKFAST AREA AND A WALK OUT TO THE DECK. UPSTAIRS OFFERS A LARGE PRIMARY BEDROOM WITH WALK IN CLOSET AND A 4 PC ENSUITE WITH A SOAKER TUB AND SEPARATE SHOWERS. TWO OTHER LARGE BEDROOMS WITH A VAULTED CEILING IN THE 2ND BEDROOM AND FOR THE ADDED CONVENIENCE THE LAUNDRY ROOM AND AN ADDITIONAL 4 PC BATHROOM. WALKING DOWN TO THE FINISHED BASEMENT THERE IS A 2 PC BATHROOM, THE BASEMENT OFFERS A LARGE OPEN CONCEPT RECREATION ROOM AND A SPACE FOR AN OFFICE, LAMINATE FLOORING AND STORAGE SPACE. THE HOME IS LOCATED ON QUIET FAMILY FRIENDLY STREET CLOSE TO MANY SCHOOLS AND ON THE BUS ROUTE FOR BOTH HIGHSCHOOLS IN TOWN. MANY AMENITIES NEARBY INCLUDING GROCERY AND RESTAURANTS. IT IS A MUST SEE. PLEASE CONTACT TO BOOK YOUR PRIVATE VIEWING.
Home Overview
Last updated
1 day ago
Virtual tour
None
Basement information
Finished, Full
Building size
--
Status
In-Active
Property sub type
Semi-Detached
Maintenance fee
$N/A
Year built
2024
Additional Details
MORTGAGE INFO
ESTIMATED PAYMENT
Location
Some information about this property - Woodcote Crescent

Book a Showing
Find your dream home ✨
I agree to receive marketing and customer service calls and text messages from Condomonk. Consent is not a condition of purchase. Msg/data rates may apply. Msg frequency varies. Reply STOP to unsubscribe. Privacy Policy & Terms of Service.






