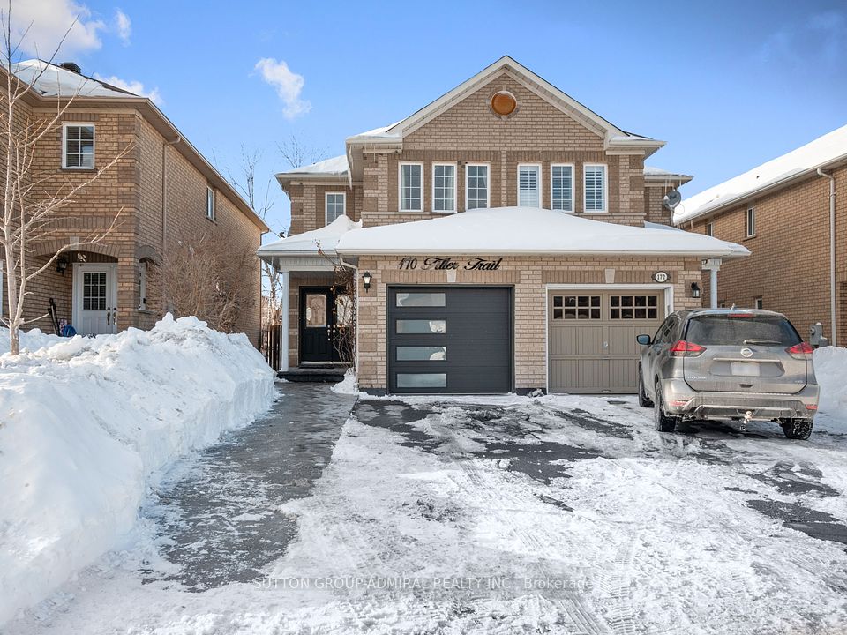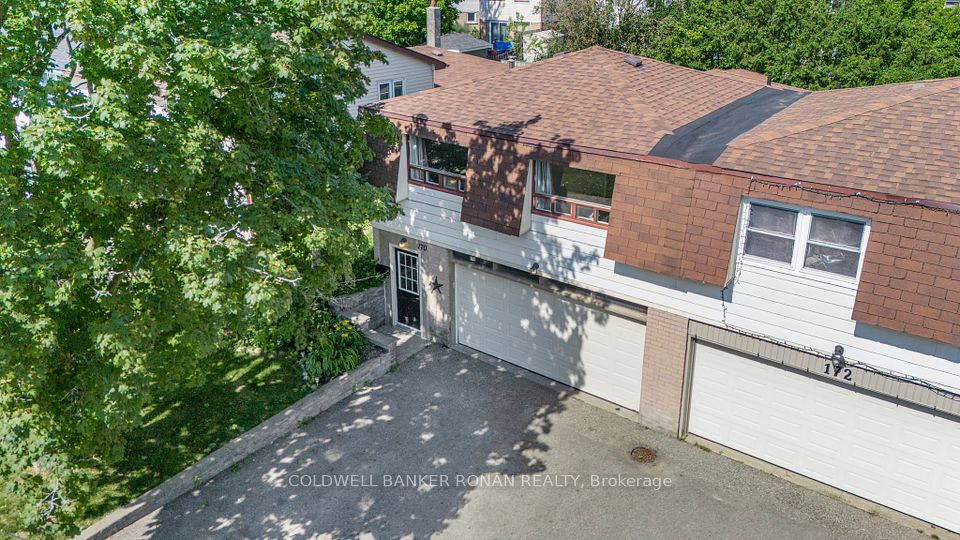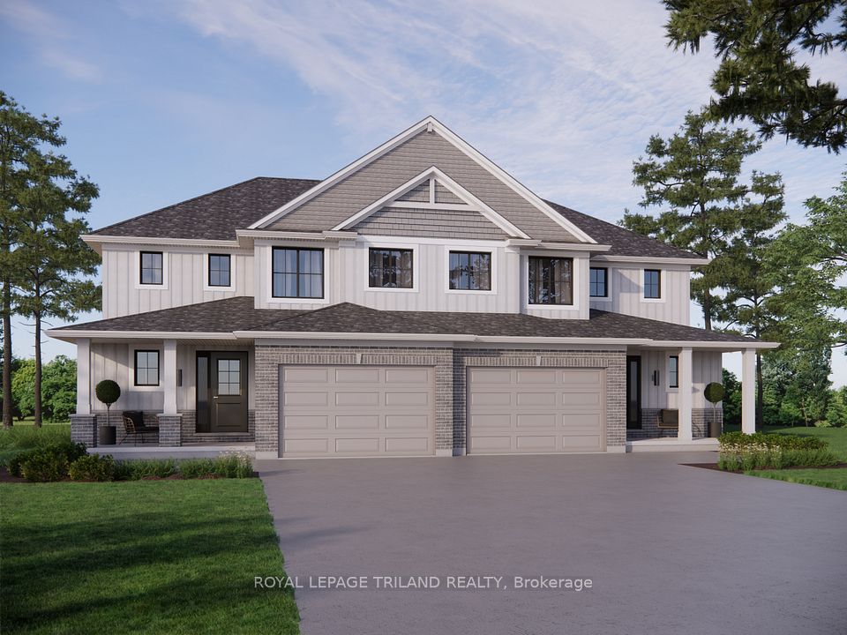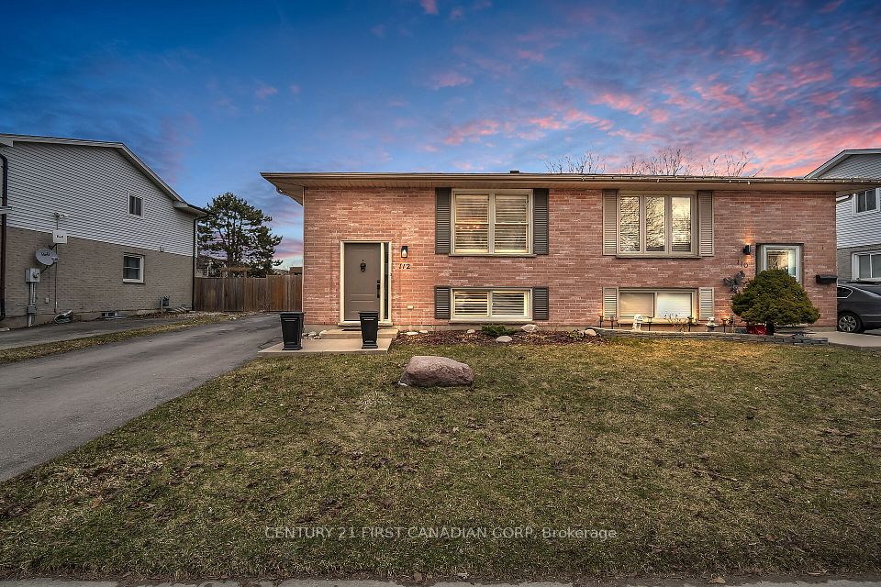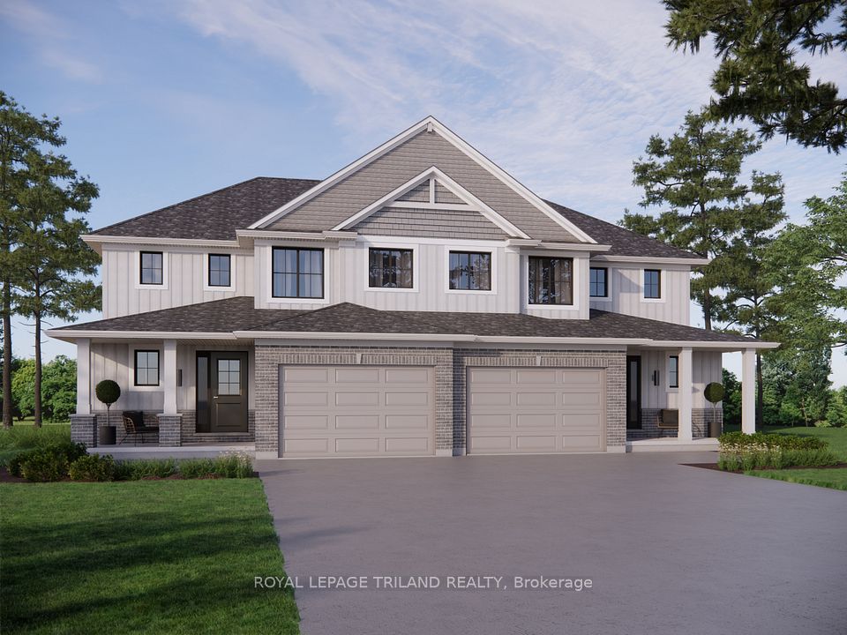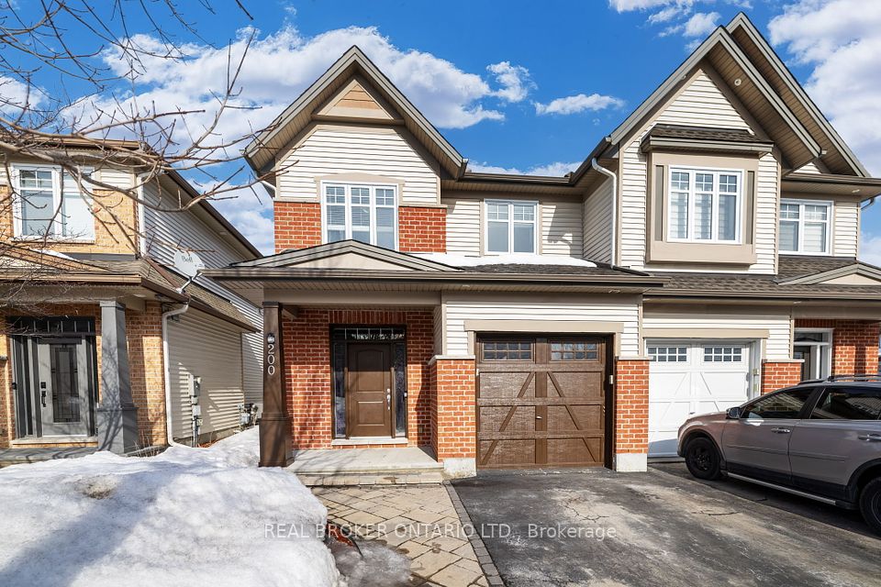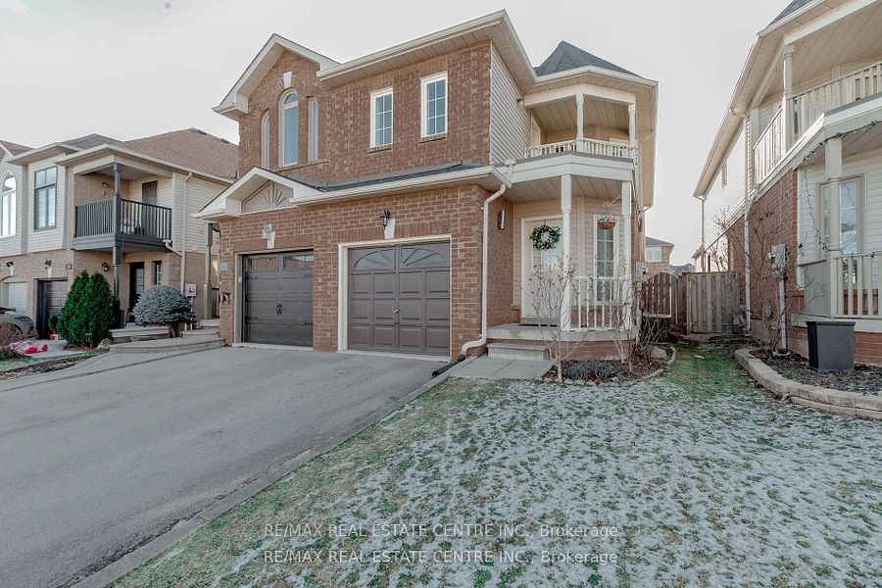$899,000
40 Cloverdale Road, Toronto W03, ON M6N 3L5
Property Description
Property type
Semi-Detached
Lot size
N/A
Style
2-Storey
Approx. Area
N/A Sqft
Room Information
| Room Type | Dimension (length x width) | Features | Level |
|---|---|---|---|
| Kitchen | 3.76 x 2.26 m | Granite Floor, Crown Moulding, Quartz Counter | Main |
| Kitchen | 2.65 x 2.18 m | Quartz Counter, Marble Floor, Pot Lights | Lower |
| Recreation | 4.4 x 2.72 m | Open Concept, Pot Lights, Marble Floor | Lower |
| Bathroom | 1.83 x 1.3 m | 3 Pc Bath, Quartz Counter, Marble Floor | Lower |
About 40 Cloverdale Road
Welcome to this Beautifully Updated 3-Bedroom Semi-Detached Home in the heart of St. Clair West & Old Weston a vibrant, Family-Friendly Neighborhood full of Charm and Convenience. The main floor features a Bright and Spacious Layout with a Fully Renovated kitchen, showcasing Modern Cabinetry, Sleek Finishes, and Quality appliances perfect for everyday living and entertaining.Upstairs, youll find Three Generously Sized Bedrooms and a Full Bathroom, offering comfort and functionality for the whole family. The Finished Basement, with a Separate Entrance, Kitchen, and Full Bathroom, offers excellent potential for Extended Family Living, an In-Law Suite, or Additional Living Space.Enjoy the Fully Fenced Backyard Private and Secure Outdoor Area ideal for children, pets, and entertaining. Located just steps from Harcourt Park, Local Cafés, Restaurants, Shops, and Transit, and only minutes to Stock Yards Village for all your shopping needs, this home delivers Comfort and Convenience in one of Torontos most dynamic neighborhoods.Currently Tenanted with a Tenant Willing to Stay, making it a Great Opportunity for both End Users and Investors.Don't miss this Exceptional Opportunity- schedule your private showing today!
Home Overview
Last updated
3 days ago
Virtual tour
None
Basement information
Finished with Walk-Out, Separate Entrance
Building size
--
Status
In-Active
Property sub type
Semi-Detached
Maintenance fee
$N/A
Year built
--
Additional Details
Price Comparison
Location

Shally Shi
Sales Representative, Dolphin Realty Inc
MORTGAGE INFO
ESTIMATED PAYMENT
Some information about this property - Cloverdale Road

Book a Showing
Tour this home with Shally ✨
I agree to receive marketing and customer service calls and text messages from Condomonk. Consent is not a condition of purchase. Msg/data rates may apply. Msg frequency varies. Reply STOP to unsubscribe. Privacy Policy & Terms of Service.






