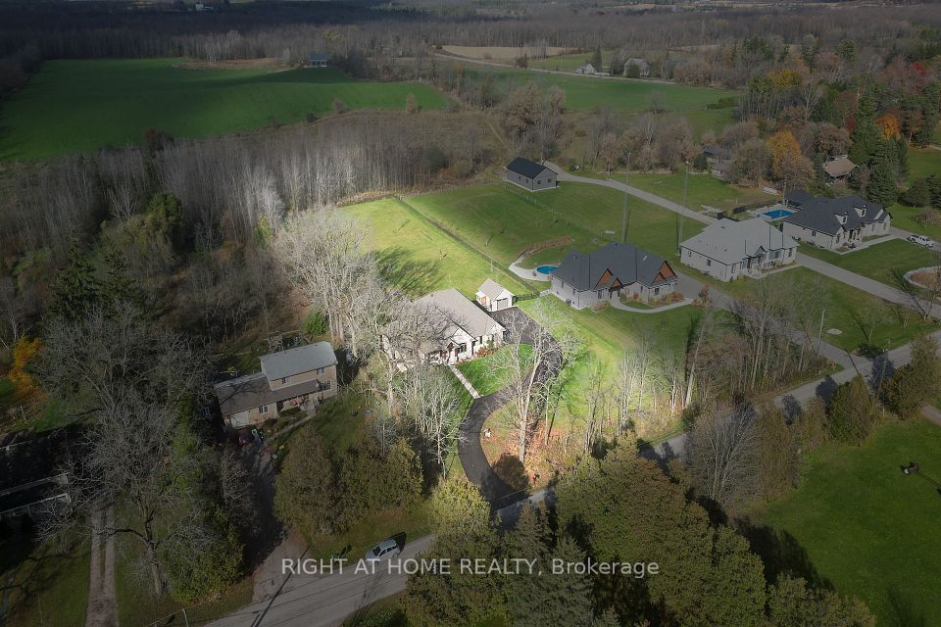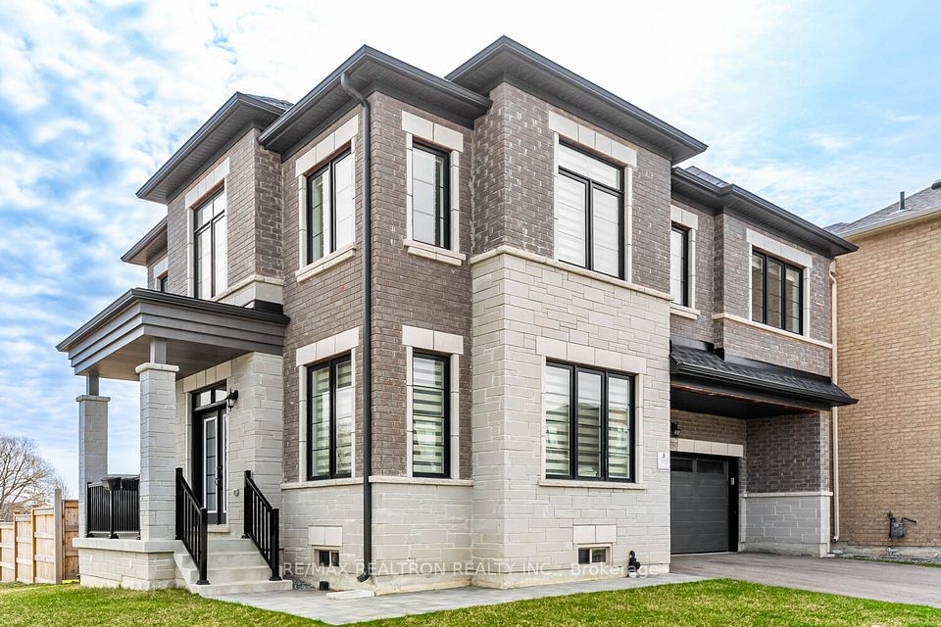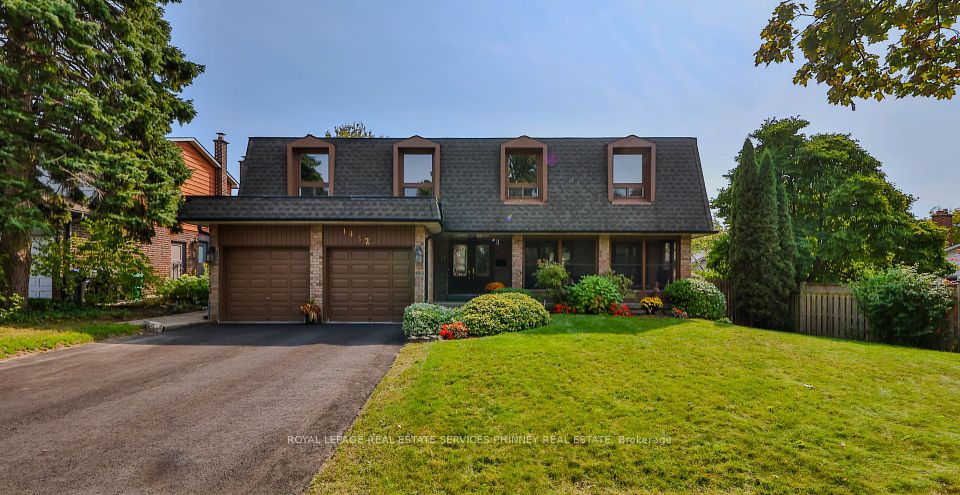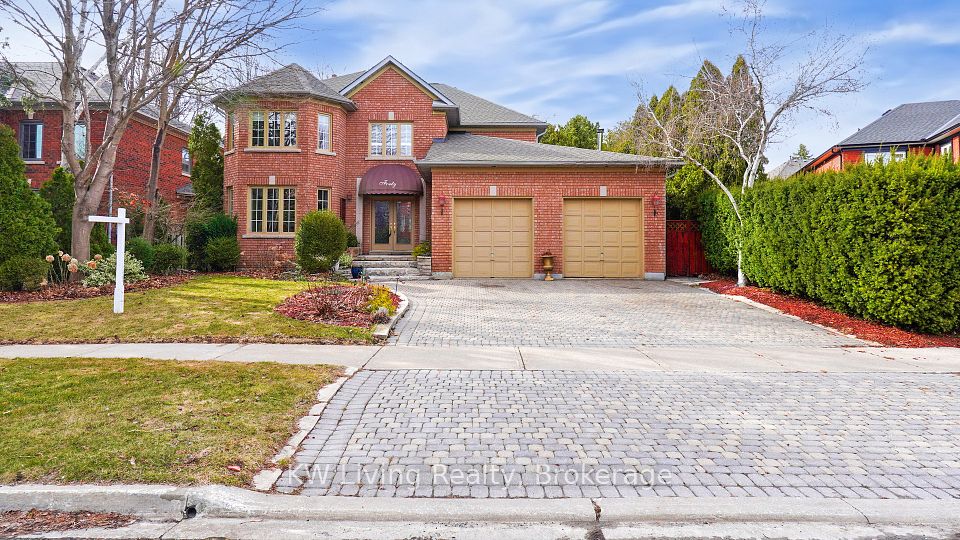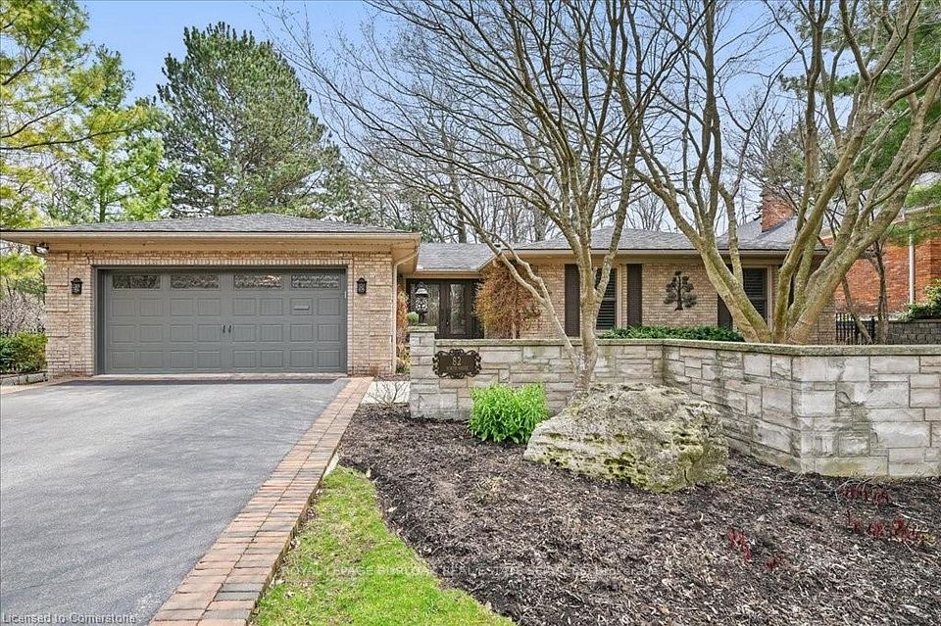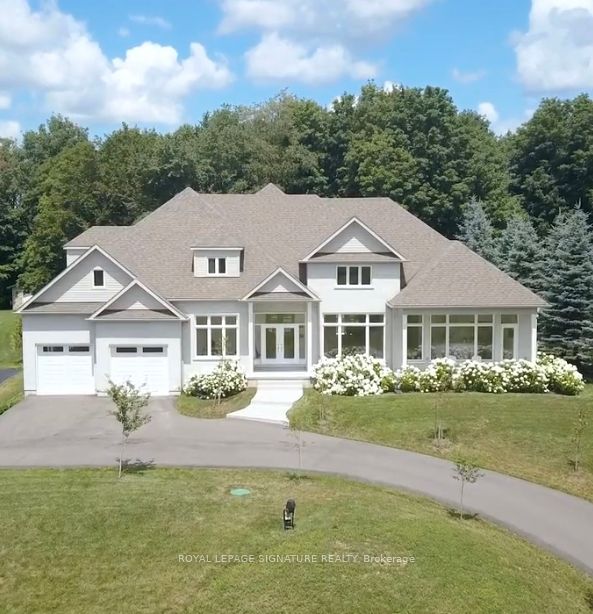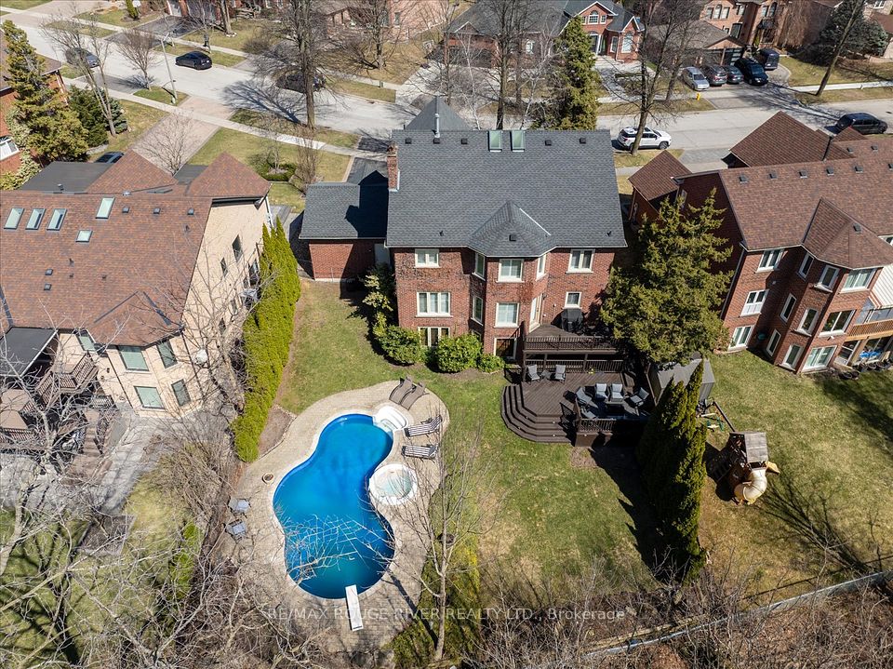$2,295,000
597 Woburn Avenue, Toronto C04, ON M5M 1M2
Property Description
Property type
Detached
Lot size
N/A
Style
3-Storey
Approx. Area
N/A Sqft
Room Information
| Room Type | Dimension (length x width) | Features | Level |
|---|---|---|---|
| Living Room | 4.67 x 4.58 m | Hardwood Floor, Bay Window, Pot Lights | Main |
| Dining Room | 4.67 x 5.01 m | Hardwood Floor, Picture Window, Pot Lights | Main |
| Kitchen | 4.67 x 5.95 m | Granite Counters, Centre Island, Walk-Out | Main |
| Primary Bedroom | 4.67 x 6.19 m | B/I Closet, Ensuite Bath, Picture Window | Second |
About 597 Woburn Avenue
Sitting Pretty In Prestigious Bedford Park, This Custom-Built Stunner Offers Three Stories Of Refined Beauty On A Sun-Drenched, South-Facing Lot Surrounded By Mature Trees. Featuring 4 Bedrooms And 5 Bathrooms, This Thoughtfully Designed Home Combines Comfort, Style, And Functionality For The Whole Family. The Main Floor Boasts Gleaming Hardwood Floors, A Stunning Chefs Kitchen With Beveled-Edge Countertops, A Wolf Range, A Sub-Zero Fridge, And An Airy, Open-Concept Design With Abundant Natural Light. Upstairs, The Second Floor Includes Two Spacious Bedrooms With En-Suites, Including A Luxurious Primary Retreat With Custom Built-Ins And A Spa-Like En-Suite With Double Vanities. The Third Floor Provides Two Additional Bedrooms And A Full Bath, Perfect For Larger Families. The Lower Level Features A Full Nanny Or In-Law Suite With A Separate Entrance, Bedroom, Full Bath, Living Area, And Walkout. A Fenced-In, Low-Maintenance Backyard, A Double Car Garage, And A Private Driveway With Parking For Three Add To The Convenience. Located In One Of Toronto's Most Family-Friendly, Walkable Neighbourhoods, This Home Offers Access To Top Public And Private Schools, Including Ledbury Park, Havergal, UCC, TFS, And St. Clements. A Rare Opportunity To Own A Turnkey, Custom-Built Home In An A+ Location - Dont Miss This One.
Home Overview
Last updated
Mar 28
Virtual tour
None
Basement information
Finished, Walk-Up
Building size
--
Status
In-Active
Property sub type
Detached
Maintenance fee
$N/A
Year built
--
Additional Details
Price Comparison
Location

Shally Shi
Sales Representative, Dolphin Realty Inc
MORTGAGE INFO
ESTIMATED PAYMENT
Some information about this property - Woburn Avenue

Book a Showing
Tour this home with Shally ✨
I agree to receive marketing and customer service calls and text messages from Condomonk. Consent is not a condition of purchase. Msg/data rates may apply. Msg frequency varies. Reply STOP to unsubscribe. Privacy Policy & Terms of Service.






