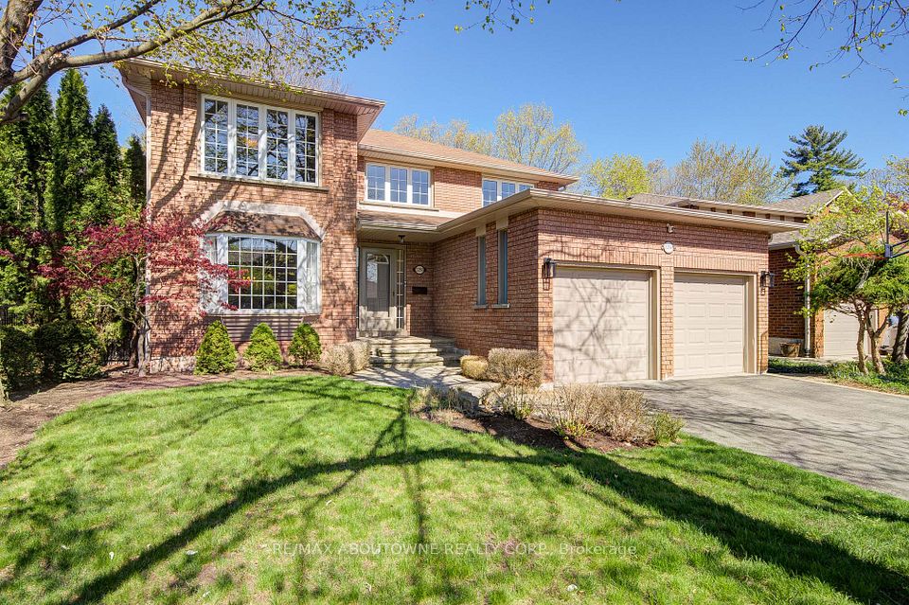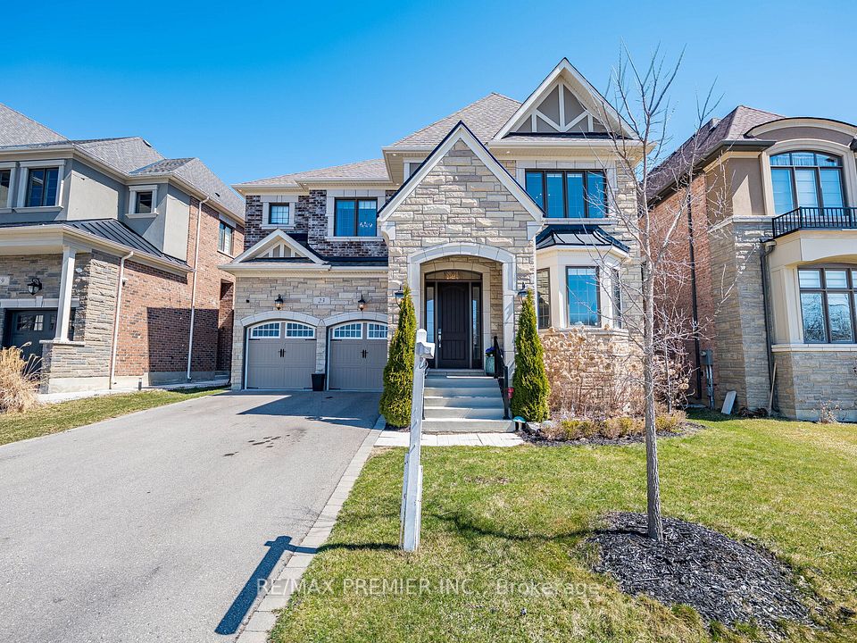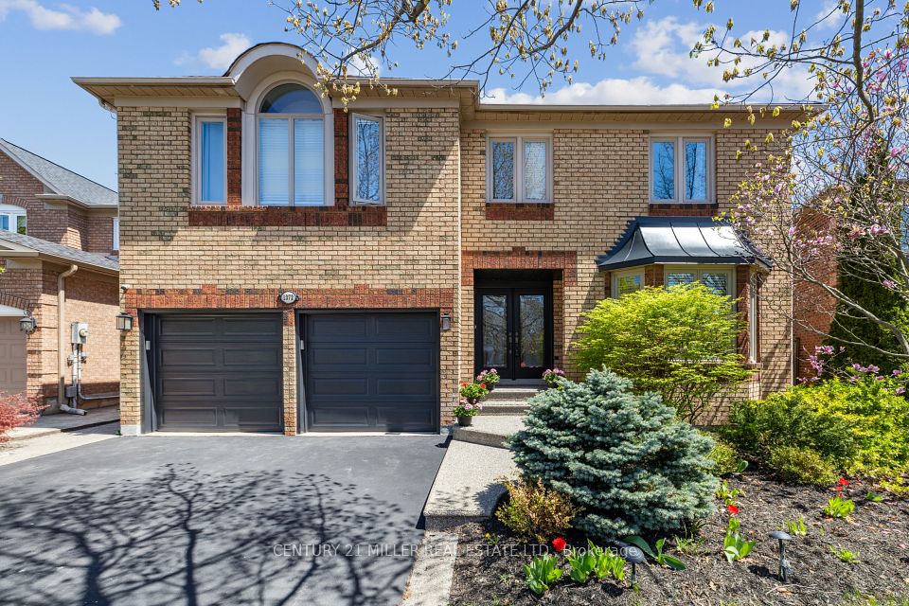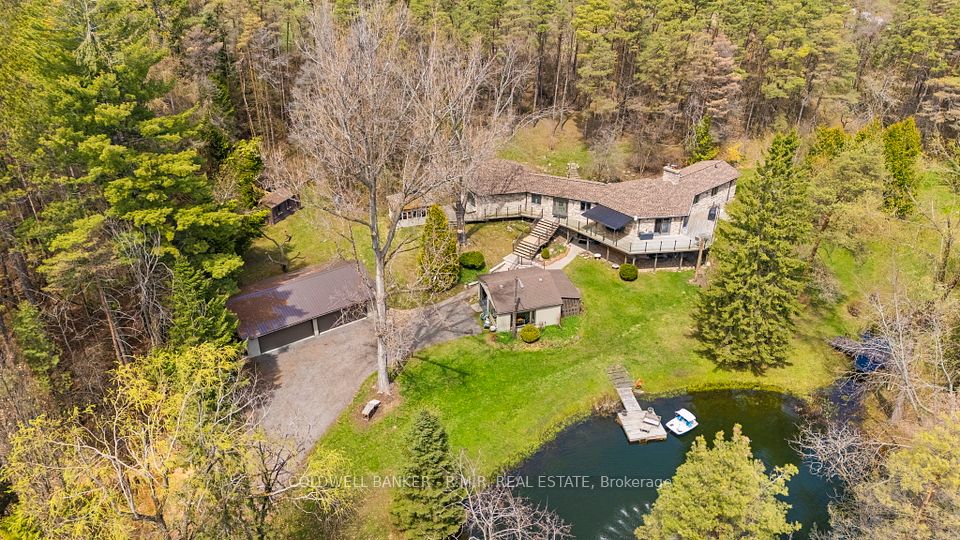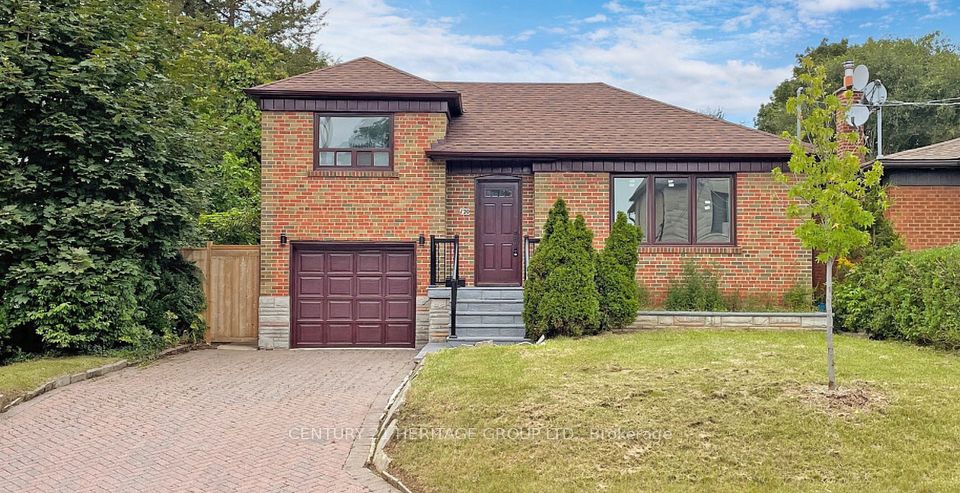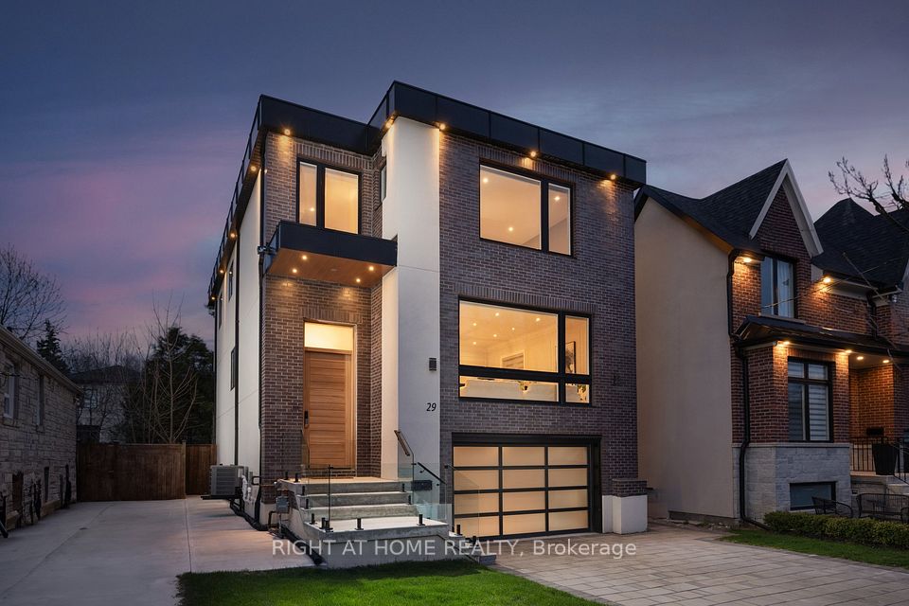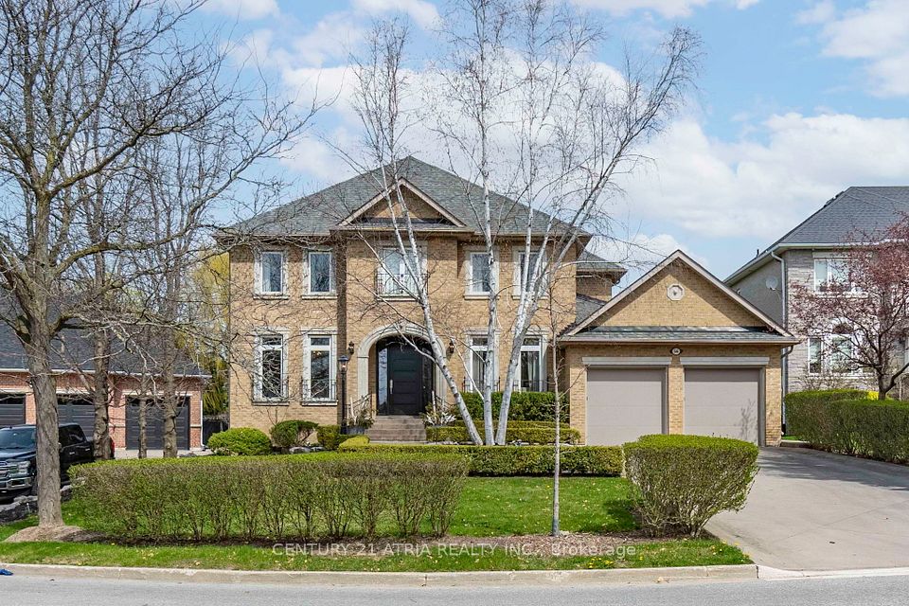$2,588,000
1507 Kodiak Street, Pickering, ON L1Y 1A8
Property Description
Property type
Detached
Lot size
.50-1.99
Style
Bungaloft
Approx. Area
3500-5000 Sqft
Room Information
| Room Type | Dimension (length x width) | Features | Level |
|---|---|---|---|
| Living Room | 7.59 x 7.22 m | Large Window, W/O To Deck, Fireplace | Main |
| Dining Room | 4 x 4.63 m | Large Window, South View, Hardwood Floor | Main |
| Kitchen | 6.4 x 4.97 m | Marble Counter, Centre Island, W/O To Terrace | Main |
| Office | 2.9 x 4.3 m | Large Window, South View, Closet | Main |
About 1507 Kodiak Street
Stunning custom-built bungaloft on a private, just over 1-acre hilltop lot in Claremont with 12 ceilings in the great room, 10 ceilings on main, and 9 ceilings in the finished walk-out basement. Floor-to-ceiling windows capture panoramic views of the rolling hills. Open-concept layout with hardwood floors, custom kitchen, 3 gas fireplaces, and a luxurious primary suite with deck access. The lower level basement features a complete in-law suite with 2 bedrooms, full kitchen, 3-piece bath, laundry, private entrance, plus an additional 1,200 sq ft of semi-finished recreational space already roughed-in for a home theater. Spacious heated 4-car garage with 11 ceilings offers exceptional convenience. A rare blend of elegance, space, and privacy just minutes from city amenities
Home Overview
Last updated
4 days ago
Virtual tour
None
Basement information
Apartment, Partially Finished
Building size
--
Status
In-Active
Property sub type
Detached
Maintenance fee
$N/A
Year built
--
Additional Details
Price Comparison
Location

Angela Yang
Sales Representative, ANCHOR NEW HOMES INC.
MORTGAGE INFO
ESTIMATED PAYMENT
Some information about this property - Kodiak Street

Book a Showing
Tour this home with Angela
I agree to receive marketing and customer service calls and text messages from Condomonk. Consent is not a condition of purchase. Msg/data rates may apply. Msg frequency varies. Reply STOP to unsubscribe. Privacy Policy & Terms of Service.






