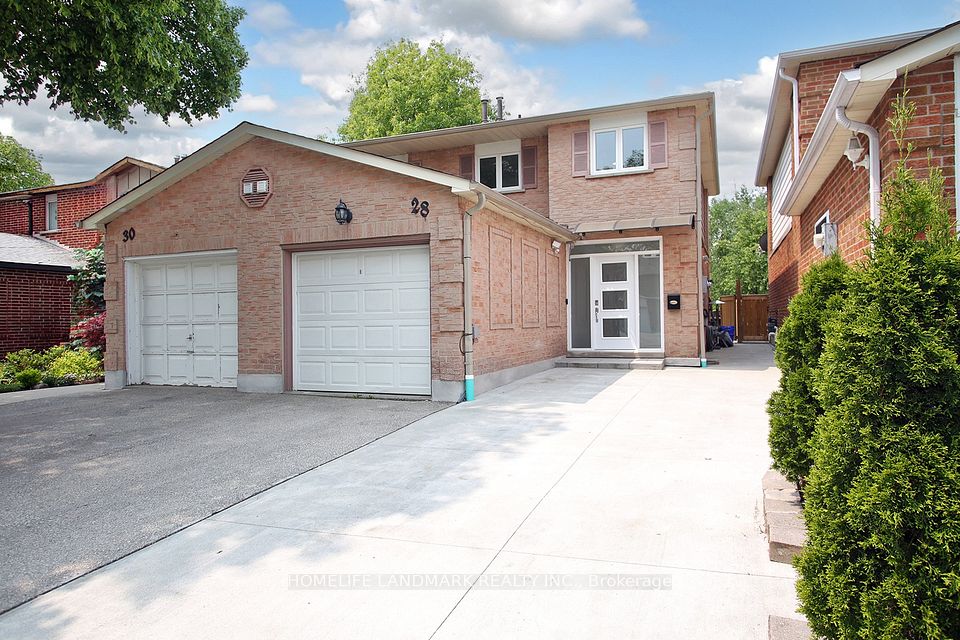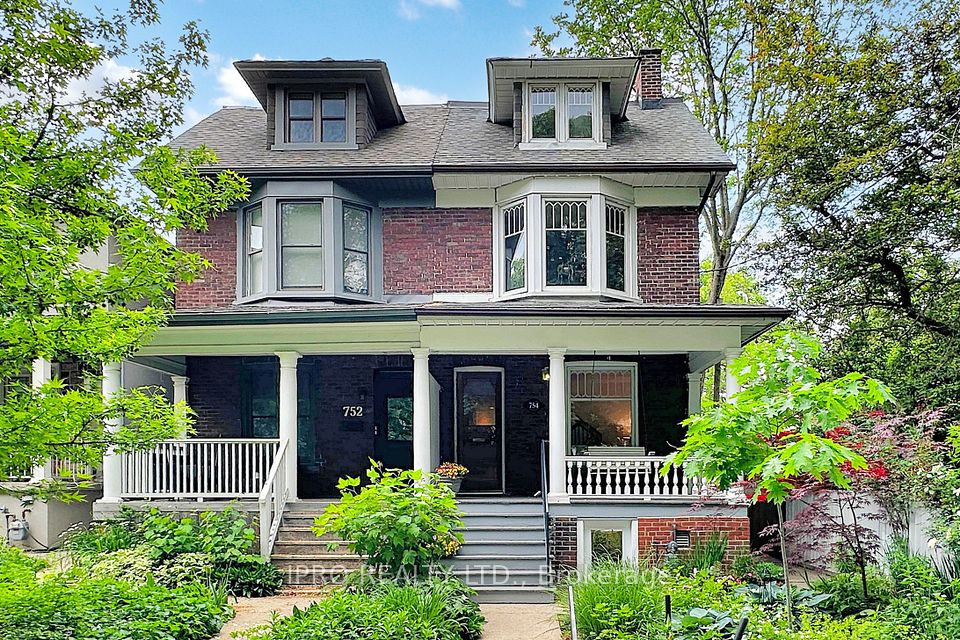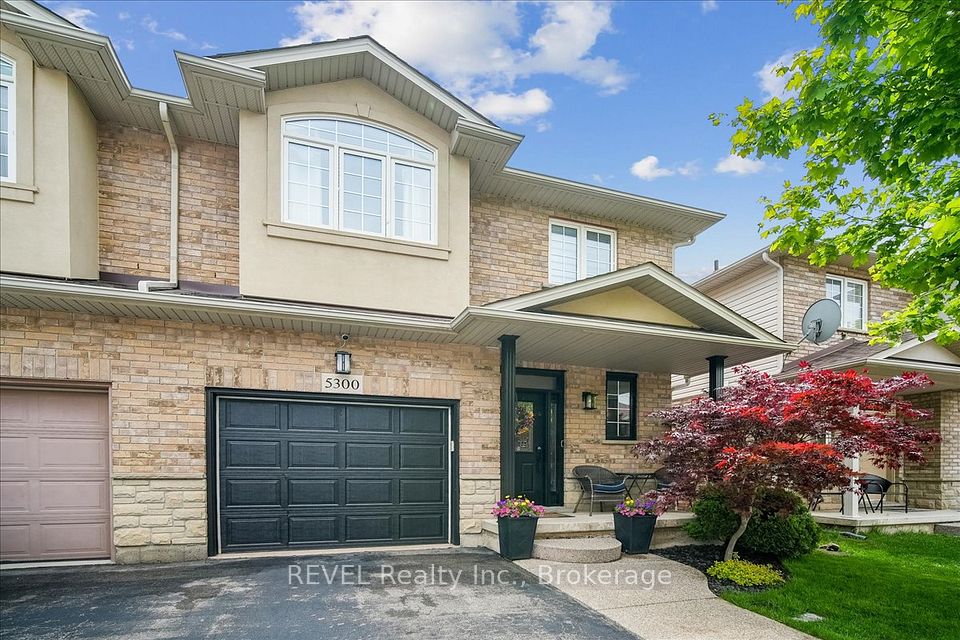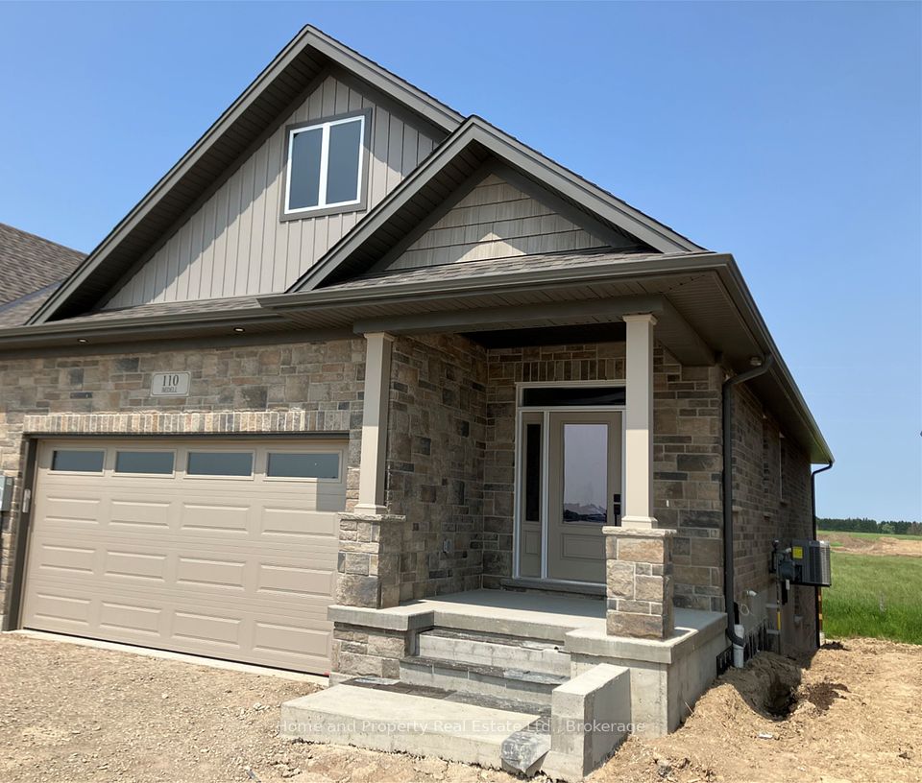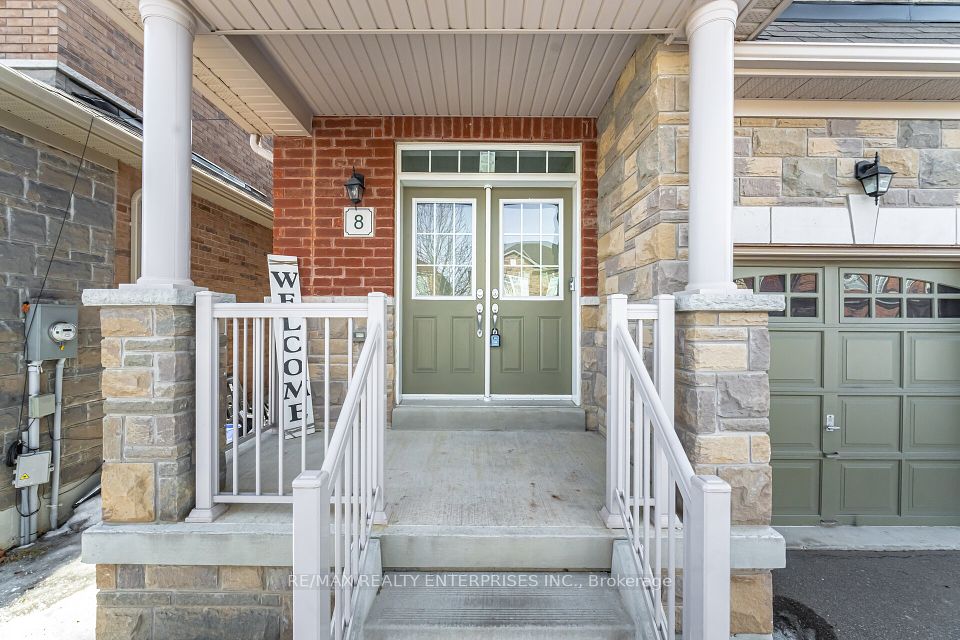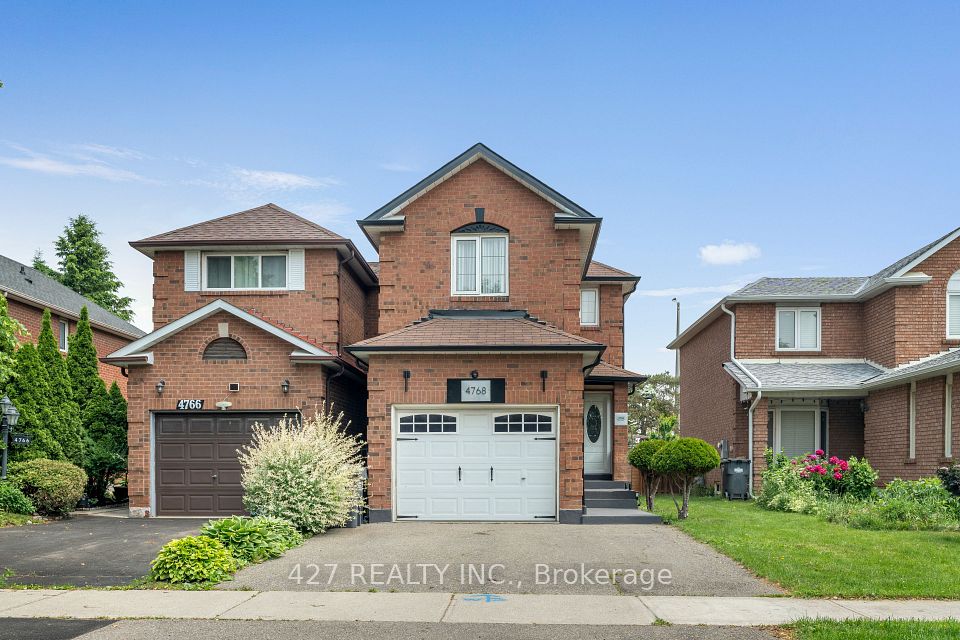$1,268,000
Last price change May 28
59 Dovetail Drive, Richmond Hill, ON L4E 5A9
Property Description
Property type
Semi-Detached
Lot size
N/A
Style
2-Storey
Approx. Area
1500-2000 Sqft
Room Information
| Room Type | Dimension (length x width) | Features | Level |
|---|---|---|---|
| Living Room | 4.21 x 6.1 m | Hardwood Floor, Combined w/Dining | Main |
| Dining Room | 4.21 x 6.1 m | Hardwood Floor | Main |
| Family Room | 3.9 x 4.39 m | Hardwood Floor, Gas Fireplace, Open Concept | Main |
| Kitchen | 4.39 x 3.41 m | Ceramic Floor, Stainless Steel Appl, Ceramic Backsplash | Main |
About 59 Dovetail Drive
Beautiful Semi-Detached Home on a 29-Foot Wide Lot in Sought-After Bond Lake Community. This stunning home features a spacious layout with 9-foot ceilings on the main floor, a modern granite kitchen countertop, stainless steel appliances, and a solid oak staircase. Convenient second-floor laundry adds everyday ease. The finished basement includes a full kitchen, a 3-piece bathroom perfect for your in-laws or live in nanny, and ample storage space perfect for extended family. Recent upgrades include a new roof and furnace (2023), offering peace of mind for years to come. Located within walking distance to top-rated schools, the Oak Ridges Community Centre & Pool, and just minutes to Highway 404. A wonderful opportunity in a highly desirable neighborhood.
Home Overview
Last updated
6 days ago
Virtual tour
None
Basement information
Apartment, Finished
Building size
--
Status
In-Active
Property sub type
Semi-Detached
Maintenance fee
$N/A
Year built
--
Additional Details
Price Comparison
Location

Angela Yang
Sales Representative, ANCHOR NEW HOMES INC.
MORTGAGE INFO
ESTIMATED PAYMENT
Some information about this property - Dovetail Drive

Book a Showing
Tour this home with Angela
I agree to receive marketing and customer service calls and text messages from Condomonk. Consent is not a condition of purchase. Msg/data rates may apply. Msg frequency varies. Reply STOP to unsubscribe. Privacy Policy & Terms of Service.






