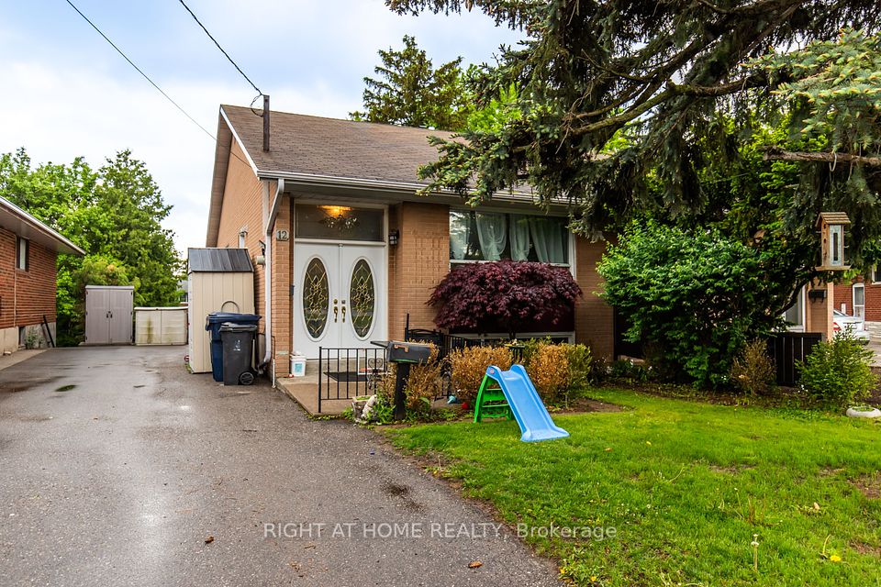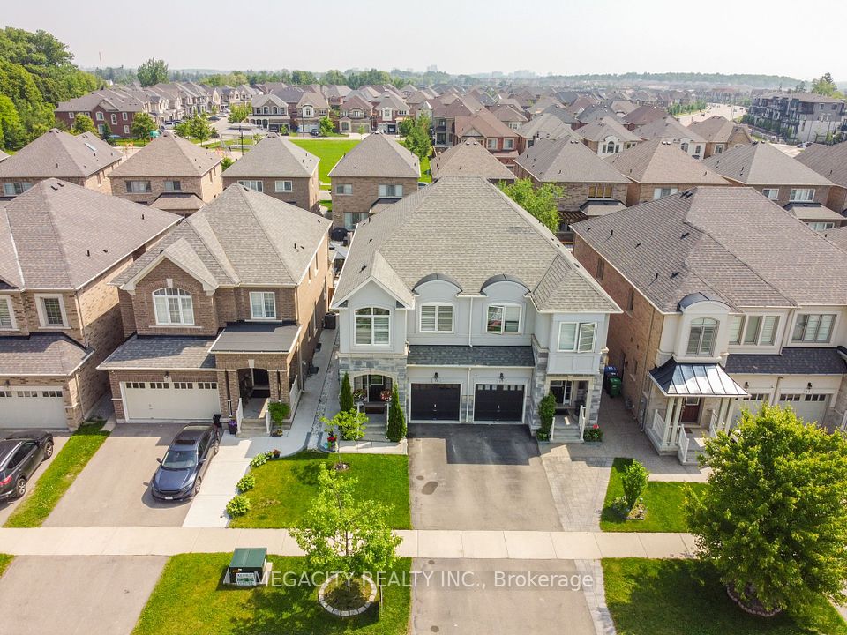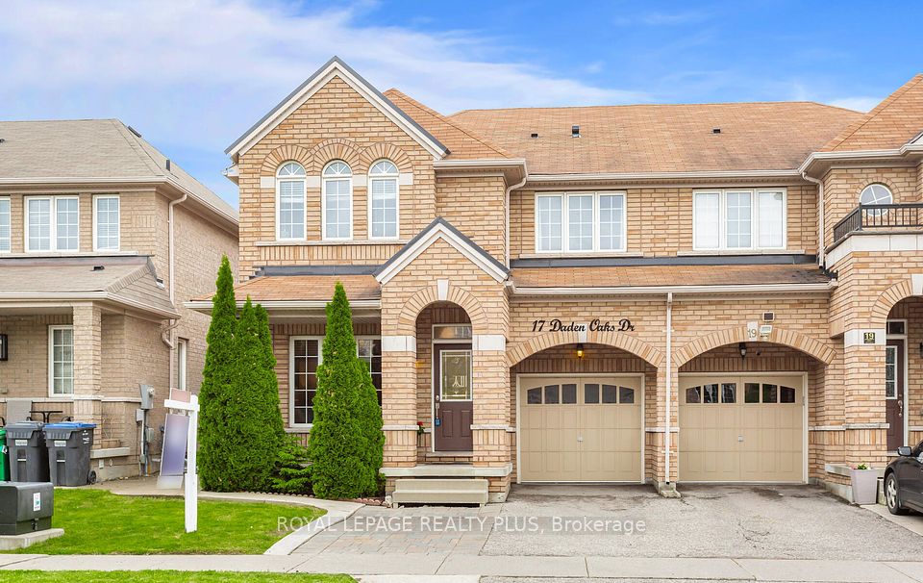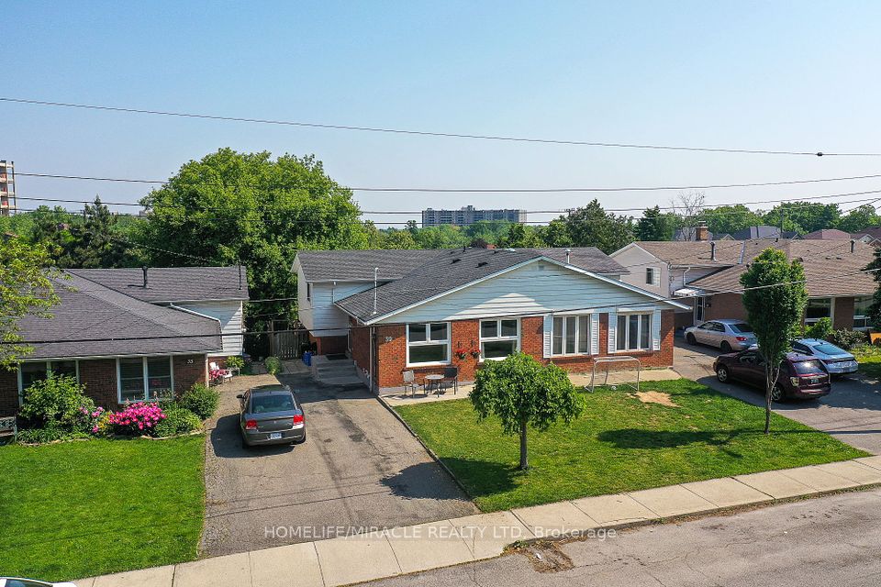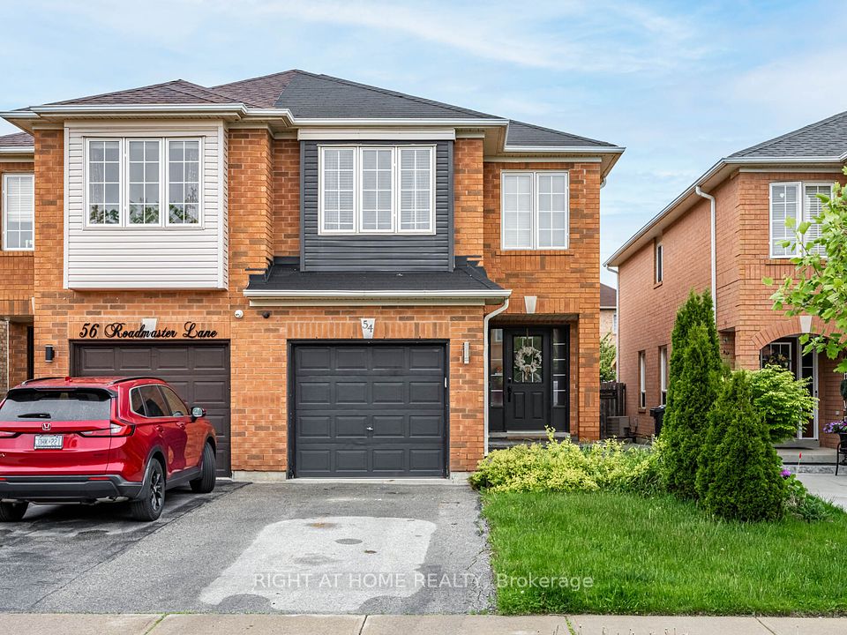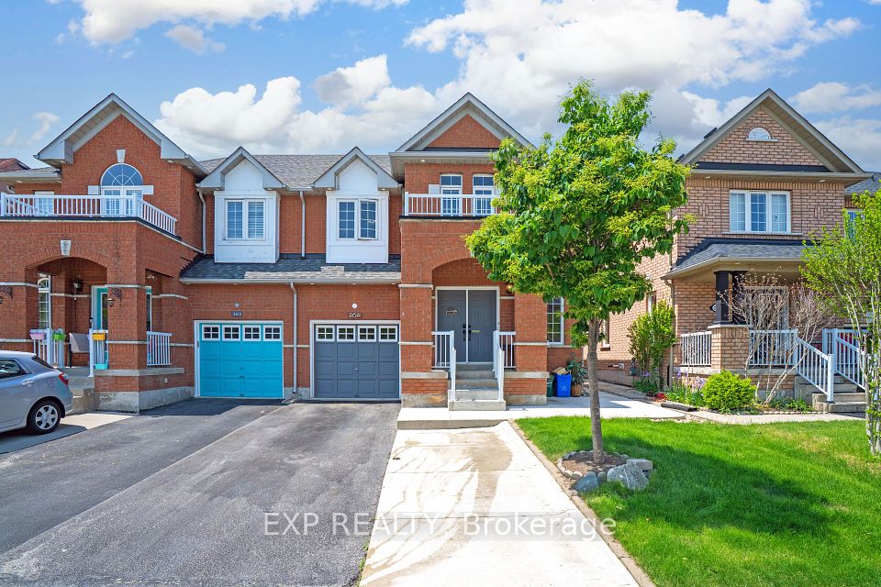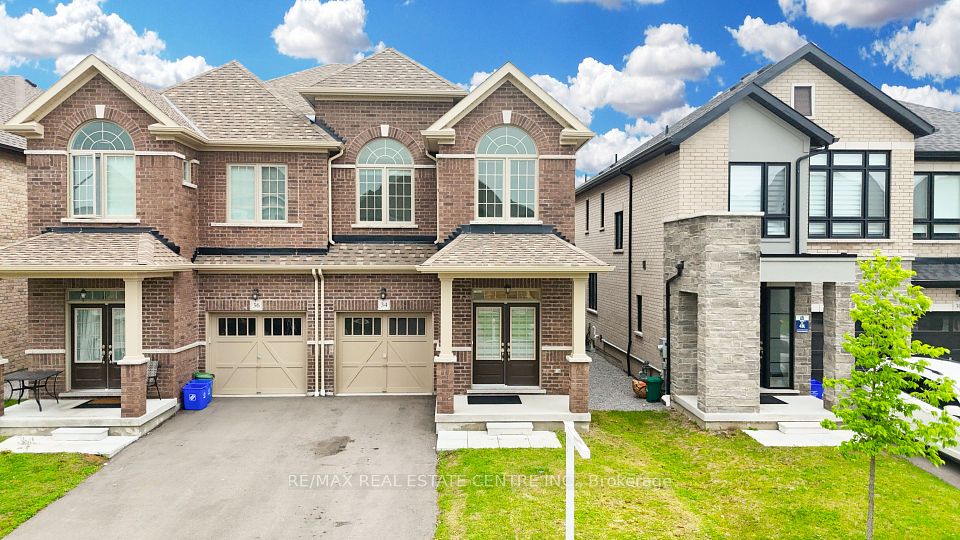$1,139,000
5300 Picketts Way, Burlington, ON L7L 7J6
Property Description
Property type
Semi-Detached
Lot size
N/A
Style
2-Storey
Approx. Area
1500-2000 Sqft
Room Information
| Room Type | Dimension (length x width) | Features | Level |
|---|---|---|---|
| Living Room | 5.69 x 3.28 m | Gas Fireplace, Hardwood Floor | Main |
| Dining Room | 2.82 x 2.87 m | Hardwood Floor | Main |
| Kitchen | 6.32 x 3 m | Quartz Counter, Stainless Steel Sink, Stainless Steel Appl | Main |
| Powder Room | 2.01 x 1.35 m | 2 Pc Bath | Main |
About 5300 Picketts Way
Room to Grow, Space to Breathe Welcome to 5300 Picketts Way! Tucked into the heart of The Orchard - one of Burlington's favourite family neighbourhoods, this 4-bedroom, 4-bath oversized semi-detached home offers the perfect blend of comfort, space, and everyday function. With no rear neighbours, its your private slice of the suburbs with room for everyone to spread out. Inside, nearly 2,000 square feet of thoughtfully laid-out living space welcomes you with hardwood flooring on the main level and a warm, inviting living room anchored by a gas fireplace. The updated kitchen checks all the boxes: quartz countertops, a large stainless sink, and plenty of cabinetry for everything from lunchboxes to wine glasses. Whether you're hosting a holiday dinner or whipping up a quick meal, this kitchen does it all. Upstairs, the spacious primary suite is a true place to relax with a walk in closet and a private ensuite. Three additional bedrooms and a second full bath offer plenty of flexibility for kids, guests, or even a home office. The laundry room, complete with laundry tub is located on the upper floor as well. The finished basement adds even more living space, complete with a powder room for convenience. Whether you need a cozy media room for family movie nights, a quiet home office, a playroom for the little ones, or even a teen hangout zone, this lower level is ready to flex with your family's lifestyle. Out back, the fully fenced yard backs directly onto peaceful trees - no rear neighbours here. Enjoy summer nights under the gazebo or wind down in the hot tub after a long day. Bonus: there's an attached garage plus a double-wide driveway, so parking is never a problem. With top-rated schools, parks, trails, and all the everyday essentials just around the corner, this home is a smart move for families who want more than just square footage - they want community, convenience, and a place that feels right.
Home Overview
Last updated
May 30
Virtual tour
None
Basement information
Finished
Building size
--
Status
In-Active
Property sub type
Semi-Detached
Maintenance fee
$N/A
Year built
2025
Additional Details
Price Comparison
Location

Angela Yang
Sales Representative, ANCHOR NEW HOMES INC.
MORTGAGE INFO
ESTIMATED PAYMENT
Some information about this property - Picketts Way

Book a Showing
Tour this home with Angela
I agree to receive marketing and customer service calls and text messages from Condomonk. Consent is not a condition of purchase. Msg/data rates may apply. Msg frequency varies. Reply STOP to unsubscribe. Privacy Policy & Terms of Service.






