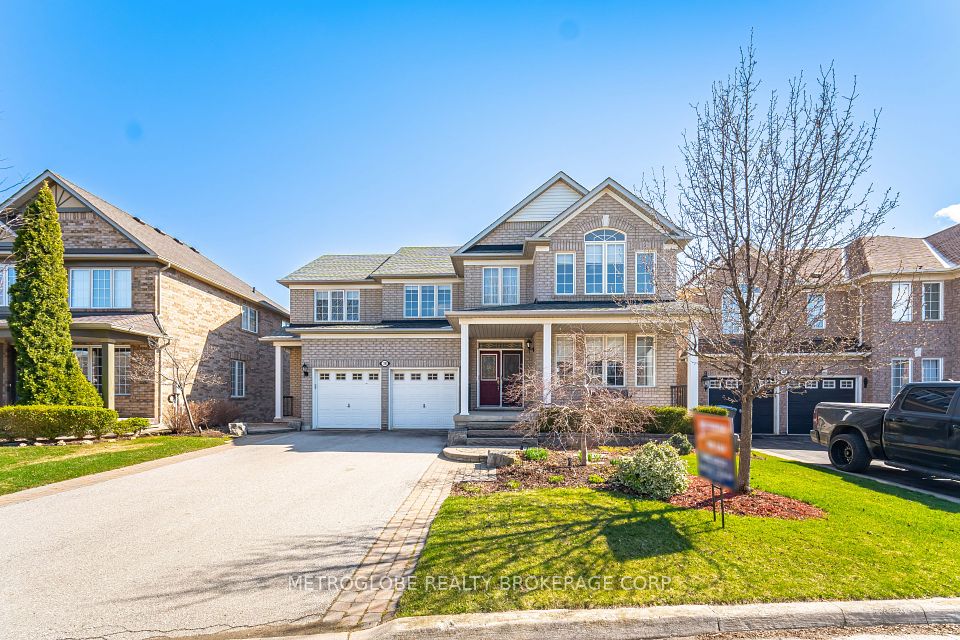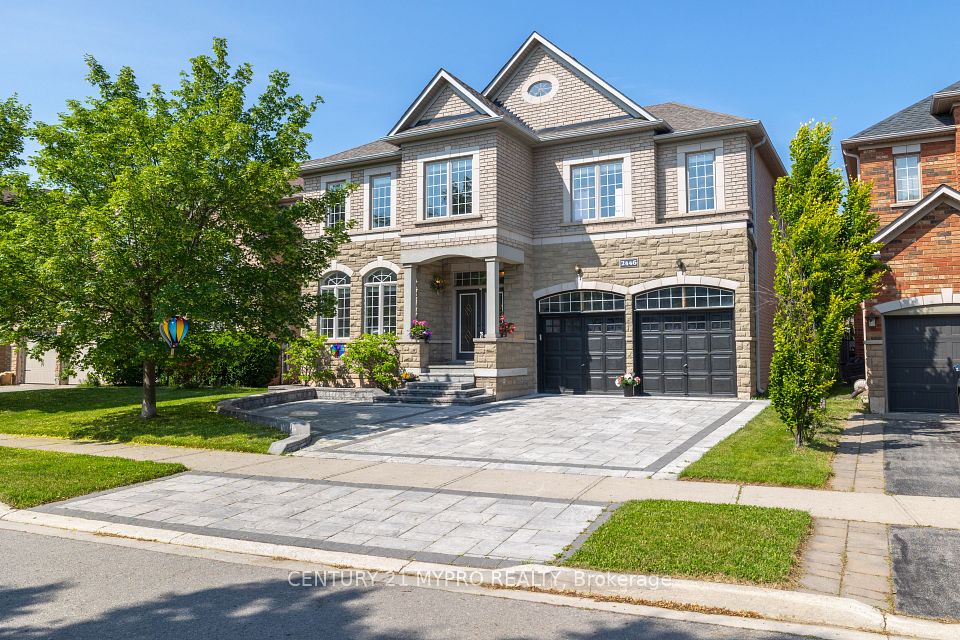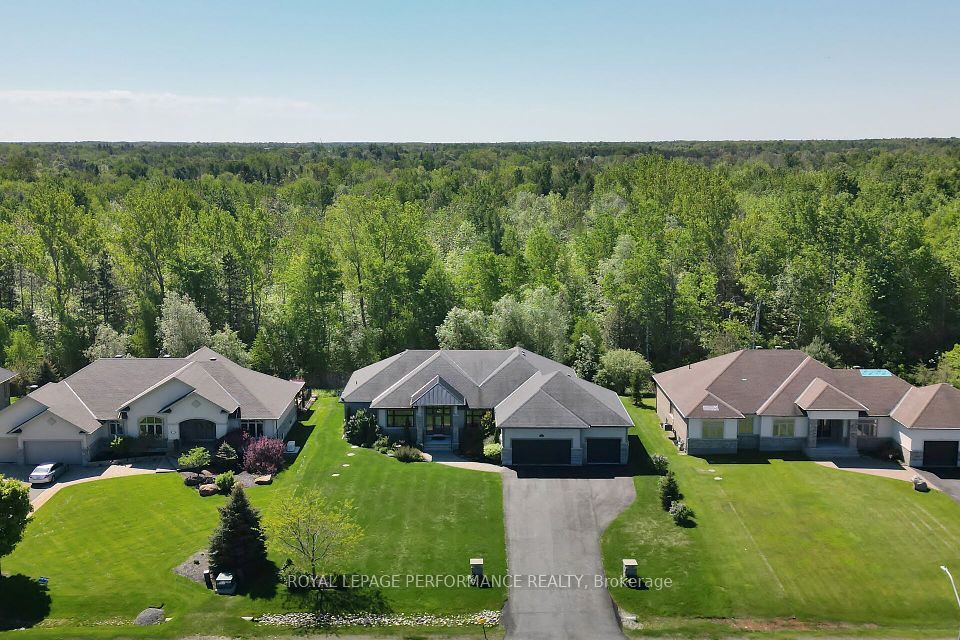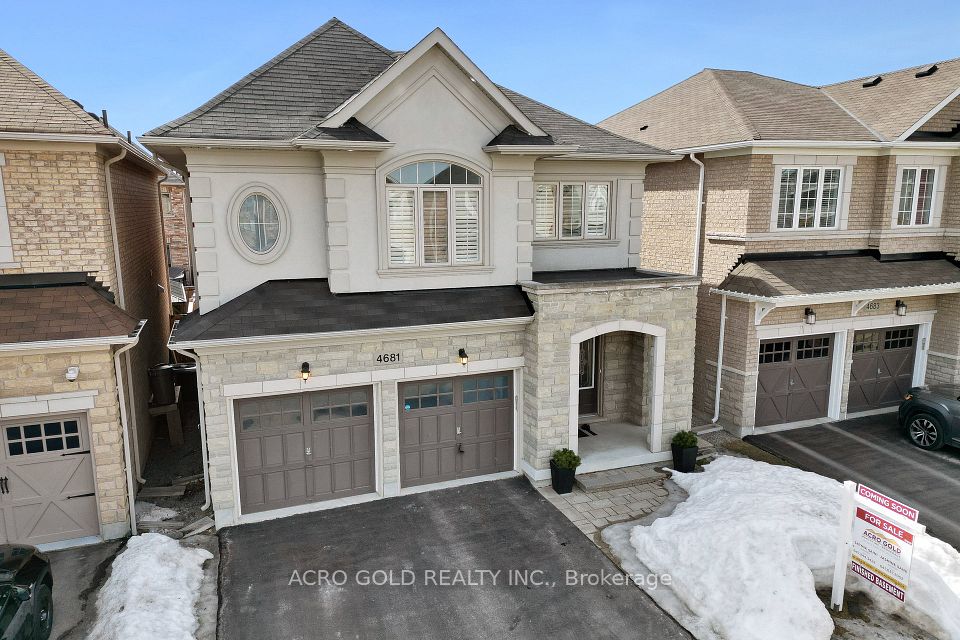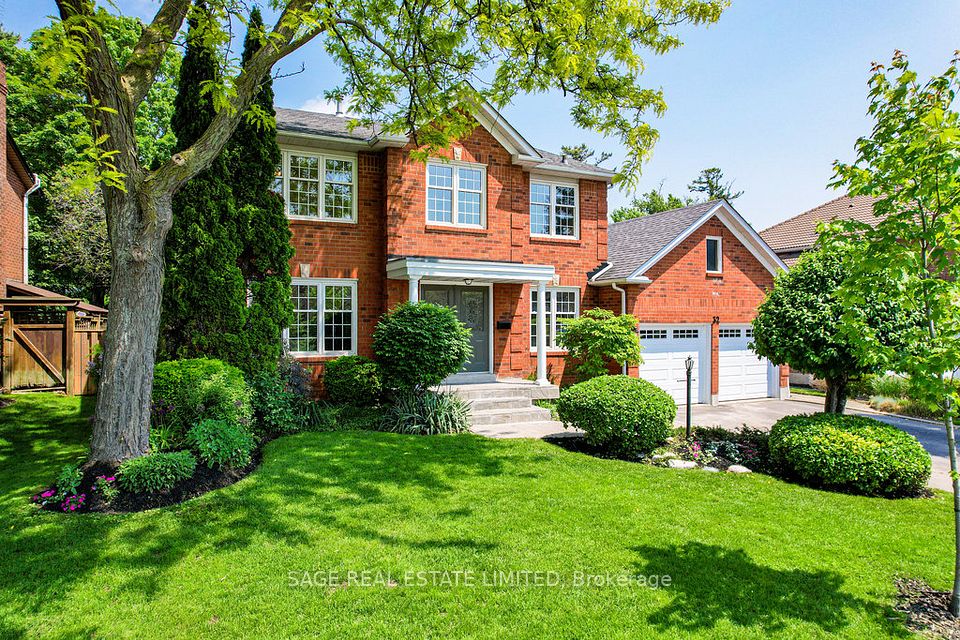$1,888,800
58 Calera Crescent, Vaughan, ON L4H 1V9
Property Description
Property type
Detached
Lot size
< .50
Style
2-Storey
Approx. Area
2500-3000 Sqft
Room Information
| Room Type | Dimension (length x width) | Features | Level |
|---|---|---|---|
| Office | 4.55 x 3.49 m | Hardwood Floor, Large Window, Cathedral Ceiling(s) | Main |
| Dining Room | 4.1 x 3.87 m | Hardwood Floor, Large Window, Open Concept | Main |
| Living Room | 4.44 x 4.96 m | Hardwood Floor, Gas Fireplace, Pot Lights | Main |
| Kitchen | 3.95 x 3.06 m | Porcelain Floor, Granite Counters, Pot Lights | Main |
About 58 Calera Crescent
Three Homes in One! The perfect multi-generational living solution! *3700+ sq ft of finished living space. This is like owning three homes in one, with three full kitchens, three separate living spaces, private entrances, and flexible layouts perfectly suited for multi-generational living, or extended guest accommodations. Extra storage is found throughout the home. Thoughtfully upgraded and meticulously maintained, this property is ideal for large families or discerning buyers seeking space, privacy, and luxury without compromise. Situated on a premium corner lot, surrounded by mature trees and enhanced by hundreds of thousands spent on custom landscaping, this property offers an estate-like setting with unmatched privacy and nature at every turn. It feels more like a private retreat than a typical home in a subdivision. This original-owner residence features a custom-extended floor plan with an additional 3 feet in length and added oversized windows throughout, creating an expansive, sun-filled interior. Inside, enjoy soaring ceilings, pot lights, a formal dining area, and a main floor executive office for work, ideal for professionals or those working from home. The open-concept kitchen overlooks a fully landscaped backyard oasis featuring flagstone patios, walkways, lush greenery, and a hydro-equipped garden shed. Car enthusiasts will appreciate the heated garage complete with porcelain tile flooring, oversized doors, custom storage, and hoist-ready ceiling height. Interior garage access and a shared laundry space connect to three distinct living areas. The private loft suite offers its own kitchen, bedroom, bathroom, and living room. The main residence features three bedrooms (easily converted to four), including a spacious primary bedroom retreat with a luxurious five-piece ensuite and a massive walk-in closet. The finished lower level includes two additional bedrooms, a newly updated bathroom, a full kitchen, and a bright, open-concept family room.
Home Overview
Last updated
Jun 9
Virtual tour
None
Basement information
Apartment, Separate Entrance
Building size
--
Status
In-Active
Property sub type
Detached
Maintenance fee
$N/A
Year built
2024
Additional Details
Price Comparison
Location

Angela Yang
Sales Representative, ANCHOR NEW HOMES INC.
MORTGAGE INFO
ESTIMATED PAYMENT
Some information about this property - Calera Crescent

Book a Showing
Tour this home with Angela
I agree to receive marketing and customer service calls and text messages from Condomonk. Consent is not a condition of purchase. Msg/data rates may apply. Msg frequency varies. Reply STOP to unsubscribe. Privacy Policy & Terms of Service.







