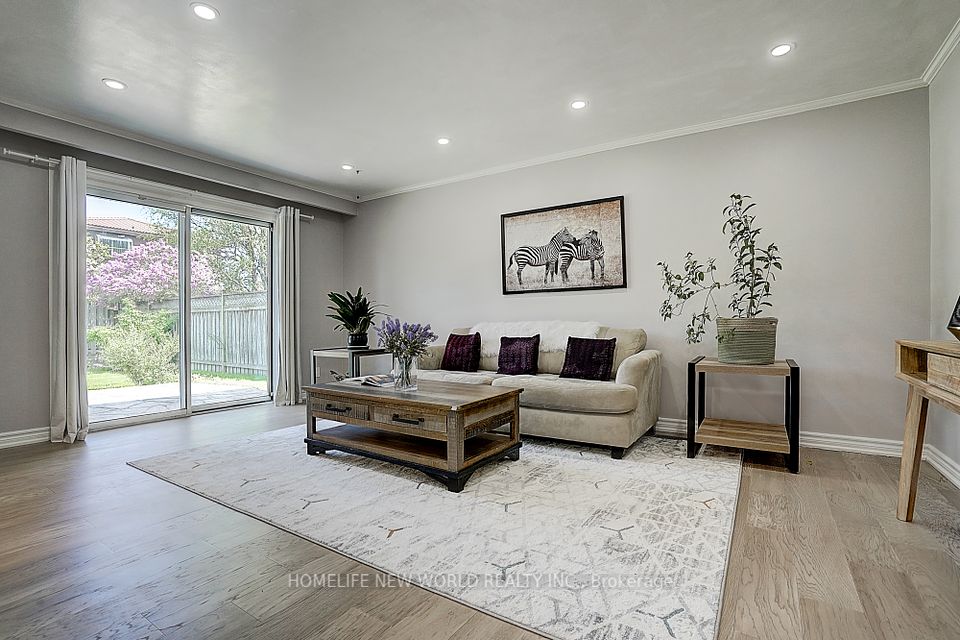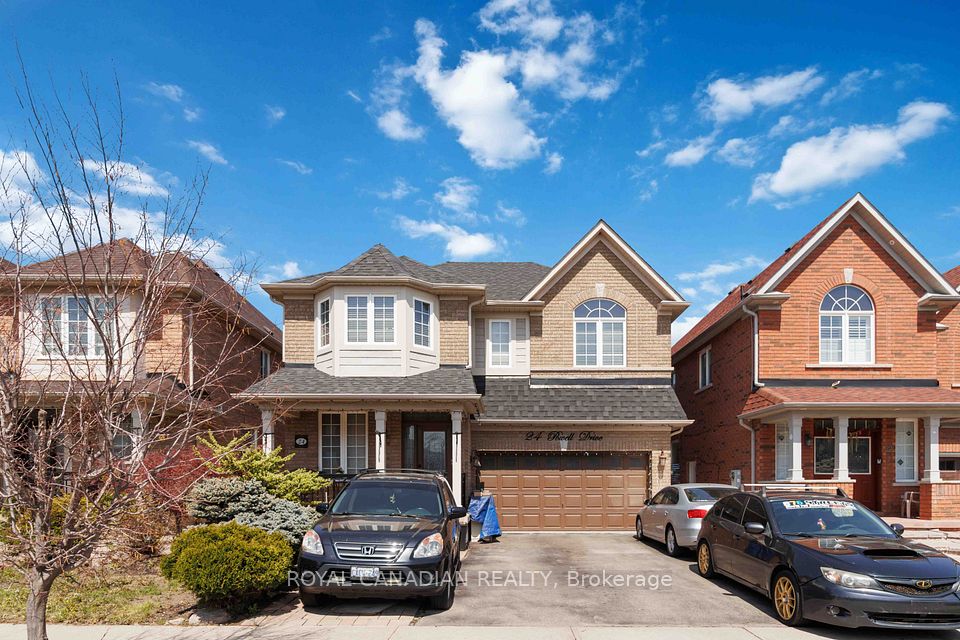$1,698,000
Last price change Jun 17
38 Maltby Court, Brampton, ON L6P 1A5
Property Description
Property type
Detached
Lot size
N/A
Style
2-Storey
Approx. Area
3000-3500 Sqft
Room Information
| Room Type | Dimension (length x width) | Features | Level |
|---|---|---|---|
| Kitchen | 7.32 x 3.05 m | W/O To Deck, Stainless Steel Appl, Granite Counters | Main |
| Family Room | 5.49 x 3.96 m | Hardwood Floor, Gas Fireplace, Overlooks Ravine | Main |
| Living Room | 6.1 x 3.96 m | Combined w/Dining, Hardwood Floor, Large Window | Main |
| Office | 3.96 x 3.05 m | Overlooks Ravine, Broadloom, Ceiling Fan(s) | Main |
About 38 Maltby Court
*Don't Miss Out on This Great Opportunity! This Amazing Home Backs onto Ravine Setting, Enjoy Your Morning Coffee on a Wood Deck Overlooking Natures Beauty *Fantastic 5 Bedroom Home With Finished W/O Basement Apartment In the Vales Of Castlemore *Spacious Kitchen With Centre Island, Stainless Steel Appliances, Massive Amounts Of Cupboard Space, Granite Counter Top & W/O To Large Wood Deck Overlooking a Ravine / Pond *Quiet Street *Maytag Stainless Steel Double Oven Range (2023), Miele Stainless Steel Dishwasher (2022), Frigidaire Stainless Steel Fridge *Primary Bedroom Has 5 Piece Ensuite Bath *Main Level Laundry Room with Maytag Washer And Dryer (2022) *Lots Of Natural Light *Luscious Landscaping Designed By Jeurgen Partridge *Lawn & Garden Irrigation System *Separate Main Level Entrance Leading To Professionally Finished Basement Apartment With High Ceilings, With a Kitchen, 1 Bedroom, 4 Piece Washroom And Office, Large Recreation Room Plus W/O Out To Rear Yard Patio Overlooking A Ravine/Pond
Home Overview
Last updated
Jul 5
Virtual tour
None
Basement information
Finished with Walk-Out, Apartment
Building size
--
Status
In-Active
Property sub type
Detached
Maintenance fee
$N/A
Year built
--
Additional Details
Price Comparison
Location

Angela Yang
Sales Representative, ANCHOR NEW HOMES INC.
MORTGAGE INFO
ESTIMATED PAYMENT
Some information about this property - Maltby Court

Book a Showing
Tour this home with Angela
I agree to receive marketing and customer service calls and text messages from Condomonk. Consent is not a condition of purchase. Msg/data rates may apply. Msg frequency varies. Reply STOP to unsubscribe. Privacy Policy & Terms of Service.












