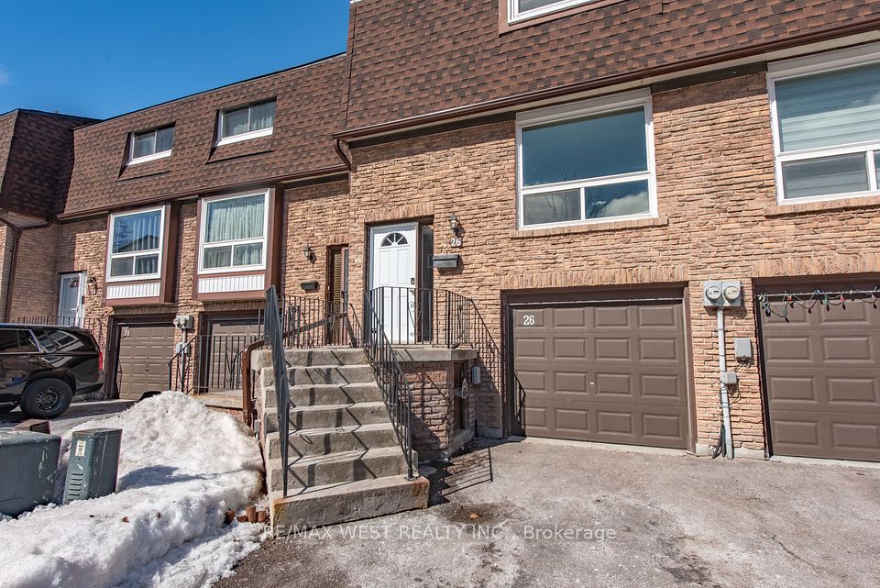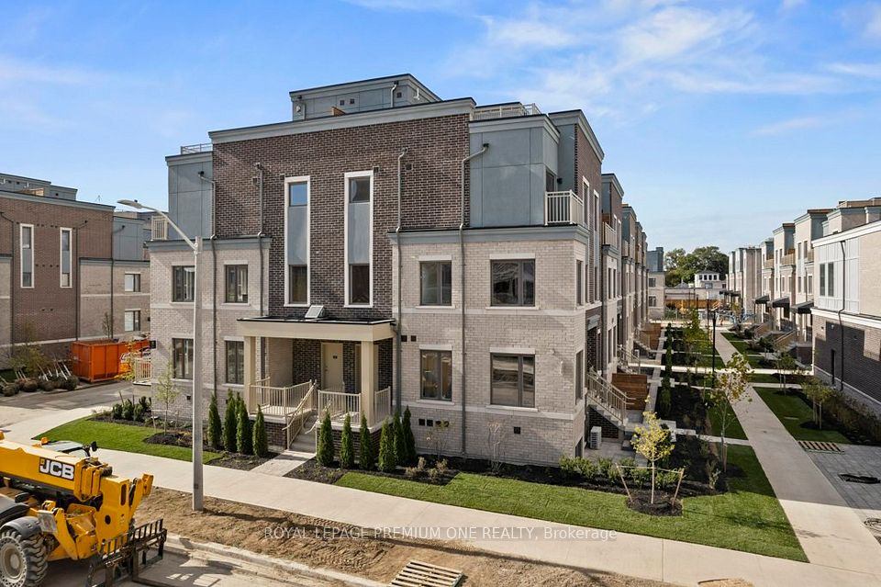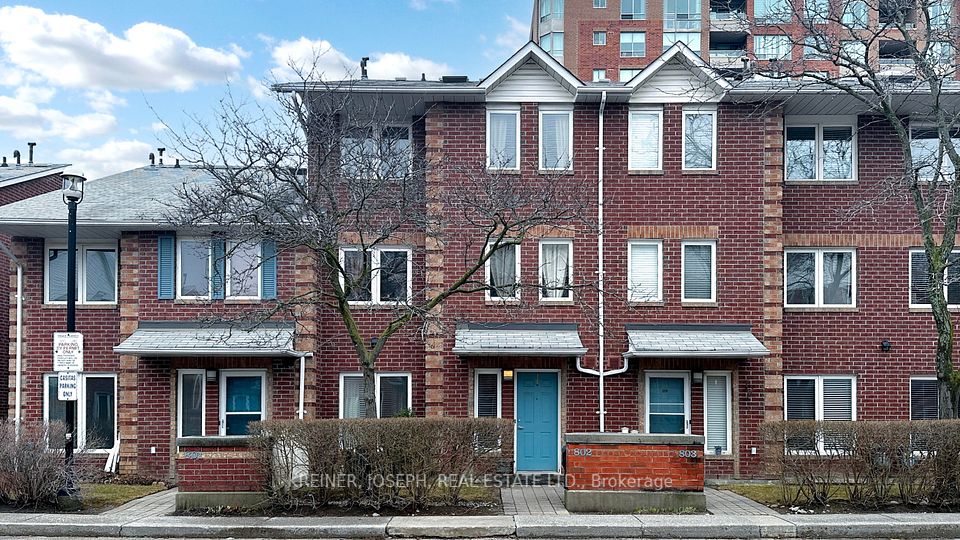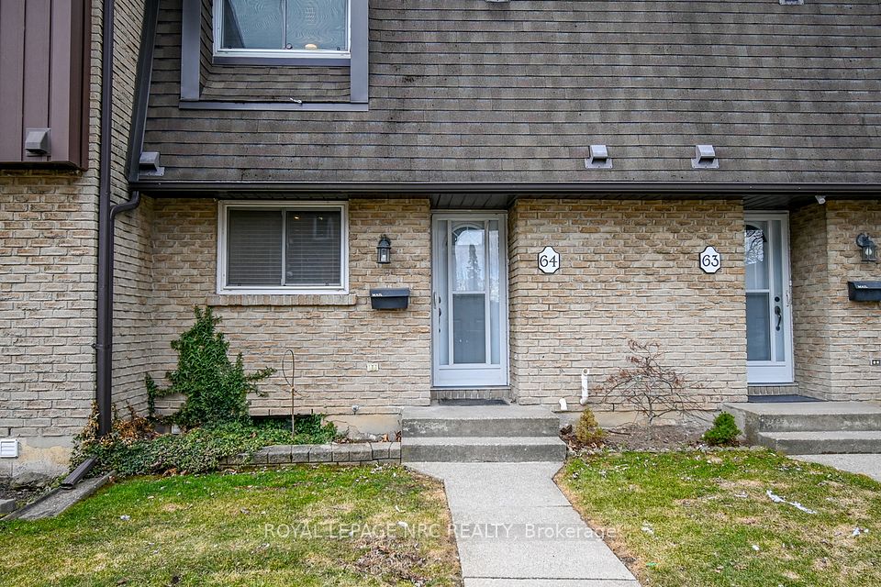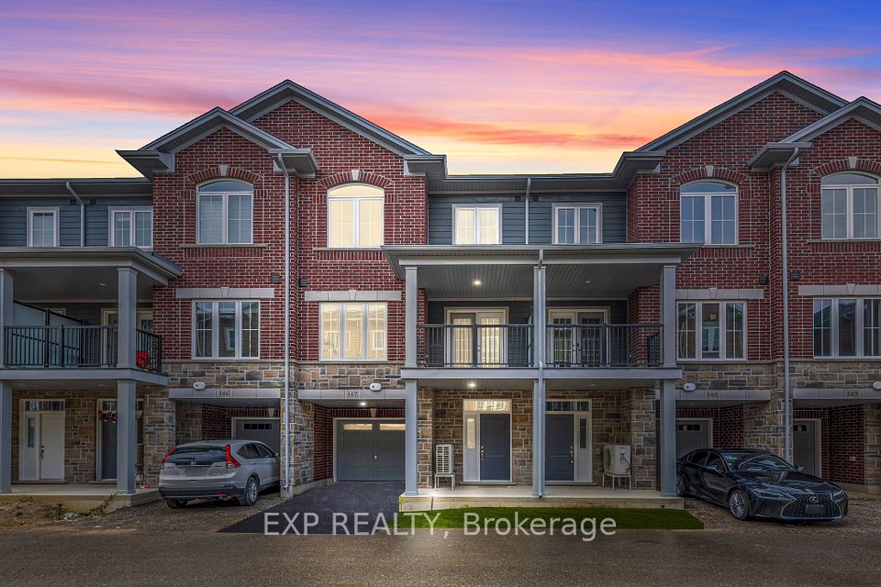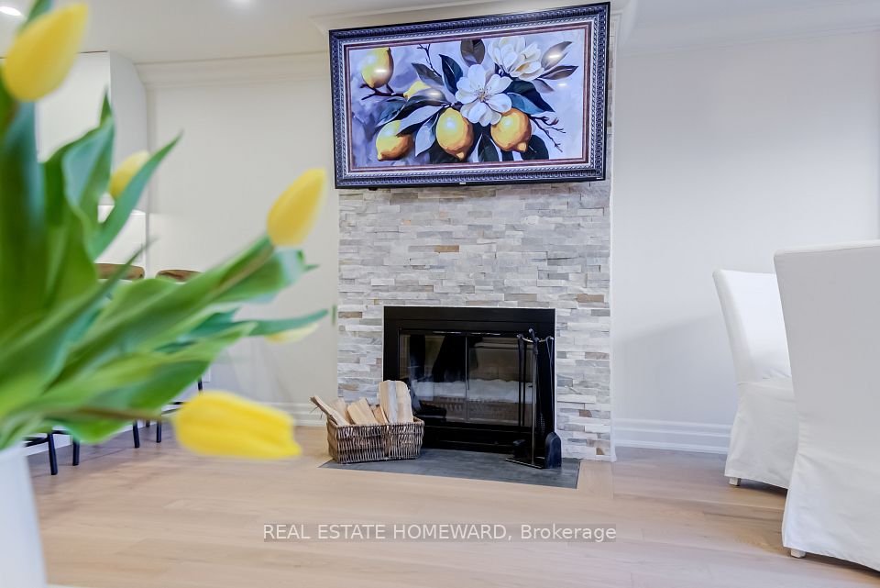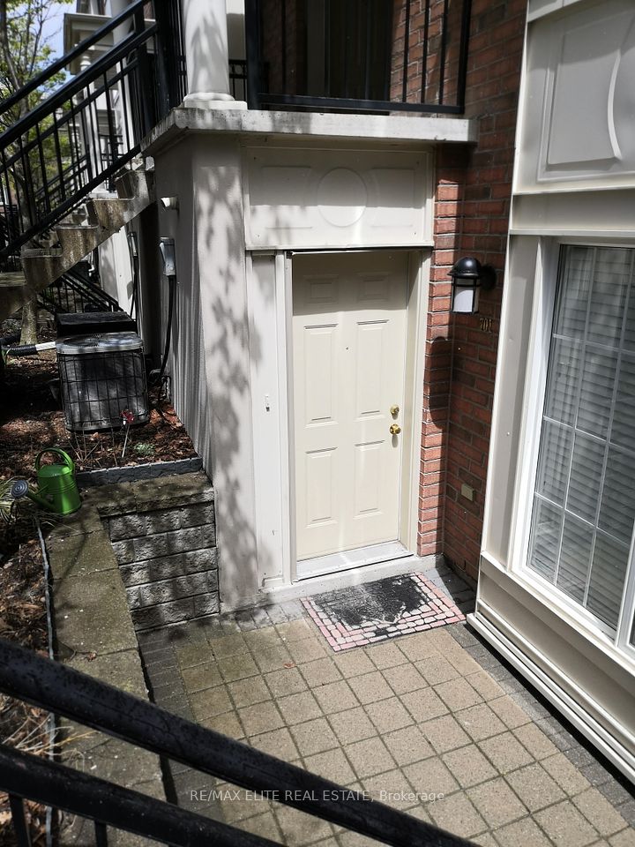$899,000
57 JACK Street, Huntsville, ON P1H 0G4
Property Description
Property type
Condo Townhouse
Lot size
N/A
Style
Bungalow
Approx. Area
1200-1399 Sqft
Room Information
| Room Type | Dimension (length x width) | Features | Level |
|---|---|---|---|
| Kitchen | 4.42 x 3.91 m | N/A | Main |
| Bedroom | 3.02 x 3.35 m | N/A | Main |
| Primary Bedroom | 3.78 x 4.24 m | N/A | Main |
| Dining Room | 4.34 x 2.03 m | N/A | Main |
About 57 JACK Street
Situated within the exclusive Highcrest Muskoka community, this modern end-unit bungalow townhouse presents truly low-maintenance living with meticulous craftsmanship and high-quality finishes that are apparent in every room. Discover a well-designed open-concept layout, quality kitchen finishes, soaring ceilings, a cozy natural gas fireplace, and tasteful neutral tones throughout this magnificent, recently constructed home. The primary suite offers private views, a 5-piece ensuite, and a walk-in closet, while a second main-floor bedroom and full bathroom provide additional comfort for family and guests. The finished lower level extends the living space with a third bright bedroom, a 3-piece bathroom, a versatile office or den, and spacious family room with walkout access to the rear yard. Outside, the property includes an attached garage with inside entry, a paved driveway large enough for 2 vehicles, a covered balcony overlooking the rear yard, as well as ample visitor parking very close by. With exterior yard maintenance including lawn cutting/gardening and snow removal included in your condo fees, residents can spend more time enjoying the many amenities that come with living in this community, such as a shared fire pit, covered lounge area, nearby trails, and proposed amenities to be built.
Home Overview
Last updated
Feb 6
Virtual tour
None
Basement information
Walk-Out, Partially Finished
Building size
--
Status
In-Active
Property sub type
Condo Townhouse
Maintenance fee
$380.03
Year built
2024
Additional Details
Price Comparison
Location

Shally Shi
Sales Representative, Dolphin Realty Inc
MORTGAGE INFO
ESTIMATED PAYMENT
Some information about this property - JACK Street

Book a Showing
Tour this home with Shally ✨
I agree to receive marketing and customer service calls and text messages from Condomonk. Consent is not a condition of purchase. Msg/data rates may apply. Msg frequency varies. Reply STOP to unsubscribe. Privacy Policy & Terms of Service.






