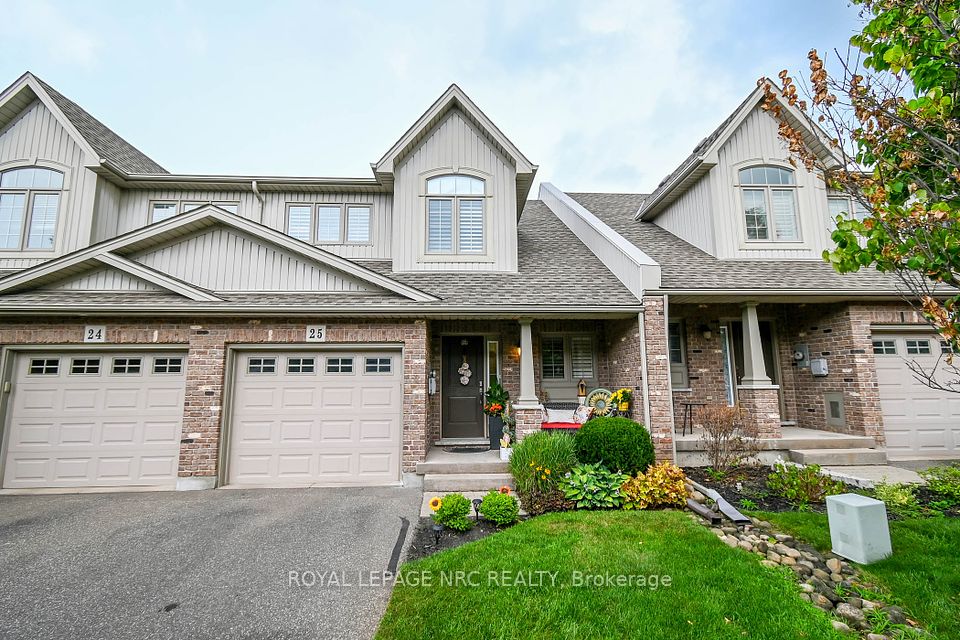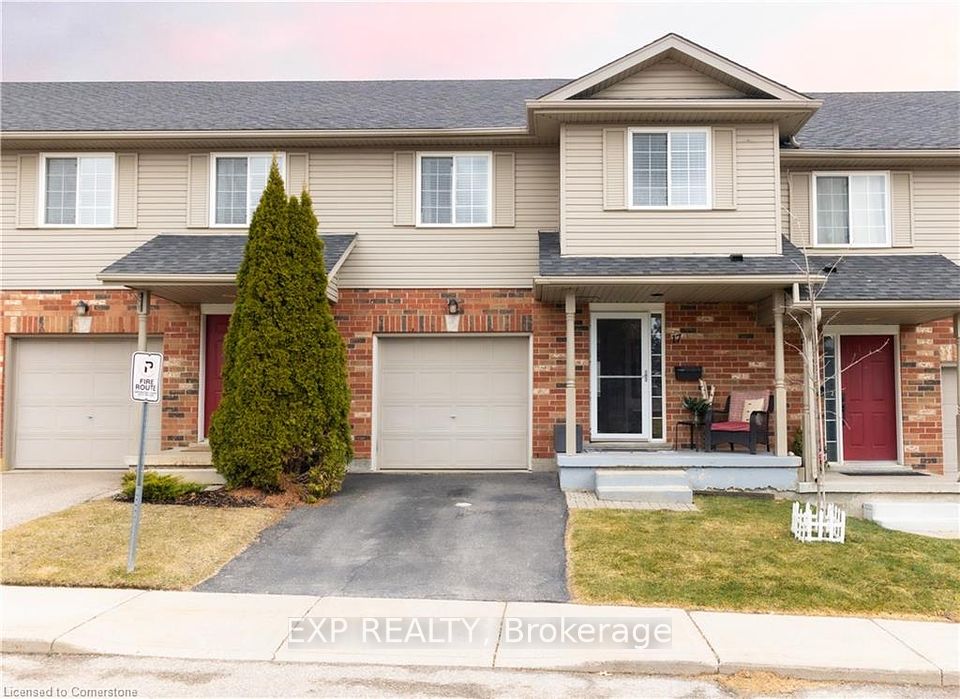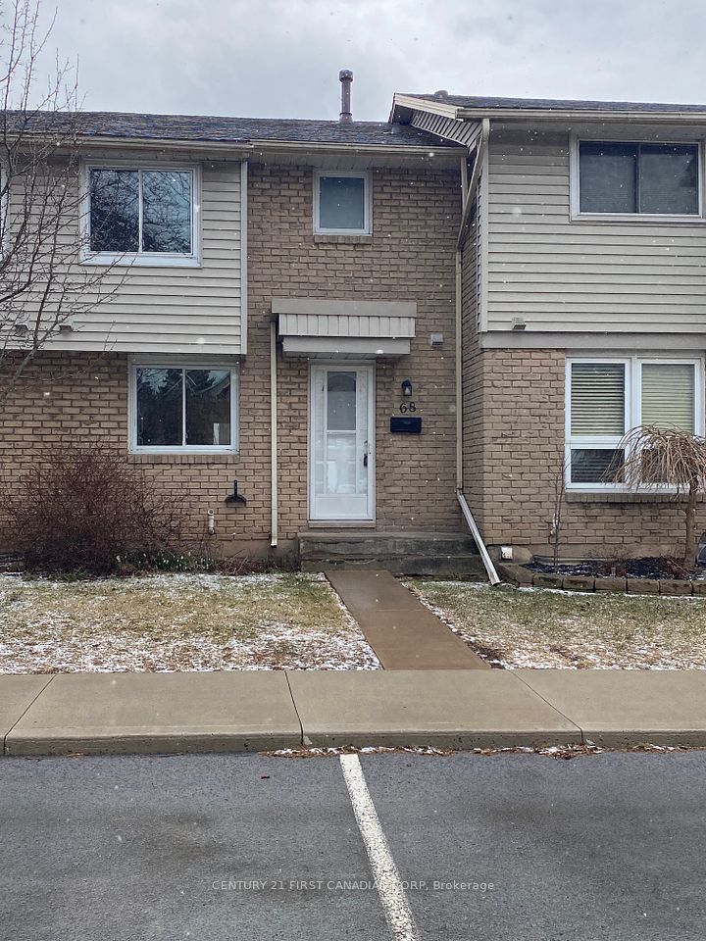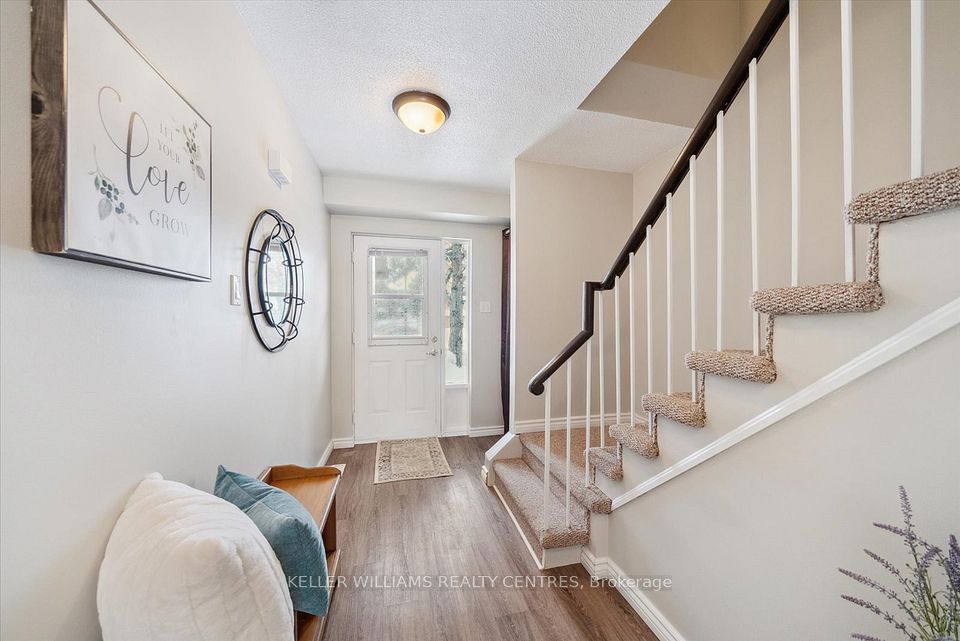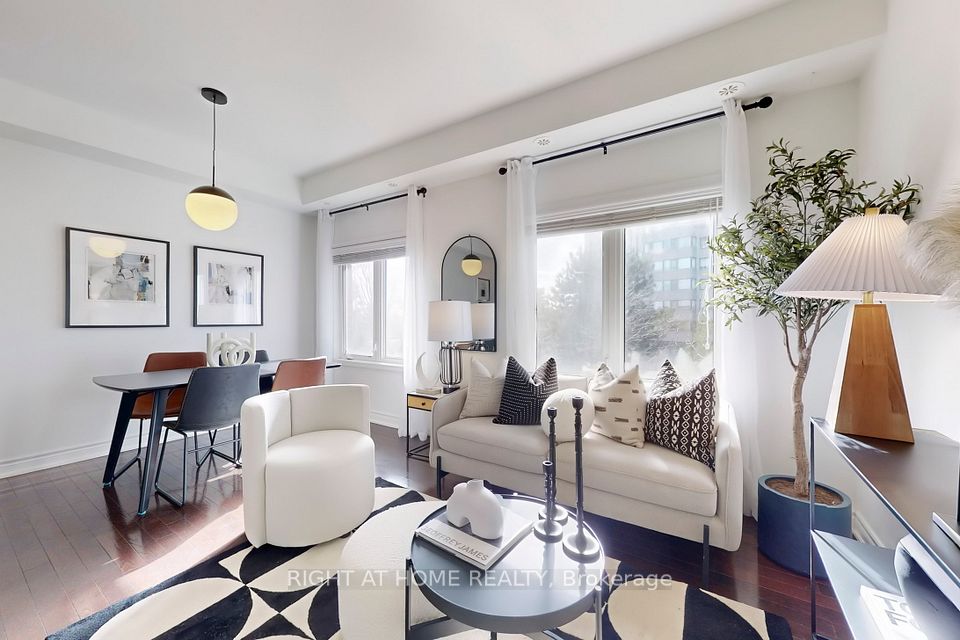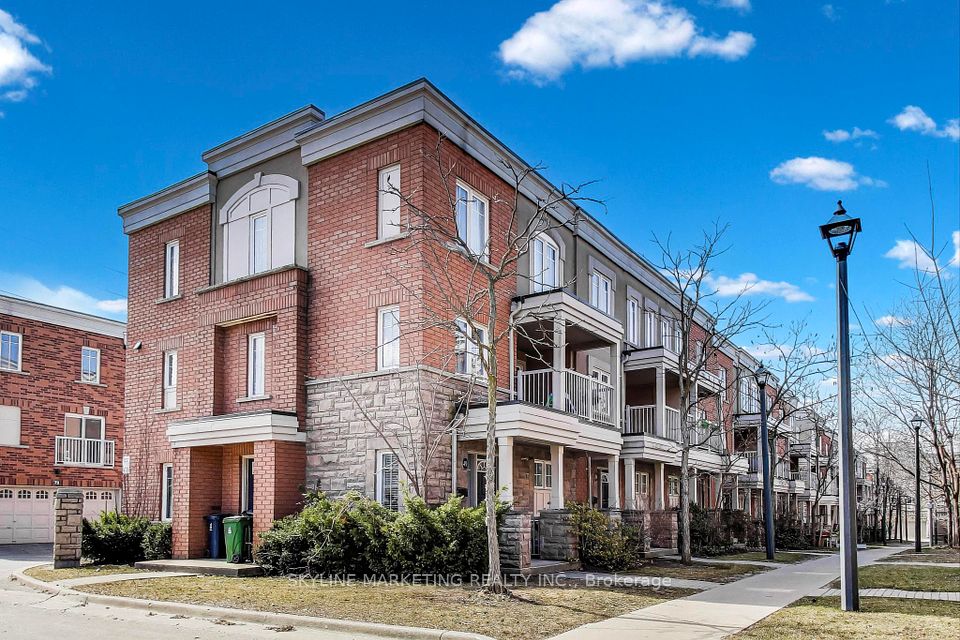$649,999
222 Pearson Street, Oshawa, ON L1G 7C6
Virtual Tours
Price Comparison
Property Description
Property type
Condo Townhouse
Lot size
N/A
Style
3-Storey
Approx. Area
N/A
Room Information
| Room Type | Dimension (length x width) | Features | Level |
|---|---|---|---|
| Kitchen | 2.7 x 4.5 m | Stainless Steel Appl, Large Window | Main |
| Dining Room | 3.2 x 6.7 m | Combined w/Family, Crown Moulding | Main |
| Family Room | 3.2 x 6.7 m | Combined w/Dining, Open Concept, Overlooks Frontyard | Main |
| Primary Bedroom | 3.32 x 4.3 m | Large Closet, Broadloom, Overlooks Frontyard | Upper |
About 222 Pearson Street
Welcome to 222 Pearson St. #26, Oshawa, ON! This charming home is nestled in a family friendly, vibrant community, offering a perfect blend of comfort, style, and convenience. The open-concept main floor is bathed in natural light, creating a warm and inviting atmosphere. The spacious kitchen is a true highlight, featuring sleek stainless steel appliances and beautiful granite countertops. Upstairs, you'll find 3 generously sized bedrooms, each offering ample closet space. The finished basement adds additional storage space, combined with a living space perfect for a home office, playroom, or entertainment center. Step outside and enjoy access to the complex's outdoor swimming pool to your perfect summer oasis. With recent updates, including new roof shingles in 2024 and freshly shampooed and BioTreated carpets in 2025, this home is ready for you to move in and make it your own. Located just minutes from everything you need, public schools, Oshawa Centre, Costco, Oshawa GO Station, UOIT, and Trent University. This home offers unmatched convenience in a sought-after neighborhood. Don't miss the opportunity to own your dream home at 222 Pearson St. #26.
Home Overview
Last updated
2 days ago
Virtual tour
None
Basement information
Finished with Walk-Out
Building size
--
Status
In-Active
Property sub type
Condo Townhouse
Maintenance fee
$464.68
Year built
--
Additional Details
MORTGAGE INFO
ESTIMATED PAYMENT
Location
Some information about this property - Pearson Street

Book a Showing
Find your dream home ✨
I agree to receive marketing and customer service calls and text messages from Condomonk. Consent is not a condition of purchase. Msg/data rates may apply. Msg frequency varies. Reply STOP to unsubscribe. Privacy Policy & Terms of Service.







