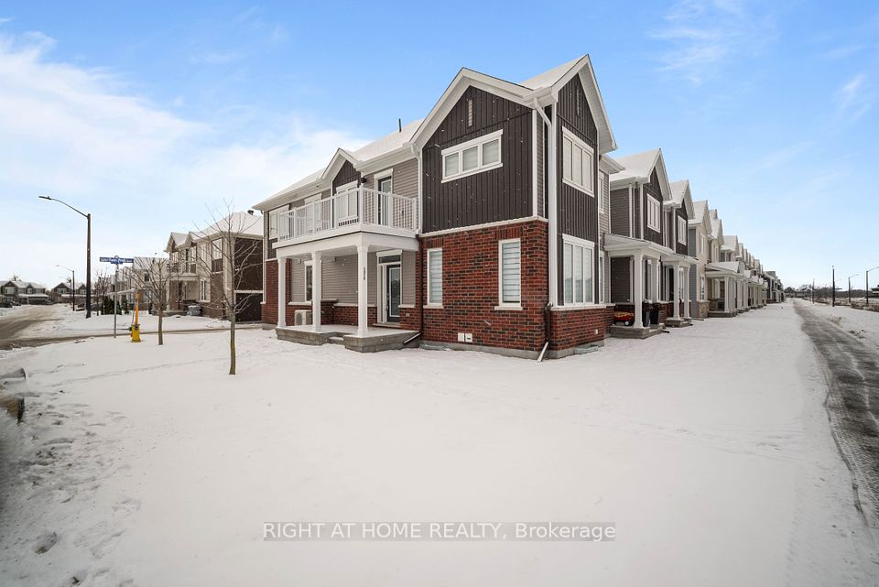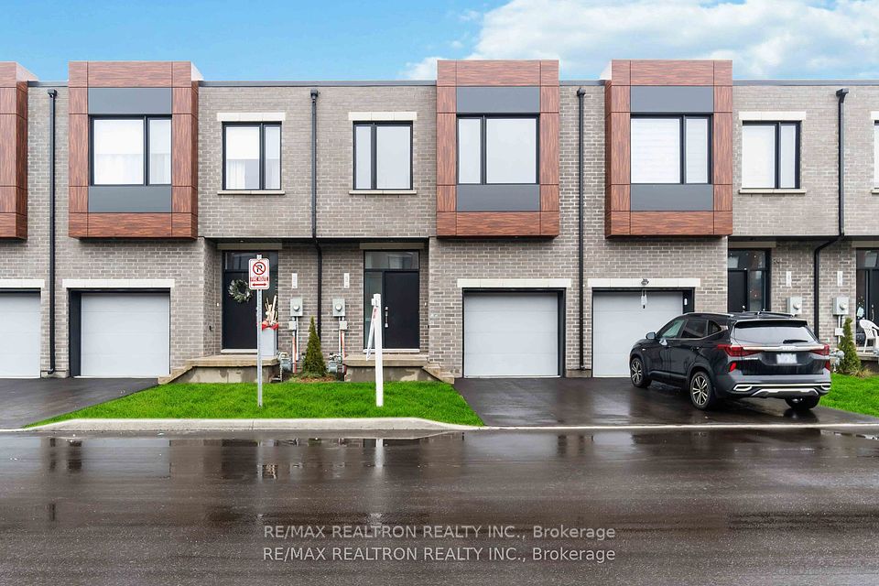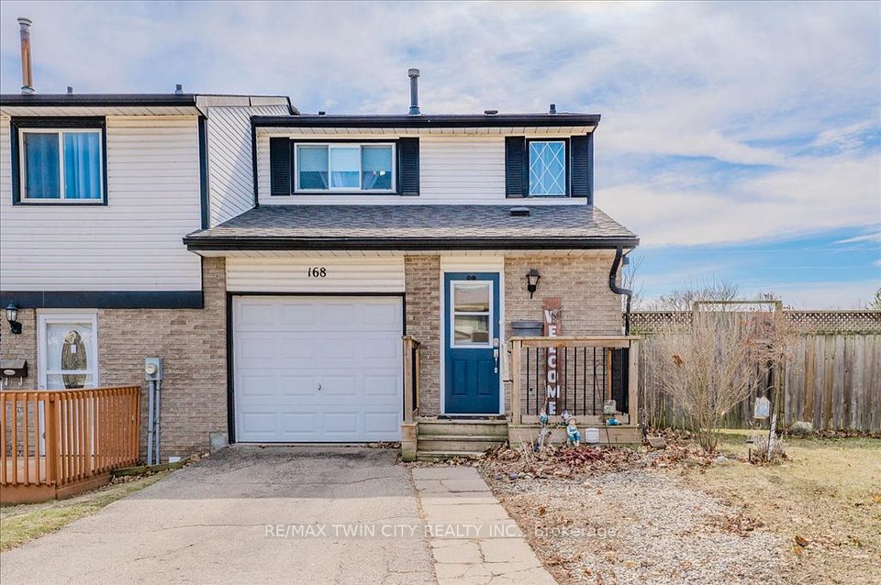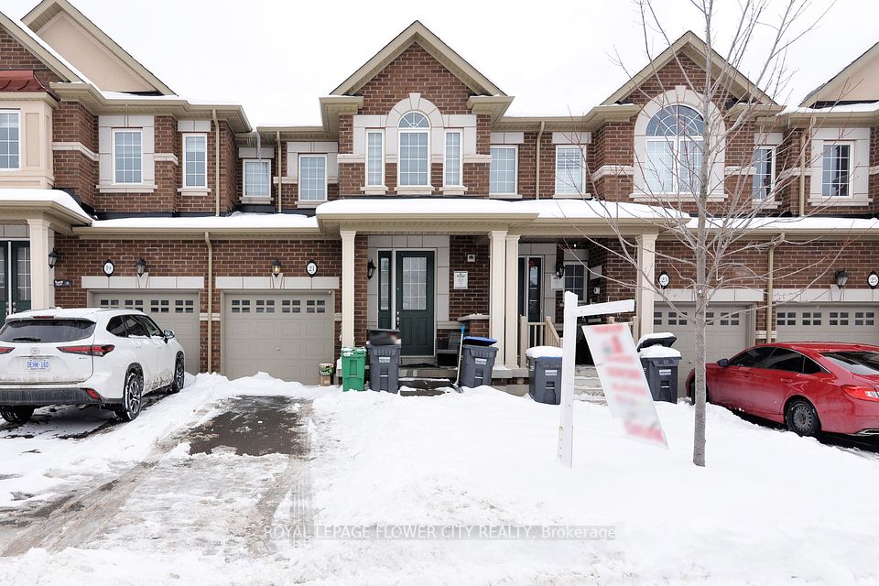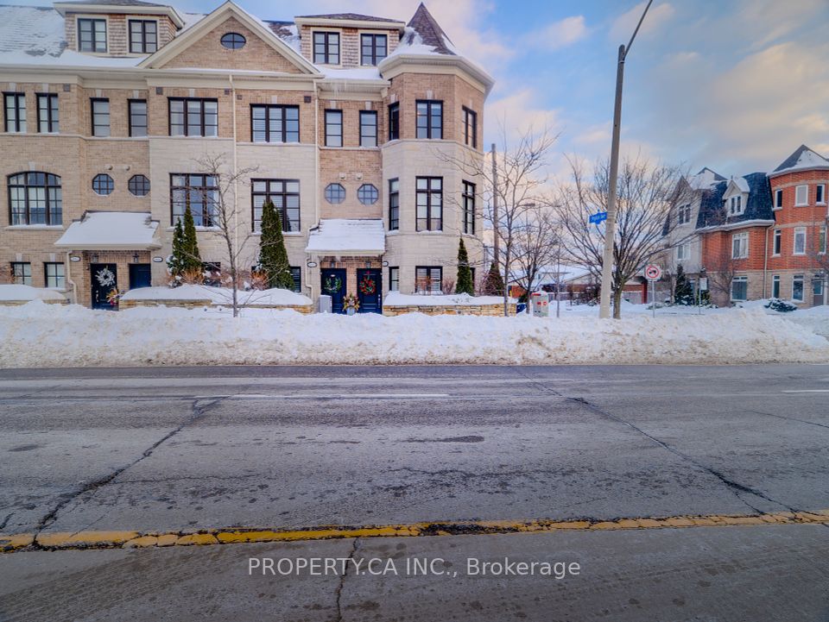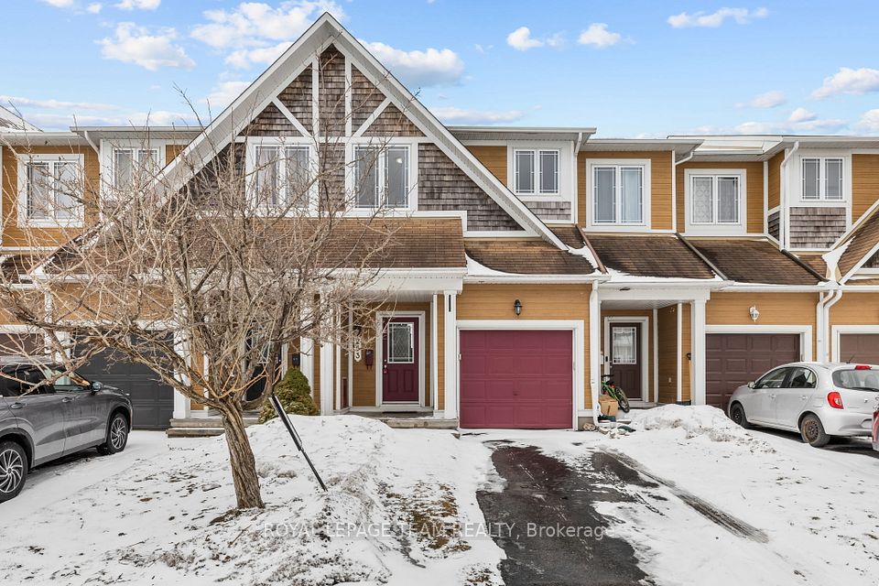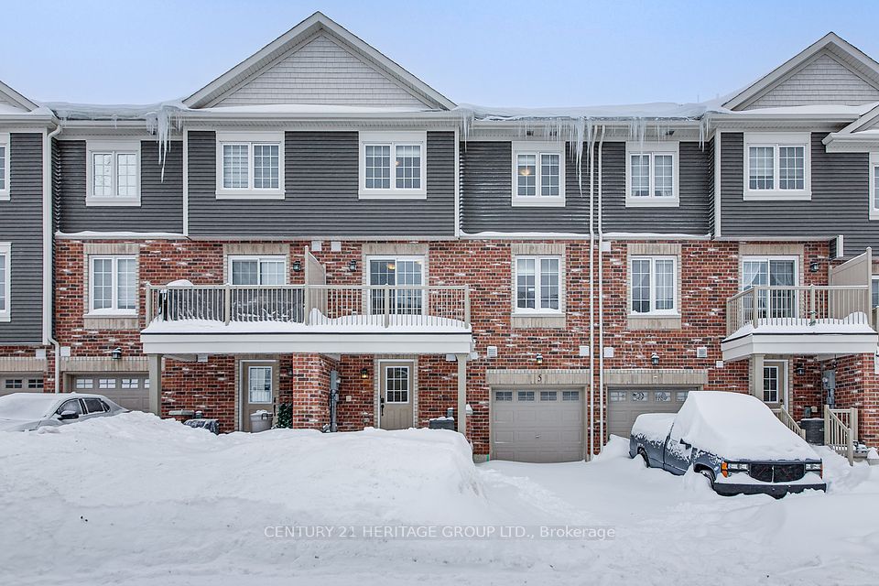$900,000
56 Goldora N/A, Kanata, ON K2T 1K7
Property Description
Property type
Att/Row/Townhouse
Lot size
N/A
Style
Bungalow
Approx. Area
1500-2000 Sqft
Room Information
| Room Type | Dimension (length x width) | Features | Level |
|---|---|---|---|
| Foyer | 2.87 x 2.66 m | Tile Floor, Closet | Main |
| Living Room | 7.62 x 3.63 m | Hardwood Floor, Gas Fireplace, Vaulted Ceiling(s) | Main |
| Dining Room | 3.83 x 2.81 m | Hardwood Floor | Main |
| Kitchen | 4.82 x 3.07 m | Pantry, Renovated, Granite Counters | Main |
About 56 Goldora N/A
Your own resort! Tweedsmuir on the Park is an enclave in the heart of Kanata Lakes offering adult lifestyle living & luxury. Belong to this community & you have access to clubhouse, inground pool, racquet courts(house is NOT in hearing distance!), winding trails & beautiful gardens plus all of your snow removal & lawn care! One of a kind opportunity to retire into your dream lifestyle! This home is the Balmoral model which offers over 1500 square feet of living space on the main level. This 2 bedroom, 3 bathroom bungalow is situated not only in the most coveted adult-lifestyle community in Kanata, but it is in the perfect spot. Views of greenery and nature from every window with natural light flooding your home. Large driveway, with two car garage and interlock walkway. Step into the spacious foyer and right away you will feel how absolutely lovely this home is! Open concept living room & dining room with hardwood flooring & natural gas fireplace. The hardwood continues into a den (could be used as a bdrm). Sliding glass doors have been put in to maximize view of backyard & the forest beyond. The renovated kitchen offers granite counters, pot lighting & newer appliances. Lots of storage & counter space! The primary bedroom has hardwood flooring, spacious walk-in closet & a large 5 piece ensuite. There is crown molding through every bit of this home, even the closet! A second bedroom is offered on the main level, also with hardwood. This could also work as a den/office space. A full bath & good sized laundry room with storage & inside entry to garage complete the upper level. The finished lower level has high ceilings & great natural light. Large family room with high-grade laminate & electric fireplace. The perfect spot for a media room, games room or to let the grandchildren run wild! A large third bedroom here with 2 piece bath. The backyard is private with a beautiful view! Windows & patio door 2021! HWT 2019, roof 2015, furnace 2013. Offers 4pm April 1.
Home Overview
Last updated
2 hours ago
Virtual tour
None
Basement information
Finished, Full
Building size
--
Status
In-Active
Property sub type
Att/Row/Townhouse
Maintenance fee
$N/A
Year built
--
Additional Details
Price Comparison
Location

Shally Shi
Sales Representative, Dolphin Realty Inc
MORTGAGE INFO
ESTIMATED PAYMENT
Some information about this property - Goldora N/A

Book a Showing
Tour this home with Shally ✨
I agree to receive marketing and customer service calls and text messages from Condomonk. Consent is not a condition of purchase. Msg/data rates may apply. Msg frequency varies. Reply STOP to unsubscribe. Privacy Policy & Terms of Service.






