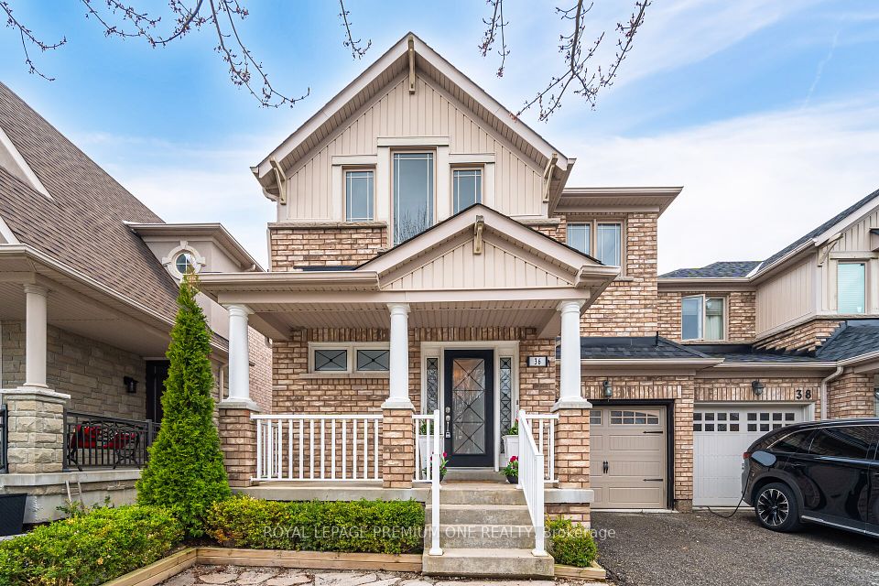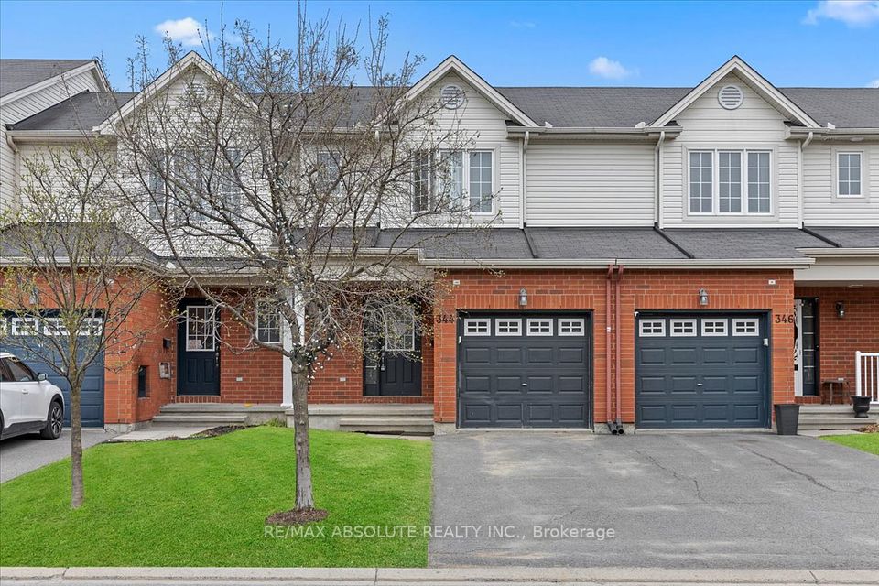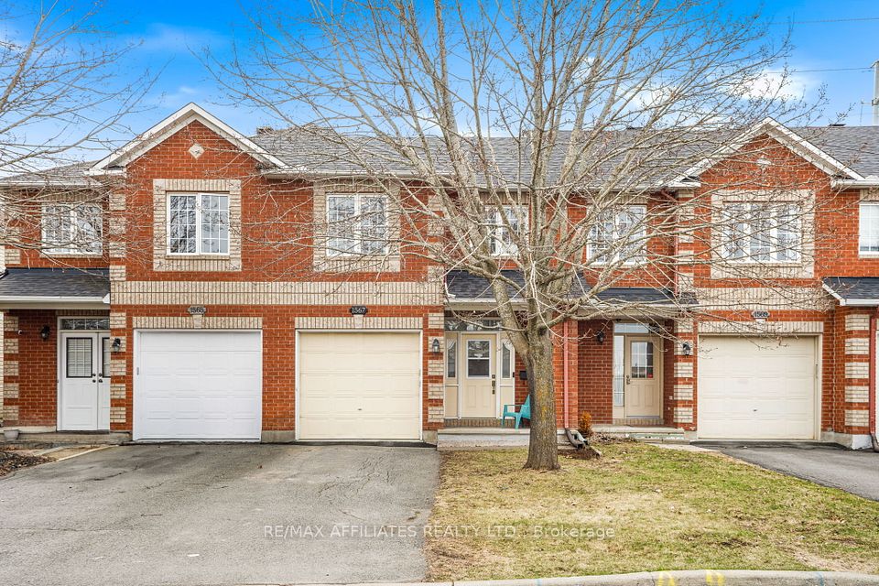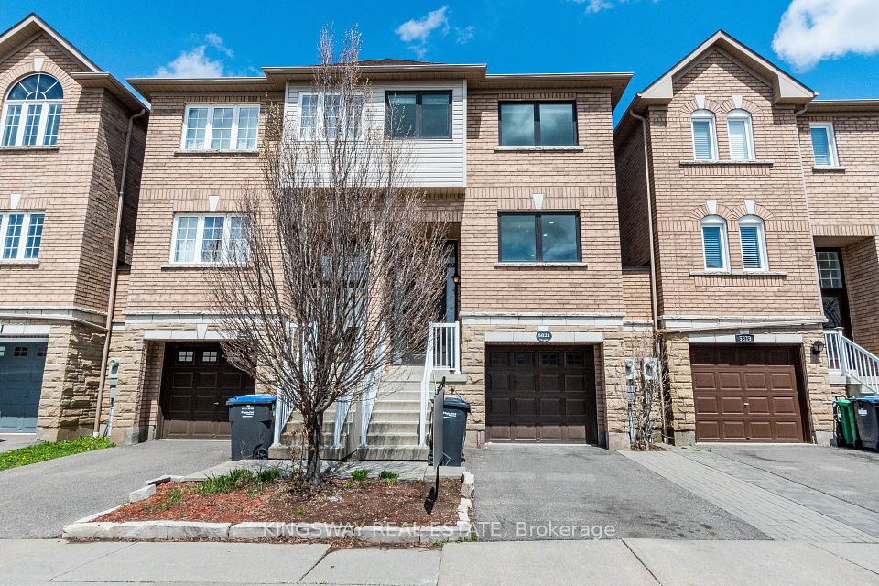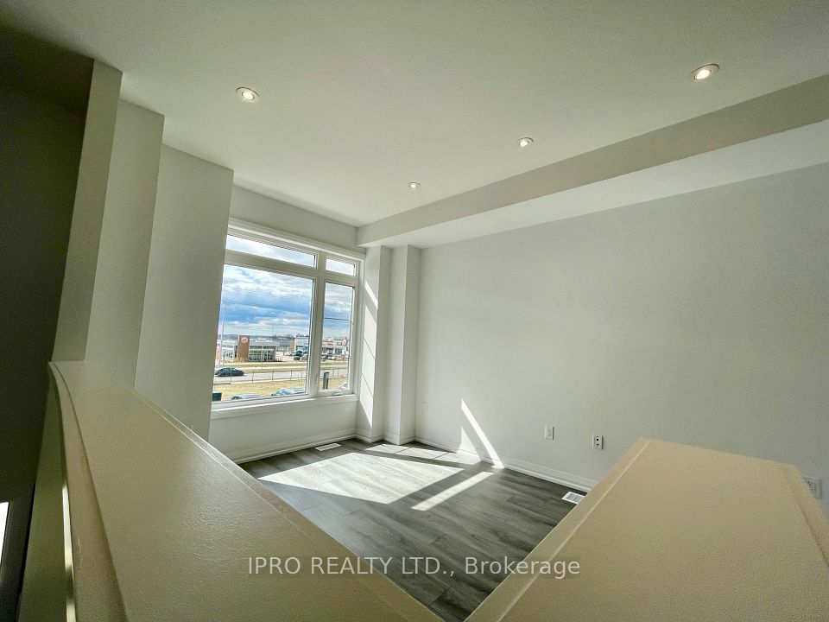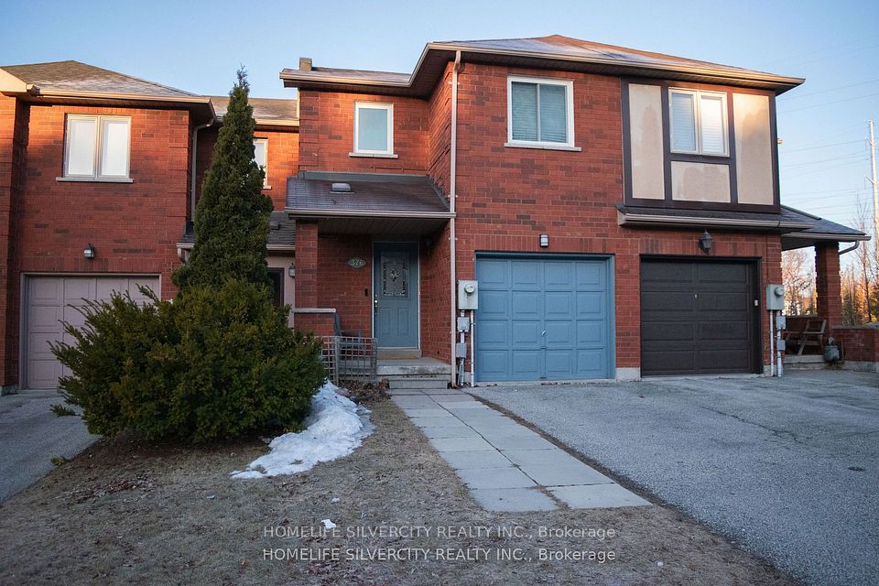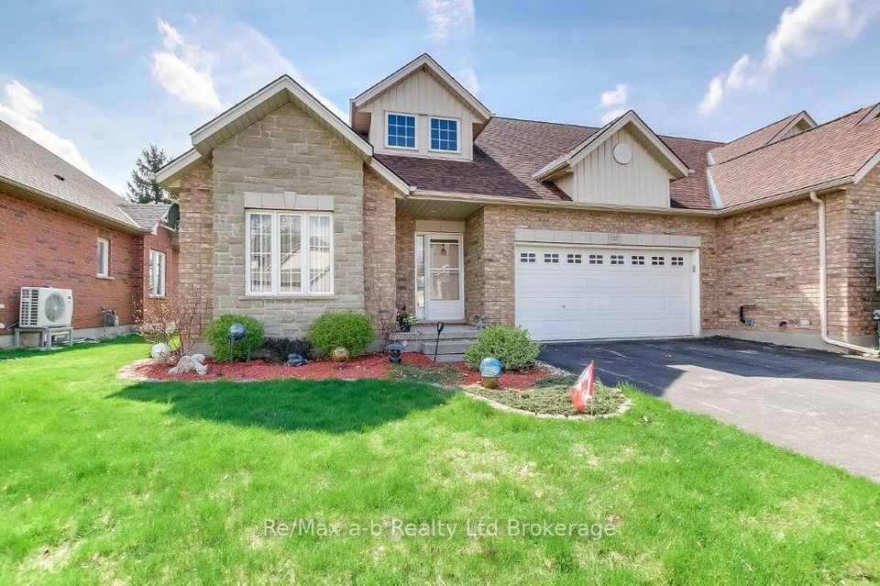$599,000
5 Silo Mews, Barrie, ON L9J 0V4
Property Description
Property type
Att/Row/Townhouse
Lot size
N/A
Style
3-Storey
Approx. Area
700-1100 Sqft
Room Information
| Room Type | Dimension (length x width) | Features | Level |
|---|---|---|---|
| Foyer | 2 x 2.5 m | Ceramic Floor, Large Closet | Main |
| Great Room | 4.26 x 3.72 m | Laminate, Open Concept, Large Window | Second |
| Kitchen | 4.26 x 2.58 m | Stainless Steel Appl, Walk-Out, Tile Floor | Second |
| Bedroom 3 | 1.98 x 2.47 m | Laminate, French Doors | Second |
About 5 Silo Mews
Welcome to 5 Silo Mews, Freehold Townhome. Nestled in the southeastern part of Barrie, Innis Shore is a thriving and picturesque community that offers a perfect blend of urban convenience and natural beauty. Known for its family-friendly atmosphere and well-planned infrastructure, Innis Shore has become one of the most sought-after neighborhoods in the city. This 2 bedroom, 3 washrooms boast over 1000 sq ft of living space. Built by Pratt Homes, the Hollies model is an open concept, well thought out floor plan. Bright kitchen with stainless steel appliances, large island and plenty of room to entertain. It includes glass enclosed shower in primary ensuite, full swing doors in foyer, upgraded light fixtures above island in kitchen, central air and extra washroom on the 3rd floor! Location provides easy access to major highways, including Highway 400, making commuting to Toronto and other neighboring cities a breeze. Residents have access to several top-rated schools, making it a popular choice for families with children. The community is also home to numerous parks, playgrounds, and sports facilities, providing ample opportunities for outdoor activities and fostering a healthy, active lifestyle. Don't miss this one!
Home Overview
Last updated
4 days ago
Virtual tour
None
Basement information
None
Building size
--
Status
In-Active
Property sub type
Att/Row/Townhouse
Maintenance fee
$N/A
Year built
--
Additional Details
Price Comparison
Location

Shally Shi
Sales Representative, Dolphin Realty Inc
MORTGAGE INFO
ESTIMATED PAYMENT
Some information about this property - Silo Mews

Book a Showing
Tour this home with Shally ✨
I agree to receive marketing and customer service calls and text messages from Condomonk. Consent is not a condition of purchase. Msg/data rates may apply. Msg frequency varies. Reply STOP to unsubscribe. Privacy Policy & Terms of Service.






