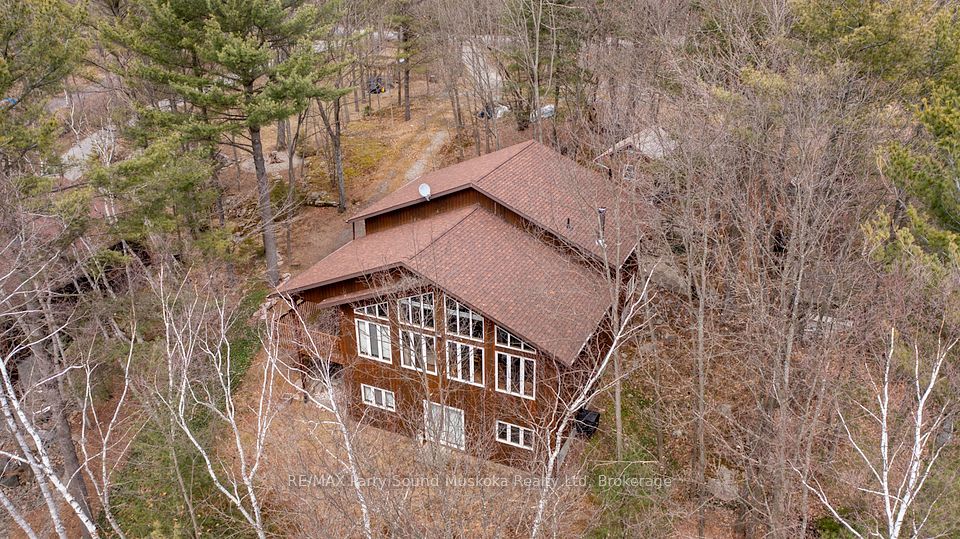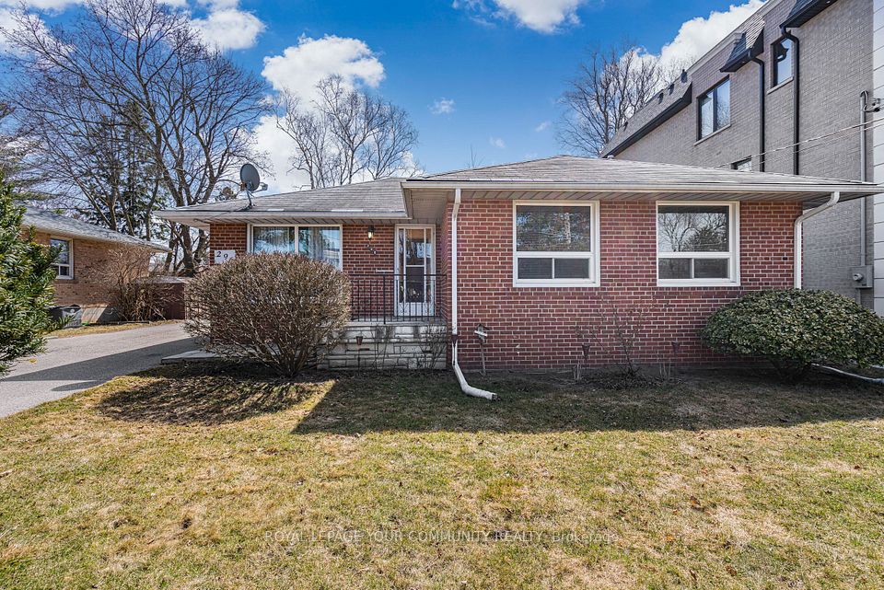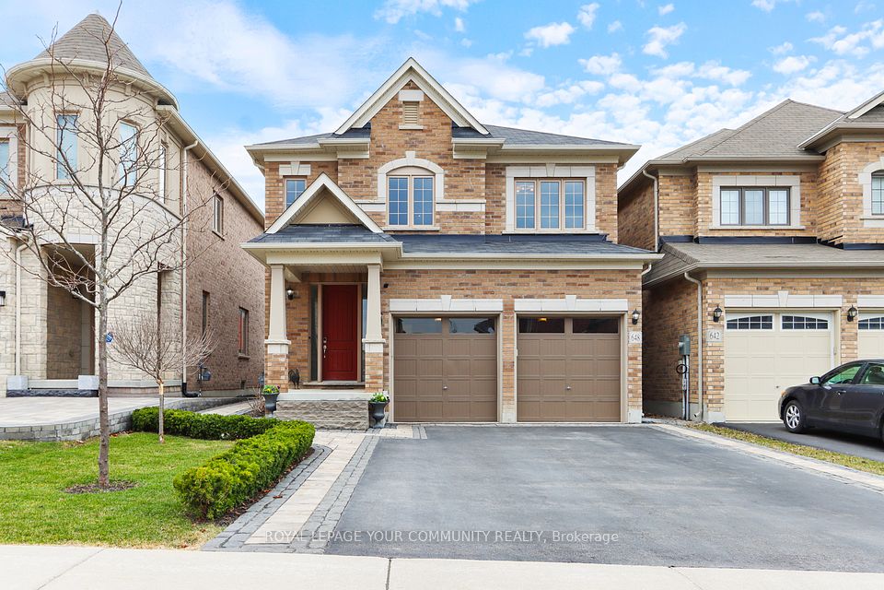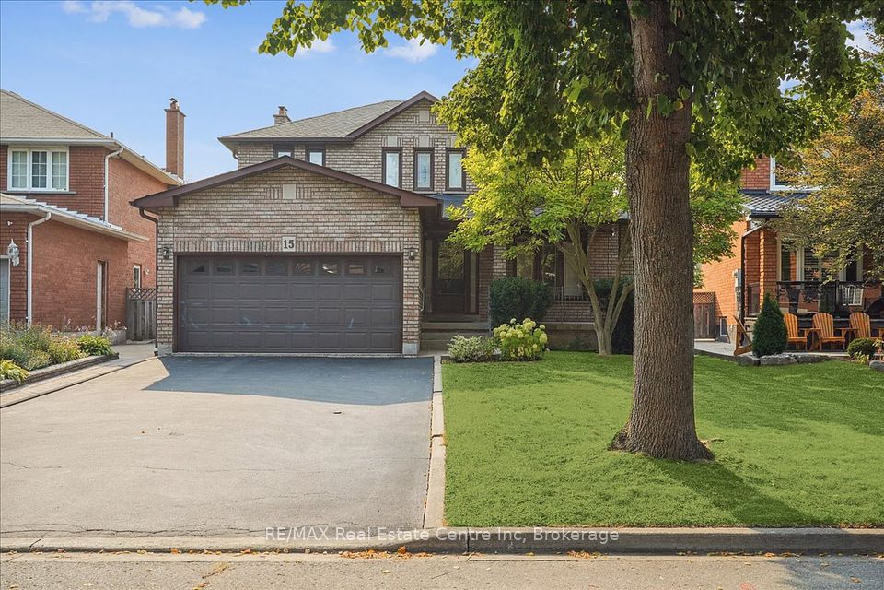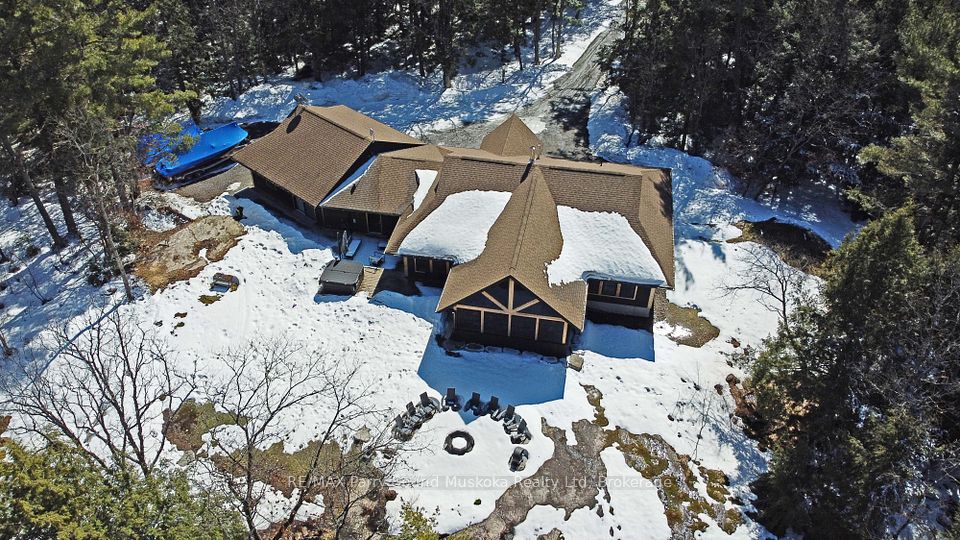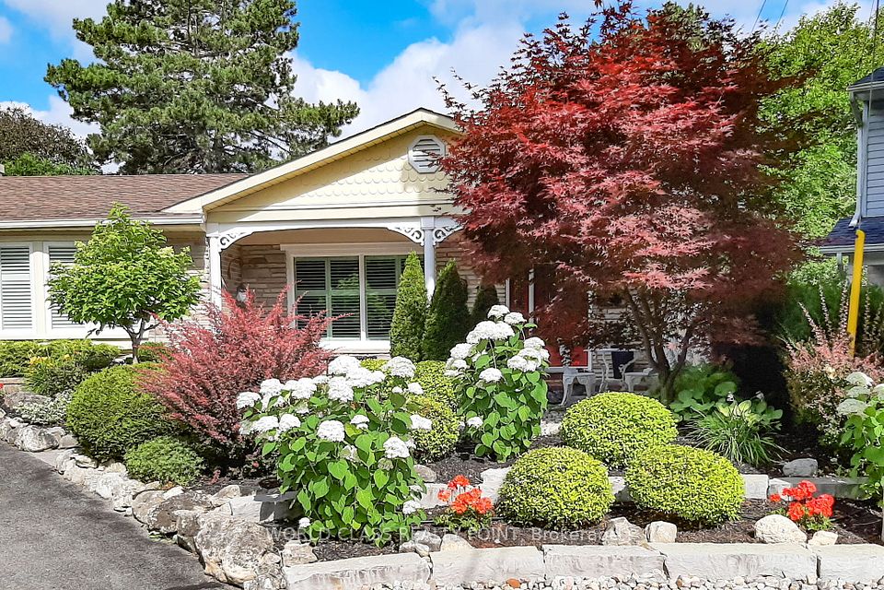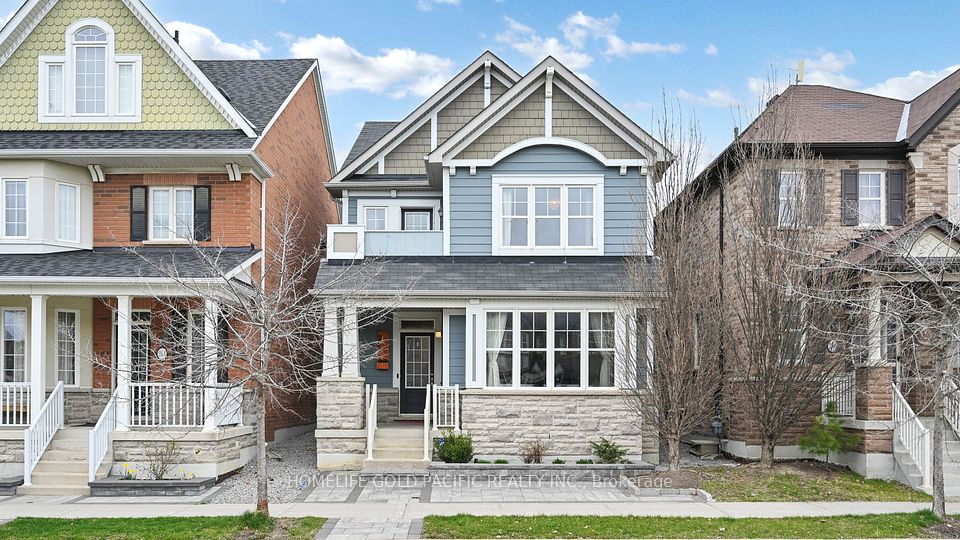$1,579,000
5451 Tasha Drive, Mississauga, ON L5M 6N5
Property Description
Property type
Detached
Lot size
N/A
Style
2-Storey
Approx. Area
2500-3000 Sqft
Room Information
| Room Type | Dimension (length x width) | Features | Level |
|---|---|---|---|
| Living Room | 5.6 x 4.87 m | Hardwood Floor, Cathedral Ceiling(s), Fireplace | Ground |
| Kitchen | 5.82 x 3.9 m | Tile Floor, Stainless Steel Appl, B/I Appliances | Ground |
| Dining Room | 4.23 x 3.39 m | Hardwood Floor, Window, Window | Ground |
| Bedroom | 3.47 x 5.52 m | Broadloom, 5 Pc Ensuite, Walk-In Closet(s) | Second |
About 5451 Tasha Drive
Welcome To 5451 Tasha Drive! A Beautifully Upgraded Home. Modern French Entrance Doors. A True Chef's Kitchen Featuring Top-Of-The-Line Stainless Steel Appliances, Including A WOLF 4-Burner Gas Range With Griddle, WOLF Range Hood With Heat Lamps, MIELE Steam Combi Oven, MIELE Convection Oven And A JENN-AIR Counter-Depth French Door Refrigerator. Custom Maple Cabinetry With Interior Lighting And Over 25 Cupboards, Quartz Countertops, And A Stylish Herringbone Tile Backsplash Enhancing The Space. The Waterfall Kitchen Island Includes A Built-In Microwave And Charging Station, With A Reclaimed Elm Wood Ceiling Accent And Pendant Lights. Enjoy Backyard Access Through MAGIC Window Patio Doors. The Perfect Dining Room Boasts Brand-New Engineered Hardwood Flooring And Abundant Natural Light, While Upgraded Pot Lights And A Gas Fireplace In The Living Room Create A Cozy Atmosphere. The Main Floor Powder Room Features A Brand New Modern Vanity, Sink, And Fixtures. On The Second Floor, Brand-New Carpeting And A Spacious Primary Suite With A 5-Piece Ensuite Bathroom And A Walk-In Closet. In 2024, The Main Bathroom Was Remodeled To Include A Free-Standing Tub, Modern Fixtures, A Wall-Mount Toilet, And A Tiled Wet Space. The Design Features A New Vanity, A Wall-Mounted Linen Cabinet, An Illuminated Mirror, A Whisper-Quiet Fan, And Heated Floors. Step Out To The Private Balcony Through MAGIC Window Patio Doors. In 2025, The Basement Was Transformed With New Framing, Rewiring, Ceiling Design, Pot Lights, And Plush Berber Carpet. All-New Windows And A Rough-In For A Future Basement Bathroom. This Lower Spacious Area Will Accommodate Multiple Home Office Setups And An Entertainment Area, Plus An Additional Bedroom Or Office. It Comes With A Modern Double-Car Garage Door, A Patterned Concrete Driveway, And A Natural Gas BBQ Line. Upgraded Attic Insulation To R-60 For Comfort And Efficiency.
Home Overview
Last updated
Apr 14
Virtual tour
None
Basement information
Finished, Full
Building size
--
Status
In-Active
Property sub type
Detached
Maintenance fee
$N/A
Year built
2024
Additional Details
Price Comparison
Location

Shally Shi
Sales Representative, Dolphin Realty Inc
MORTGAGE INFO
ESTIMATED PAYMENT
Some information about this property - Tasha Drive

Book a Showing
Tour this home with Shally ✨
I agree to receive marketing and customer service calls and text messages from Condomonk. Consent is not a condition of purchase. Msg/data rates may apply. Msg frequency varies. Reply STOP to unsubscribe. Privacy Policy & Terms of Service.






