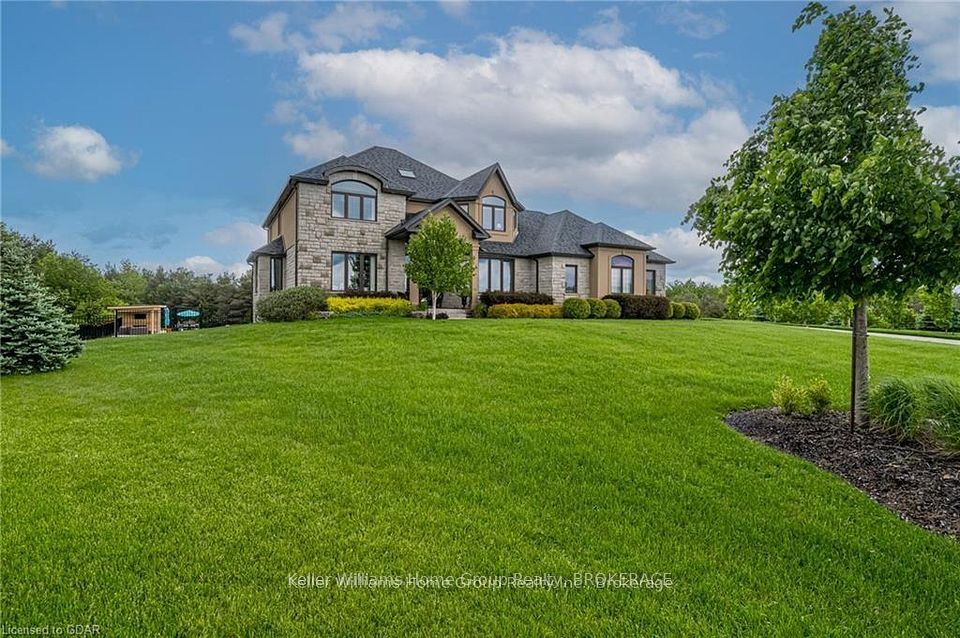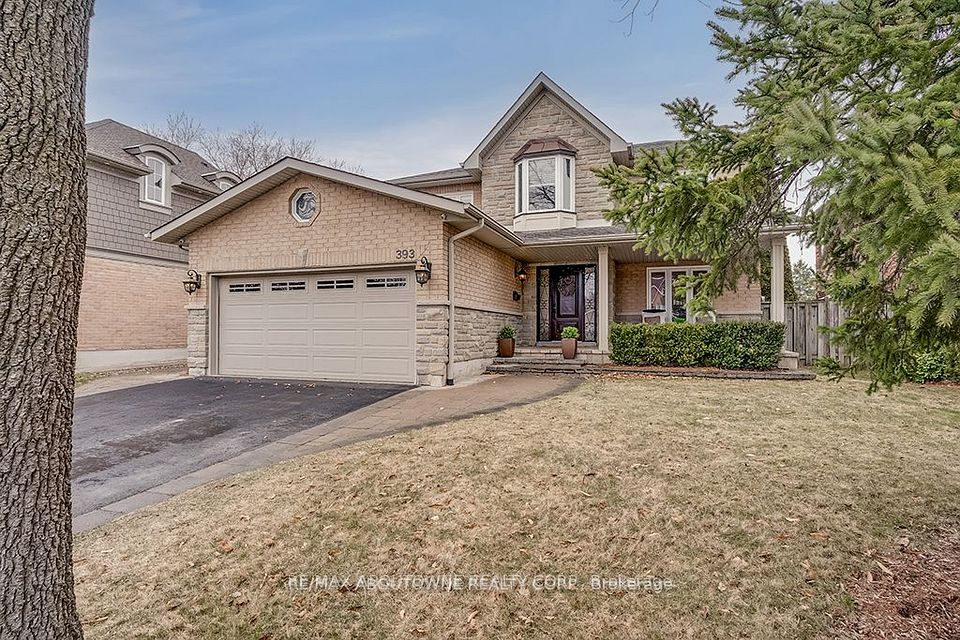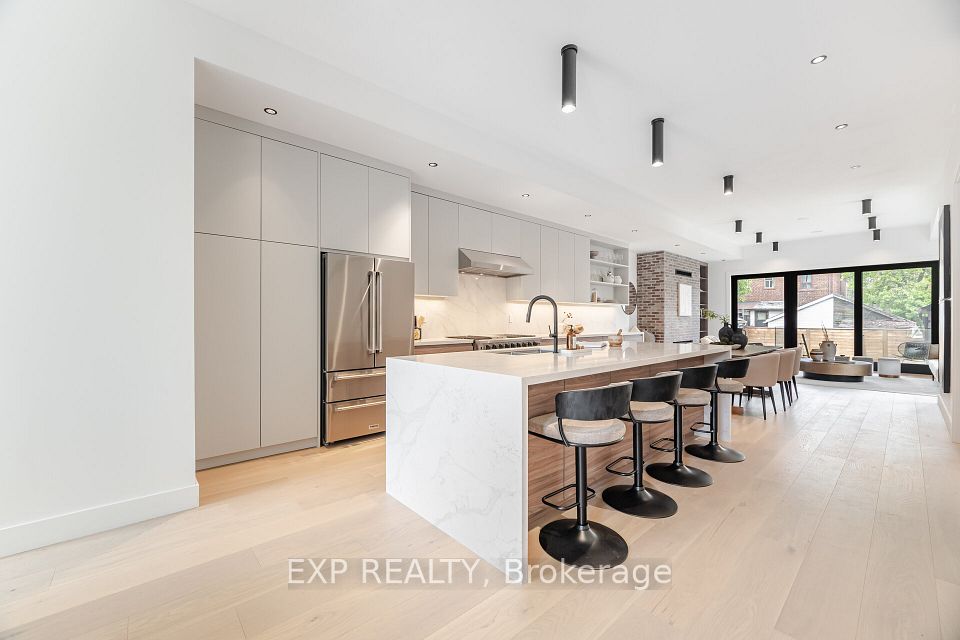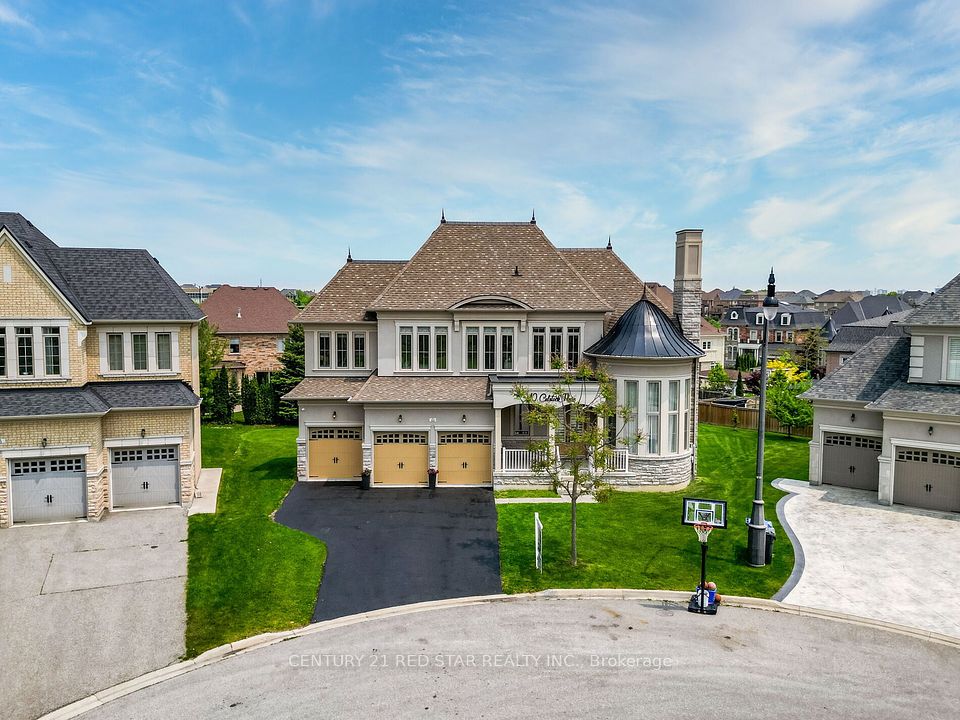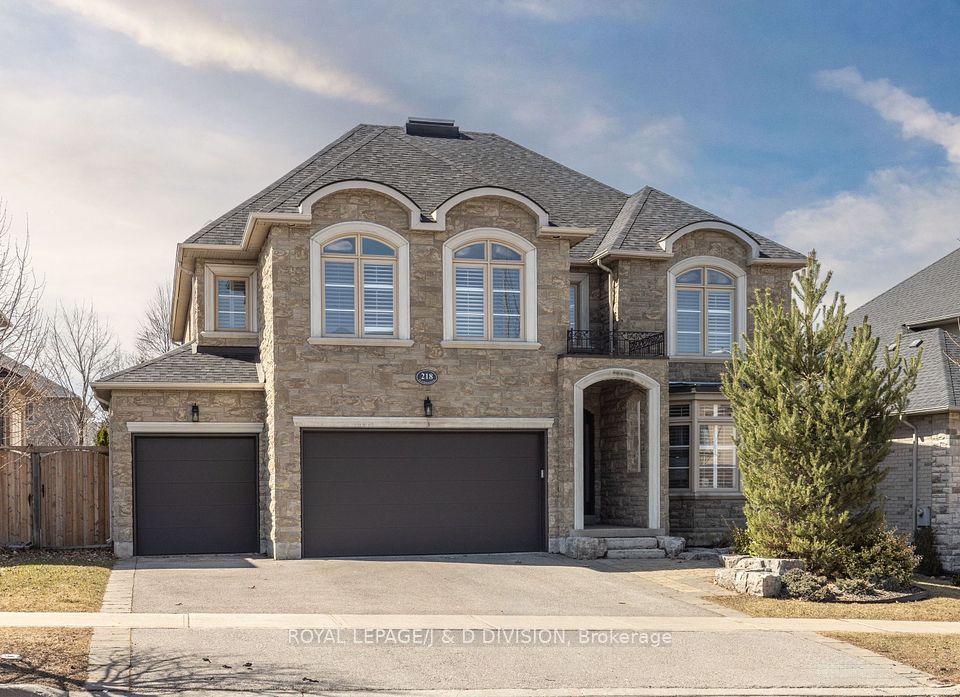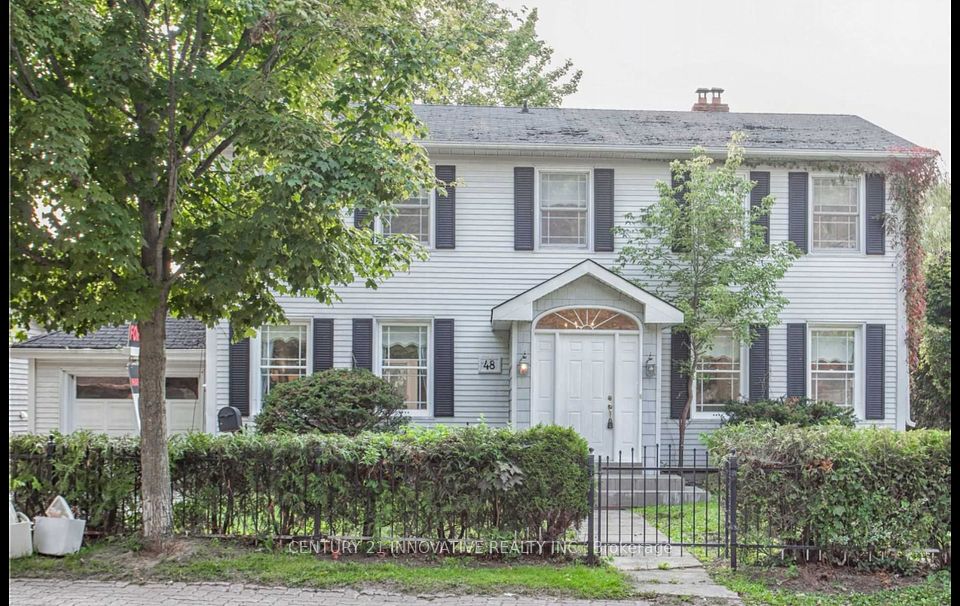$2,699,900
542 HIGHCLIFFE Drive, Vaughan, ON L4J 8L4
Property Description
Property type
Detached
Lot size
N/A
Style
2-Storey
Approx. Area
3500-5000 Sqft
Room Information
| Room Type | Dimension (length x width) | Features | Level |
|---|---|---|---|
| Foyer | 2.8 x 2.3 m | N/A | Main |
| Living Room | 5.48 x 3.96 m | N/A | Main |
| Dining Room | 5.48 x 3.65 m | N/A | Main |
| Family Room | 5.82 x 3.71 m | N/A | Main |
About 542 HIGHCLIFFE Drive
Welcome to your dream home in one of Thornhill's most desirable communities. This beautifully crafted residence offers soaring ceilings and abundant natural light, thanks to a central skylight and oversized windows that create an open, airy feel throughout. Elegant details include paneled walls, strip hardwood flooring, a striking cast iron staircase, and sleek quartz countertops. Each room has been professionally designed with its own character, combining modern comfort with timeless style. The main floor is thoughtfully designed for both everyday living and stylish entertaining. The chef's kitchen is a true centerpiece, featuring stainless steel appliances, a large center island, and a custom-designed pantry. Spacious living and dining areas set the perfect stage for gatherings, while a private office provides a quiet space for work or study. Downstairs, the fully finished basement offers a versatile retreat with a generous recreation room, a chic four-piece bathroom, and two additional bedrooms perfect for guests, extended family, or a home gym or studio. This exceptional home comes complete with custom window coverings, designer light fixtures, and top-quality appliances. A rare opportunity to enjoy luxury, comfort, and convenience in one of Thornhill's most sought-after neighborhoods.
Home Overview
Last updated
May 29
Virtual tour
None
Basement information
Finished
Building size
--
Status
In-Active
Property sub type
Detached
Maintenance fee
$N/A
Year built
--
Additional Details
Price Comparison
Location

Angela Yang
Sales Representative, ANCHOR NEW HOMES INC.
MORTGAGE INFO
ESTIMATED PAYMENT
Some information about this property - HIGHCLIFFE Drive

Book a Showing
Tour this home with Angela
I agree to receive marketing and customer service calls and text messages from Condomonk. Consent is not a condition of purchase. Msg/data rates may apply. Msg frequency varies. Reply STOP to unsubscribe. Privacy Policy & Terms of Service.






