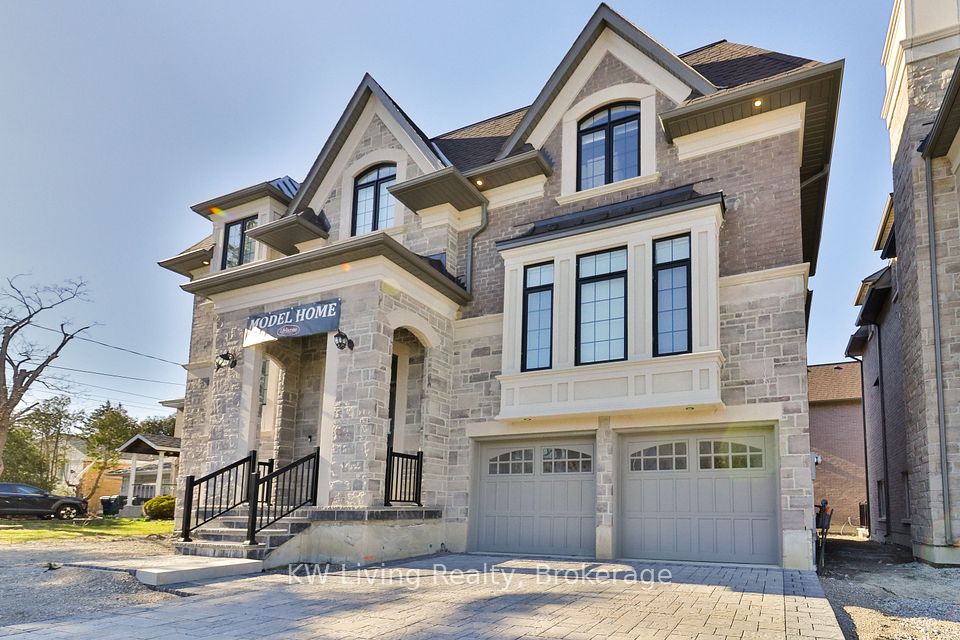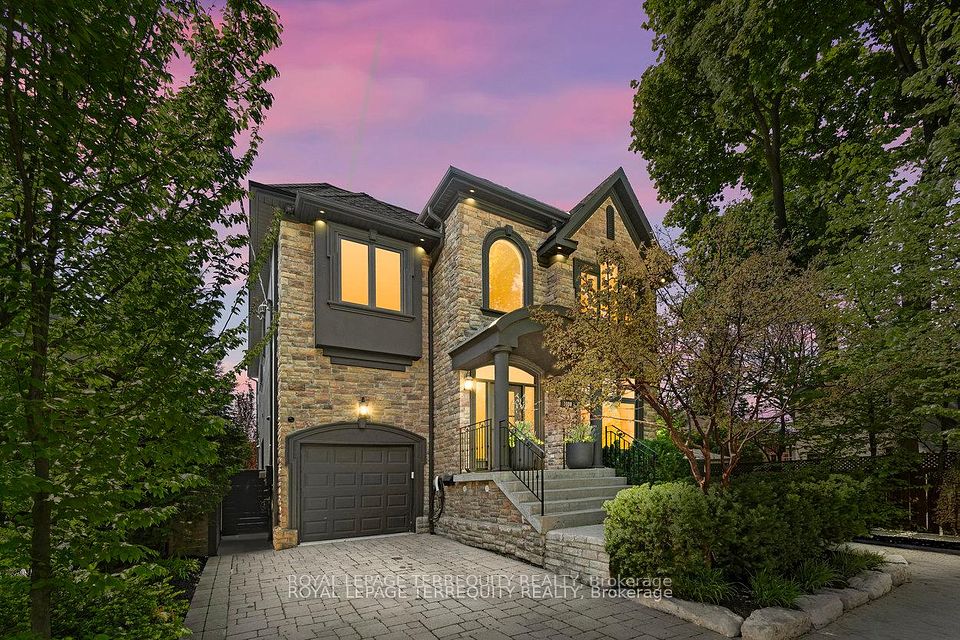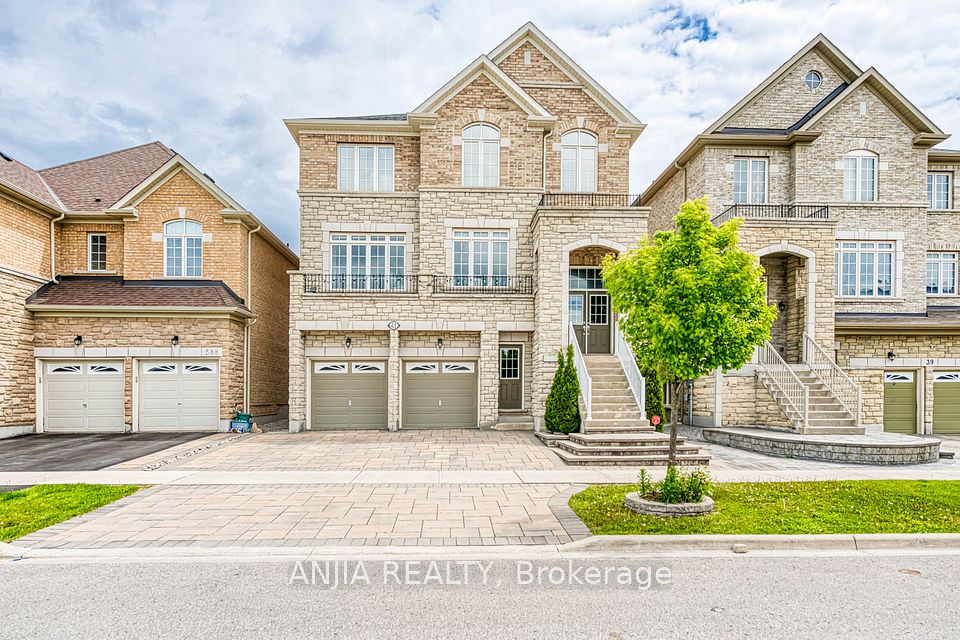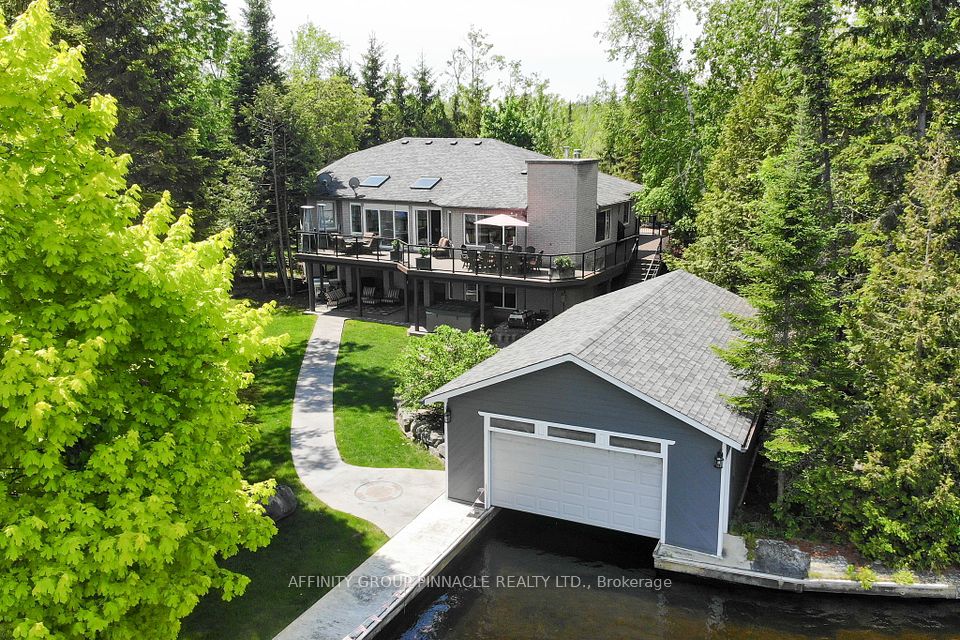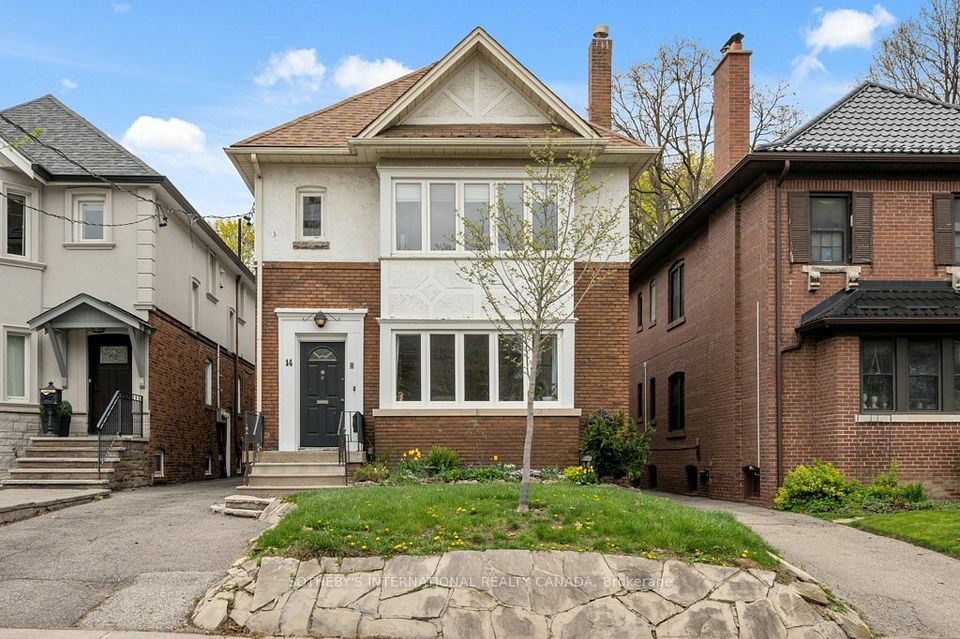$2,399,000
108 Sammon Avenue, Toronto E03, ON M4J 1Y8
Property Description
Property type
Detached
Lot size
N/A
Style
2-Storey
Approx. Area
2000-2500 Sqft
Room Information
| Room Type | Dimension (length x width) | Features | Level |
|---|---|---|---|
| Family Room | 5.33 x 4 m | Hardwood Floor, Gas Fireplace, W/O To Deck | Main |
| Living Room | 3.44 x 4.36 m | Hardwood Floor, Large Window, Pot Lights | Main |
| Kitchen | 4.3 x 4.72 m | Hardwood Floor, Centre Island, Stainless Steel Appl | Main |
| Primary Bedroom | 3.32 x 4.27 m | Hardwood Floor, 5 Pc Ensuite, Walk-In Closet(s) | Upper |
About 108 Sammon Avenue
Wow! Welcome to Your Stunning 4 Bedroom Custom-Built Home with a Rarely Offered City Approved 2 Bedroom In Law-Suite/Apartment w/ Separate Entrance & Detached Garage in the Heart of East York! Enjoy this Meticulously Designed Space, Blending Architectural Innovation with Luxury Finishes & Smart Home Technology. The Open Concept Main Floor Features 10ft+ Ceilings, Oversized Marvin Windows, & a Skylight Illuminating a Floating Glass Staircase. The Chefs Kitchen Features High-End Hardrock Maple Cabinetry, a 48 Inch Gas Range, & a Striking 10ft Quartz Waterfall Island, Flowing into a Living Space Anchored by a 4ft Gas Fireplace with an Inset Media Console. The Principal Suite Offers You a Private Retreat with Cathedral Ceilings, a Spa-Inspired Ensuite with a Custom Walk-In Shower, Soaker Tub, Double Vanity, & Spacious Laundry with Sink, Plus a Custom-Built Closet. The 2 Bedroom In-Law Suite/Apartment Features 9ft+ Ceilings, Five Large Windows, a Modern Kitchen with a Walk-in Pantry, a 3 Piece Washroom, & Private Laundry, Making it Ideal for Extended Family or Rental Income. This Home is Built for Efficiency & Performance, Featuring Brand-New HVAC, Plumbing, & a 200A Electrical Upgrade, Plus Improved 3/4 Water & Gas Lines. A High-Efficiency Gas Water Tank (Owned), Custom-Built-in Aria Vents, Solid Core Doors, & Select-Grade Engineered Hardwood Flooring Enhance Comfort & Durability. The Striking Brick Facade with a High-End EIFS Concrete Finish is Matched by a Detached Garage with Full Electrical Service, a Widened Driveway for Three Vehicles, & a Gas BBQ Rough-In. With Smart Home Features Like Three Video Doorbells, a Smart Thermostat, Built-in Speakers, & Custom Designer Lighting, this One-of-a-Kind Masterpiece Offers Unparalleled Luxury in the Heart of East York. Just Steps to the Danforth, Pape & Donlands Station, Shops, Banks, Cafes, Community Center & DVP. Must See Virtual Tour at www.108SammonAve.com.
Home Overview
Last updated
Jun 10
Virtual tour
None
Basement information
Separate Entrance, Apartment
Building size
--
Status
In-Active
Property sub type
Detached
Maintenance fee
$N/A
Year built
--
Additional Details
Price Comparison
Location

Angela Yang
Sales Representative, ANCHOR NEW HOMES INC.
MORTGAGE INFO
ESTIMATED PAYMENT
Some information about this property - Sammon Avenue

Book a Showing
Tour this home with Angela
I agree to receive marketing and customer service calls and text messages from Condomonk. Consent is not a condition of purchase. Msg/data rates may apply. Msg frequency varies. Reply STOP to unsubscribe. Privacy Policy & Terms of Service.






