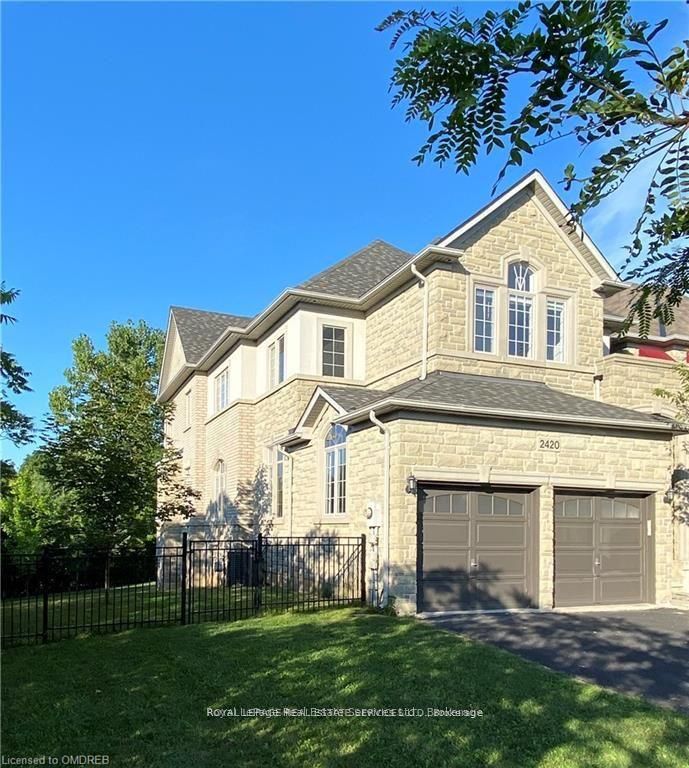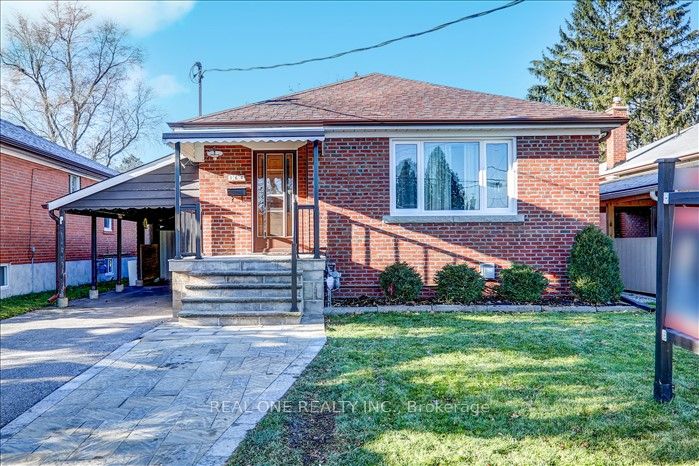$2,700
5361 Valley Way N/A, Niagara Falls, ON L2E 1X5
Property Description
Property type
Detached
Lot size
N/A
Style
2-Storey
Approx. Area
1100-1500 Sqft
Room Information
| Room Type | Dimension (length x width) | Features | Level |
|---|---|---|---|
| Kitchen | N/A | Balcony, Combined w/Living | Main |
| Bathroom | N/A | 2 Pc Bath | Main |
| Bedroom | N/A | N/A | Lower |
| Bedroom 2 | N/A | N/A | Lower |
About 5361 Valley Way N/A
New Build 5361 Valley Way Unit 1 is a detached property that has the neighbourhood talking! Its the curb appeal that draws you in. This is 1300sqft , 3 bedrooms, 3 bathrooms home offers a level of luxury that will have you moved in next week. This is a well designed property, main floor has a large kitchen open concept to the living room/ dining room with private balcony over looking valley way. . Many features include master bedroom has walk in closet between the ensuite. Large window with natural sun light , high ceilings, walk in showers, large windows in the lower level. Patio doors off the kitchen to a private balcony. Laundry room is located on lower level. . two parking spot included with this unit.
Home Overview
Last updated
Jun 12
Virtual tour
None
Basement information
Finished, Full
Building size
--
Status
In-Active
Property sub type
Detached
Maintenance fee
$N/A
Year built
--
Additional Details
Location

Angela Yang
Sales Representative, ANCHOR NEW HOMES INC.
Some information about this property - Valley Way N/A

Book a Showing
Tour this home with Angela
I agree to receive marketing and customer service calls and text messages from Condomonk. Consent is not a condition of purchase. Msg/data rates may apply. Msg frequency varies. Reply STOP to unsubscribe. Privacy Policy & Terms of Service.






