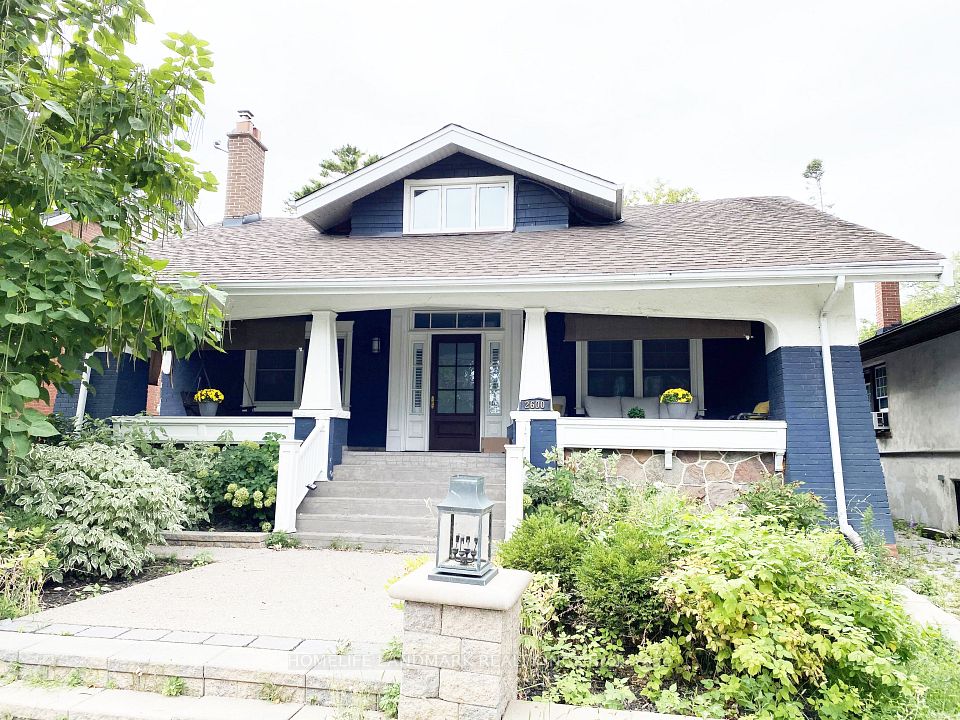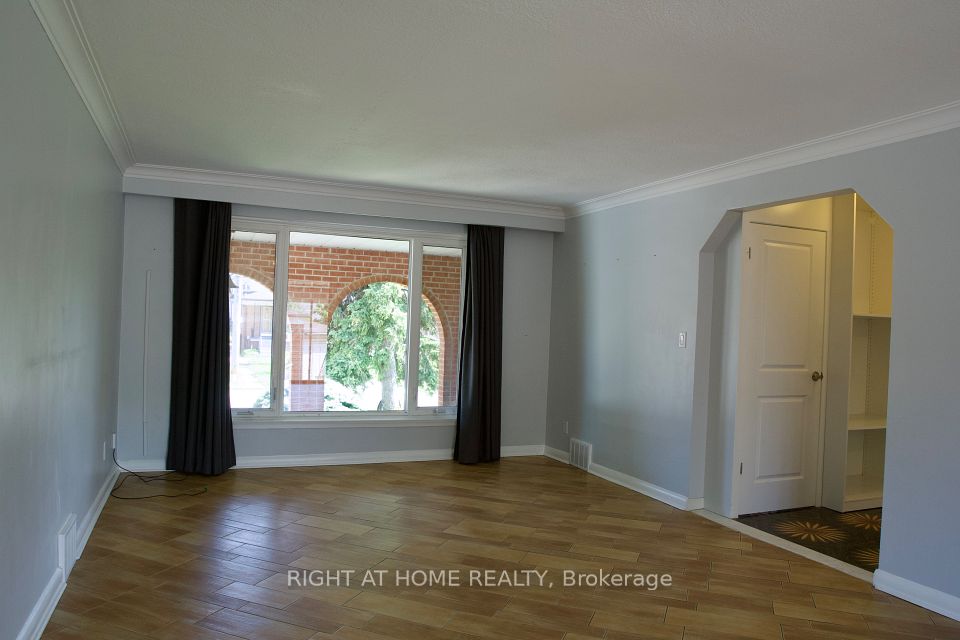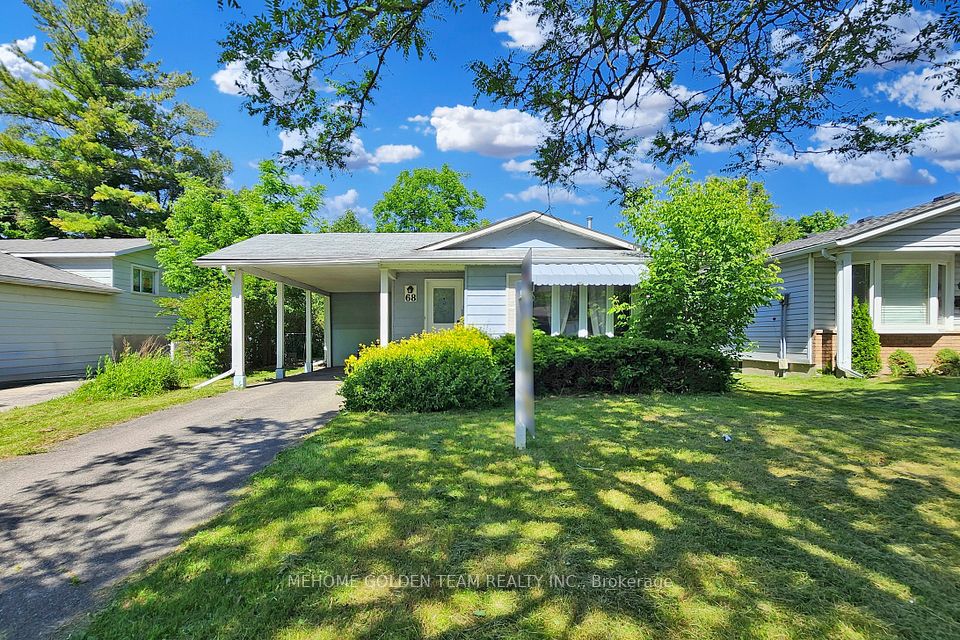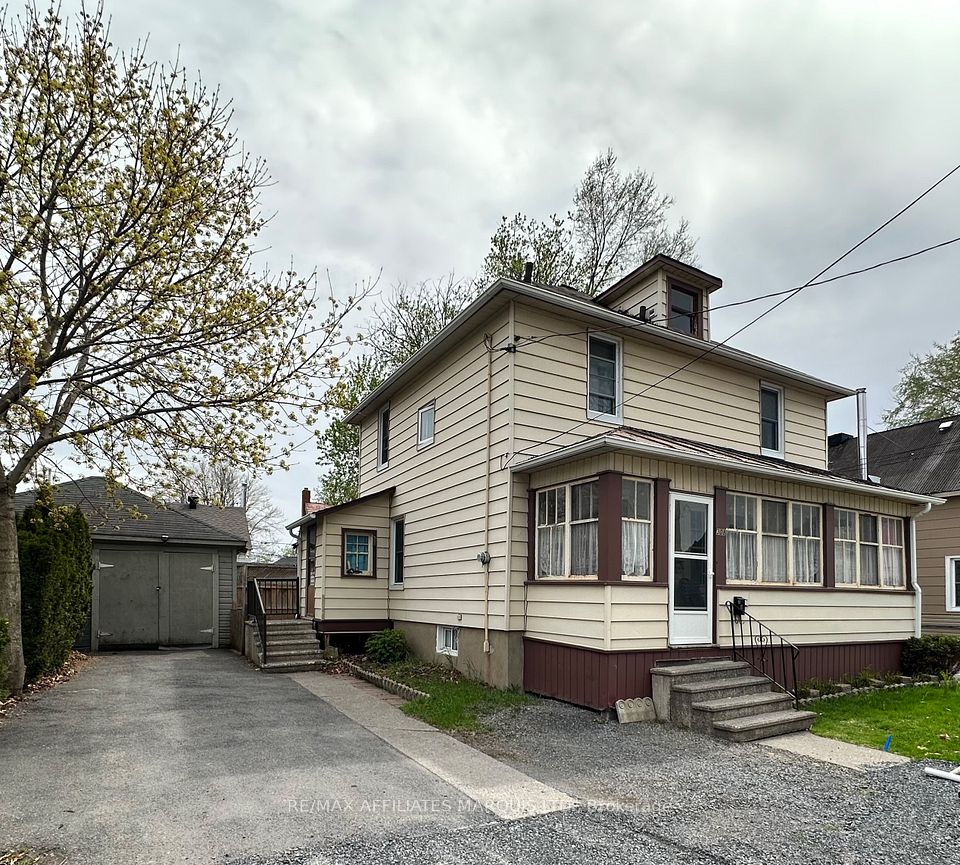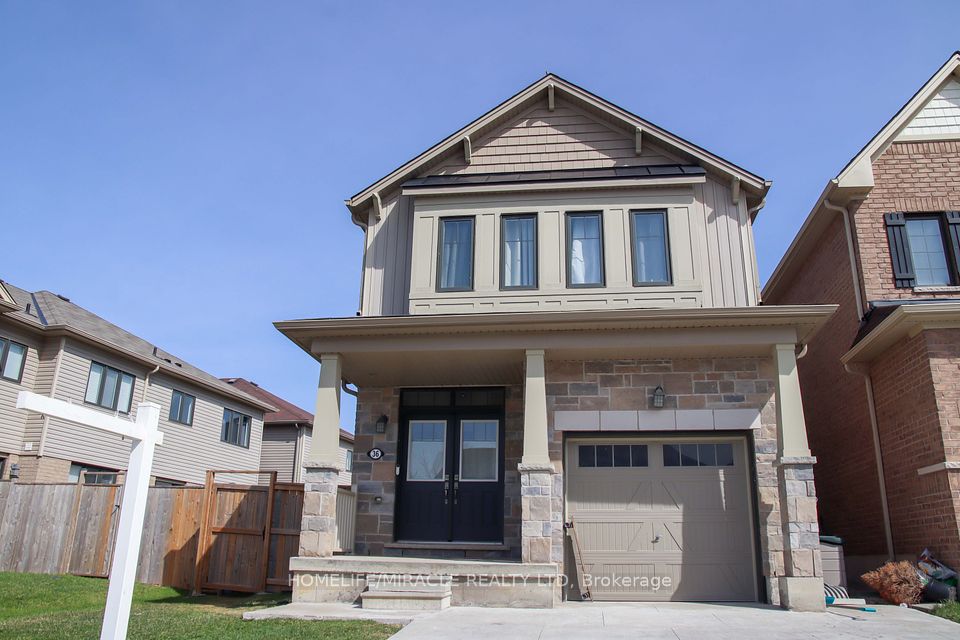$5,900
2420 VALLEYRIDGE Drive, Oakville, ON L6M 5G7
Property Description
Property type
Detached
Lot size
< .50
Style
2-Storey
Approx. Area
3000-3500 Sqft
Room Information
| Room Type | Dimension (length x width) | Features | Level |
|---|---|---|---|
| Dining Room | 4.27 x 3.66 m | N/A | Main |
| Kitchen | 7.77 x 3.5 m | Open Concept, W/O To Deck | Main |
| Family Room | 6.1 x 4.88 m | Open Concept, Gas Fireplace | Main |
| Primary Bedroom | 6.1 x 4.72 m | 5 Pc Ensuite, Walk-In Closet(s) | Second |
About 2420 VALLEYRIDGE Drive
Welcome to 2420 Valleyridge Drive, a fabulous custom end unit Executive home tucked away in desirable Bronte Creek.This home offers breathtaking ravine views, siding onto a serene pond and backing onto 14 Mile Creek, lush forest, and picturesque walking trails.Featuring over 3500 sq ft of living space, this home offers a bright, open floor plan with 3 spacious bedrooms and 2.5 bathrooms perfect for modern living and entertaining. The kitchen overlooks the generous great room, complete with a gas fireplace and walk-out to a private wood deck, an ideal spot to enjoy your morning coffee while taking in the tranquil natural views.The main and upper levels are finished with rich hardwood flooring, smooth ceilings.LED pot lights. A separate formal dining room adds a touch of elegance for family gatherings or hosting guests.Upstairs, you'll find three generously sized bedrooms. The primary suite features a luxurious 5-piece ensuite and a large walk-in closet. A main 4-piece bath and a convenient upper-level laundry room complete the second floor.The professionally finished walk-out basement offers additional living space and opens to a fully fenced backyard perfect for relaxation or entertaining. Double car garage and ample driveway parking complete this exceptional property.
Home Overview
Last updated
3 days ago
Virtual tour
None
Basement information
Walk-Out, Partially Finished
Building size
--
Status
In-Active
Property sub type
Detached
Maintenance fee
$N/A
Year built
--
Additional Details
Price Comparison
Location

Angela Yang
Sales Representative, ANCHOR NEW HOMES INC.
Some information about this property - VALLEYRIDGE Drive

Book a Showing
Tour this home with Angela
I agree to receive marketing and customer service calls and text messages from Condomonk. Consent is not a condition of purchase. Msg/data rates may apply. Msg frequency varies. Reply STOP to unsubscribe. Privacy Policy & Terms of Service.






