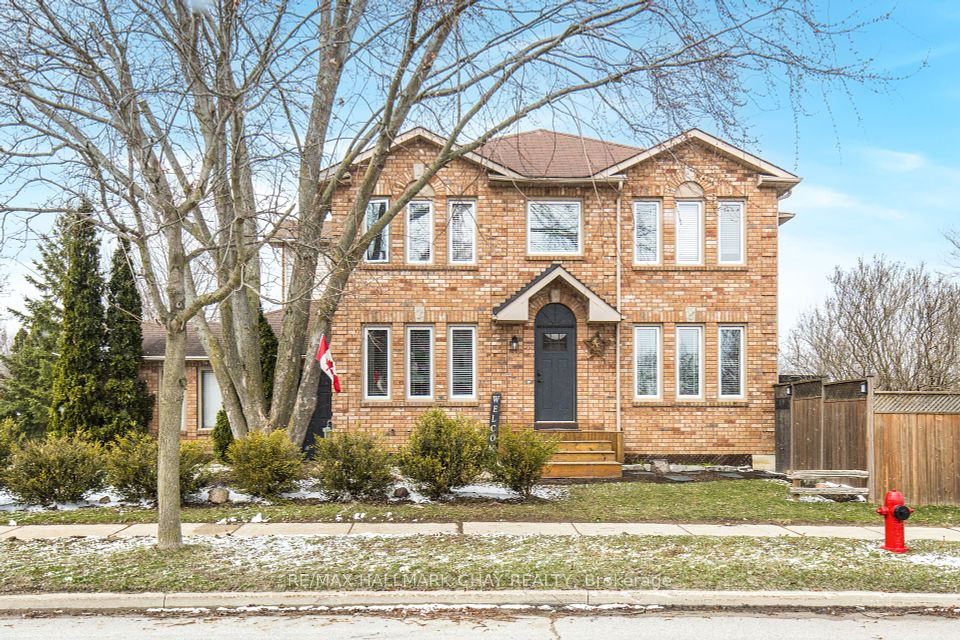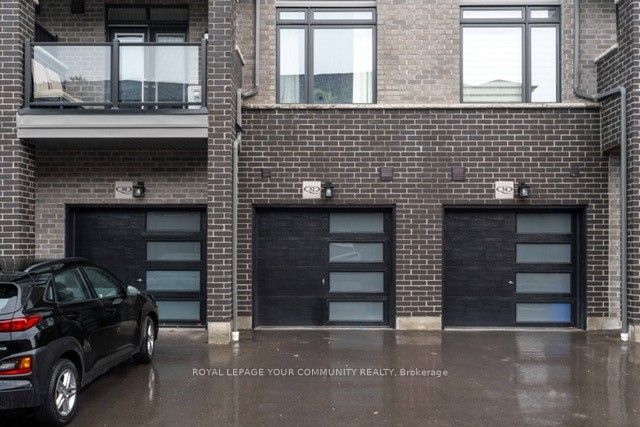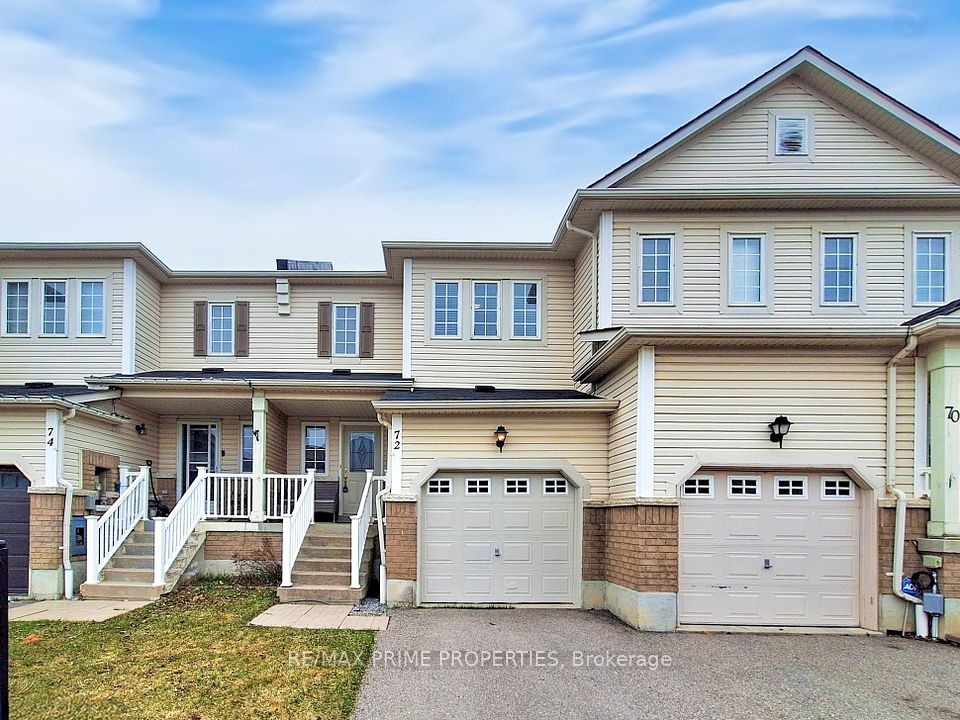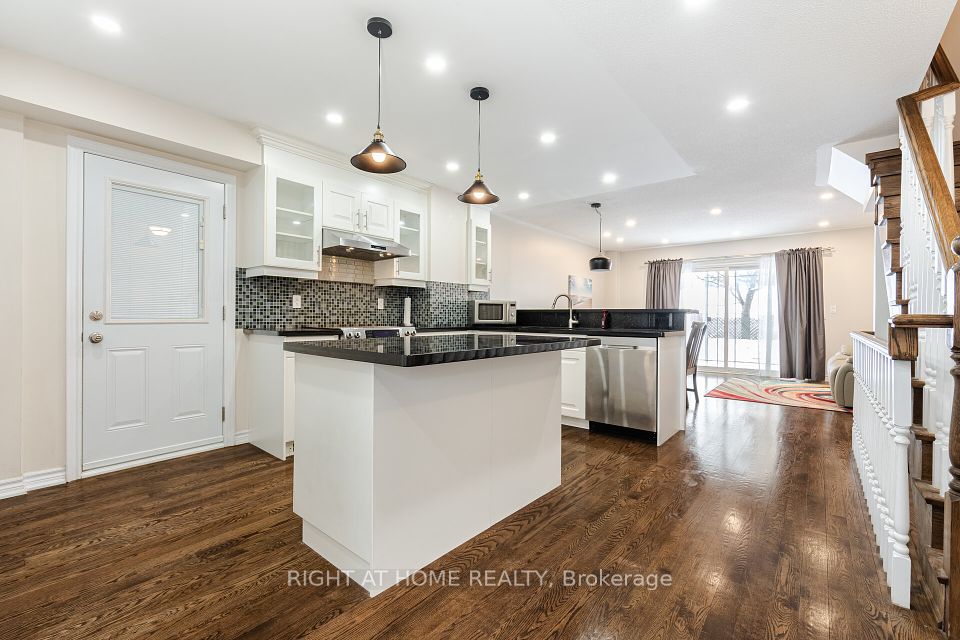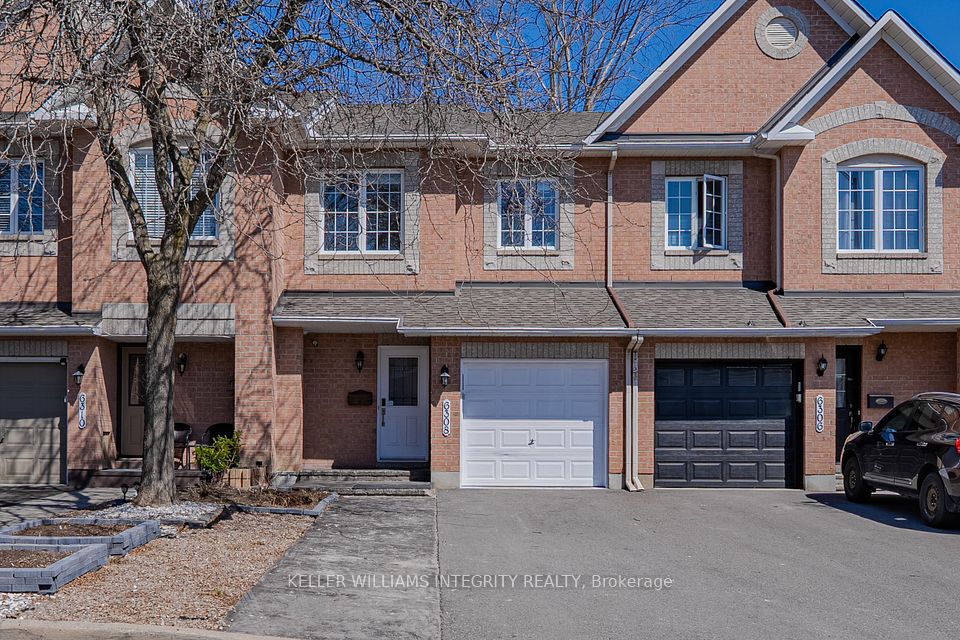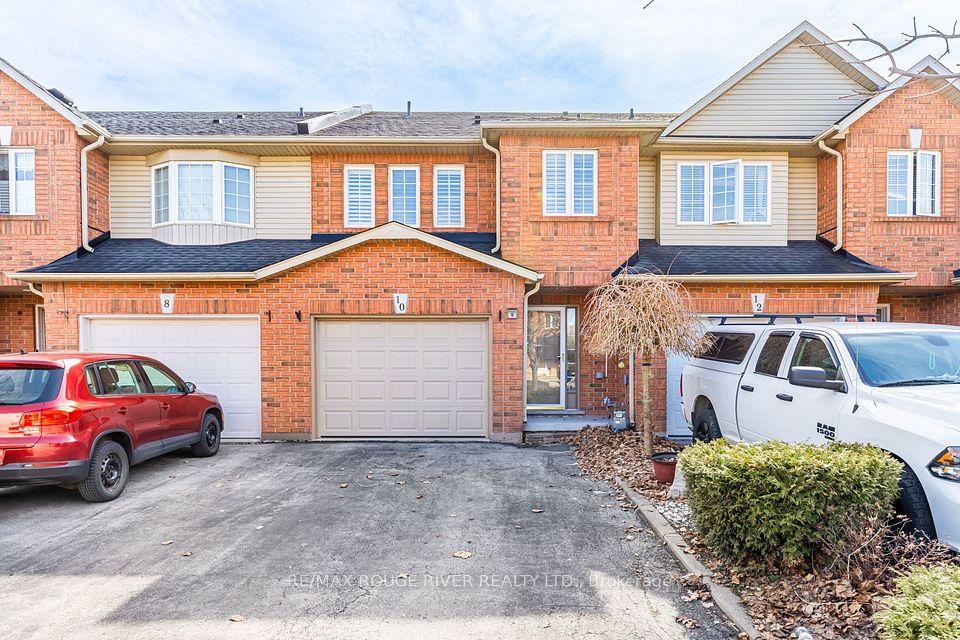$1,049,000
5352 Bushelgrove Circle, Mississauga, ON L5M 6B8
Property Description
Property type
Att/Row/Townhouse
Lot size
N/A
Style
2-Storey
Approx. Area
1100-1500 Sqft
Room Information
| Room Type | Dimension (length x width) | Features | Level |
|---|---|---|---|
| Foyer | 1.44 x 1.4 m | Tile Floor, Closet, Open Concept | Main |
| Kitchen | 3.29 x 2.35 m | Quartz Counter, Stainless Steel Appl, Backsplash | Main |
| Breakfast | 2.38 x 2.35 m | Tile Floor, Large Window, Open Concept | Main |
| Dining Room | 4.92 x 4.64 m | Hardwood Floor, Pot Lights | Main |
About 5352 Bushelgrove Circle
Welcome to 5352 Bushelgrove Circle, a beautifully maintained Freehold 3-bedroom, 3-bathroom home with a finished basement & 4 Total parking Sapces, located in one of Mississauga's most sought-after school districts--perfect for families who value top-tier education. The kitchen features stainless steel appliances, quartz countertops, and a stylish backsplash, while the living room offers hardwood flooring, pot lights, and an electric fireplace, all overlooking a large, private backyard. The elegant hardwood staircase with iron spindles leads to a spacious primary bedroom with a 5-piece semi-ensuite and a generous walk-in closet. Additional highlights include a two-year-old furnace, updated washroom (2022),smart thermostat, electric car charger, and garage door opener all approximately three years old. Located in Central Erin Mills, this home is within the boundary of some of Mississauga's top-rated schools, including John Fraser Secondary School and Divine Mercy Catholic Elementary. The area is also home to Erin Mills Town Centre, Erin Meadows Community Centre and Library, beautiful parks, and easy access to public transit and major highways for a convenient commute. A fantastic blend of comfort, style, and community.
Home Overview
Last updated
Apr 12
Virtual tour
None
Basement information
Finished
Building size
--
Status
In-Active
Property sub type
Att/Row/Townhouse
Maintenance fee
$N/A
Year built
--
Additional Details
Price Comparison
Location

Shally Shi
Sales Representative, Dolphin Realty Inc
MORTGAGE INFO
ESTIMATED PAYMENT
Some information about this property - Bushelgrove Circle

Book a Showing
Tour this home with Shally ✨
I agree to receive marketing and customer service calls and text messages from Condomonk. Consent is not a condition of purchase. Msg/data rates may apply. Msg frequency varies. Reply STOP to unsubscribe. Privacy Policy & Terms of Service.






