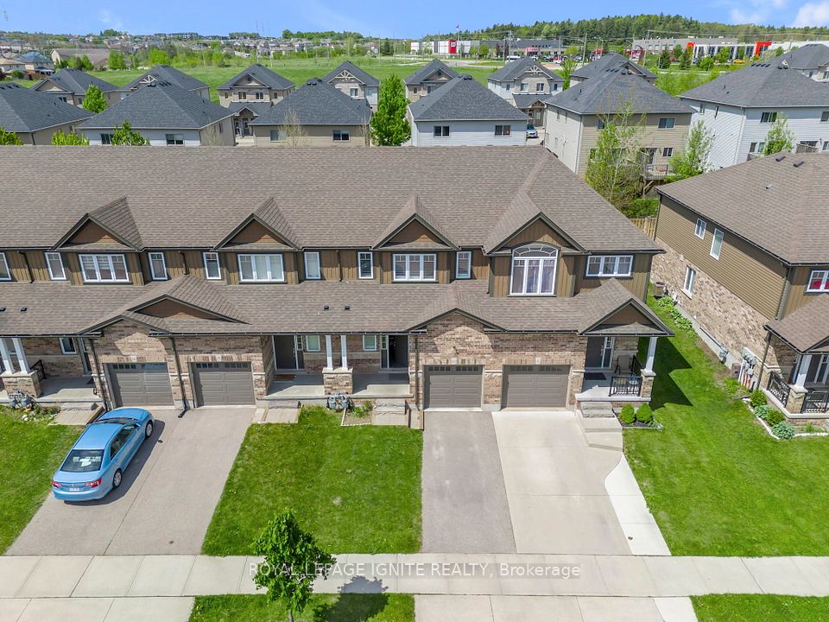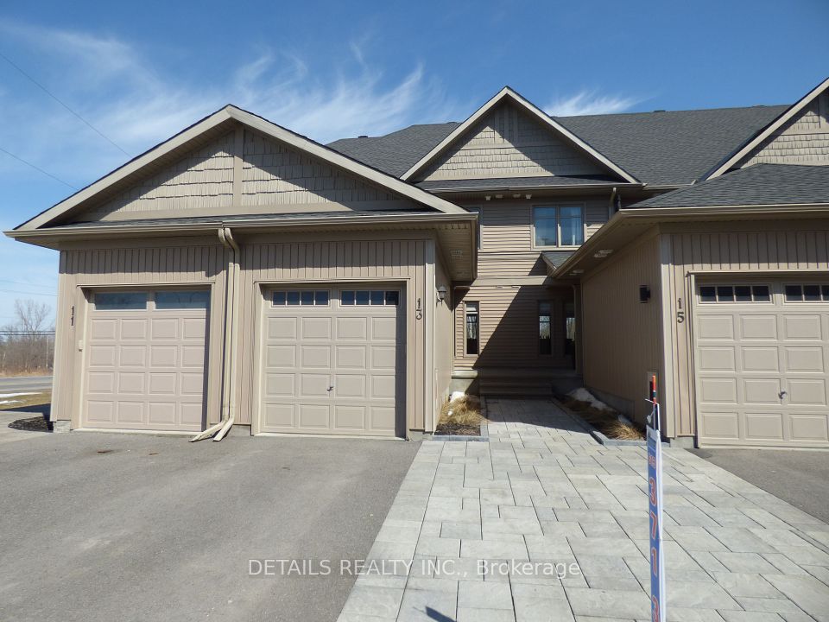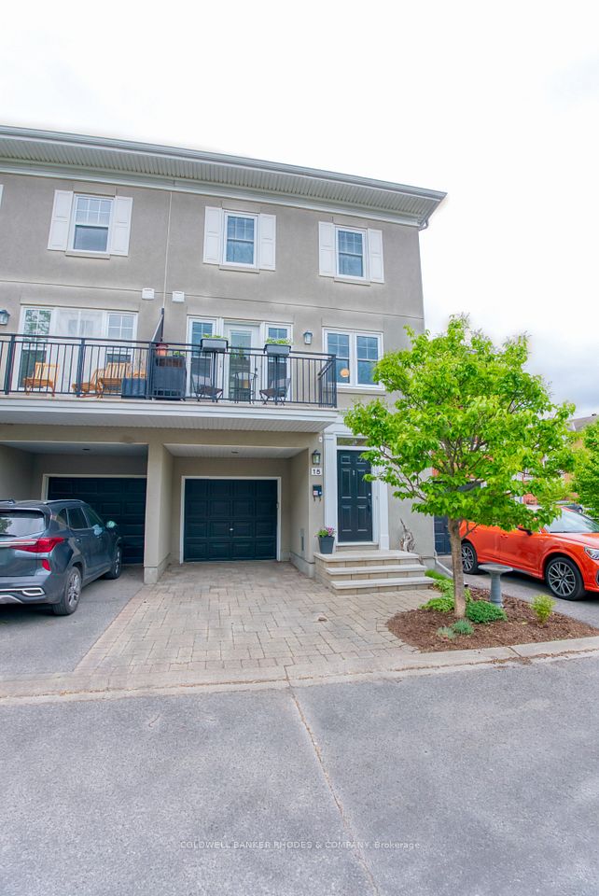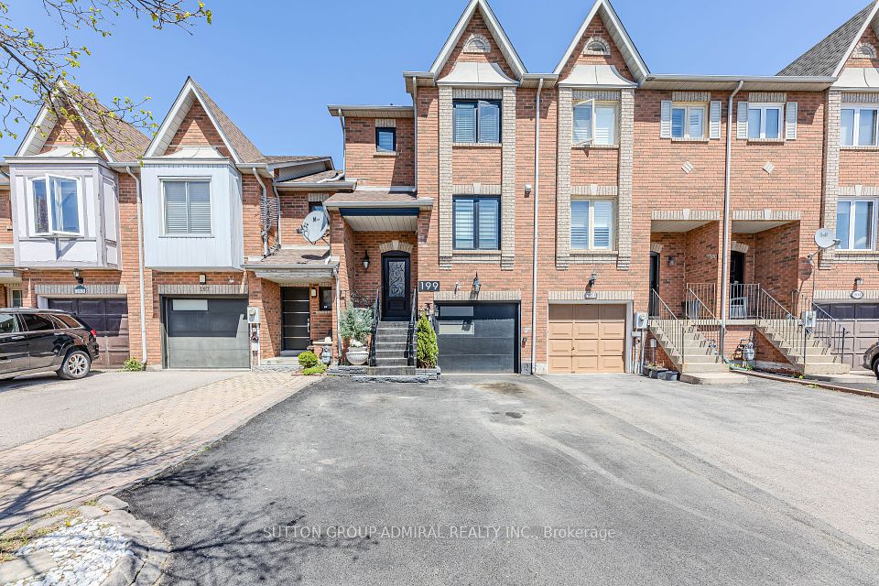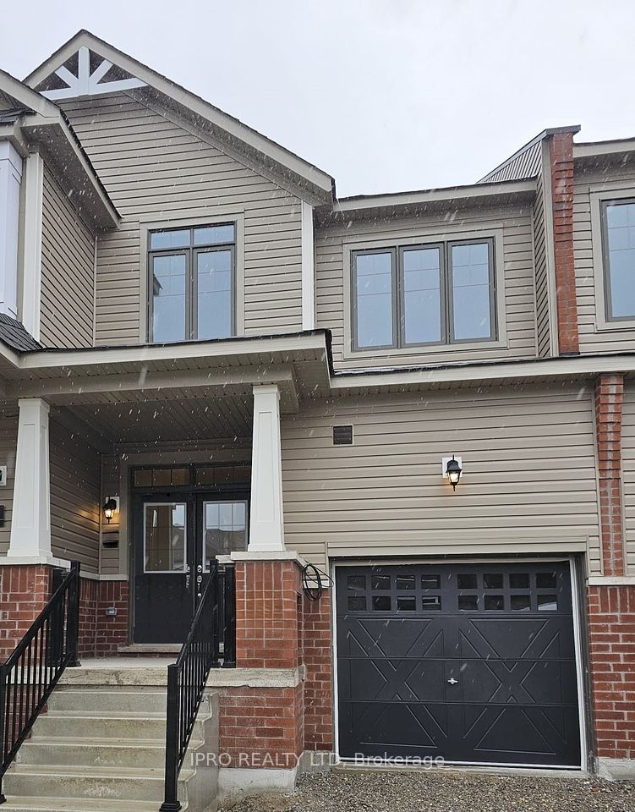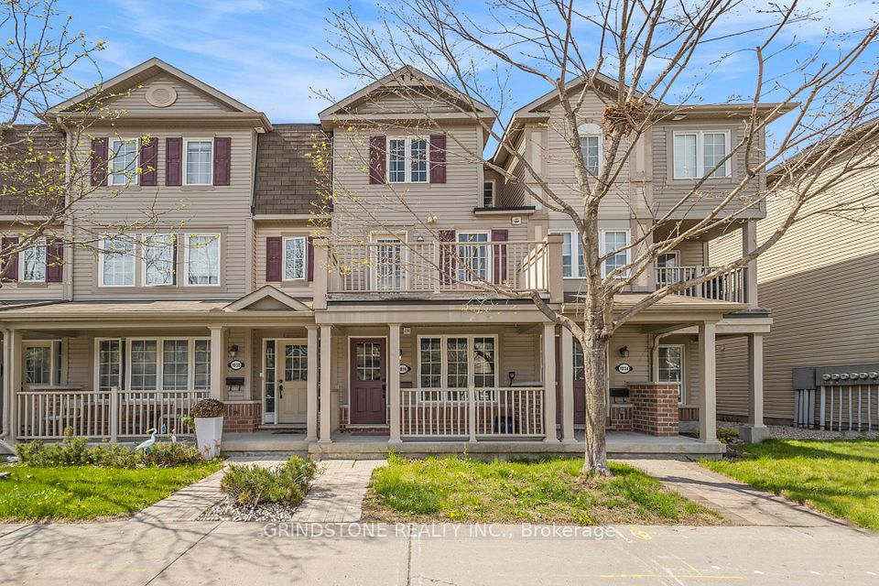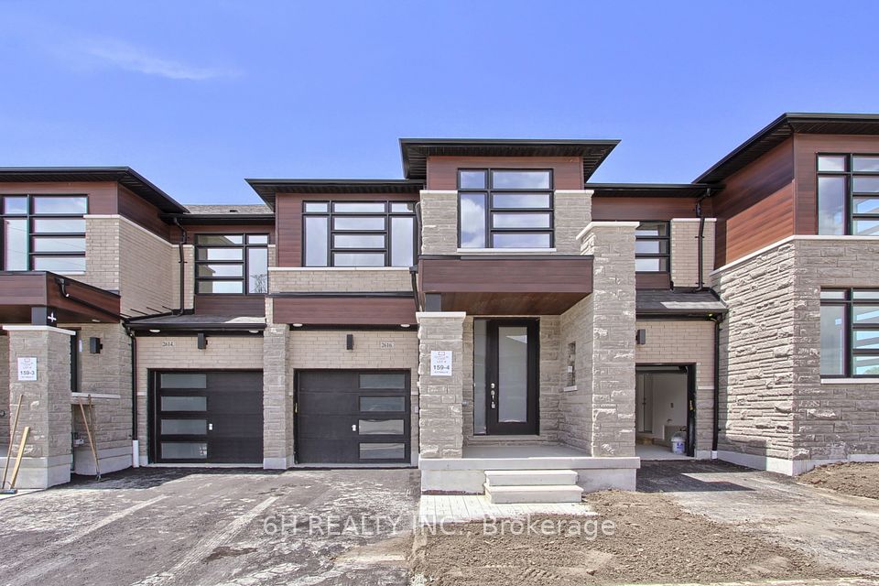$718,800
Last price change Apr 21
10 Fairhaven Drive, Hamilton, ON L8J 3X7
Property Description
Property type
Att/Row/Townhouse
Lot size
< .50
Style
2-Storey
Approx. Area
1100-1500 Sqft
Room Information
| Room Type | Dimension (length x width) | Features | Level |
|---|---|---|---|
| Dining Room | 2.57 x 2.49 m | Ceramic Floor, W/O To Deck, Open Concept | Main |
| Living Room | 3.76 x 6.01 m | Hardwood Floor, Pot Lights, California Shutters | Main |
| Kitchen | 2.57 x 3.93 m | Ceramic Floor, B/I Appliances, Granite Counters | Main |
| Primary Bedroom | 3.26 x 4.91 m | Hardwood Floor, 4 Pc Bath, California Shutters | Second |
About 10 Fairhaven Drive
Welcome to this freehold townhouse in Stoney Creek offering 1421 sq ft of above grade living space. Enjoy the freedom of paying no road fees or maintenance fees. As you Step inside you will be greeted with abundance of natural light that floods the living space. An inviting open-concept seamlessly connects the living, dining and kitchen. Kitchen is a modern space featuring granite countertops, stainless steel appliances, abundant cabinetry provides storage and lots of counter space. Rare advantage of being adjacent to a conservation area. Backing onto Eramosa Karst Conservation Area w/Private Backyard with a 12x12 deck and flower box filled with perennials. From the dining room, walk out to a backyard oasis with no neighbors behind. Three generously sized bedrooms on 2nd floor with a 3 pcs and 4 pcs washroom. Primary & 2nd bedroom can accommodate King Size Bed. Upgraded Garage Door July 2022 with a 2-inch thick, 3-layer insulated panel (R value 10.25), with WiFi-controlled opener. Great schools, lots of recreational facilities and 8 parks in this neighbourhood. Convenient location with easy access to highway.
Home Overview
Last updated
Apr 21
Virtual tour
None
Basement information
Full, Unfinished
Building size
--
Status
In-Active
Property sub type
Att/Row/Townhouse
Maintenance fee
$N/A
Year built
--
Additional Details
Price Comparison
Location

Angela Yang
Sales Representative, ANCHOR NEW HOMES INC.
MORTGAGE INFO
ESTIMATED PAYMENT
Some information about this property - Fairhaven Drive

Book a Showing
Tour this home with Angela
I agree to receive marketing and customer service calls and text messages from Condomonk. Consent is not a condition of purchase. Msg/data rates may apply. Msg frequency varies. Reply STOP to unsubscribe. Privacy Policy & Terms of Service.






