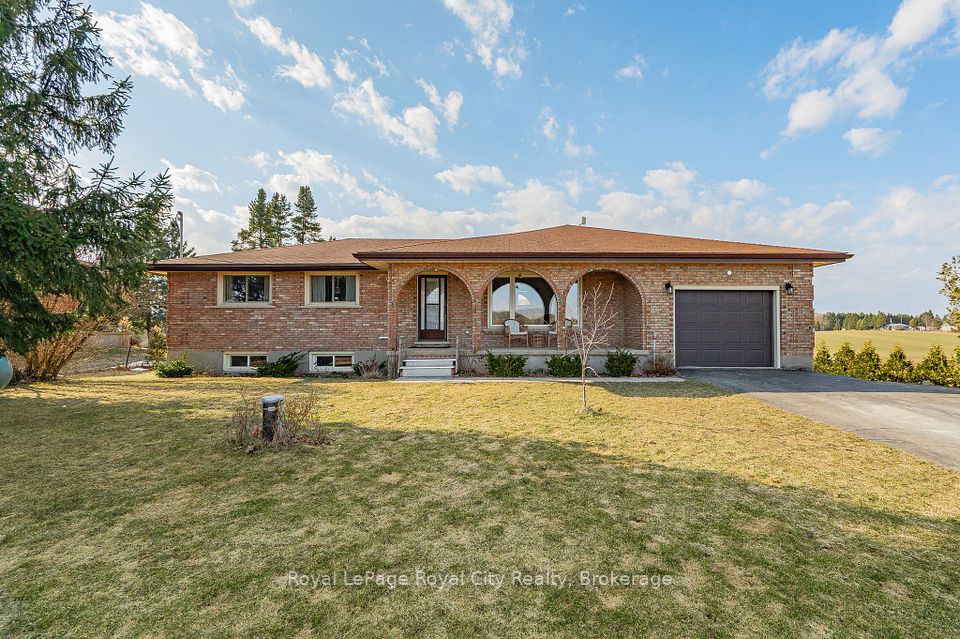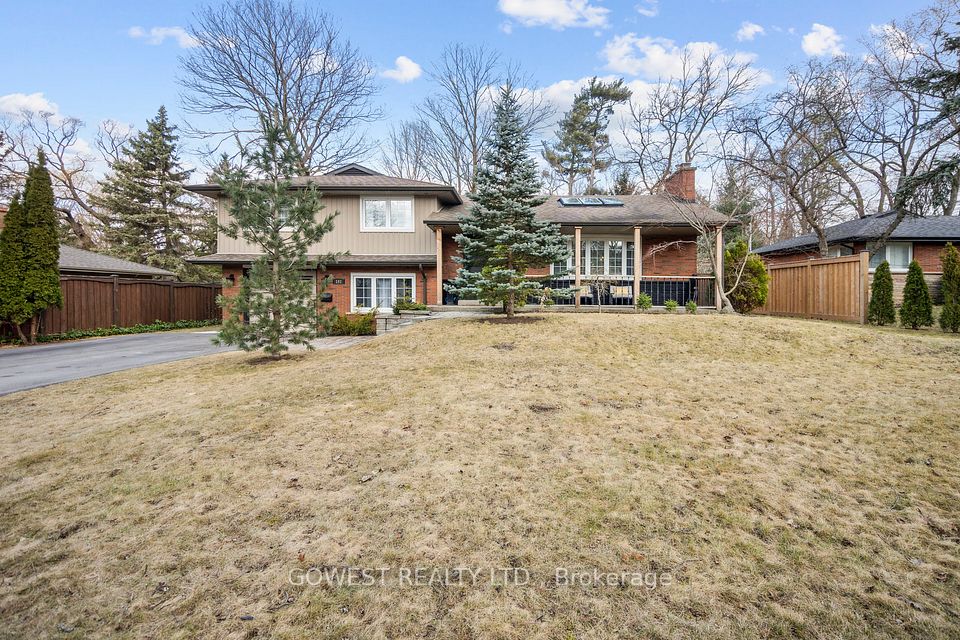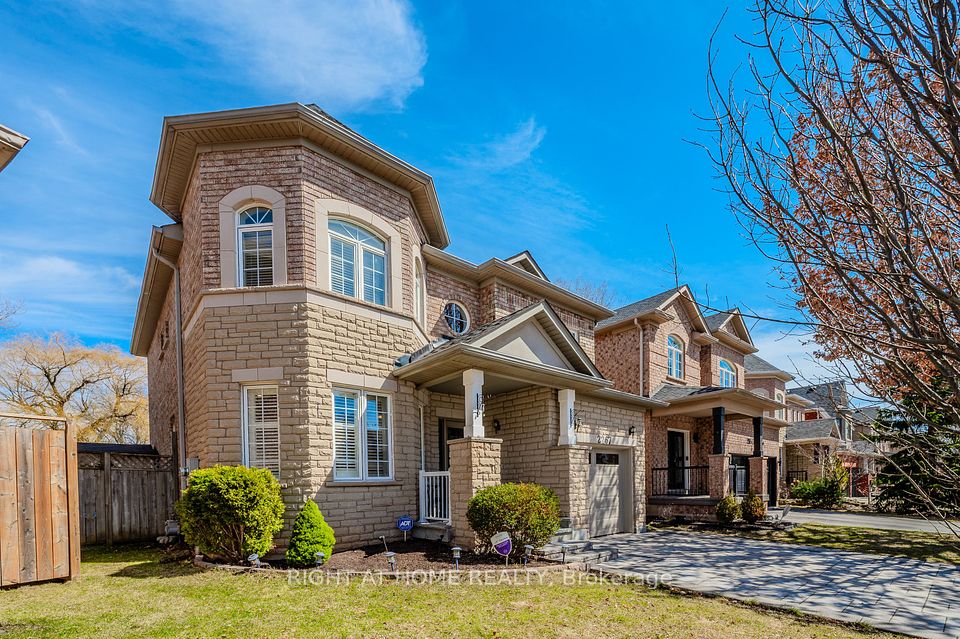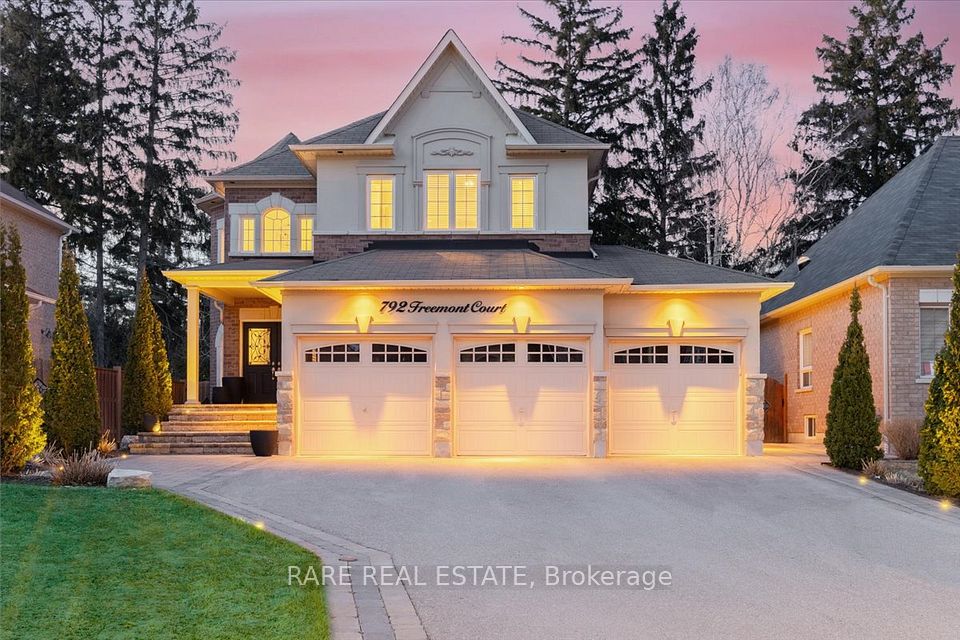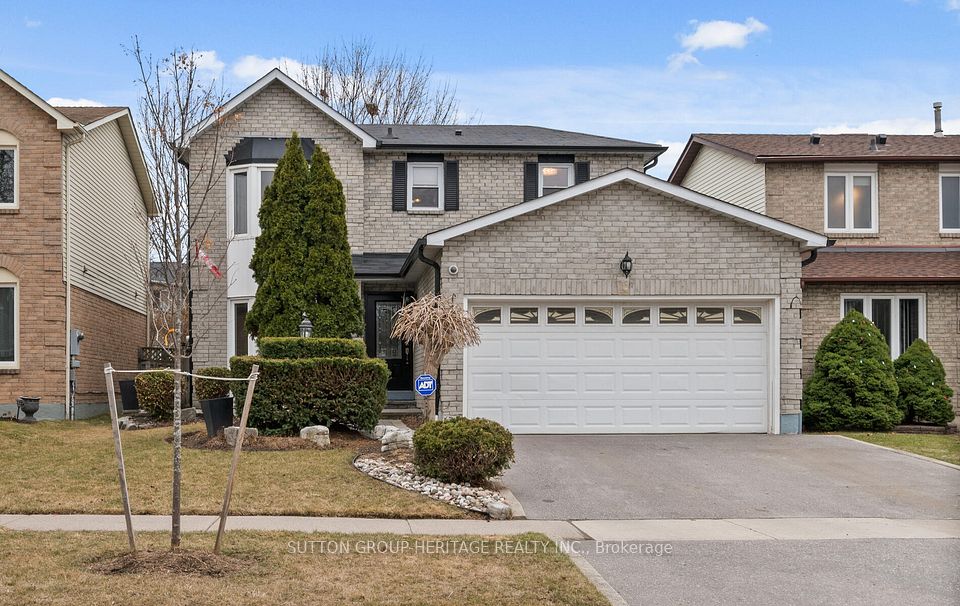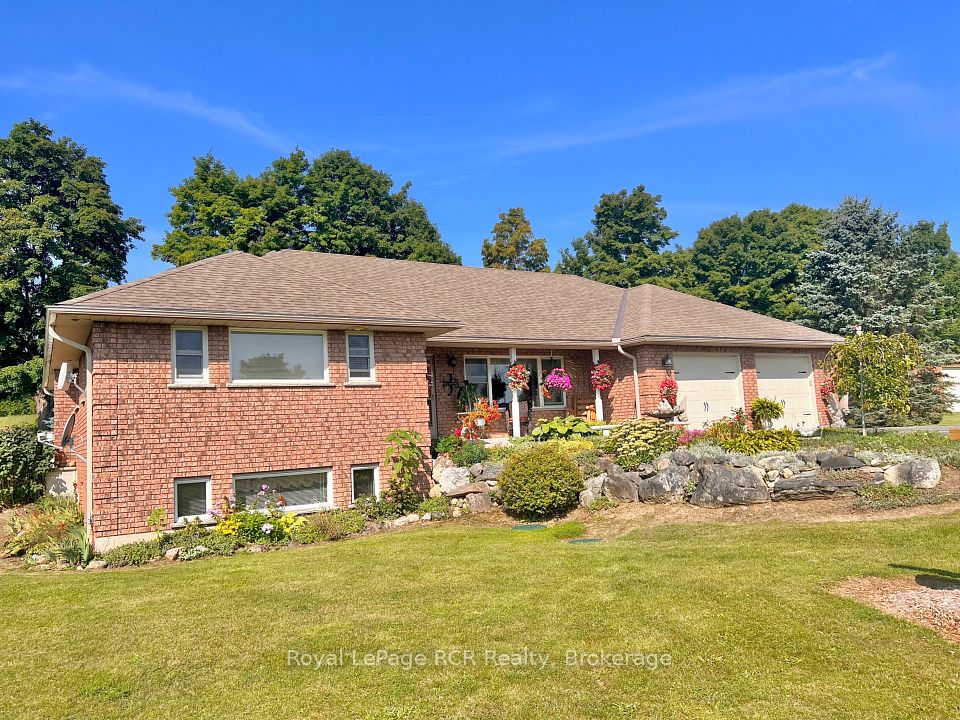$1,450,000
533 Kennedy Circle, Milton, ON L9E 1P9
Property Description
Property type
Detached
Lot size
N/A
Style
2-Storey
Approx. Area
2500-3000 Sqft
Room Information
| Room Type | Dimension (length x width) | Features | Level |
|---|---|---|---|
| Living Room | 3.65 x 3.65 m | Hardwood Floor, Separate Room, Large Window | Main |
| Dining Room | 5.48 x 3.65 m | Hardwood Floor, Open Concept, Large Window | Main |
| Kitchen | 4.75 x 3.81 m | Ceramic Floor, Stainless Steel Appl | Main |
| Family Room | 4.02 x 5.06 m | Hardwood Floor, Fireplace | Main |
About 533 Kennedy Circle
Stunning 4-Bedroom Detached Home in Prestigious Milton Neighborhood. Located in a high-end Milton community, this beautiful corner-unit home sits on a large lot and is less than five years old. The main floor features smooth ceilings and a thoughtfully designed open-concept layout. The chefs kitchen is a true highlight, boasting quartz countertops, extra cabinetry with elegant glass inserts, a Blanco Quatrus Super Sink, and a Moen pulldown gooseneck faucet. An upgraded island includes a built-in microwave, a bank of drawers, quartz countertops, and a convenient island outlet plug, 24 deep Pull out pantry for additional storage. Upstairs, the luxurious master ensuite offers a free-standing tub, a glass shower enclosure, and a 3-function rain shower with a handheld attachment. Double sinks with double-handle faucets complete this spa-like retreat. All second-floor washrooms feature quartz countertops with undermount sinks, while elegant hardwood flooring extends throughout the second floor, including the master ensuite. Additional upgrades such as custom crown moldings, stylish light fixtures in all bedrooms and main living spaces, and custom shutters in the kitchen and bathrooms add to the homes elegance. The spacious laundry room is designed for maximum efficiency with wall-to-wall upper cabinets, a lower cabinet under the laundry tub. Modern conveniences include an EV charger rough-in, 200 AMP service, and frost-free exterior hose bibs in the garage and backyard. The home also features a Kobe stainless steel rangehood with washable baffle filters, double garage door openers, window rods and curtains, central AC, a Trane air cleaner/scrubber, and a humidifier. The basement is rec-room ready, with a rough-in for a 3-piece washroom and oversized 30 x 24 windows, offering endless possibilities for customization. This exquisite home blends luxury, practicality, and premium upgrades, making it ideal for families seeking high-end living in Milton.
Home Overview
Last updated
3 days ago
Virtual tour
None
Basement information
Full, Unfinished
Building size
--
Status
In-Active
Property sub type
Detached
Maintenance fee
$N/A
Year built
--
Additional Details
Price Comparison
Location

Shally Shi
Sales Representative, Dolphin Realty Inc
MORTGAGE INFO
ESTIMATED PAYMENT
Some information about this property - Kennedy Circle

Book a Showing
Tour this home with Shally ✨
I agree to receive marketing and customer service calls and text messages from Condomonk. Consent is not a condition of purchase. Msg/data rates may apply. Msg frequency varies. Reply STOP to unsubscribe. Privacy Policy & Terms of Service.






