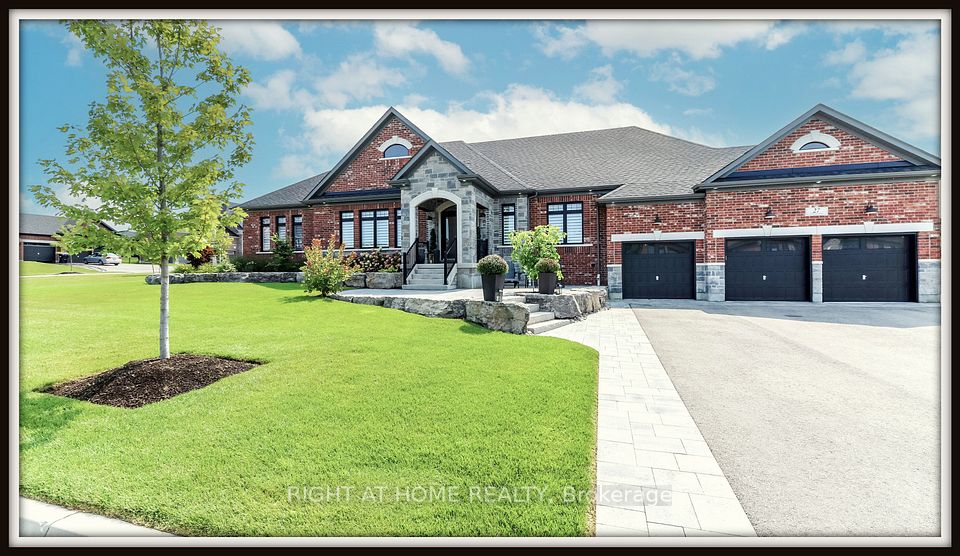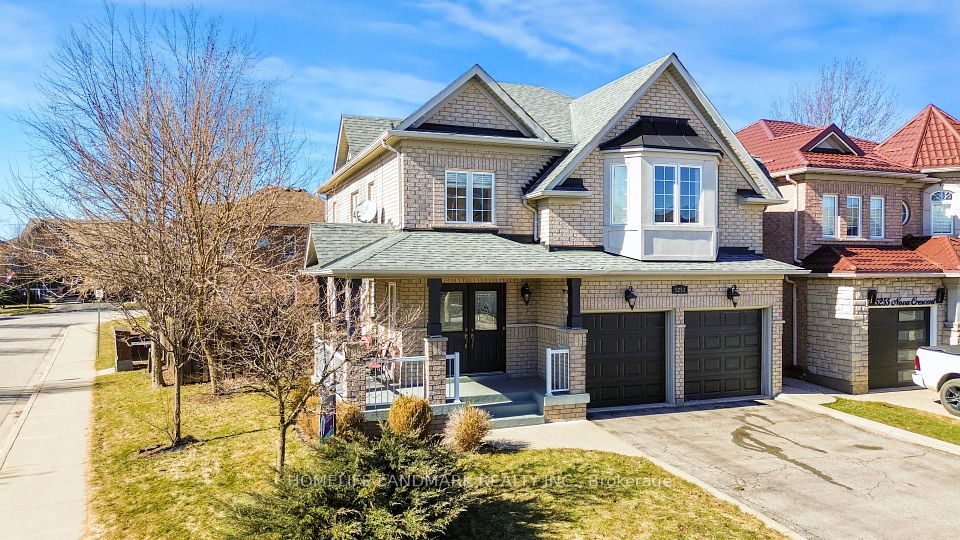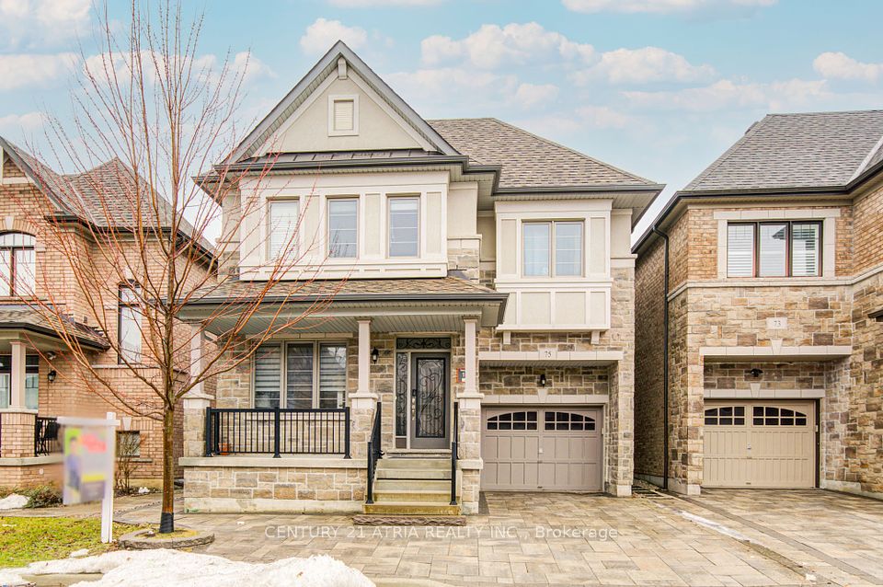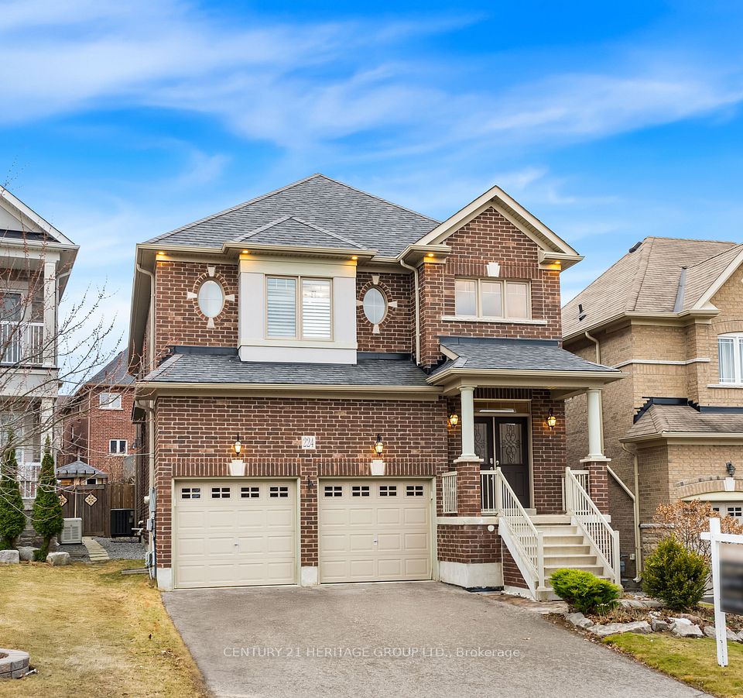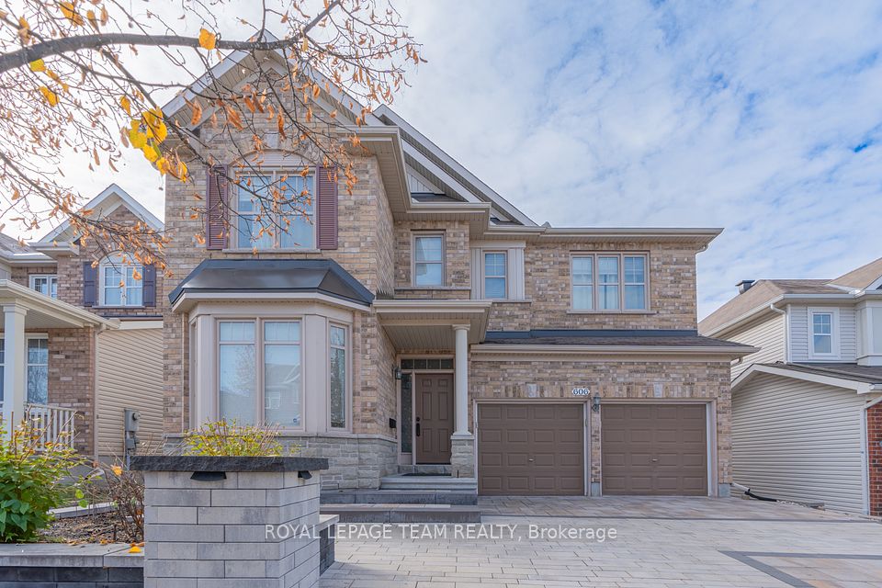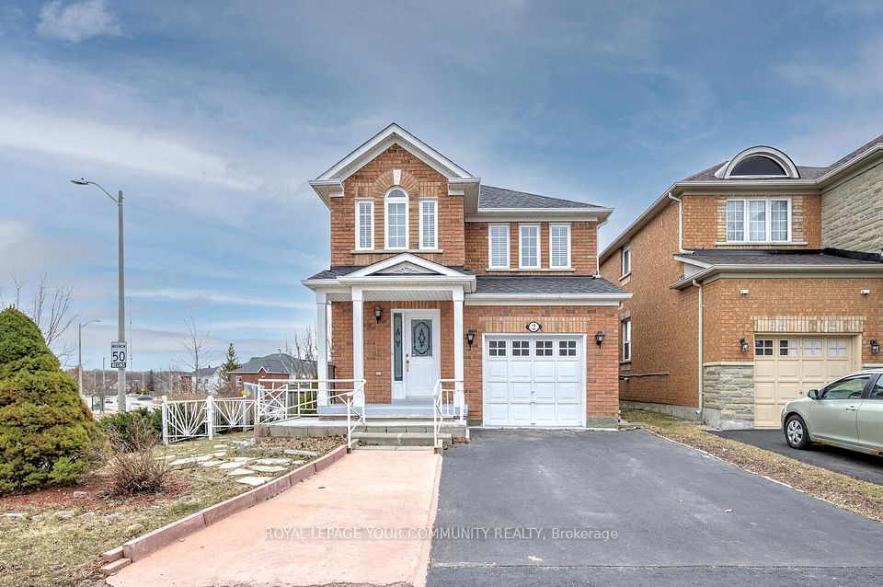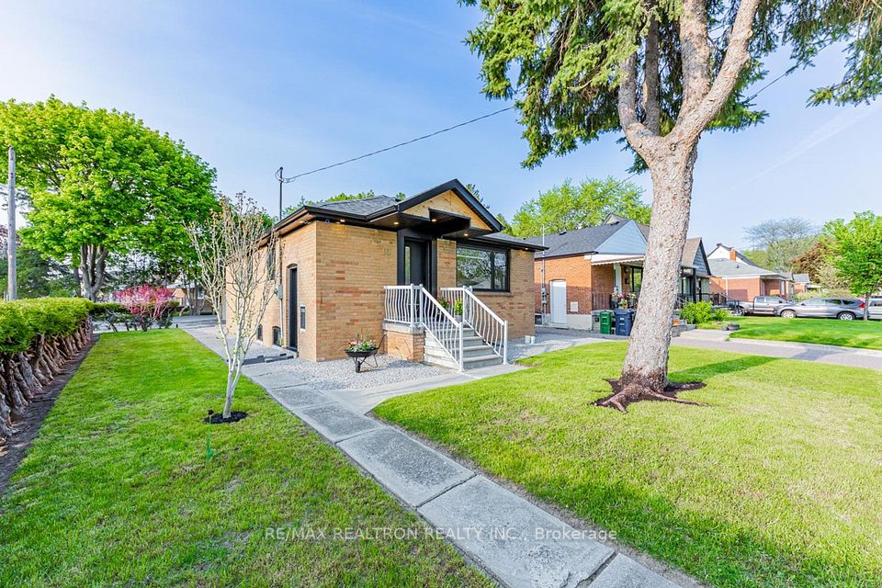$1,324,900
792 Freemont Court, Innisfil, ON L9S 0K4
Property Description
Property type
Detached
Lot size
< .50
Style
2-Storey
Approx. Area
N/A Sqft
Room Information
| Room Type | Dimension (length x width) | Features | Level |
|---|---|---|---|
| Dining Room | 3.87 x 3.38 m | N/A | Main |
| Living Room | 5.16 x 4.26 m | N/A | Main |
| Kitchen | 5.15 x 4.94 m | Eat-in Kitchen | Main |
| Family Room | 3.68 x 3.06 m | N/A | Main |
About 792 Freemont Court
OPEN HOUSE CANCELLED DUE TO WEATHER - Experience the beauty and spaciousness of this exceptional 2-storey home, located just a short walk from the beach in Alcona. With top-tier features throughout, this property offers impressive curb appeal with exterior lighting surrounding the home and driveway, a 4-car garage with tandem parking and rear garage door, and no neighbours behind! The outdoor space is perfect for entertaining, complete with interlocking stone and a built-in wood-burning smoker/pizza oven. Inside, youll be greeted by soaring ceilings and a bright formal dining room. The open-concept eat-in kitchen and living room include elegant accent pillars, a natural gas fireplace, quartz countertops, under-cabinet lighting, and a walkout to the backyard oasis. The main floor also offers a versatile family room, a powder room and a laundry room with inside garage access. Upstairs, there are four spacious, carpet-free bedrooms with ample natural light and a 4-piece bathroom. The primary bedroom features double doors, a walk-through closet with built-in organizers, and a luxurious ensuite with separate soaker tub. The basement provides 1,300 sq. ft. of unfinished space, complete with high ceilings, a bathroom rough-in, and a cantina for wine storage or food preservation. Details like pot lights along the soffits, custom driveway lighting, and multiple switches (including one in the primary bedroom) add to the homes appeal. Hook ups for built-in speakers in every room for your very own surround sound system throughout the house, ask for details on installation. The low-maintenance backyard features interlocking stone, astroturf, and a shed with hydro and a unique banana roof to naturally direct water off. This home is nestled in a welcoming cul-de-sac community, just 7 minutes from a public beach on Lake Simcoe, schools, parks, and shopping. Year built - 2014. Total finished SQFT - 2,650.
Home Overview
Last updated
19 hours ago
Virtual tour
None
Basement information
Full, Unfinished
Building size
--
Status
In-Active
Property sub type
Detached
Maintenance fee
$N/A
Year built
2024
Additional Details
Price Comparison
Location

Shally Shi
Sales Representative, Dolphin Realty Inc
MORTGAGE INFO
ESTIMATED PAYMENT
Some information about this property - Freemont Court

Book a Showing
Tour this home with Shally ✨
I agree to receive marketing and customer service calls and text messages from Condomonk. Consent is not a condition of purchase. Msg/data rates may apply. Msg frequency varies. Reply STOP to unsubscribe. Privacy Policy & Terms of Service.






