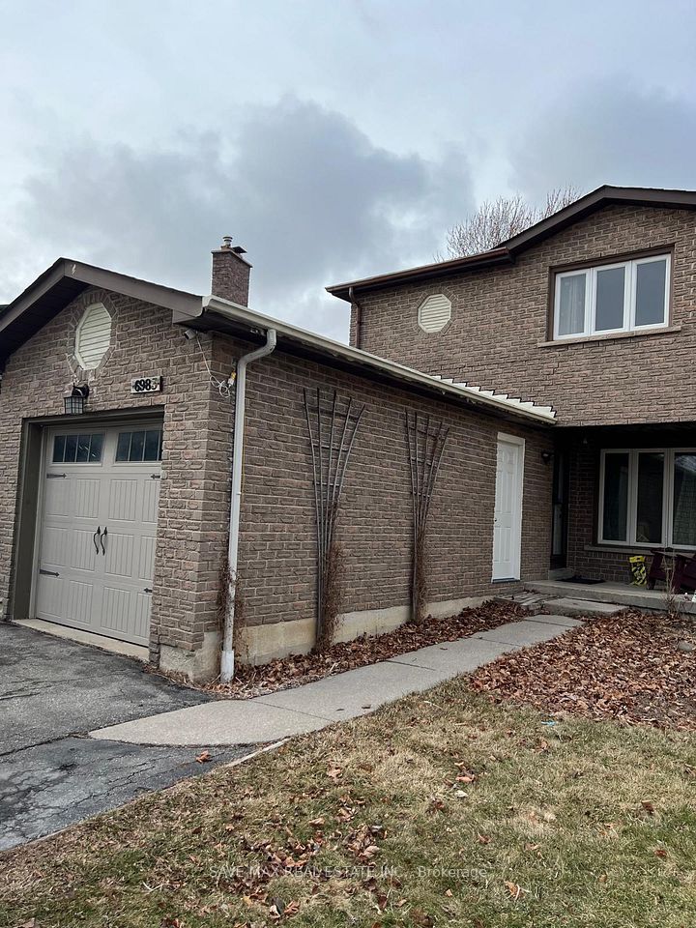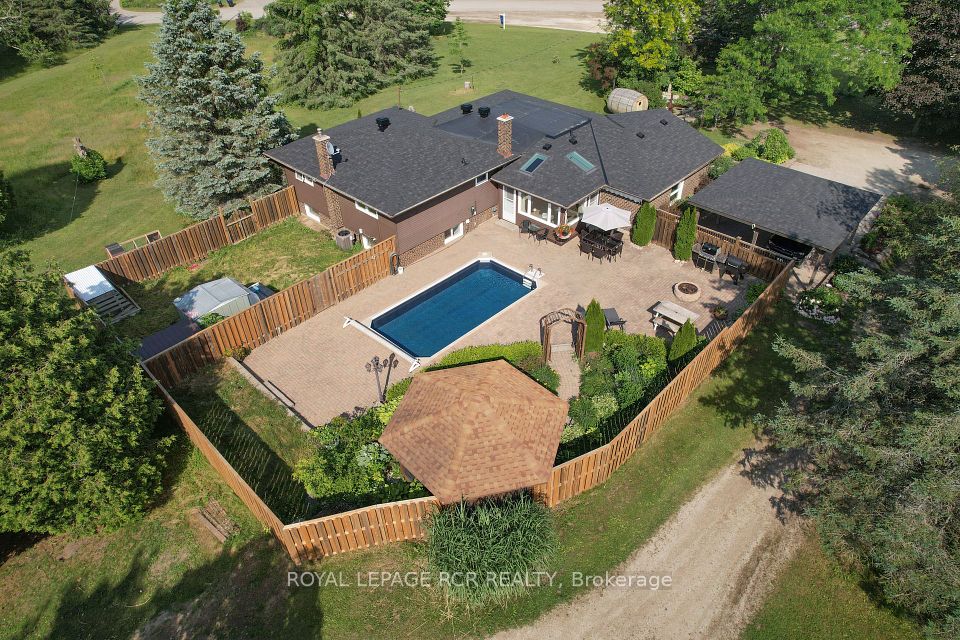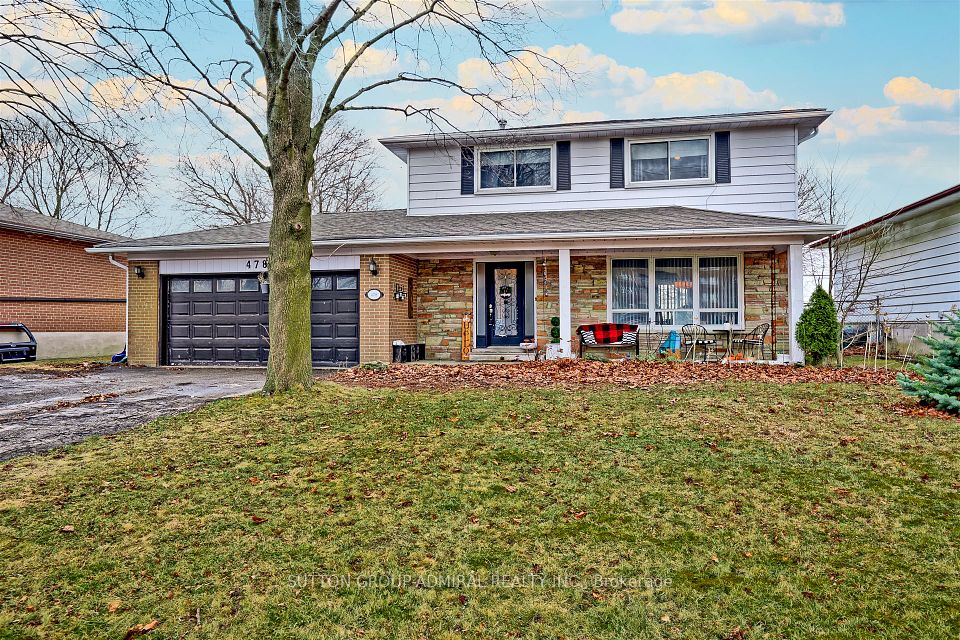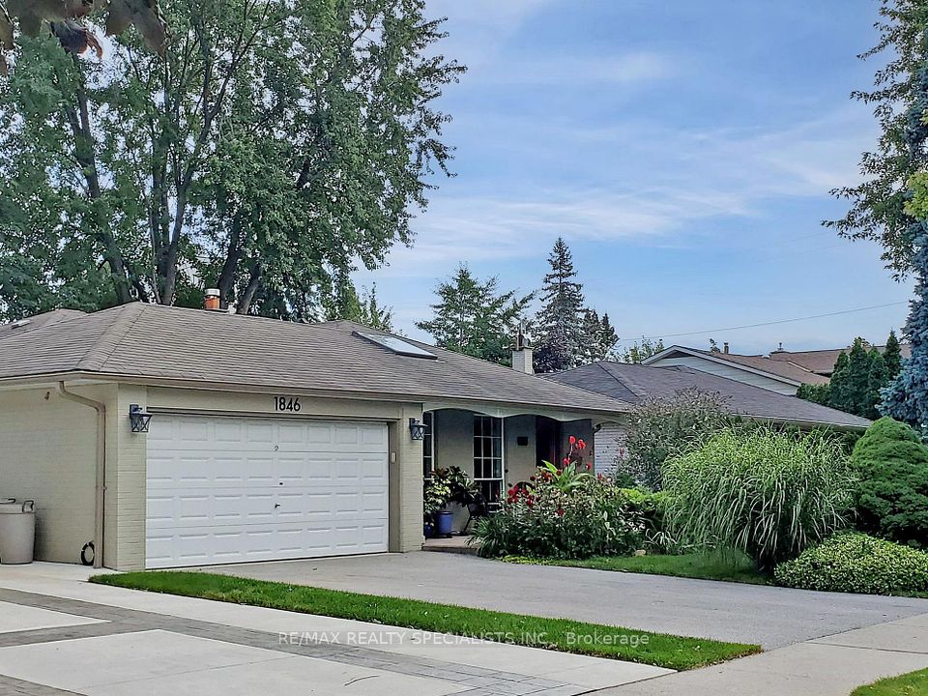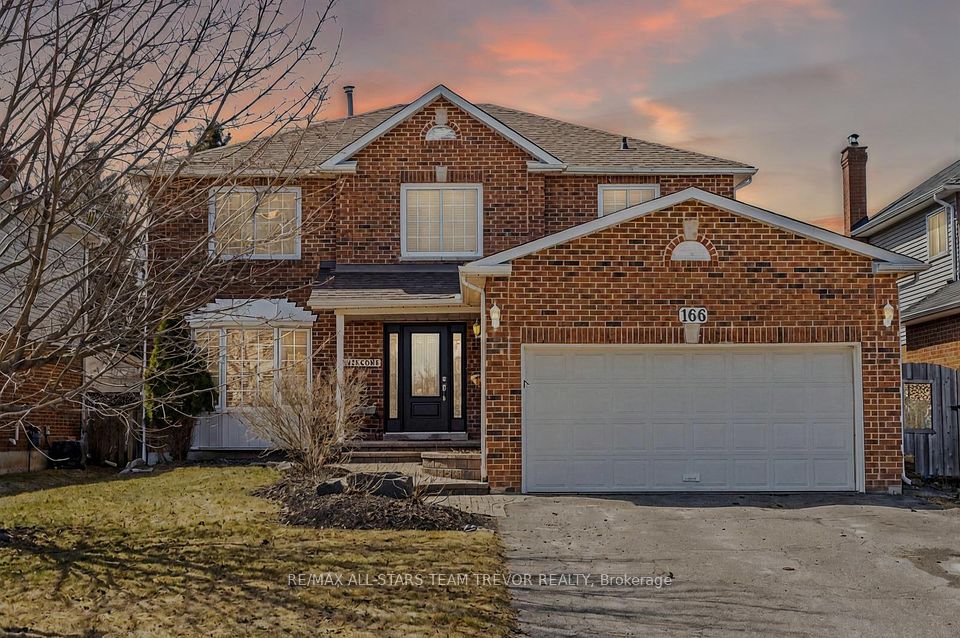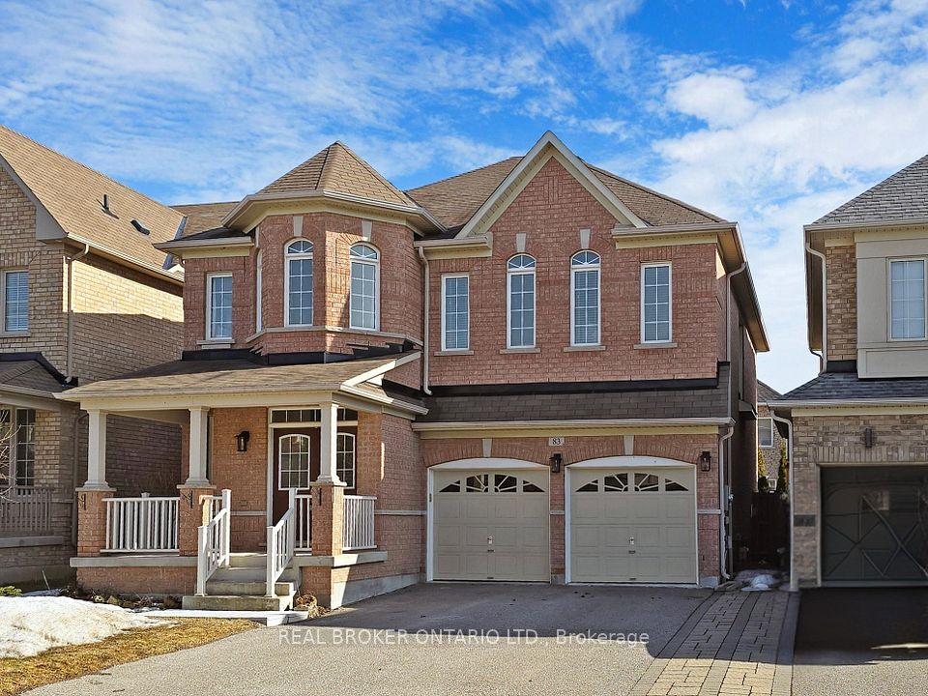$1,175,000
Last price change Mar 26
53 Scenic Ridge Gate, Brant, ON N3L 0K4
Property Description
Property type
Detached
Lot size
N/A
Style
2-Storey
Approx. Area
2500-3000 Sqft
Room Information
| Room Type | Dimension (length x width) | Features | Level |
|---|---|---|---|
| Kitchen | 4.96 x 4.56 m | N/A | Main |
| Living Room | 3.94 x 5.37 m | N/A | Main |
| Dining Room | 4.15 x 4.18 m | N/A | Main |
| Powder Room | 1.71 x 1.71 m | N/A | Main |
About 53 Scenic Ridge Gate
Stunning 4-bedroom, 3.5-bathroom home in the heart of Paris, Ontario, built by LIV Communities, offering 2,646 sq ft of luxurious living space. This fully upgraded home features wide plank European white oak hardwood throughout, 9-foot ceilings on the main floor, and custom lighting and window shades throughout (2022). The grand living room boasts a quarried stone fireplace with custom white oak built-ins and a large premium Napoleon gas fireplace (2023). The chef-inspired kitchen (2022) is a dream, with floor-to-ceiling soft-close cabinetry, a 36" Fischer & Paykel induction range, Miele dishwasher, and an oversized quartz island with seating for six. Enjoy convenient extras like a built-in Insinkerator for instant near-boiling water, reverse osmosis system, a large pantry, and hidden appliance garage.The spacious primary ensuite offers a large double vanity, tempered glass shower, and a large soaker tub. Two more bedrooms offer a Jack & Jill ensuite bathroom and the third bedroom boasts its own ensuite bathroom. The upstairs is complete with an LG washer and dryer (2021) which provides added convenience. The private backyard features a new wooden privacy fence (2024), a two-tiered deck (20' x 25'), and a new 12' x 10' gazebo, perfect for entertaining. Additional highlights include a 4-car driveway, 2-car garage with Wi-Fi opener, and a covered porch and second floor balcony. The basement is unspoiled and waiting for your finishing touches.This home blends modern upgrades with classic craftsmanship and is ready for you to move in and enjoy.
Home Overview
Last updated
1 day ago
Virtual tour
None
Basement information
Unfinished
Building size
--
Status
In-Active
Property sub type
Detached
Maintenance fee
$N/A
Year built
2025
Additional Details
Price Comparison
Location

Shally Shi
Sales Representative, Dolphin Realty Inc
MORTGAGE INFO
ESTIMATED PAYMENT
Some information about this property - Scenic Ridge Gate

Book a Showing
Tour this home with Shally ✨
I agree to receive marketing and customer service calls and text messages from Condomonk. Consent is not a condition of purchase. Msg/data rates may apply. Msg frequency varies. Reply STOP to unsubscribe. Privacy Policy & Terms of Service.






