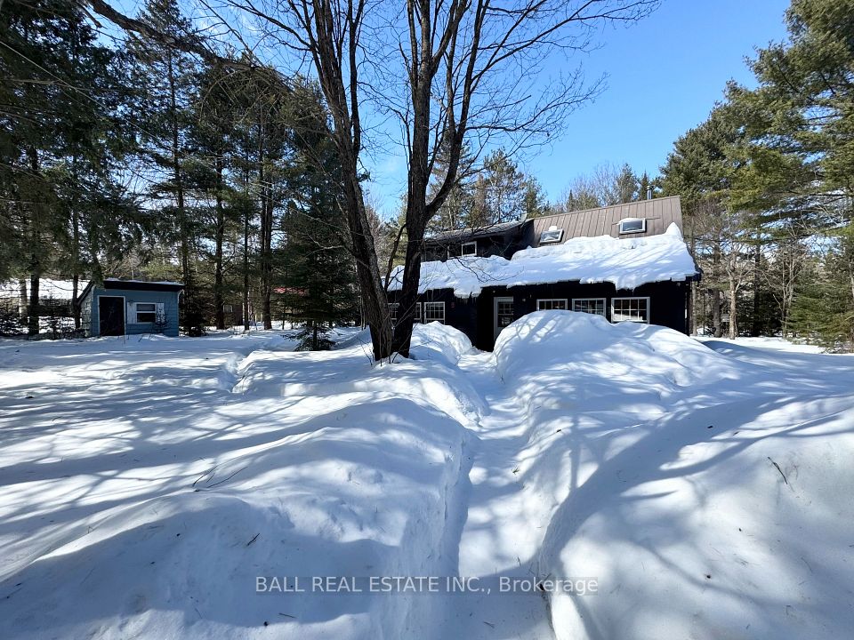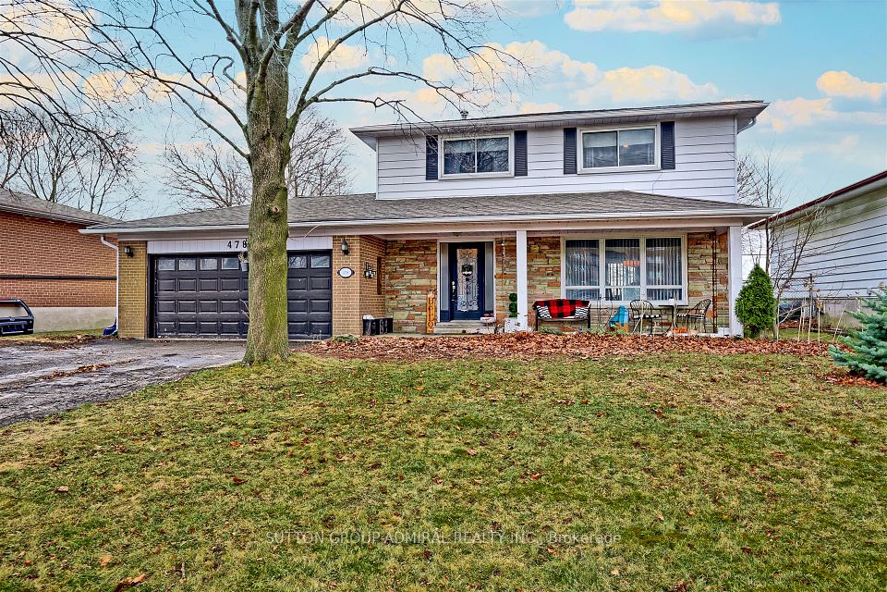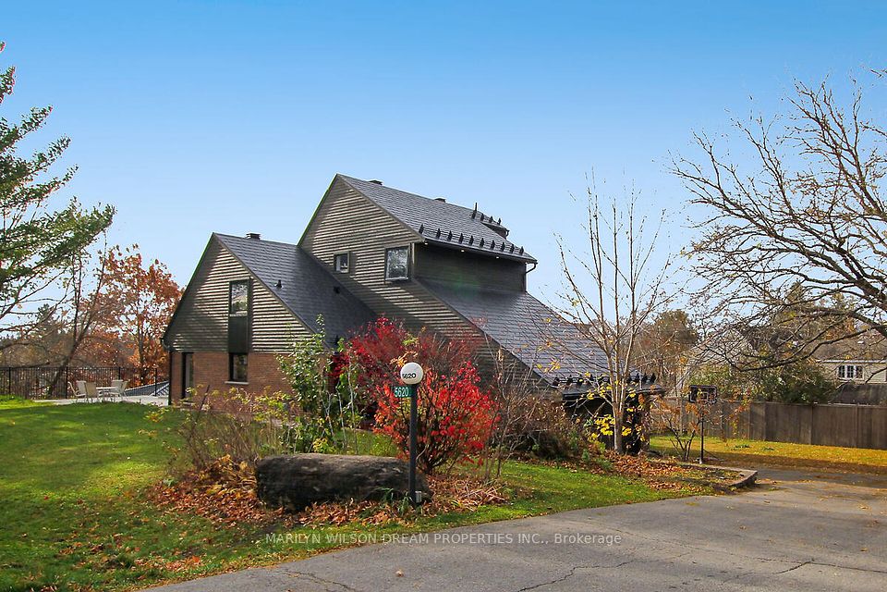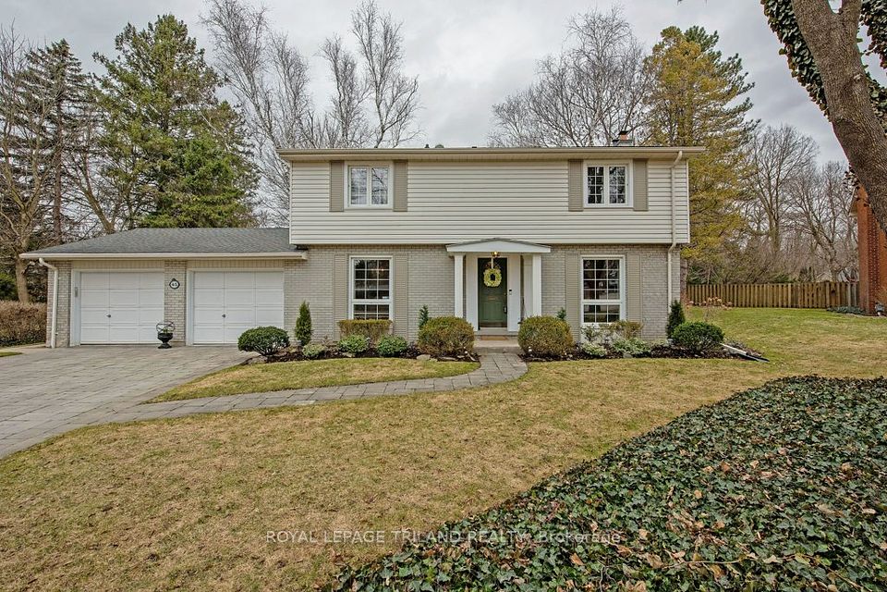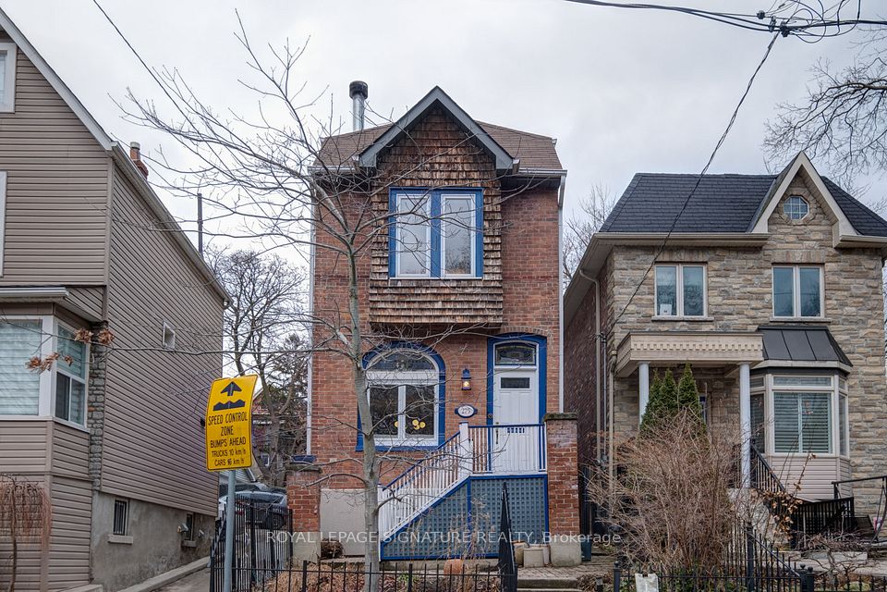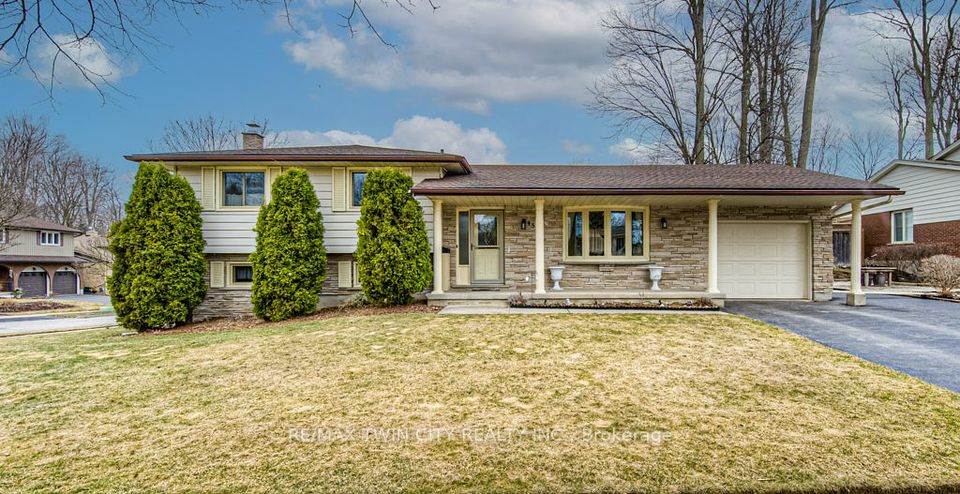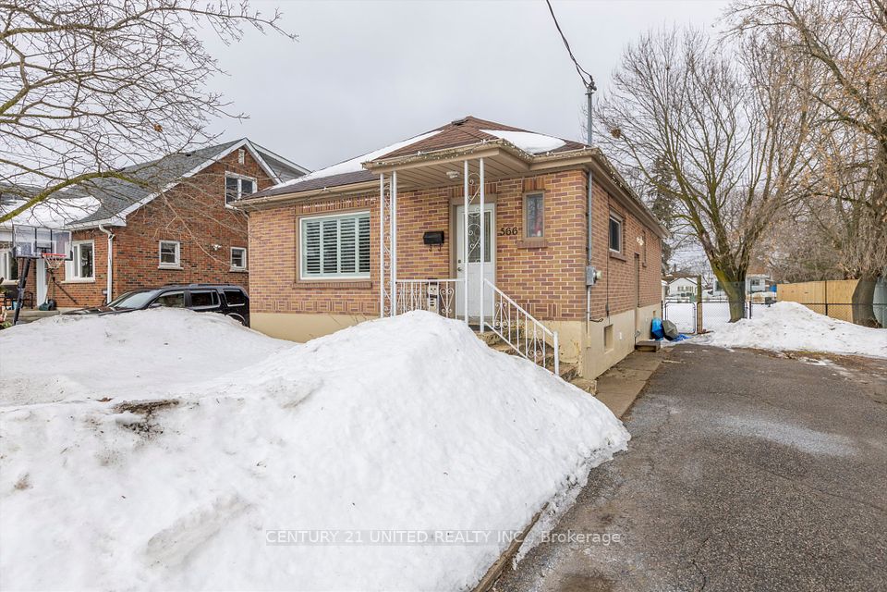$749,900
523 EDEN Avenue, London, ON N6C 2Z3
Price Comparison
Property Description
Property type
Detached
Lot size
< .50 acres
Style
Bungalow-Raised
Approx. Area
N/A
Room Information
| Room Type | Dimension (length x width) | Features | Level |
|---|---|---|---|
| Foyer | 3.11 x 2.54 m | N/A | Main |
| Living Room | 4.46 x 4.23 m | N/A | Second |
| Dining Room | 3.21 x 3.18 m | N/A | Second |
| Kitchen | 5 x 3.46 m | N/A | Second |
About 523 EDEN Avenue
523 Eden Avenue has what your family's been looking for! Spacious, functional layout in family-friendly Cleardale. Sitting on an impressive 207-foot deep lot, this well-maintained all-brick raised bungalow has the square footage to match. Built in 2002, this home offers 3+1 bedrooms and 3 full baths with 2,659 SQ FT of finished living space. The main floor is bright and functional, with a living room, dining room, and kitchen that gets plenty of natural light. The sliding patio door leads to the raised deck overlooking the deep backyard with great exposure. The primary bedroom has a walk-in closet and 4-piece ensuite, plus two additional bedrooms and another full bath on this level. The lower level, only partially below grade, feels just as open. A large family room with a natural gas fireplace flows into a spacious multipurpose room perfect for a home office, gym or additional living space. Plus a fourth bedroom, full bathroom, and a storage/laundry room. The double-car attached garage has inside entry, and the double driveway easily fits 4+ cars. The lot is open and mature, featuring two storage sheds, a workshop, and plenty of extra storage space under the deck. Energy-efficient dual-phase heat pump (installed in 2022) keeps things comfortable year-round. Walk to Mitches Park in under 10 minutes. Drive to LHSC, Highland Golf Club, schools, shopping, and other amenities in under 5.
Home Overview
Last updated
2 days ago
Virtual tour
None
Basement information
Full, Finished
Building size
--
Status
In-Active
Property sub type
Detached
Maintenance fee
$N/A
Year built
2025
Additional Details
MORTGAGE INFO
ESTIMATED PAYMENT
Location
Some information about this property - EDEN Avenue

Book a Showing
Find your dream home ✨
I agree to receive marketing and customer service calls and text messages from Condomonk. Consent is not a condition of purchase. Msg/data rates may apply. Msg frequency varies. Reply STOP to unsubscribe. Privacy Policy & Terms of Service.






