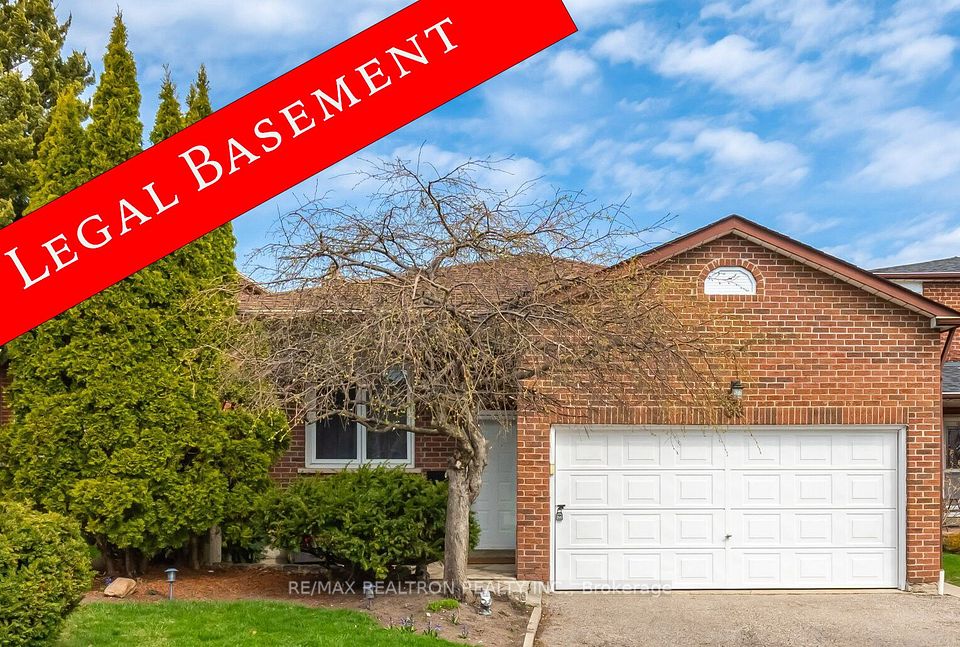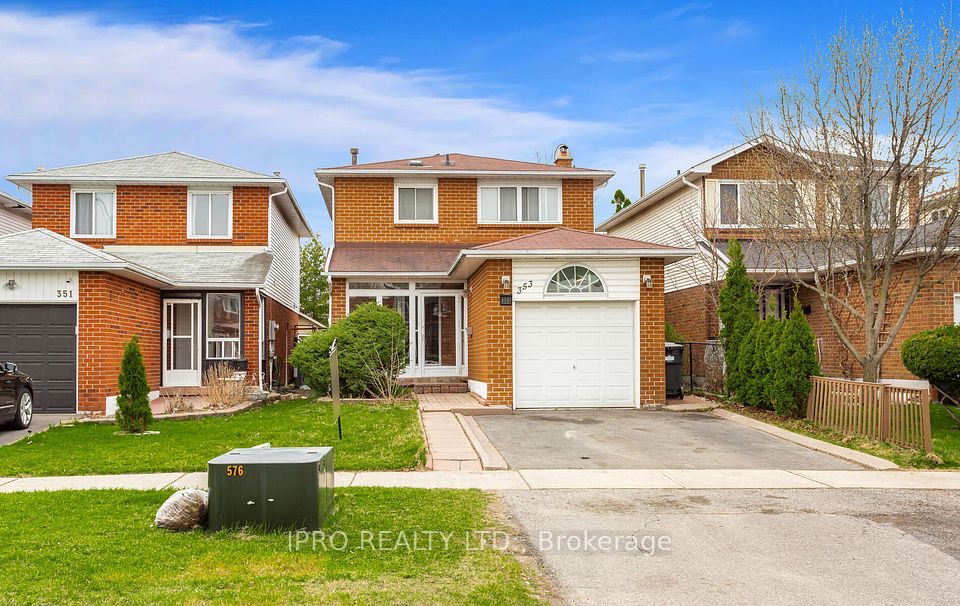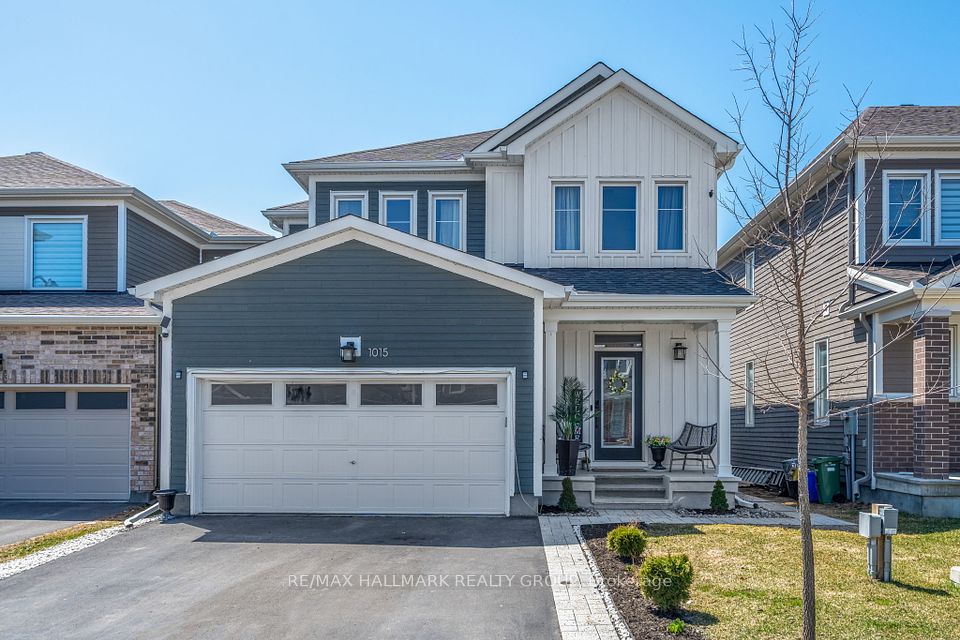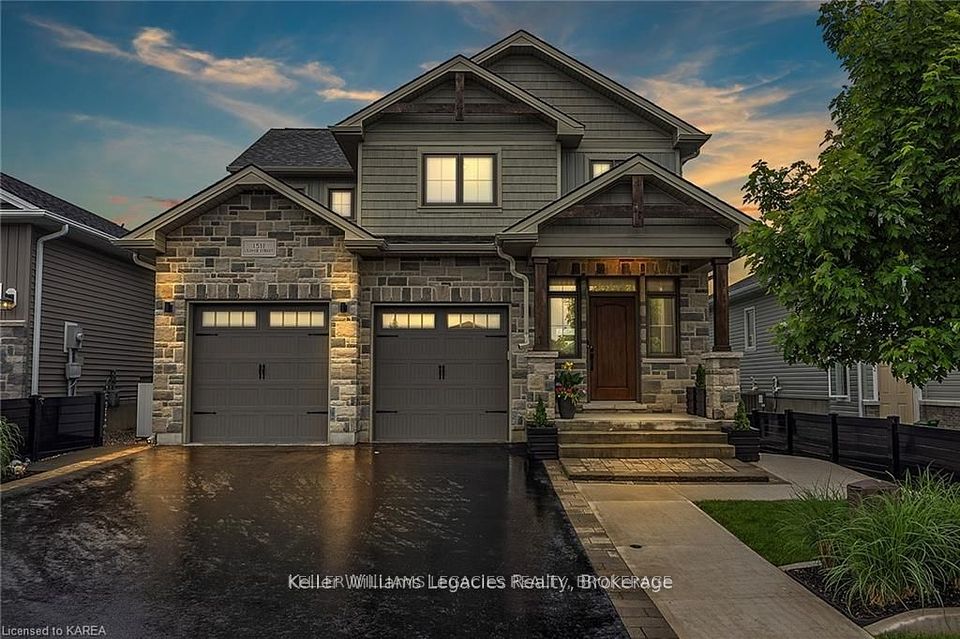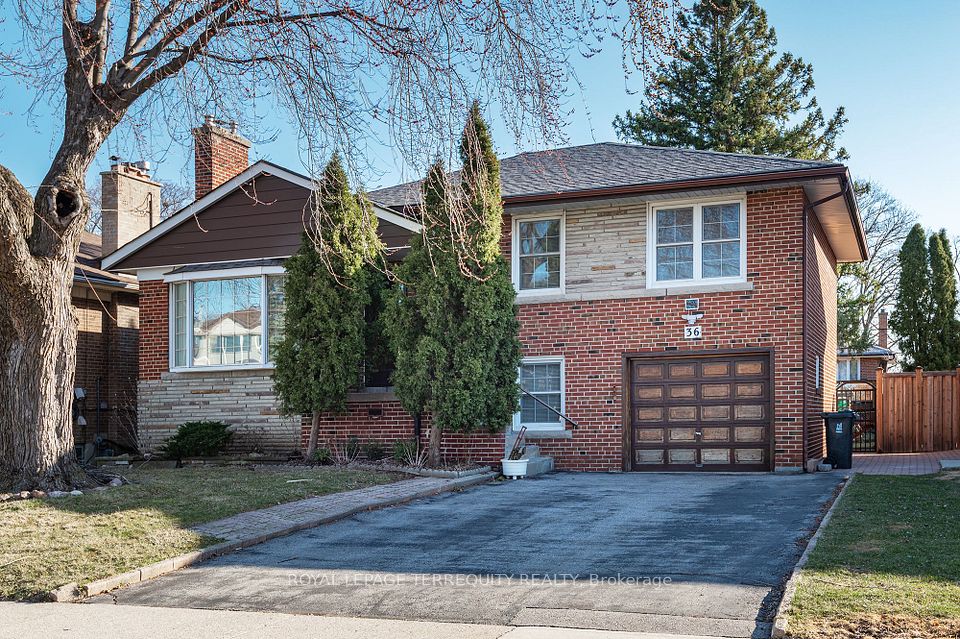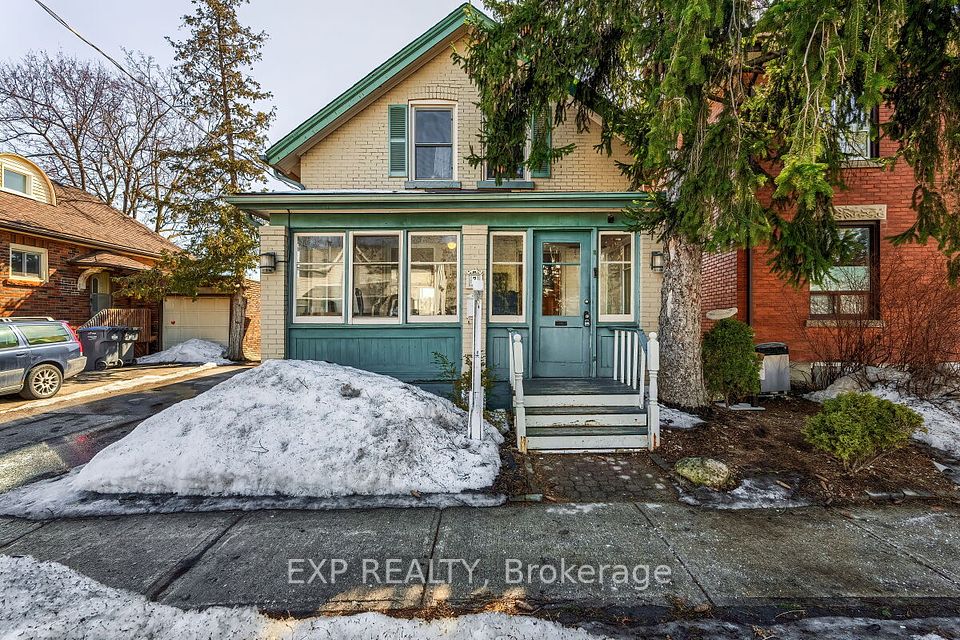$900,000
52 Watt Street, Guelph, ON N1E 6W6
Property Description
Property type
Detached
Lot size
N/A
Style
2-Storey
Approx. Area
1100-1500 Sqft
Room Information
| Room Type | Dimension (length x width) | Features | Level |
|---|---|---|---|
| Den | 3.05 x 2.23 m | Vinyl Floor | Basement |
| Family Room | 5.73 x 3.2 m | Hardwood Floor, Quartz Counter, Overlooks Family | Main |
| Bathroom | N/A | 2 Pc Bath, Fireplace | Main |
| Primary Bedroom | 4.27 x 3.35 m | Hardwood Floor | Second |
About 52 Watt Street
Luxurious Model Like Home In A Family Neighbourhood. This Beautiful Detached Home Has Been Fully Renovated, Offers Large Extended Driveway With Landscaping & Great Finishes Throughout The Inside. Open The Front Door To An Open Concept Main Floor. Custom Chefs Kitchen With Quartz Countertops, Engineered Hardwood, Upgraded Trim, And Great Family Space With Fireplace Feature Wall. Oak Stair Case With Iron Pickets Lead To 3 Great Sized Bedrooms On The Second Floor.
Home Overview
Last updated
12 hours ago
Virtual tour
None
Basement information
None
Building size
--
Status
In-Active
Property sub type
Detached
Maintenance fee
$N/A
Year built
--
Additional Details
Price Comparison
Location

Shally Shi
Sales Representative, Dolphin Realty Inc
MORTGAGE INFO
ESTIMATED PAYMENT
Some information about this property - Watt Street

Book a Showing
Tour this home with Shally ✨
I agree to receive marketing and customer service calls and text messages from Condomonk. Consent is not a condition of purchase. Msg/data rates may apply. Msg frequency varies. Reply STOP to unsubscribe. Privacy Policy & Terms of Service.






