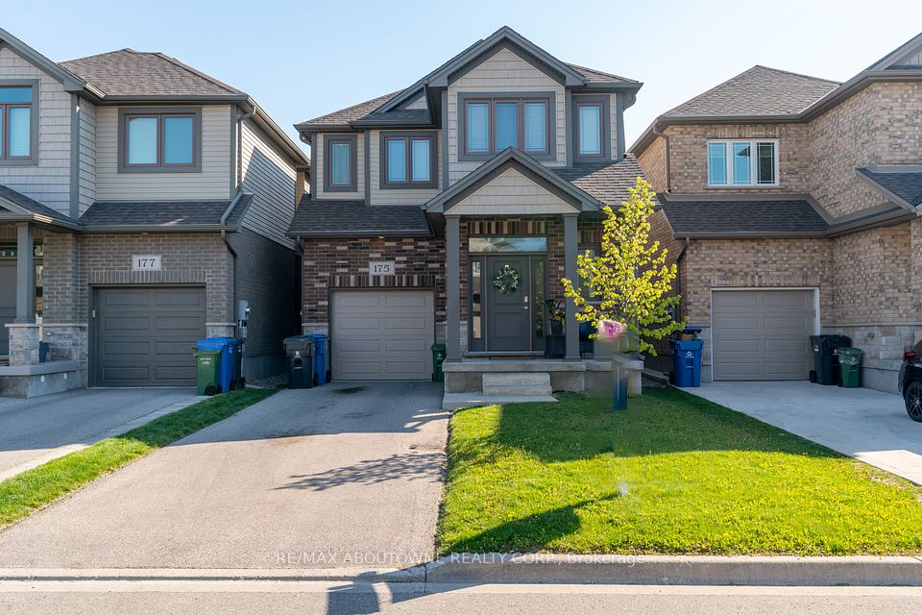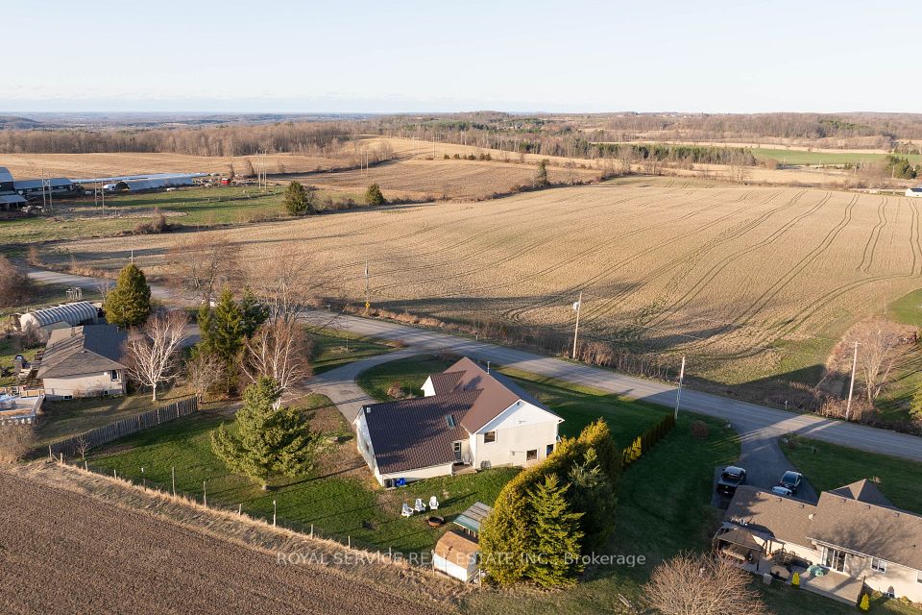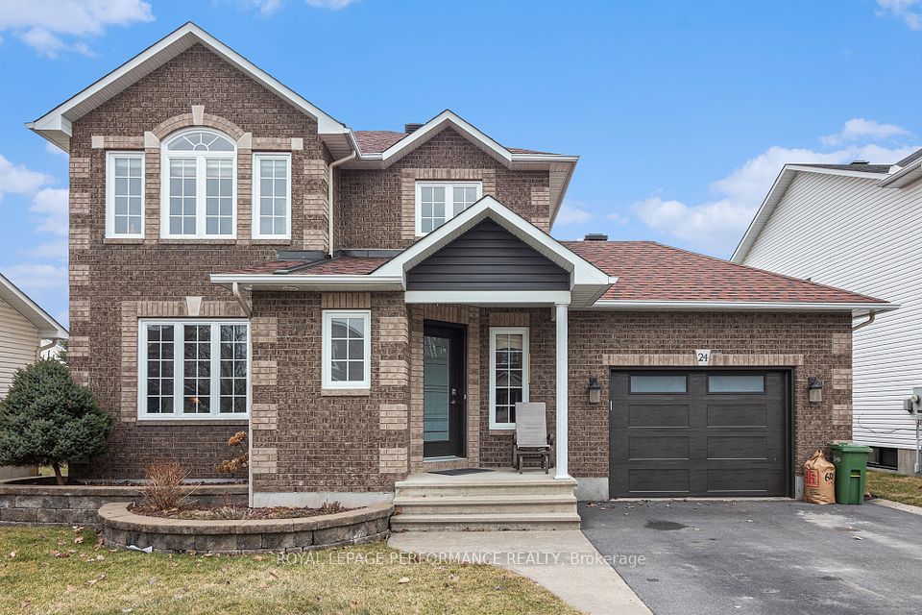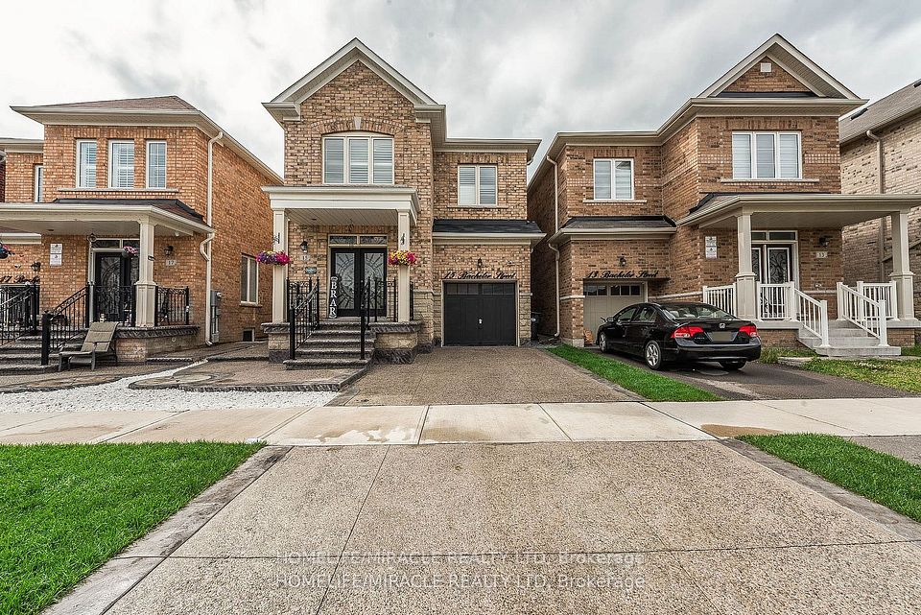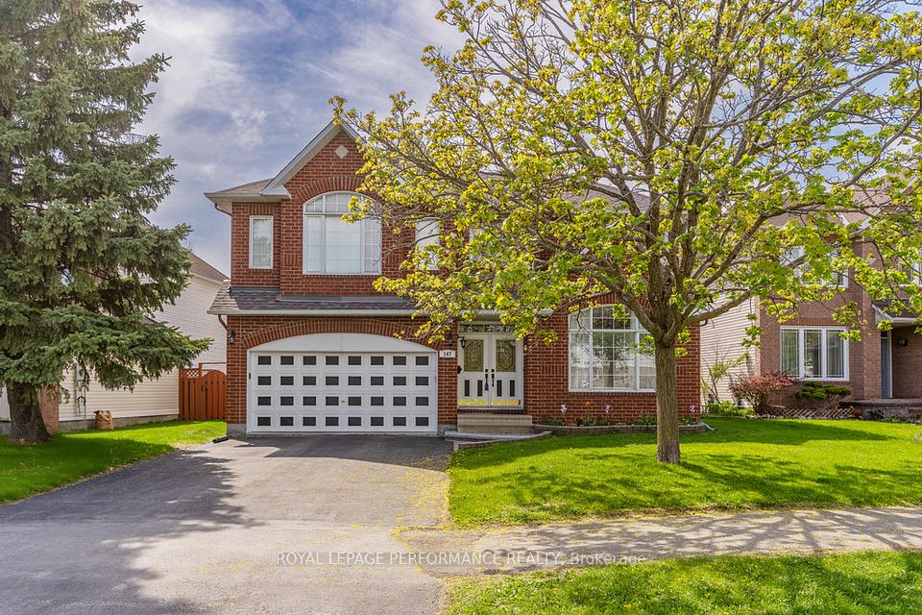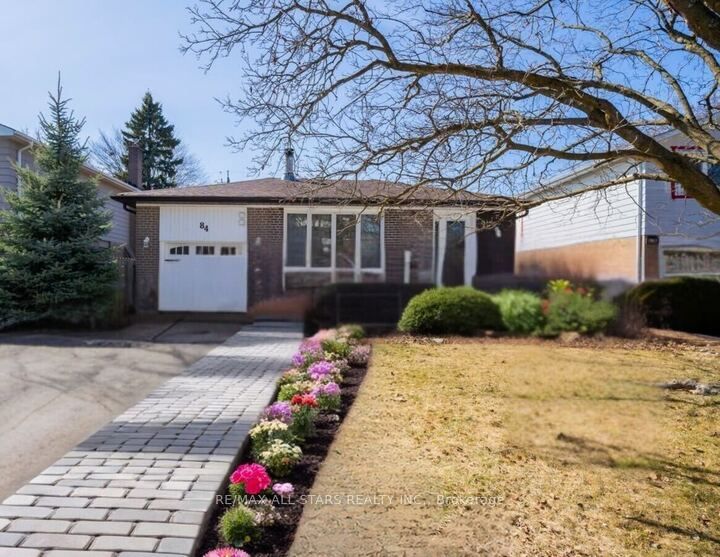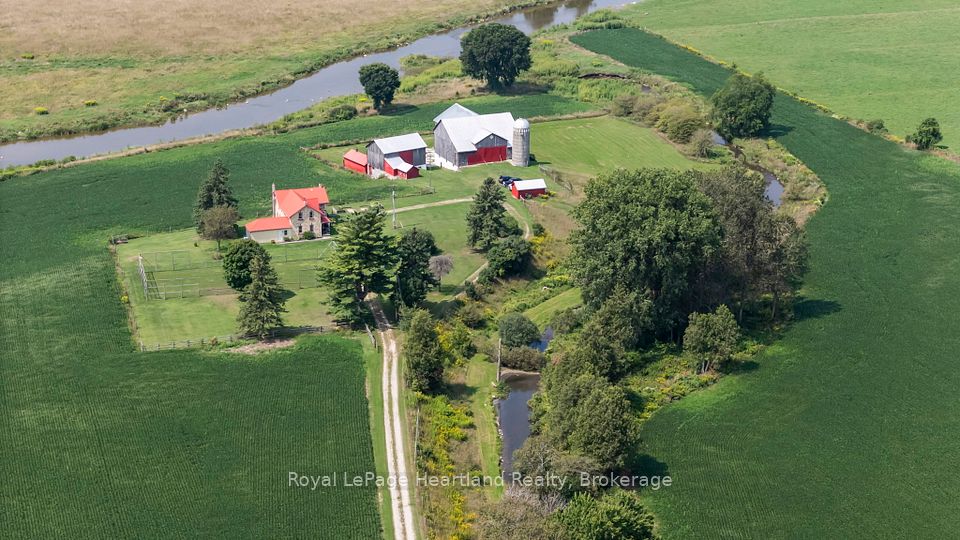$984,900
1511 CLOVER Street, Kingston, ON K7P 0N1
Property Description
Property type
Detached
Lot size
< .50
Style
2-Storey
Approx. Area
2000-2500 Sqft
Room Information
| Room Type | Dimension (length x width) | Features | Level |
|---|---|---|---|
| Living Room | 3.53 x 5.86 m | N/A | Main |
| Dining Room | 3.9 x 3.23 m | N/A | Main |
| Kitchen | 3.83 x 4.04 m | N/A | Main |
| Bathroom | 0.9 x 2.34 m | 2 Pc Bath | Main |
About 1511 CLOVER Street
Experience luxury living in this exquisite two-storey smart home, which offers the added benefit of a legal basement suite and potential additional income with separate side entrance. This property features 3 bedrooms upstairs, 1 downstairs and 3.5 baths, providing ample space for your family and guests. Upon entering the main floor, you are greeted by bright and spacious open-concept living areas with 9-foot ceilings, gorgeous ceramic tile, and engineered hardwood flooring. The kitchen is a chef's delight, with Italian kitchen faucet, soft-close custom cabinets extending to the ceiling, granite countertop, bar & wall wine rack, walk-in pantry, and an island with seating. Enjoy the open view of the great room, a gas stone fireplace and a custom 3-zonetheatre system. Convenience is key with a main floor laundry room and a mudroom entrance to the garage. Upstairs, the large master bedroom features a cove ceiling, an upgraded walk-in closet system, and an ensuite with a glass luxury shower. Two additional bedrooms, one of which includes its own walk-in closet, provide additional living and storage space. The finished legal suite in the lower level includes a complete kitchen, living room, bedroom with oversized window, 3-piece bath and laundry offering flexibility for guests or rental income. Eco-friendly upgrades like 2022 appliances, environment friendly bathrooms, led light fixtures and a fully finished insulated double garage with EV capability. The stunning composite deck, aluminum gazebo, saltwater swimming spa, underground watering and sprinkler system and various plants create an ideal space to relax outside. This home is conveniently located close to schools, parks, walking trails and bus routes. **EXTRAS** Garage Electrical Heater, Spa accessories. Negotiables are: 2x EV level2 chargers and google smart home system and 3 Sonos Amp. Seller offers a buyer's incentive equivalent to one year of municipal property taxes for an amount of $6517.74. Call today.
Home Overview
Last updated
May 1
Virtual tour
None
Basement information
Separate Entrance, Finished
Building size
--
Status
In-Active
Property sub type
Detached
Maintenance fee
$N/A
Year built
2025
Additional Details
Price Comparison
Location

Angela Yang
Sales Representative, ANCHOR NEW HOMES INC.
MORTGAGE INFO
ESTIMATED PAYMENT
Some information about this property - CLOVER Street

Book a Showing
Tour this home with Angela
I agree to receive marketing and customer service calls and text messages from Condomonk. Consent is not a condition of purchase. Msg/data rates may apply. Msg frequency varies. Reply STOP to unsubscribe. Privacy Policy & Terms of Service.






