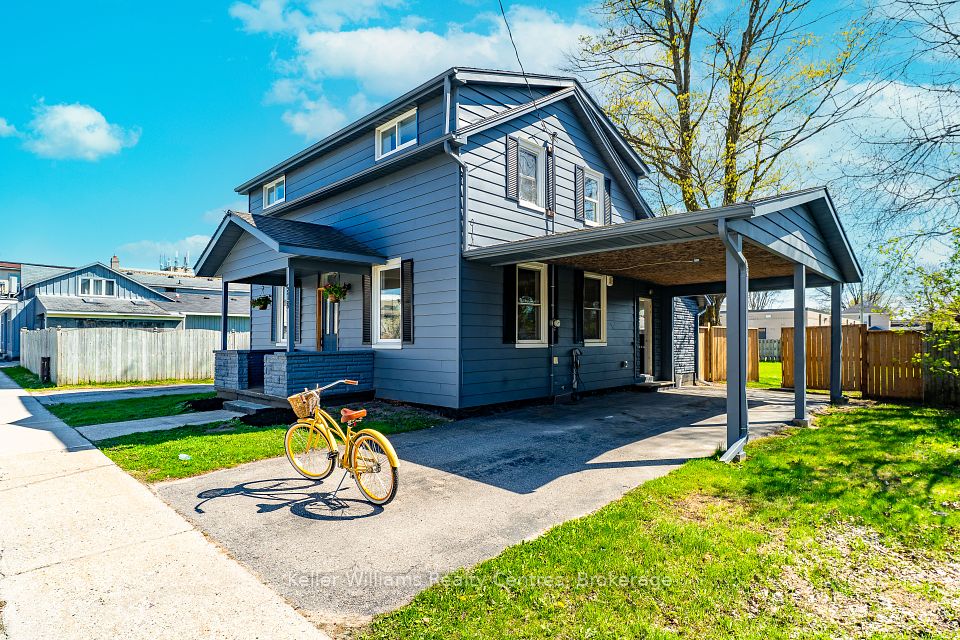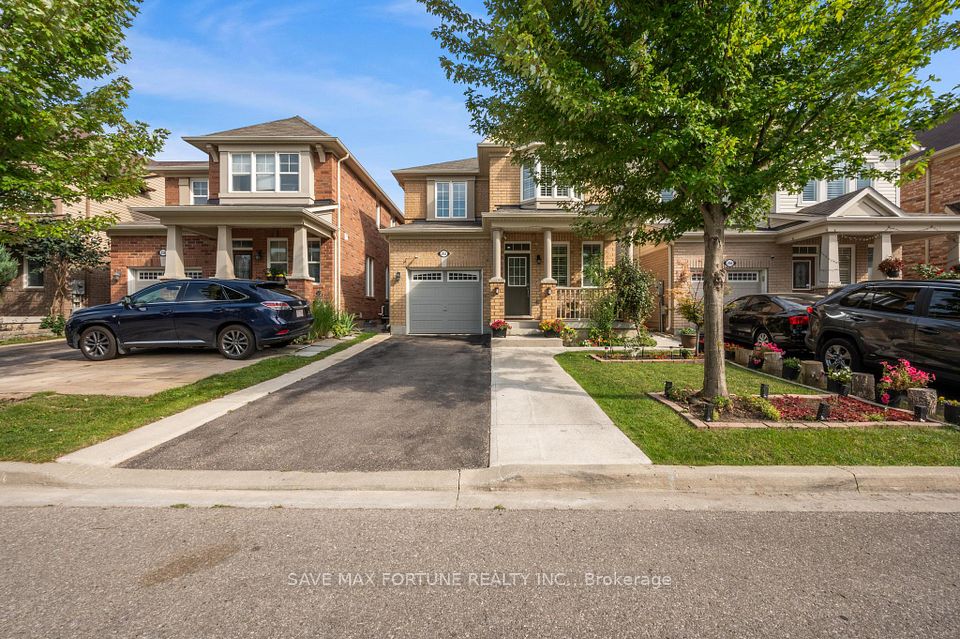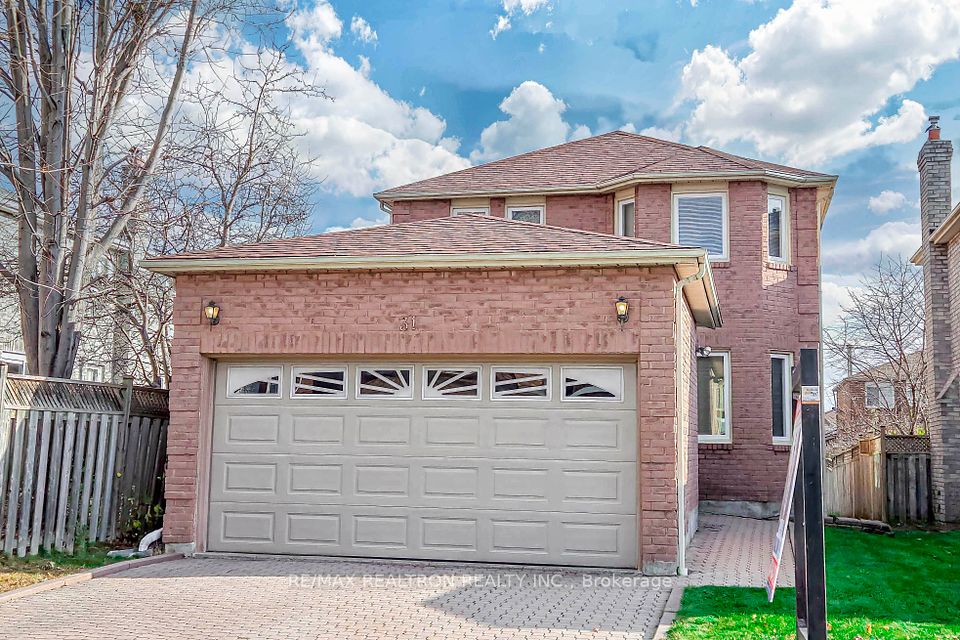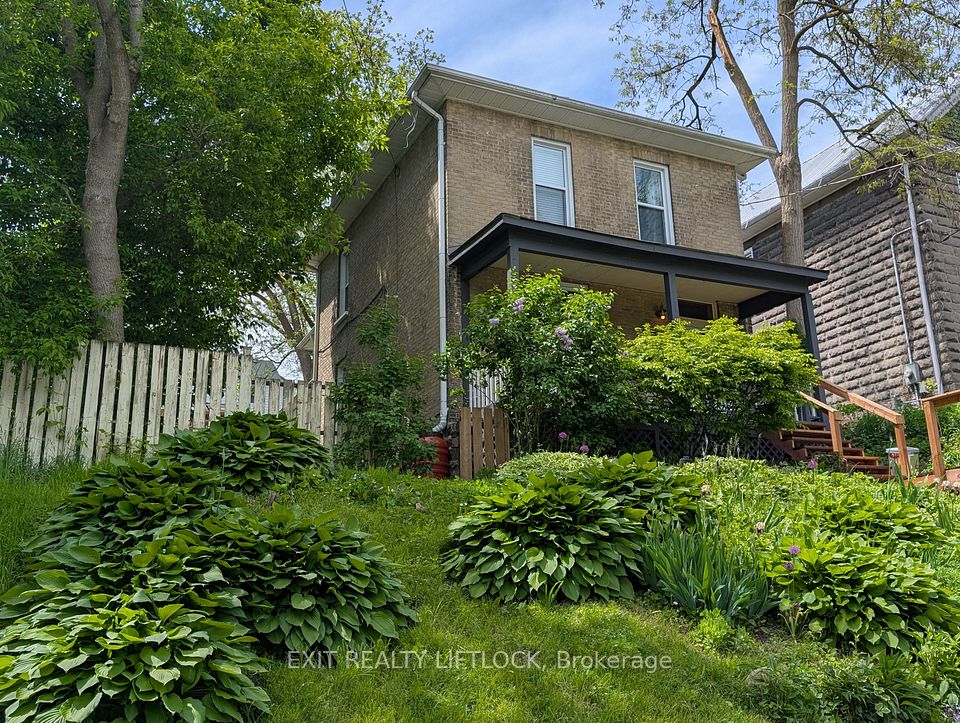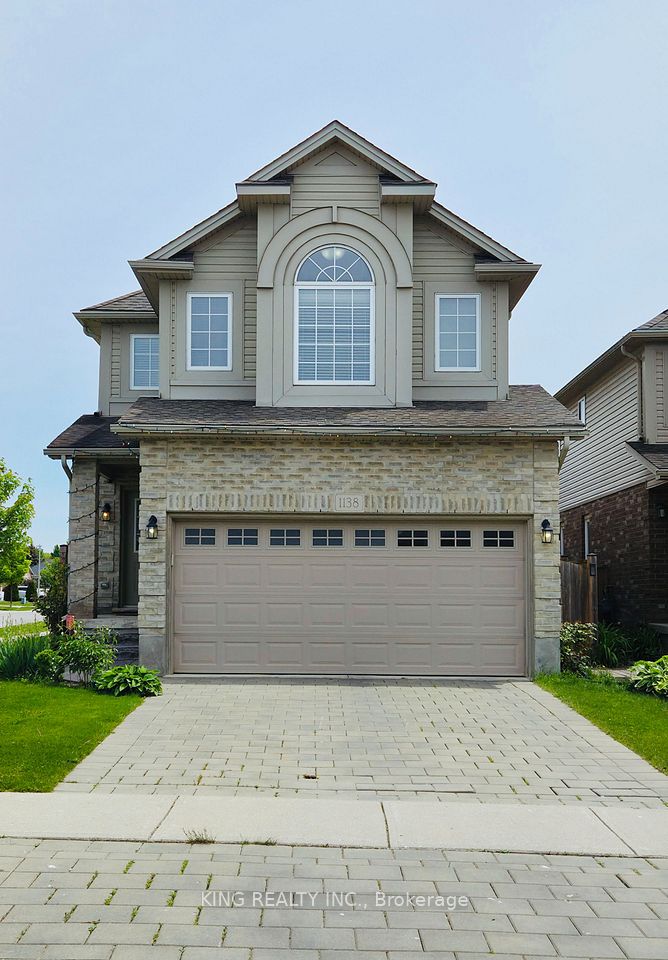$664,900
Last price change 14 hours ago
512 Ontario Street, Woodstock, ON N4V 1H2
Property Description
Property type
Detached
Lot size
N/A
Style
2-Storey
Approx. Area
1100-1500 Sqft
Room Information
| Room Type | Dimension (length x width) | Features | Level |
|---|---|---|---|
| Living Room | 6.65 x 3.6 m | N/A | Main |
| Kitchen | 3.25 x 3.32 m | N/A | Main |
| Dining Room | 2.19 x 3.32 m | N/A | Main |
| Foyer | 3.76 x 2.92 m | N/A | Main |
About 512 Ontario Street
Welcome to Your Dream Home! This beautifully maintained two-story home offers the perfect blend of comfort, convenience, and style in a sought-after neighborhood. Featuring 4 spacious bedrooms and 2.5 bathrooms, this residence is ideal for growing families or those who love to entertain. Step inside to a freshly painted interior that radiates warmth and charm throughout. The walk-out basement adds versatile space perfect for a rec room, home office, or additional living area. Enjoy peace of mind with major upgrades already done for you, including a brand new high-end furnace and air conditioning system (with warranty), and a new roof installed in 2021.Located just minutes from Highways 401 and 403, schools, parks and the hospital, this home offers both accessibility and a welcoming community feel. Don't miss your chance to own this gem in a great neighborhood!
Home Overview
Last updated
14 hours ago
Virtual tour
None
Basement information
Walk-Out, Finished with Walk-Out
Building size
--
Status
In-Active
Property sub type
Detached
Maintenance fee
$N/A
Year built
2024
Additional Details
Price Comparison
Location

Angela Yang
Sales Representative, ANCHOR NEW HOMES INC.
MORTGAGE INFO
ESTIMATED PAYMENT
Some information about this property - Ontario Street

Book a Showing
Tour this home with Angela
I agree to receive marketing and customer service calls and text messages from Condomonk. Consent is not a condition of purchase. Msg/data rates may apply. Msg frequency varies. Reply STOP to unsubscribe. Privacy Policy & Terms of Service.







