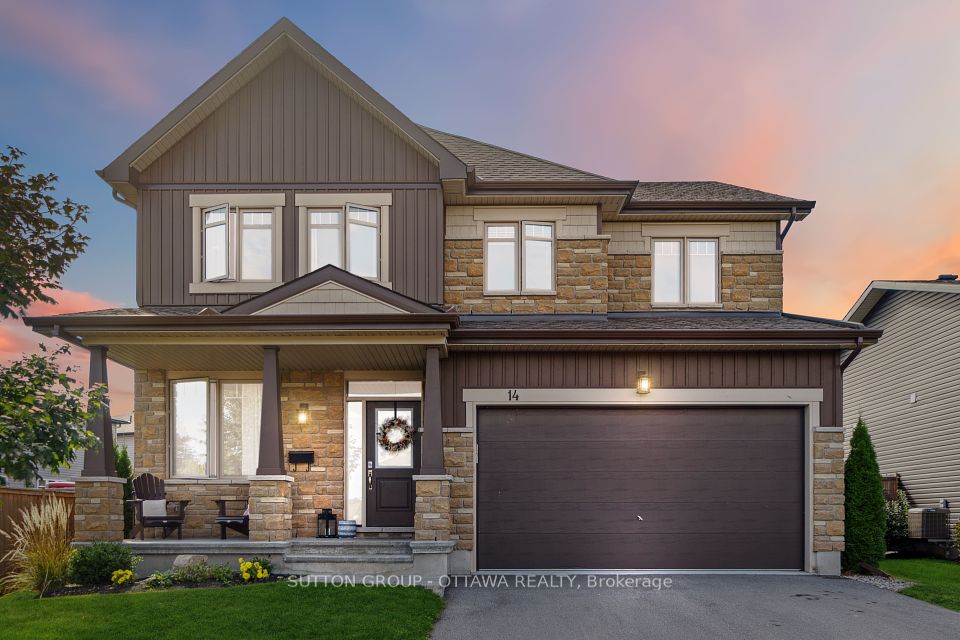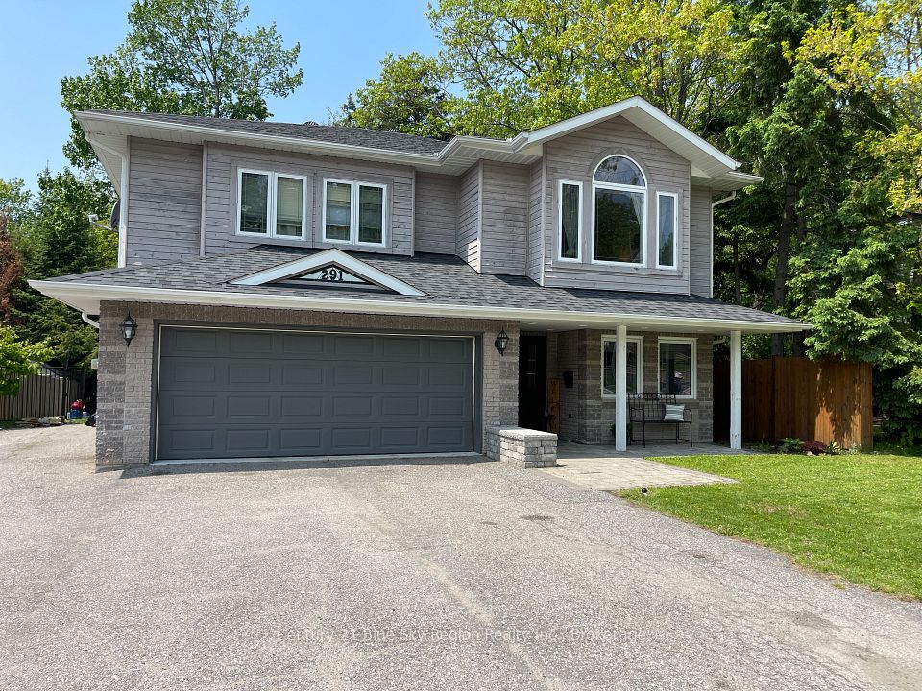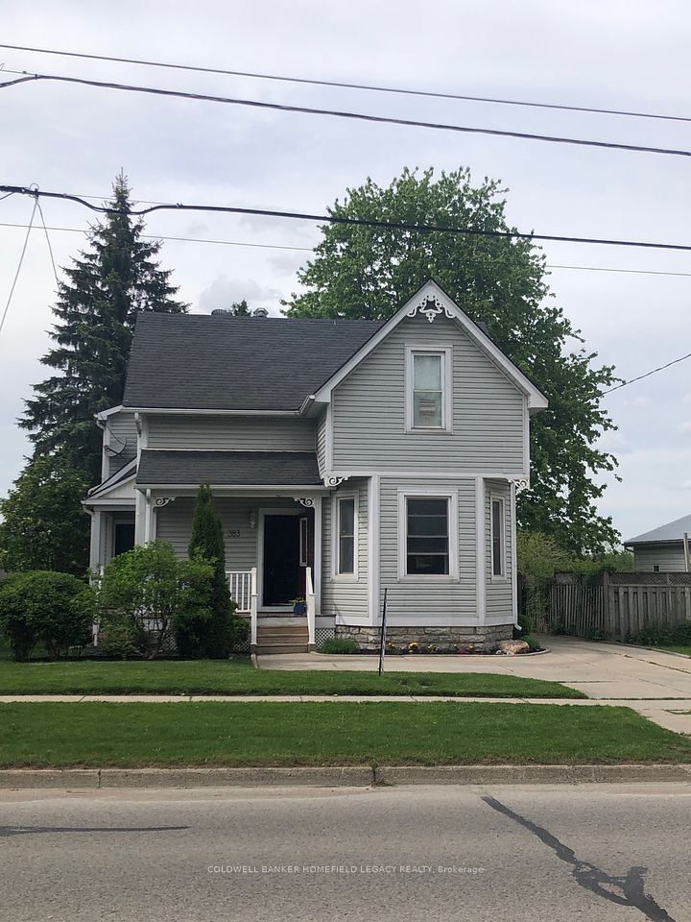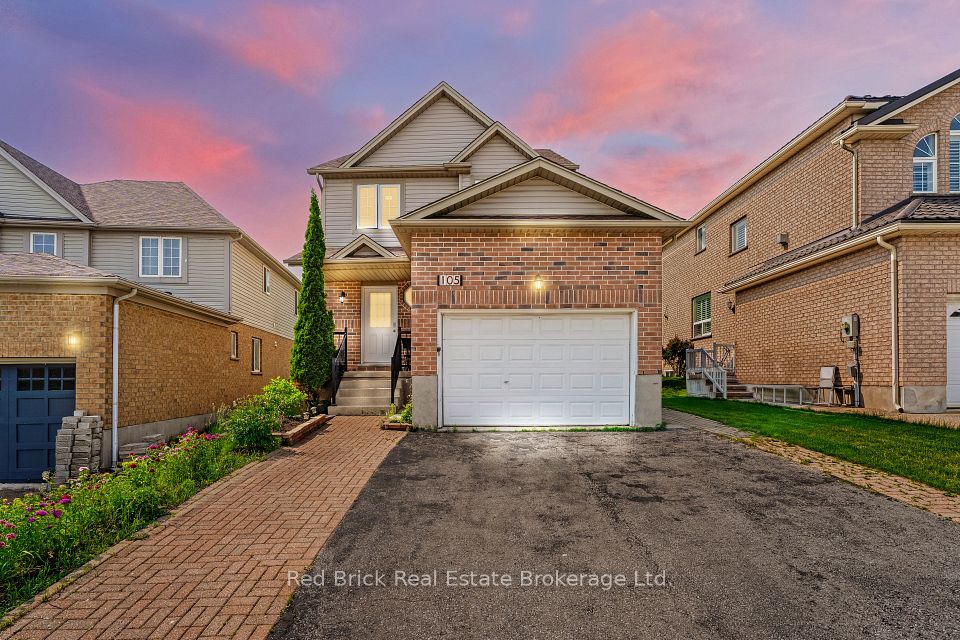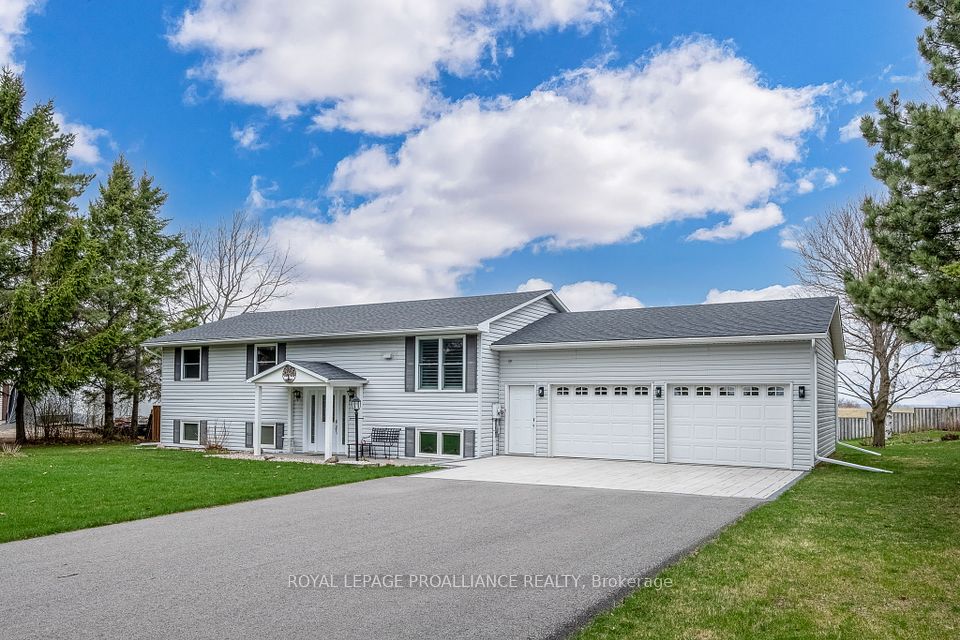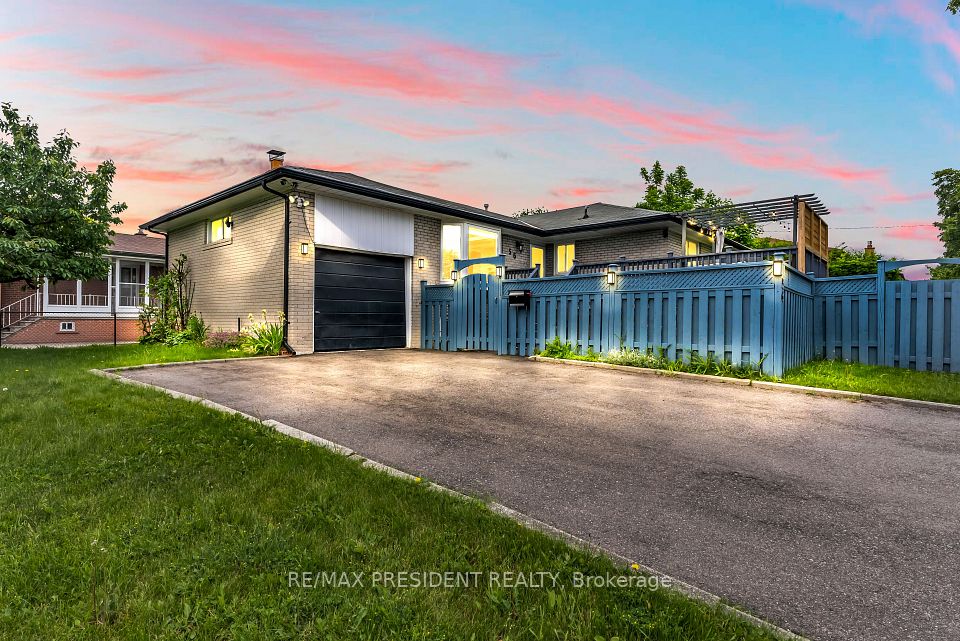$499,000
Last price change 5 days ago
629 Aylmer Street, Peterborough Central, ON K9H 3X2
Property Description
Property type
Detached
Lot size
N/A
Style
2-Storey
Approx. Area
1500-2000 Sqft
Room Information
| Room Type | Dimension (length x width) | Features | Level |
|---|---|---|---|
| Kitchen | 4.26 x 4.2 m | N/A | Main |
| Living Room | 3.65 x 3.65 m | N/A | Main |
| Dining Room | 4.26 x 3.65 m | N/A | Main |
| Mud Room | 4.26 x 1.524 m | N/A | Main |
About 629 Aylmer Street
Century Home, gracious floor plan with four bedrooms, one and a half baths and high ceilings. Formal Dining room. Move in Cond, Bright and clean, Updated windows throughout and engineered hardwood in Kitchen. Walk to Downtown restaurants and parks. The Rotary Trail across the street goes to the Ottonabe river, Trent University and all the way up to Lakefield.
Home Overview
Last updated
5 days ago
Virtual tour
None
Basement information
Unfinished
Building size
--
Status
In-Active
Property sub type
Detached
Maintenance fee
$N/A
Year built
2024
Additional Details
Price Comparison
Location

Angela Yang
Sales Representative, ANCHOR NEW HOMES INC.
MORTGAGE INFO
ESTIMATED PAYMENT
Some information about this property - Aylmer Street

Book a Showing
Tour this home with Angela
I agree to receive marketing and customer service calls and text messages from Condomonk. Consent is not a condition of purchase. Msg/data rates may apply. Msg frequency varies. Reply STOP to unsubscribe. Privacy Policy & Terms of Service.






