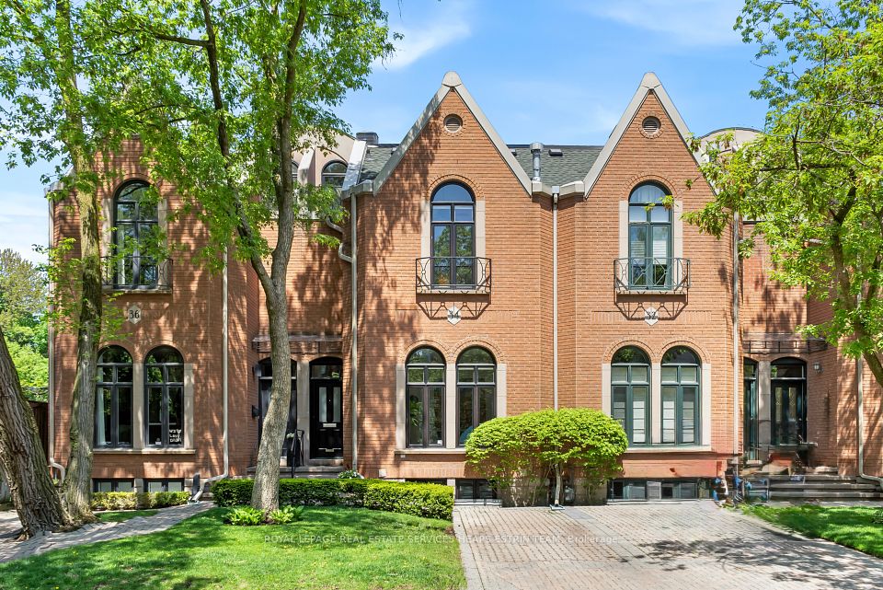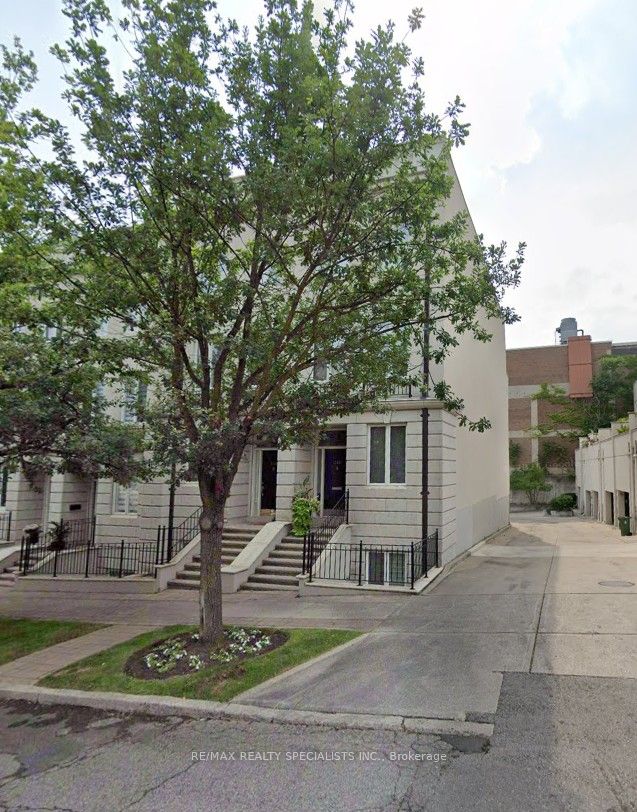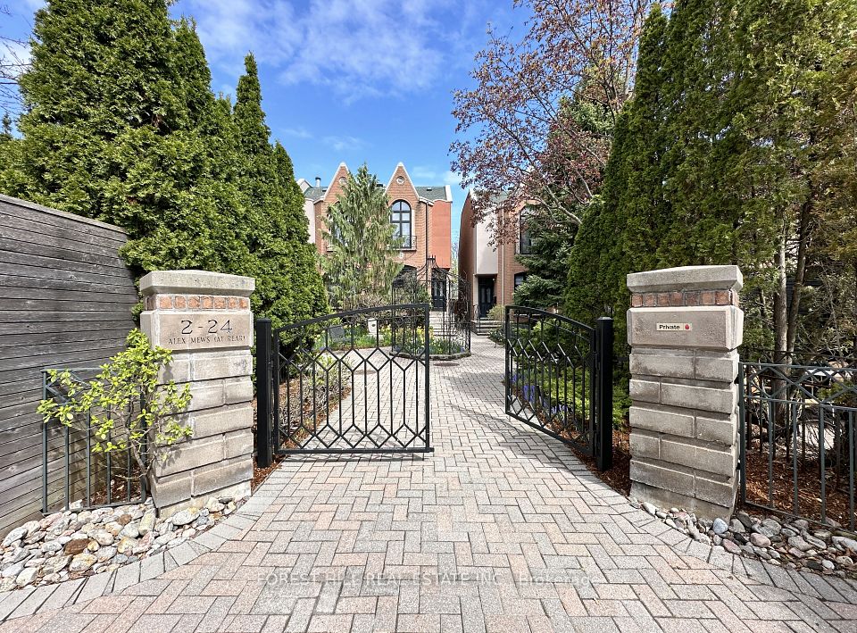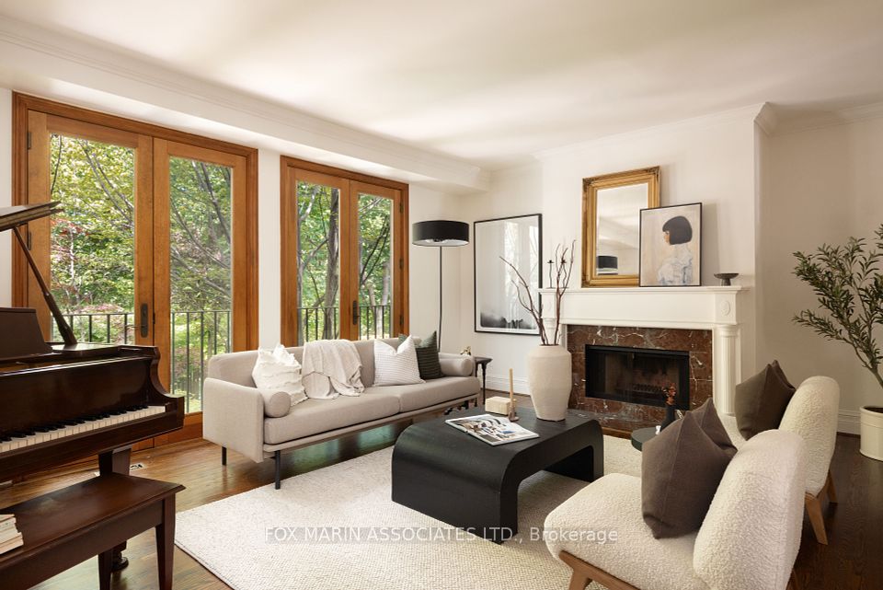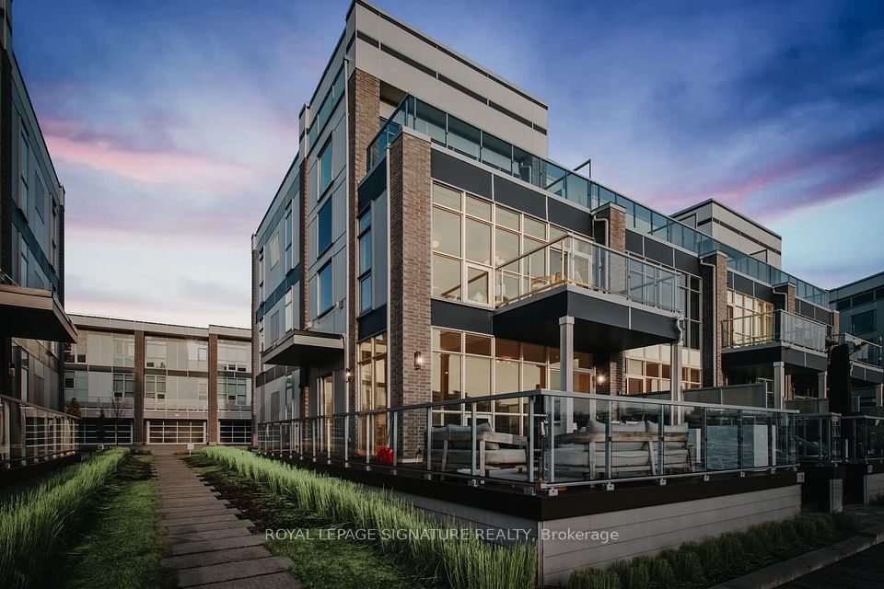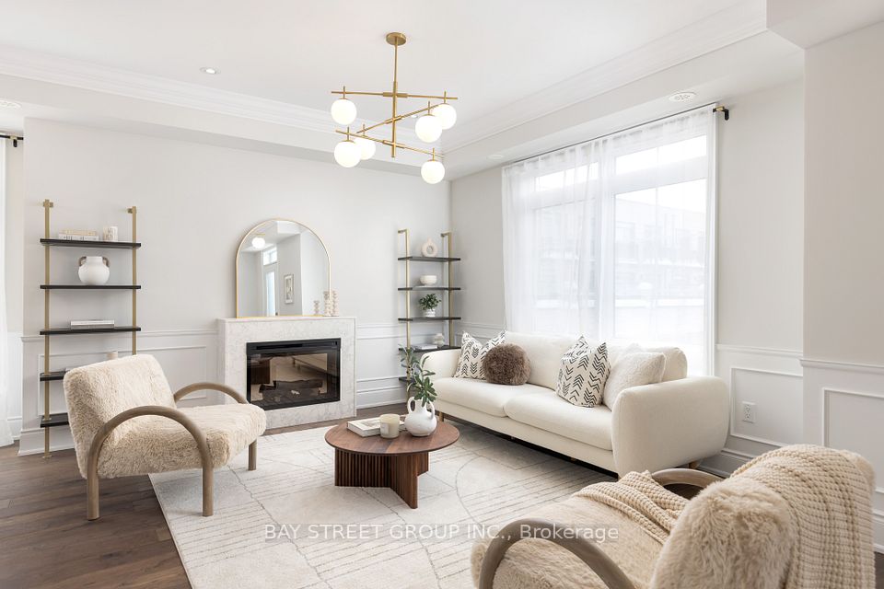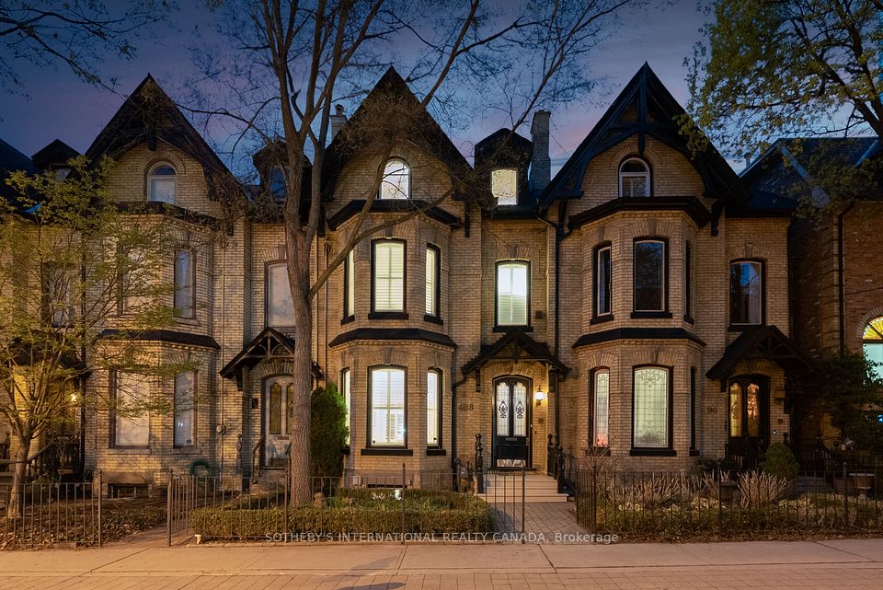$2,495,000
500 Shaw Street, Toronto C01, ON M6G 3L3
Property Description
Property type
Att/Row/Townhouse
Lot size
N/A
Style
3-Storey
Approx. Area
2000-2500 Sqft
Room Information
| Room Type | Dimension (length x width) | Features | Level |
|---|---|---|---|
| Dining Room | 4.78 x 2.95 m | Recessed Lighting, Large Window, Tile Floor | Main |
| Kitchen | 5.23 x 2.95 m | Centre Island, B/I Appliances, Pantry | Main |
| Living Room | 5.33 x 4.06 m | W/O To Deck, Hardwood Floor, Double Closet | Main |
| Bedroom 2 | 3.35 x 3.28 m | W/O To Balcony, Double Closet, Hardwood Floor | Second |
About 500 Shaw Street
Where architectural pedigree meets the pulse of Little Italy, 500 Shaw Street is a rare freehold residence offering privacy, skyline views, and refined modern design in one of Toronto's most vibrant neighbourhoods. Thoughtfully designed by Ciccone Simone and Richard Wengle, this contemporary urban residence spans nearly 3,000 square feet across four impeccably curated levels. Set in a premium location, the home enjoys exceptional privacy and unobstructed skyline views, including the CN Tower. This striking vantage point enhances both daily living and elevated entertaining. The heart of the home is the kitchen, complete with quartz surfaces, integrated Miele appliances, and streamlined storage. The main level's open living and dining areas transition effortlessly to a professionally landscaped garden featuring a custom deck, water feature, and ambient lighting. This space offers an ideal setting for both gatherings and quiet retreat. The second level features two spacious bedrooms, a versatile open den, and a well-appointed four-piece bathroom. The third floor is dedicated entirely to the primary suite, offering a private terrace with skyline views, a custom dressing room, and a spa-inspired ensuite with a freestanding jetted tub, double rain shower, and heated floors. The lower level offers a fully self-contained suite with its own entrance, kitchen, bathroom, and laundry. This flexible space is ideal for extended family, guests, or as an income-generating unit. Additional features include smart home automation, enhanced security, and an oversized detached laneway garage. Positioned just moments from Trinity Bellwoods Park, College Street, the Ossington strip, and many of the city's most beloved restaurants, shops, and schools, 500 Shaw Street delivers a rare combination of thoughtful design, refined functionality, and community connection in one of Toronto's most desirable neighbourhoods.
Home Overview
Last updated
May 14
Virtual tour
None
Basement information
Finished with Walk-Out, Apartment
Building size
--
Status
In-Active
Property sub type
Att/Row/Townhouse
Maintenance fee
$N/A
Year built
--
Additional Details
Price Comparison
Location

Angela Yang
Sales Representative, ANCHOR NEW HOMES INC.
MORTGAGE INFO
ESTIMATED PAYMENT
Some information about this property - Shaw Street

Book a Showing
Tour this home with Angela
I agree to receive marketing and customer service calls and text messages from Condomonk. Consent is not a condition of purchase. Msg/data rates may apply. Msg frequency varies. Reply STOP to unsubscribe. Privacy Policy & Terms of Service.






