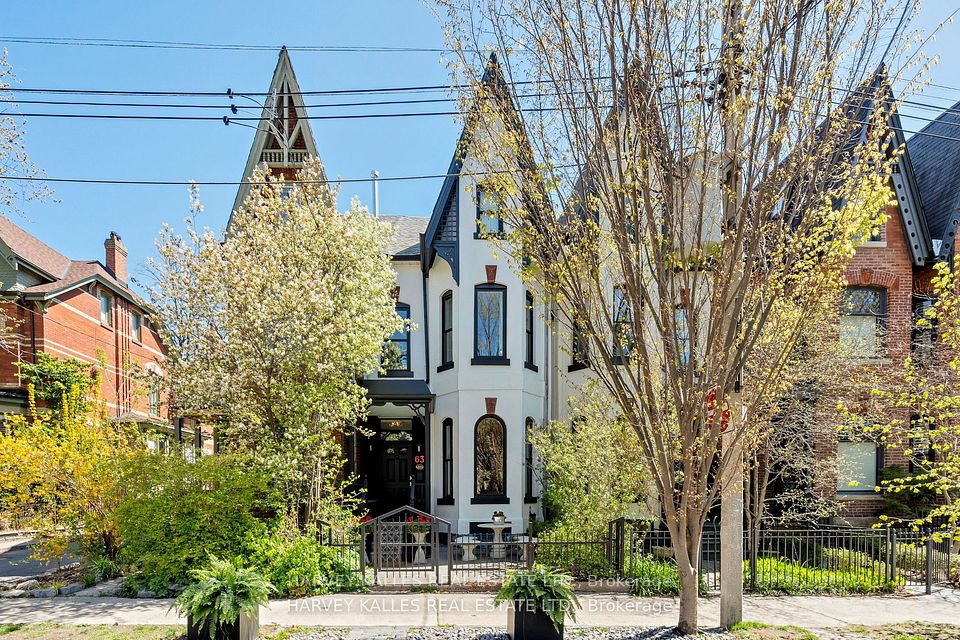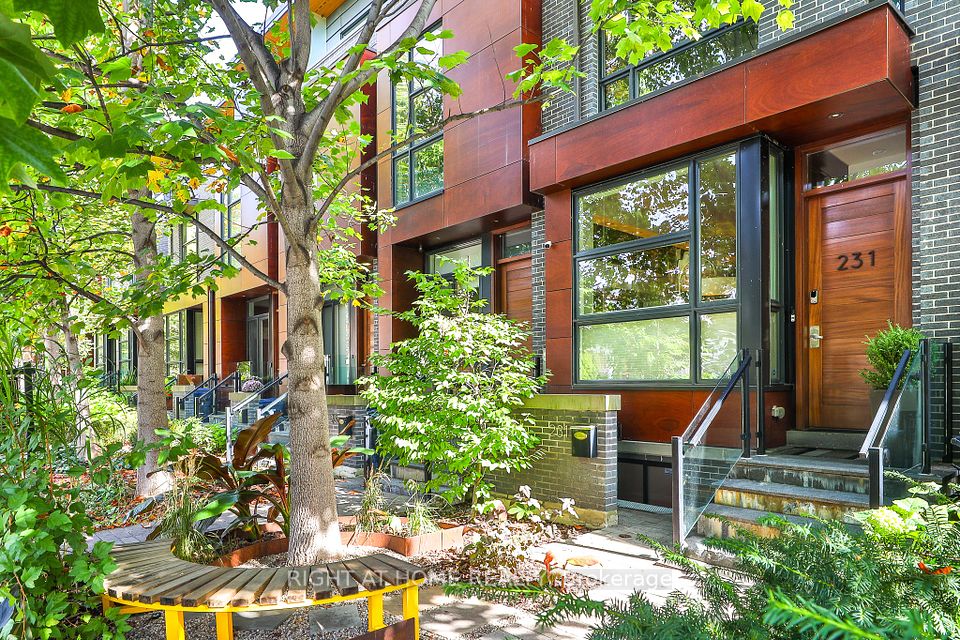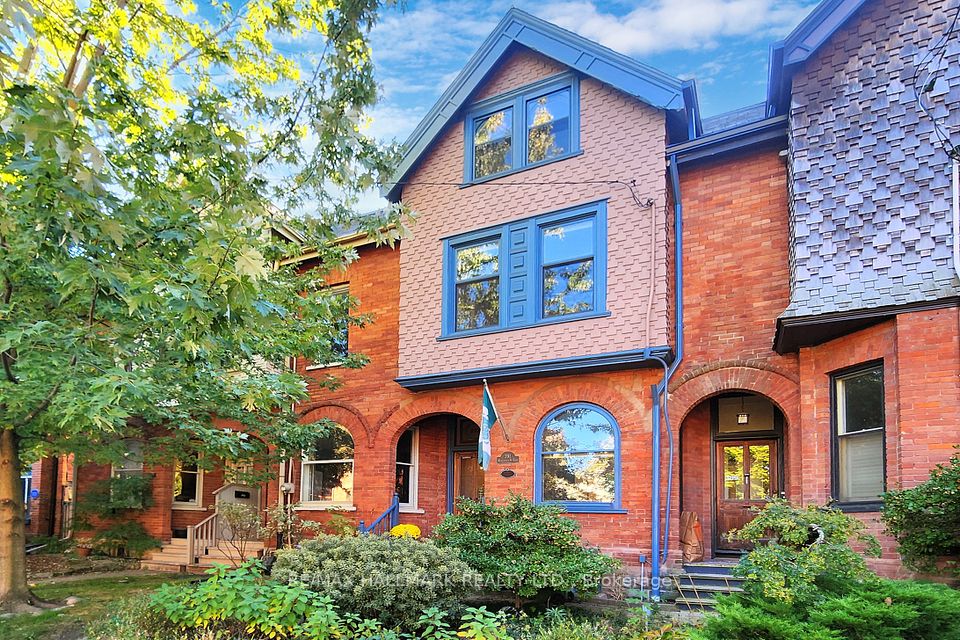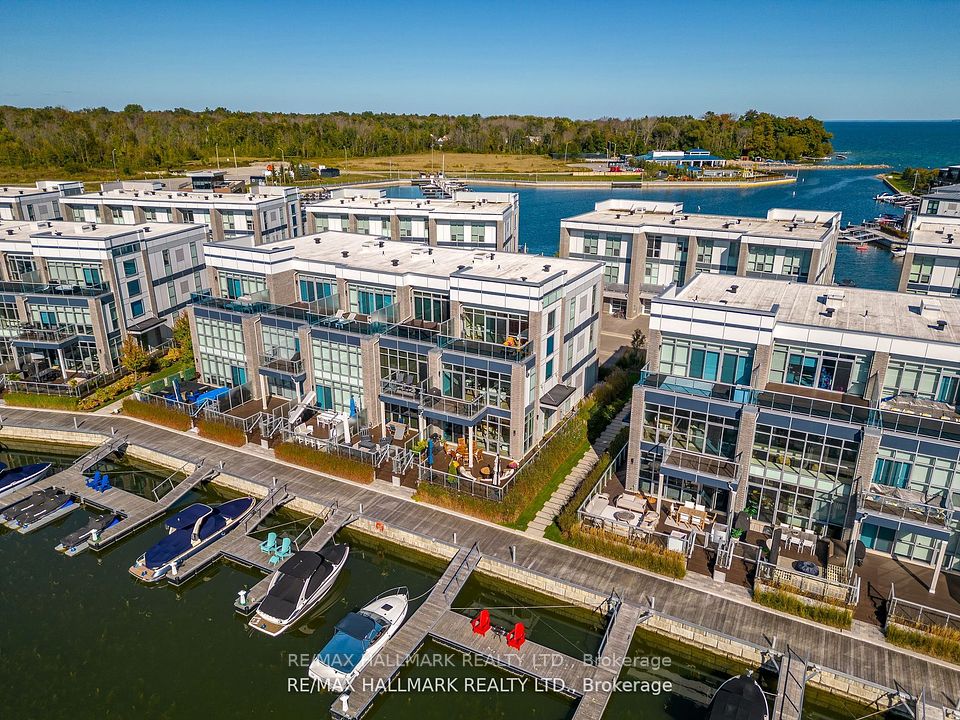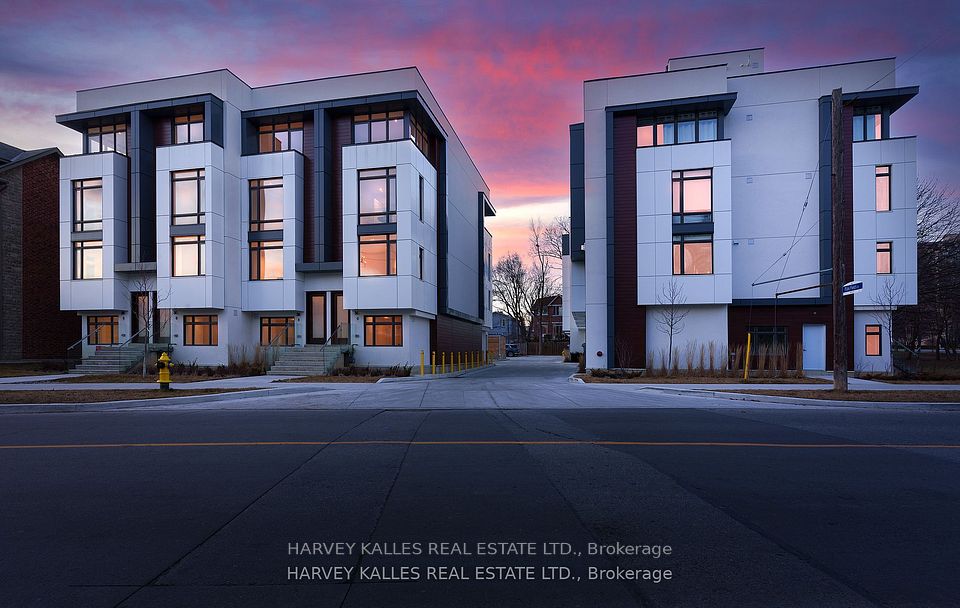$2,298,818
8 Alex Mews, Toronto C02, ON M5R 3T2
Property Description
Property type
Att/Row/Townhouse
Lot size
N/A
Style
2 1/2 Storey
Approx. Area
1100-1500 Sqft
Room Information
| Room Type | Dimension (length x width) | Features | Level |
|---|---|---|---|
| Living Room | 2.87 x 5.05 m | N/A | Ground |
| Dining Room | 4.24 x 2.35 m | 2 Pc Bath | Ground |
| Kitchen | 4.24 x 4.28 m | Open Concept, Walk-Out, Centre Island | Ground |
| Primary Bedroom | 3.29 x 4.53 m | 4 Pc Ensuite, Cathedral Ceiling(s), Walk-In Closet(s) | Second |
About 8 Alex Mews
Location! Newly Updated Contemporary Townhome With 3+1 Bedrooms & 2.5 Baths in Prestigious Rosedale Summerhill Neighbourhood. In A Private, Manicured Mews Setting With All Yonge St's Conveniences, Restaurants & Shops Steps Away. Walk Score 98. Fully Open Concept Ground Floor Has Walkout to Private Garden. Modern Chef's Kitchen with Sub Zero & Wolf Appliances, Tons of Storage and Huge Center Island with Seating. Primary Bedroom with Cathedral Ceiling, 2 Walk-In Closets and Beautiful Brand-New Primary Ensuite with Marble Shower & Soaker Tub. Family/Recreation Room on Lower Level With 2nd Walk-up to Garden, Can Be 4th Bedroom. New: Glass Railings, Window Coverings, Garage Door, Refinished Floors, Freshly Painted & More. Detached Garage Via Rear Garden With Large Storage Area Above. Security System. Steps To Harvest Wagon, Olliffe Butcher, Nadège Patisserie, Pisces Seafood, Huge LCBO, Terroni/Bar Centrale, TD, Coffee & More. Mins Walk to TTC Subway (Summerhill), Doggie Daycare, Shoppers, Ultimate Athletics Gym, York Racquets Club, Shell Gas with Convenience Store, Restaurants, Boutique Shopping & More. Excellent School District Includes Cottingham Jr (Ranked #1), Jesse Ketchum Jr & Sr and Jarvis Collegiate.
Home Overview
Last updated
6 days ago
Virtual tour
None
Basement information
Finished, Walk-Up
Building size
--
Status
In-Active
Property sub type
Att/Row/Townhouse
Maintenance fee
$N/A
Year built
--
Additional Details
Price Comparison
Location

Shally Shi
Sales Representative, Dolphin Realty Inc
MORTGAGE INFO
ESTIMATED PAYMENT
Some information about this property - Alex Mews

Book a Showing
Tour this home with Shally ✨
I agree to receive marketing and customer service calls and text messages from Condomonk. Consent is not a condition of purchase. Msg/data rates may apply. Msg frequency varies. Reply STOP to unsubscribe. Privacy Policy & Terms of Service.






