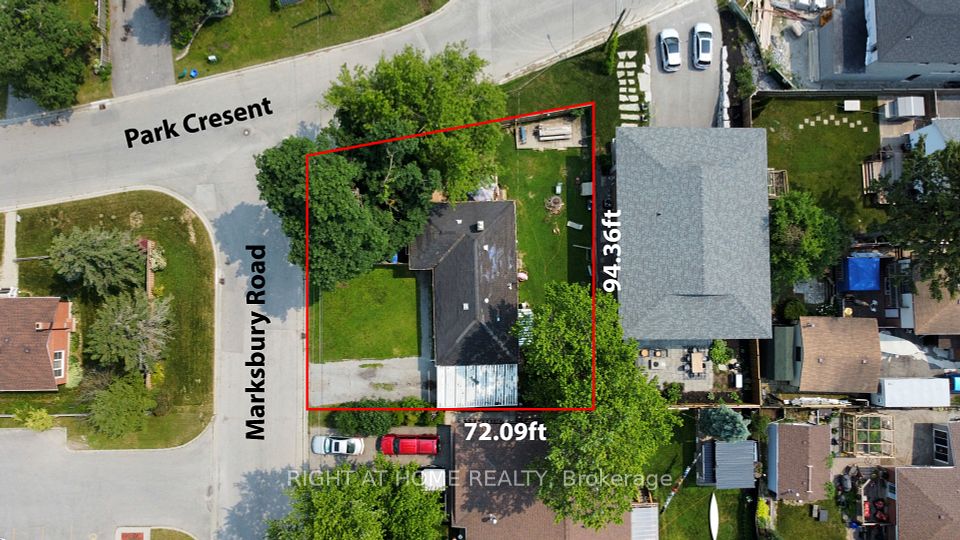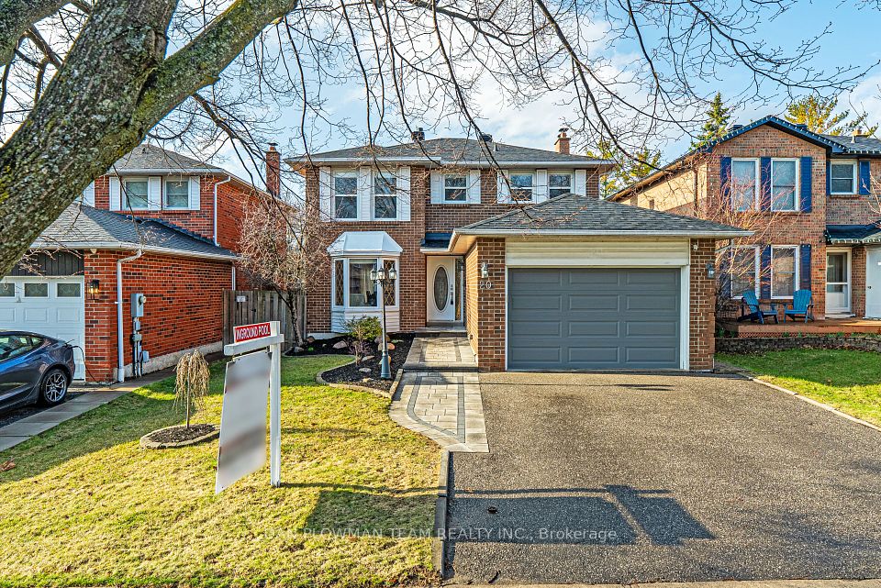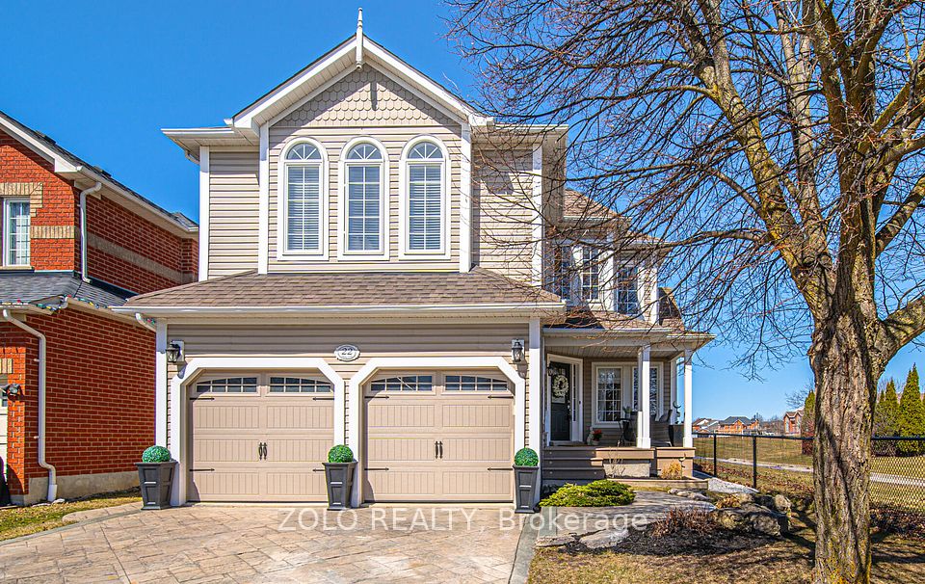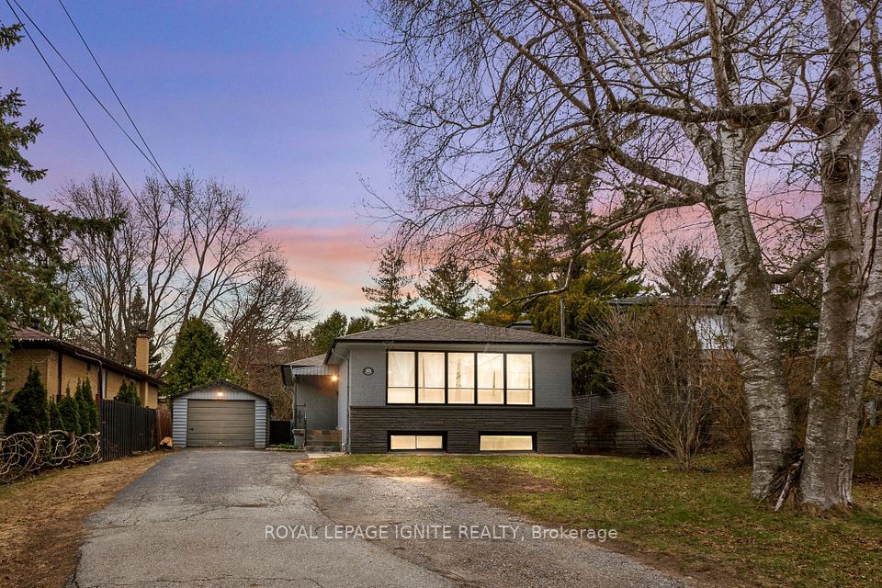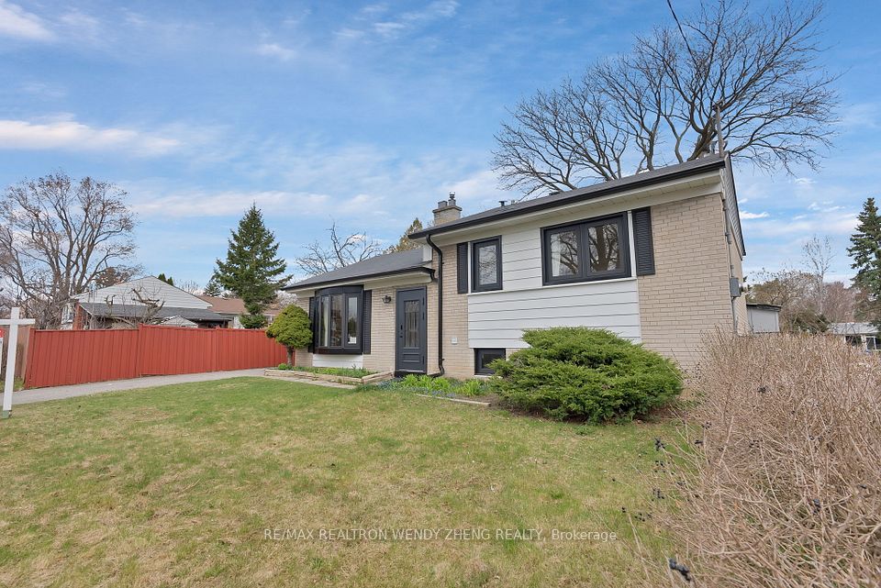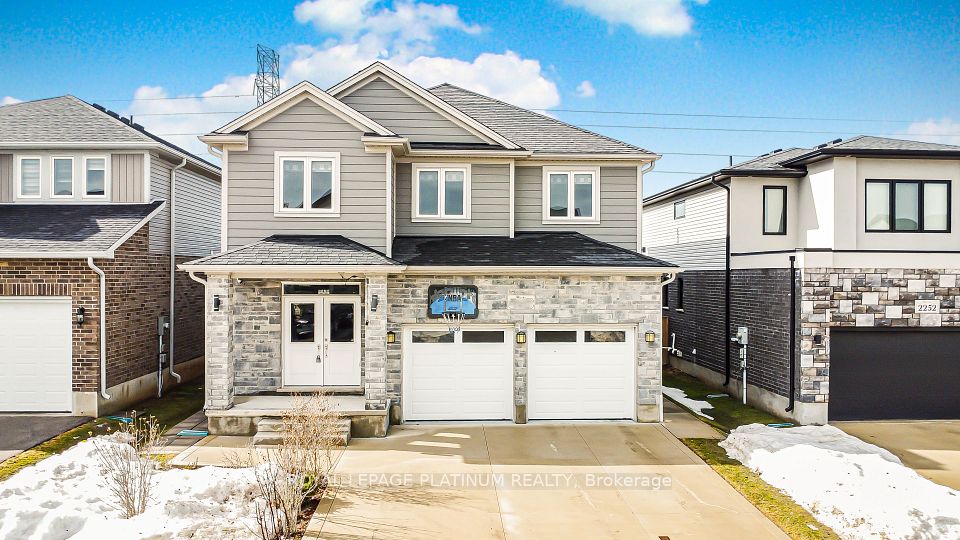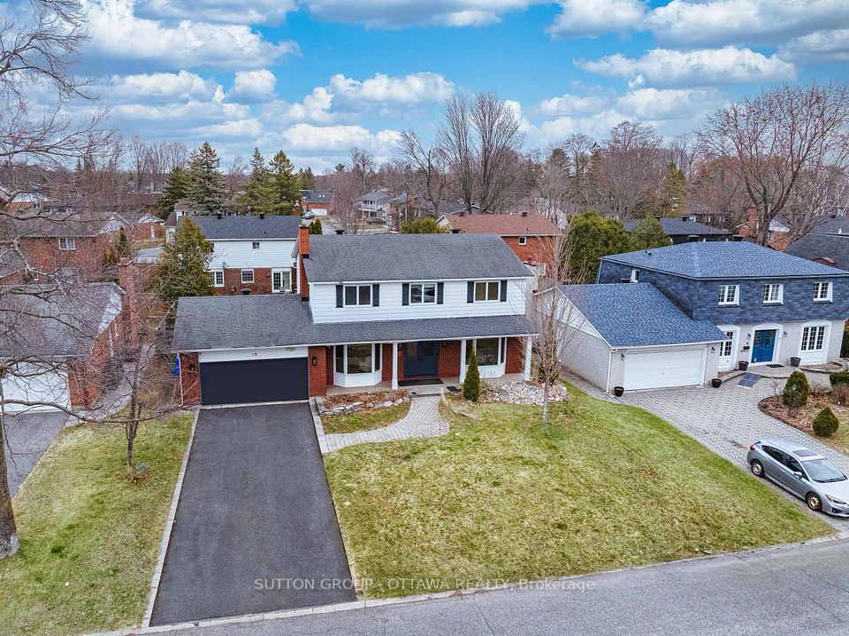$1,199,000
50 Wareside Road, Toronto W08, ON M9C 3B3
Property Description
Property type
Detached
Lot size
N/A
Style
Bungalow
Approx. Area
1500-2000 Sqft
Room Information
| Room Type | Dimension (length x width) | Features | Level |
|---|---|---|---|
| Living Room | 6.4 x 3.9 m | Hardwood Floor, Window, Sliding Doors | Main |
| Dining Room | 6.4 x 3.9 m | Combined w/Dining, Sliding Doors, Hardwood Floor | Main |
| Kitchen | 5.7 x 2.89 m | Window, Centre Island, Hardwood Floor | Main |
| Primary Bedroom | 3.96 x 3.35 m | Hardwood Floor, Window, Closet | Main |
About 50 Wareside Road
Welcome To 50 Warside Road, A Cherished And Immaculately Maintained Family Home! This 3 Bedroom Detached Home Is A Rare Fin In A Sought After, Family-Friendly Neighbourhood. Step Inside And Be Greeted By An Extremely Functional Layout Design For Comfortable Living. The Bright And Airy Main Floor Features A Well-Appointed Open Concept Living Room/Kitchen With A Vaulted Ceiling. Big Principal Rooms And An Inviting Flow Throughout. A Covered Front Porch Provides A Charming Spot To Relax And Enjoy The Neighbourhood. The Partially Finished Basement Has A Separate Entrance, Rough In Washroom Is There And Two Bedrooms If You Decide To Rent For Extra Income, Just Needs Your Preferred Touch. Outside, The Property Boasts A Private Garage And Two Driveway Spaces, Ensuring Plenty Of Parking. The Backyard Is Full Of Potential It Has A Newly Built Deck For Entertaining Or Unwinding In Your Own Outdoor Retreat. Locates In The Heart Of Etbicoke, This Home Is Surrounded By Top-Rated Schools, Parks, And Everyday Conveniences. Enjoy Proximity To Centennial Park, Local Shops, And Effortless Access To Highway And Transit.
Home Overview
Last updated
Mar 27
Virtual tour
None
Basement information
Partially Finished, Separate Entrance
Building size
--
Status
In-Active
Property sub type
Detached
Maintenance fee
$N/A
Year built
--
Additional Details
Price Comparison
Location

Shally Shi
Sales Representative, Dolphin Realty Inc
MORTGAGE INFO
ESTIMATED PAYMENT
Some information about this property - Wareside Road

Book a Showing
Tour this home with Shally ✨
I agree to receive marketing and customer service calls and text messages from Condomonk. Consent is not a condition of purchase. Msg/data rates may apply. Msg frequency varies. Reply STOP to unsubscribe. Privacy Policy & Terms of Service.






