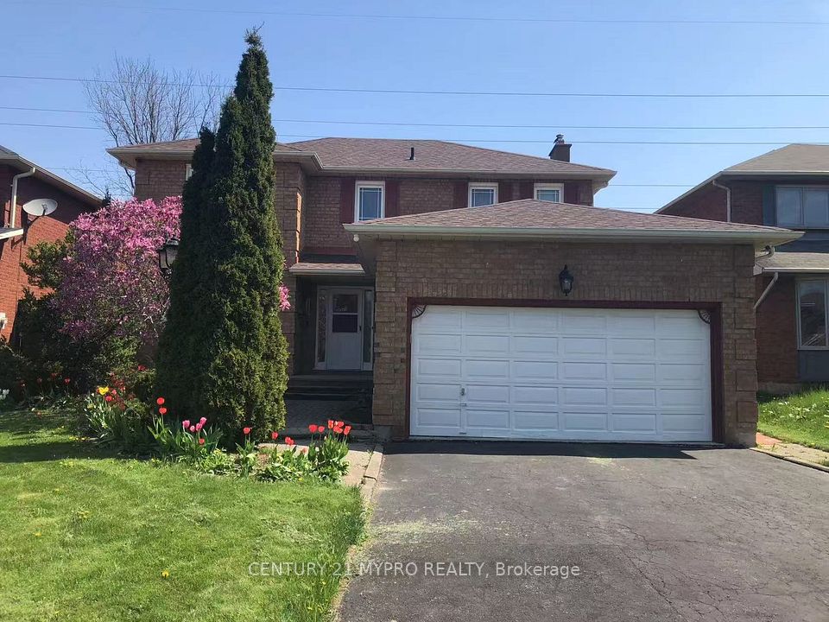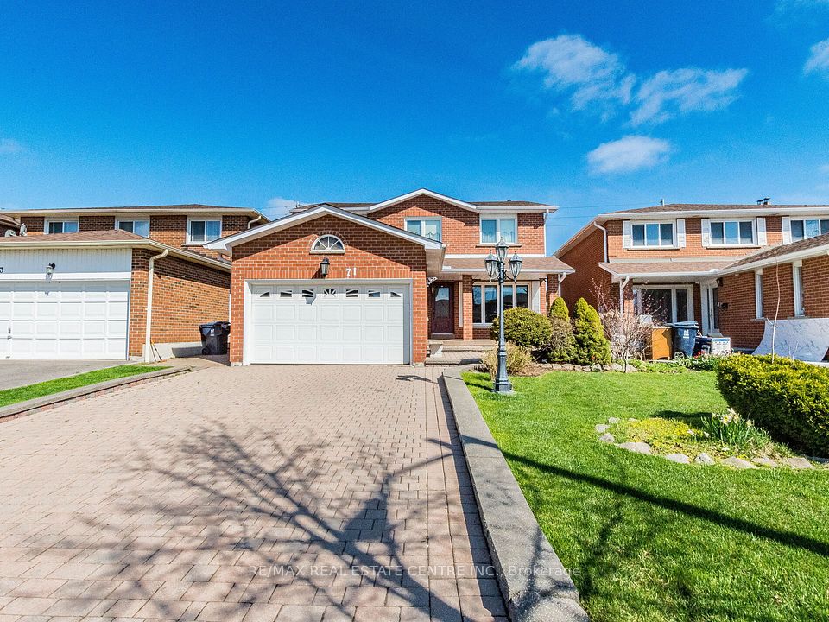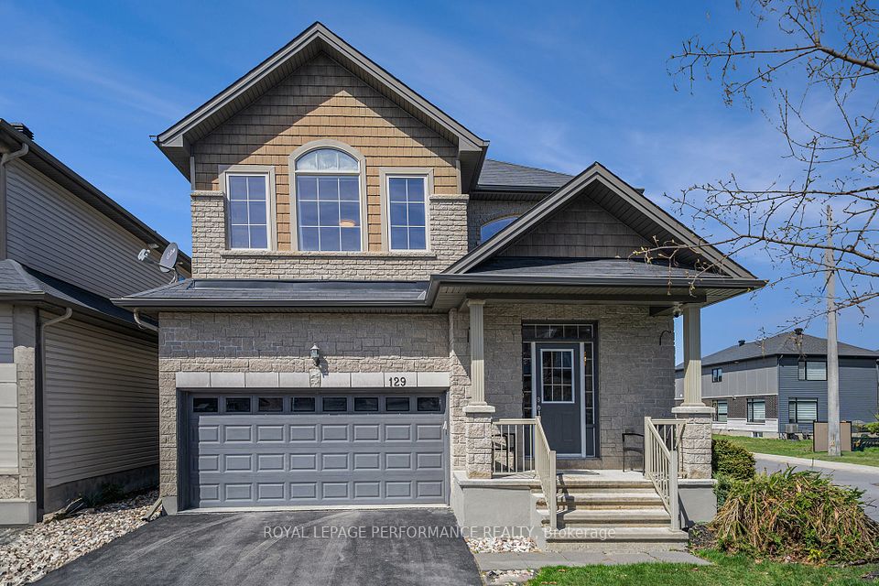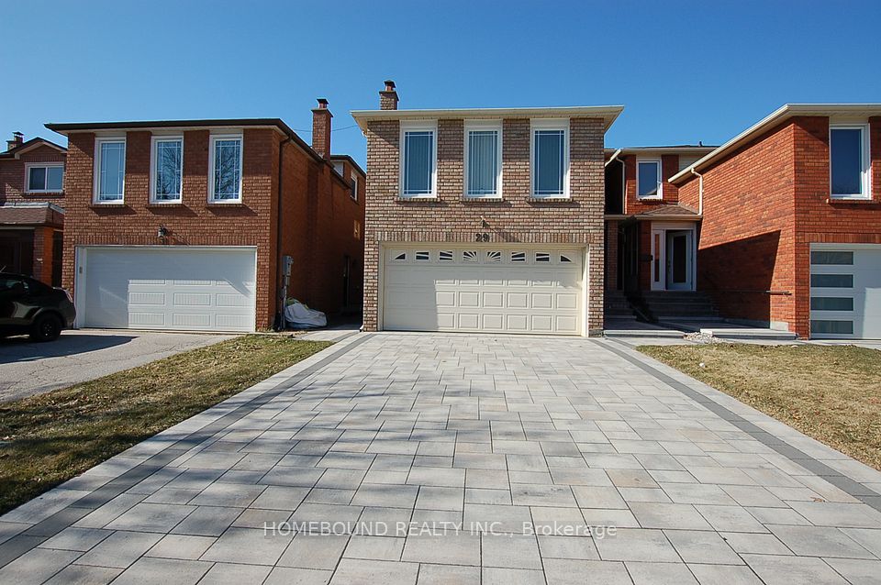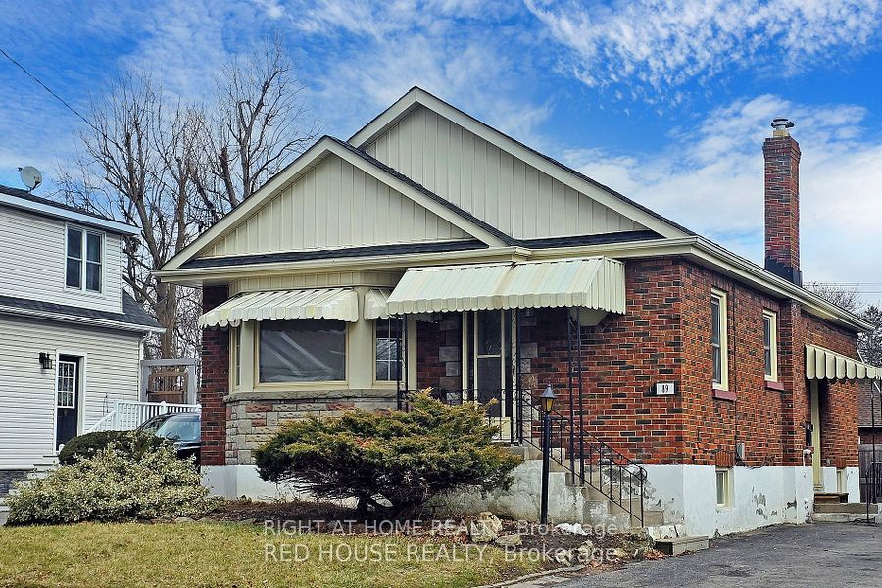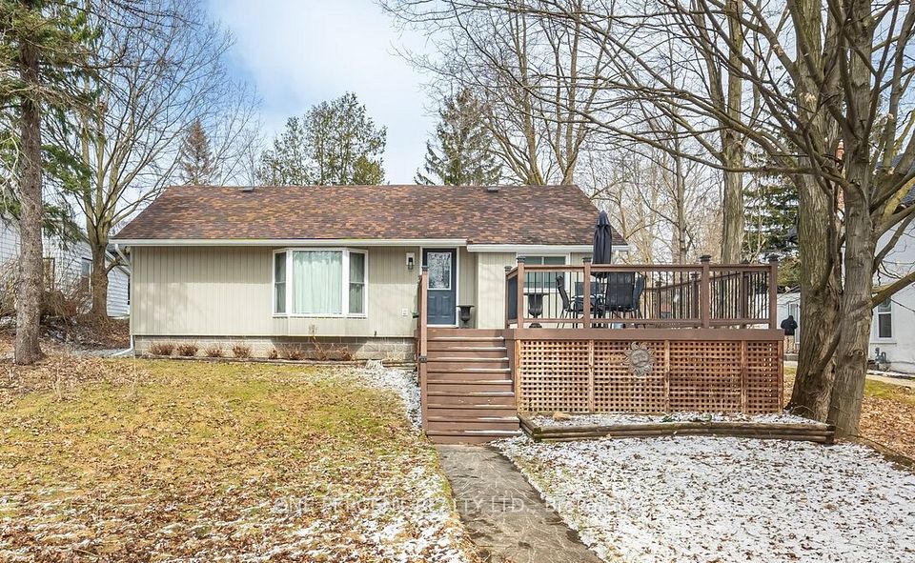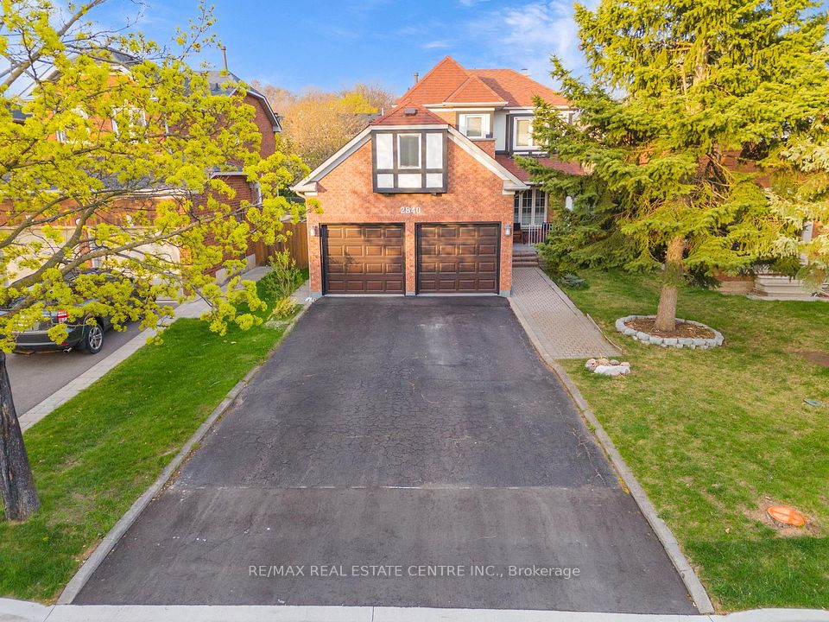$899,000
2248 Constance Avenue, London South, ON N6M 0G6
Property Description
Property type
Detached
Lot size
N/A
Style
2-Storey
Approx. Area
2000-2500 Sqft
Room Information
| Room Type | Dimension (length x width) | Features | Level |
|---|---|---|---|
| Den | 3.53 x 2.89 m | N/A | Main |
| Kitchen | 4.42 x 2.8 m | N/A | Main |
| Breakfast | 2.89 x 4.42 m | N/A | Main |
| Great Room | 4.9 x 4.51 m | N/A | Main |
About 2248 Constance Avenue
Your Perfect Retreat in Victoria on the Thames! Built-in 2019, HWY 401, a few minutes from grocery stores and Sikh Gurdwara Sahib & nature lovers will appreciate the beautiful surroundings of rolling hills and mature trees along the nearby Thames River. As you enter the home, you are greeted by 9-foot ceilings and transom windows that allow ample natural light to fill the open-concept main floor. The kitchen is equipped with stainless steel appliances and a custom island with a deep sink and outlets. The layout provides a clear line of sight from the island to the TV mantel, which is adorned with pot lights and a cozy electric fireplace. Den on main floor, Attention to detail is evident throughout the home, with hardwood floors, quartz countertops, and pot lights adding to the overall appeal. Moving to the upper level, a widened staircase leads to a well-lit space featuring a large primary bedroom with walk-in closet and ensuite, and 3 MORE generously sized bedrooms. The home's exterior showcases meticulous craftsmanship & the backyard is fully fenced, private, and ready for all your summer functions. In terms of potential, the one-bedroom basement with kitchen, laundry, and separate entrance is mortgage helper which is currently rented, tenants are willing to stay of vacant possession. For added convenience second-floor laundry for the Main unit. This pet and smoke-free house has no carpet.
Home Overview
Last updated
1 day ago
Virtual tour
None
Basement information
Apartment, Separate Entrance
Building size
--
Status
In-Active
Property sub type
Detached
Maintenance fee
$N/A
Year built
--
Additional Details
Price Comparison
Location

Shally Shi
Sales Representative, Dolphin Realty Inc
MORTGAGE INFO
ESTIMATED PAYMENT
Some information about this property - Constance Avenue

Book a Showing
Tour this home with Shally ✨
I agree to receive marketing and customer service calls and text messages from Condomonk. Consent is not a condition of purchase. Msg/data rates may apply. Msg frequency varies. Reply STOP to unsubscribe. Privacy Policy & Terms of Service.






