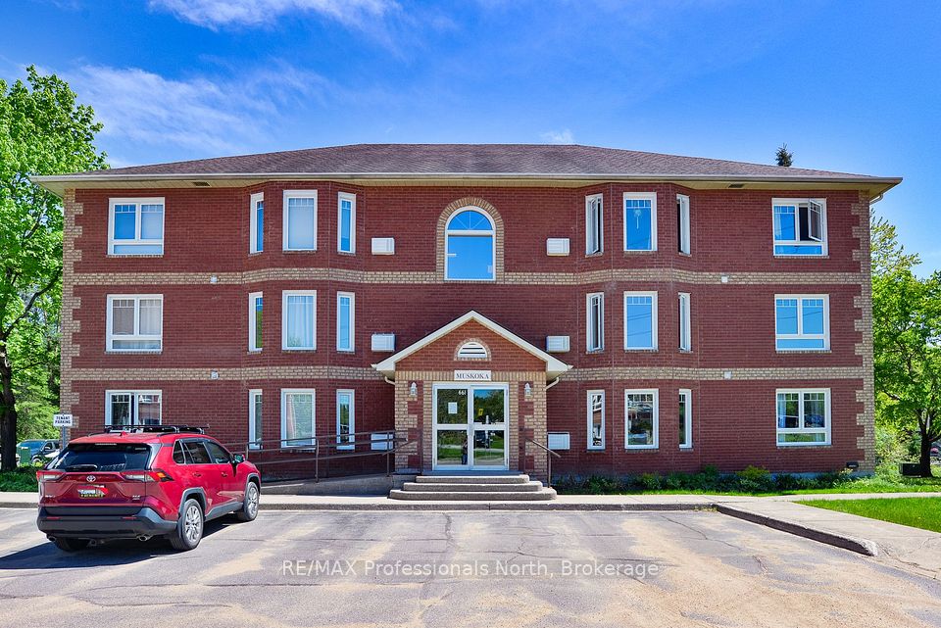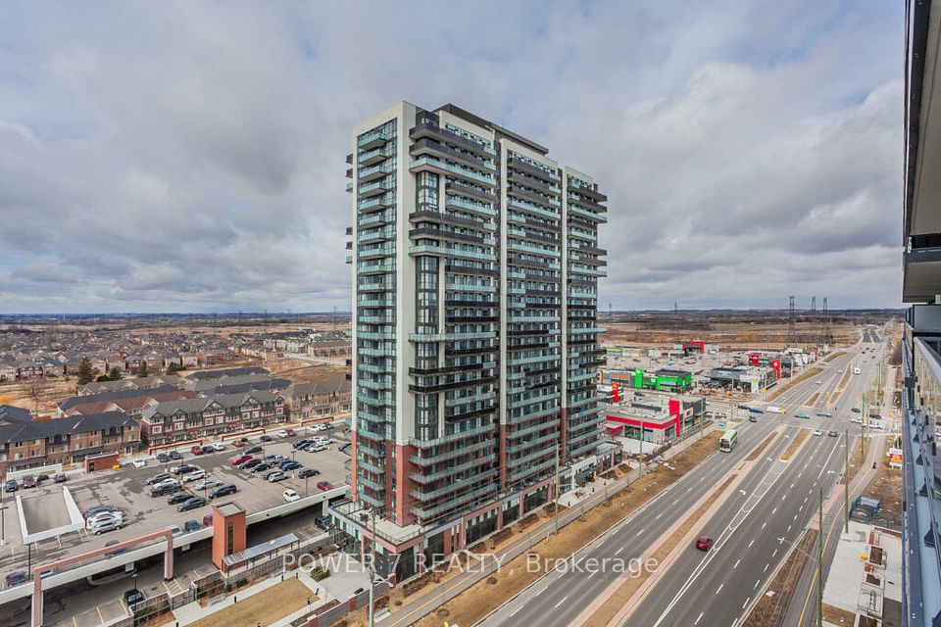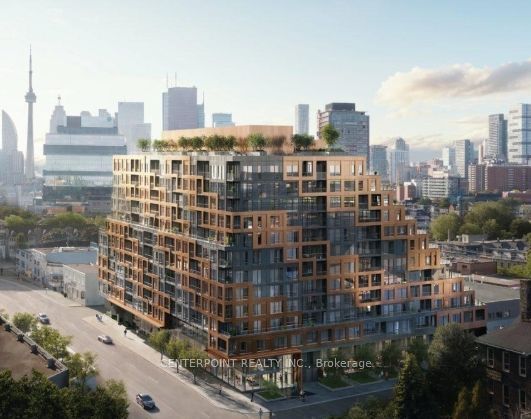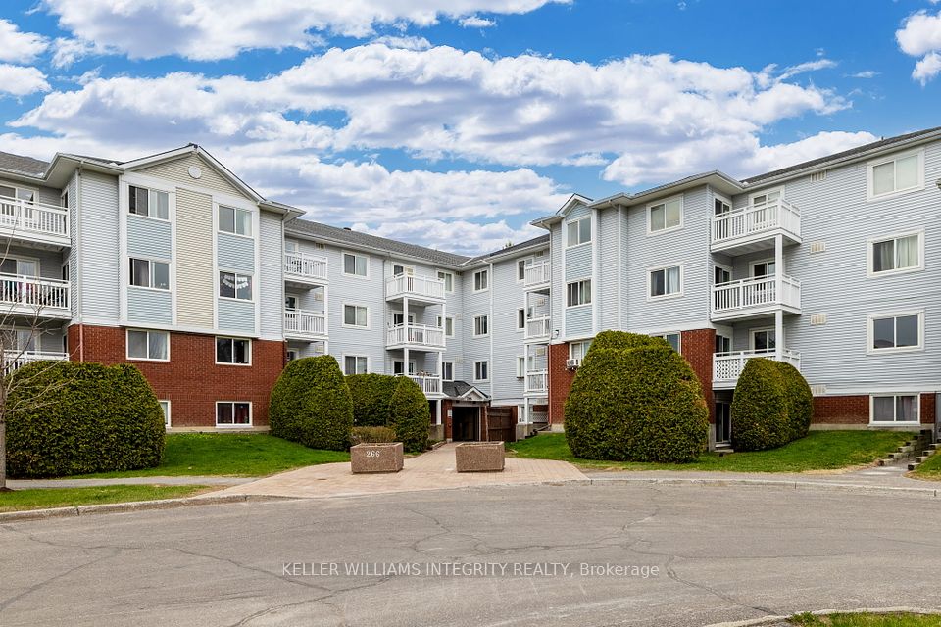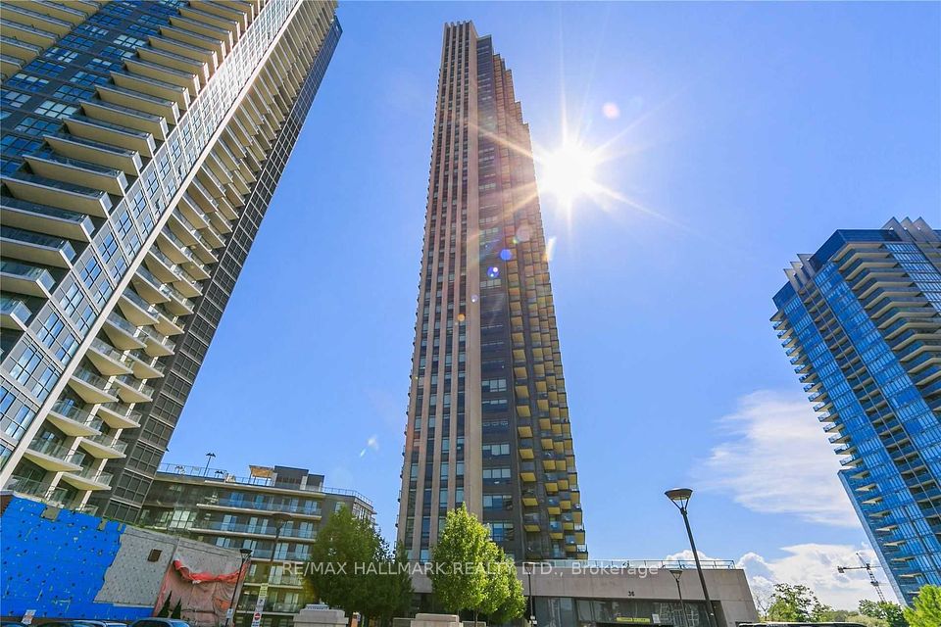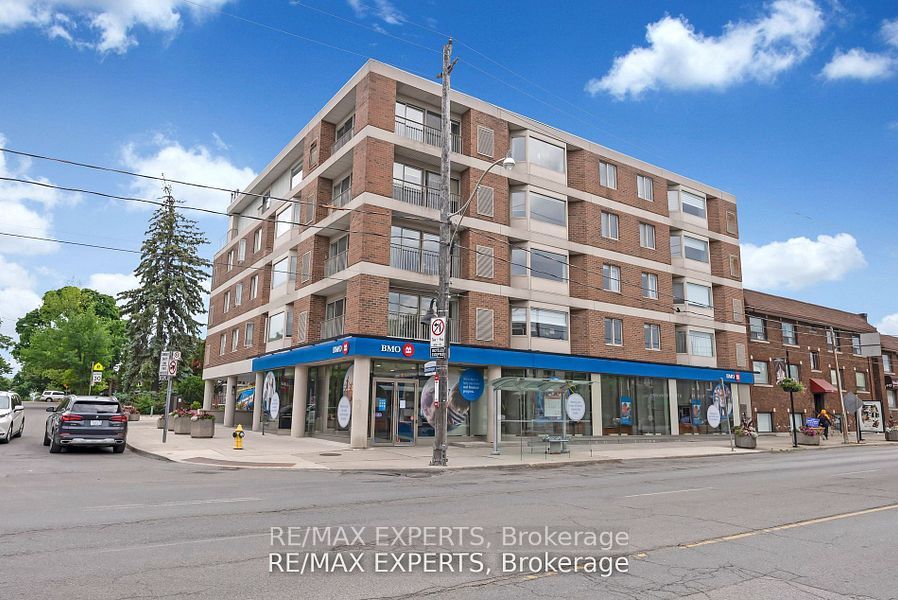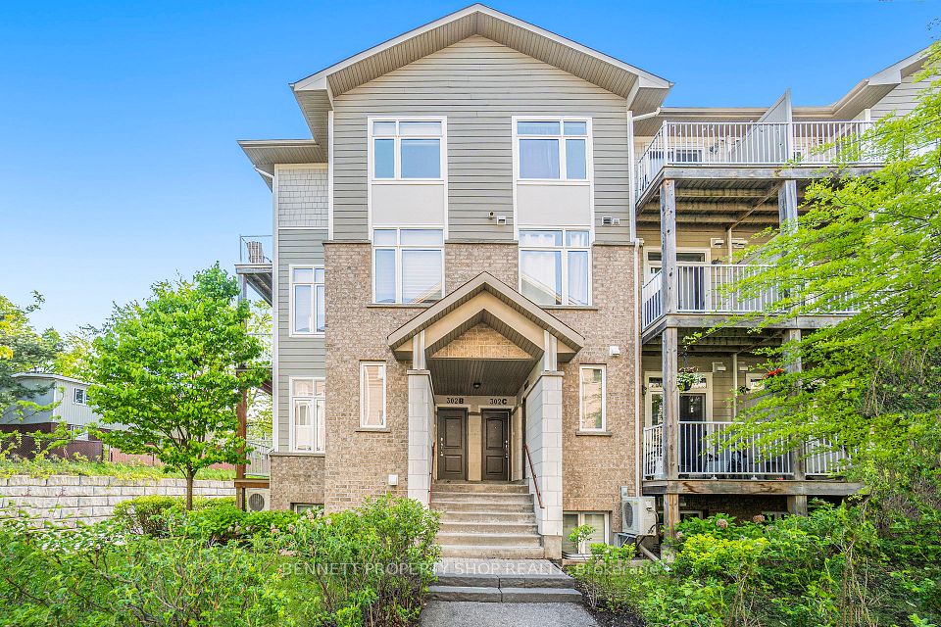$3,000
4K Spadina Avenue, Toronto C01, ON M5V 3V0
Property Description
Property type
Condo Apartment
Lot size
N/A
Style
Apartment
Approx. Area
700-799 Sqft
Room Information
| Room Type | Dimension (length x width) | Features | Level |
|---|---|---|---|
| Kitchen | 4.27 x 3.58 m | Open Concept, Wood | Main |
About 4K Spadina Avenue
Fully Furnished Suite In Heart of Downtown, equipped with kitchenware,cooking pots and pans, dishes, glasses cup, utensils etc - Professionally Managed by relocation company, Onsite Grocery Store -Walk To Public Transit- steps to The Well/Harbour Front/King West/CN Tower/Rogers Centre/Convention Centre. Functional Floor Plan With Two Full Bathrooms/Large West Balcony. Wood Flooring Thru-Out. Building Amenities Include: large Indoor Pool, Jaccuzzi, Gym, Theatre, Party Room, BBQ Area, & More. Seamless Transition- Live With Ease.
Home Overview
Last updated
May 12
Virtual tour
None
Basement information
None
Building size
--
Status
In-Active
Property sub type
Condo Apartment
Maintenance fee
$N/A
Year built
--
Additional Details
Price Comparison
Location

Angela Yang
Sales Representative, ANCHOR NEW HOMES INC.
Some information about this property - Spadina Avenue

Book a Showing
Tour this home with Angela
I agree to receive marketing and customer service calls and text messages from Condomonk. Consent is not a condition of purchase. Msg/data rates may apply. Msg frequency varies. Reply STOP to unsubscribe. Privacy Policy & Terms of Service.






