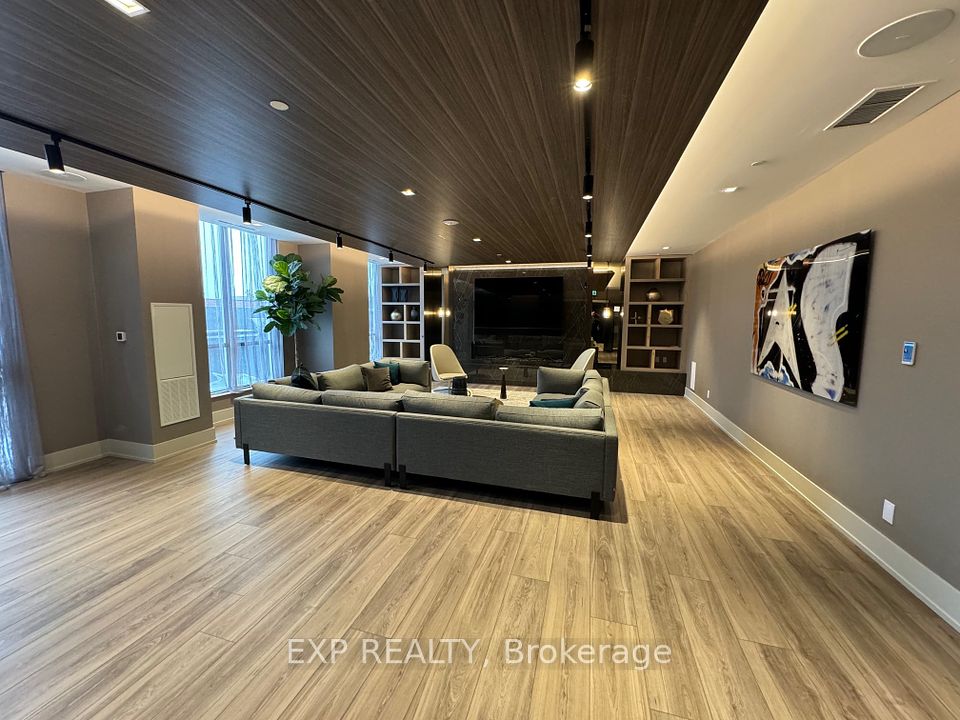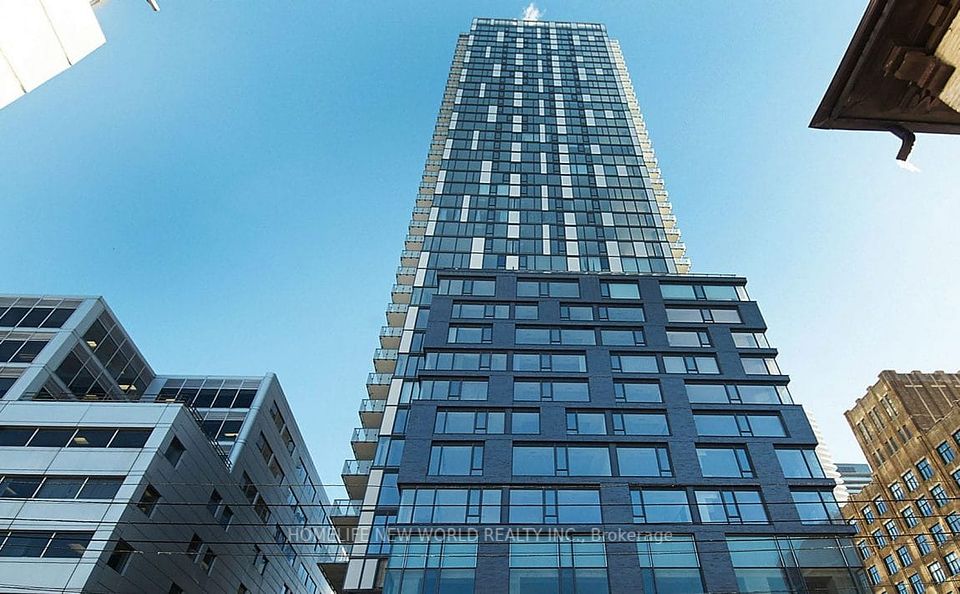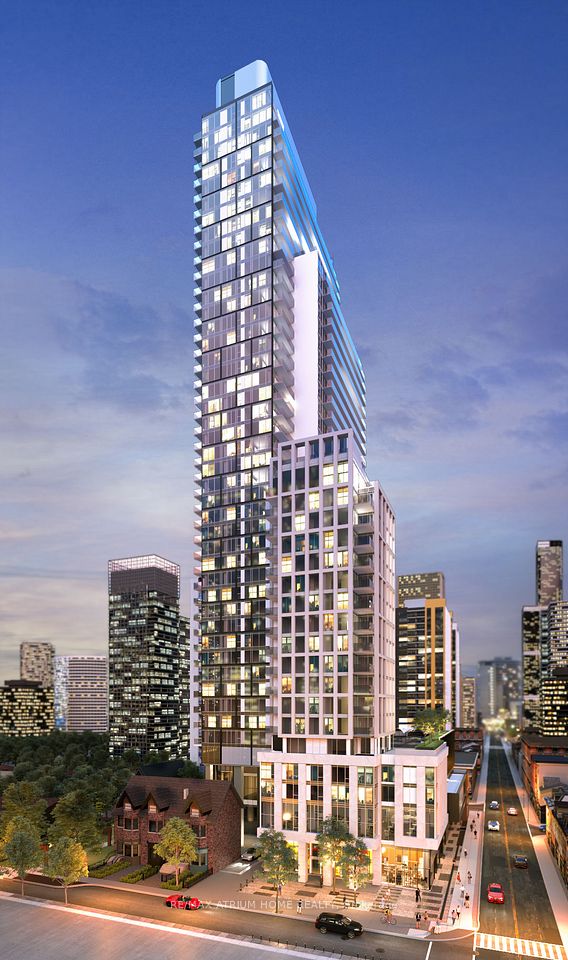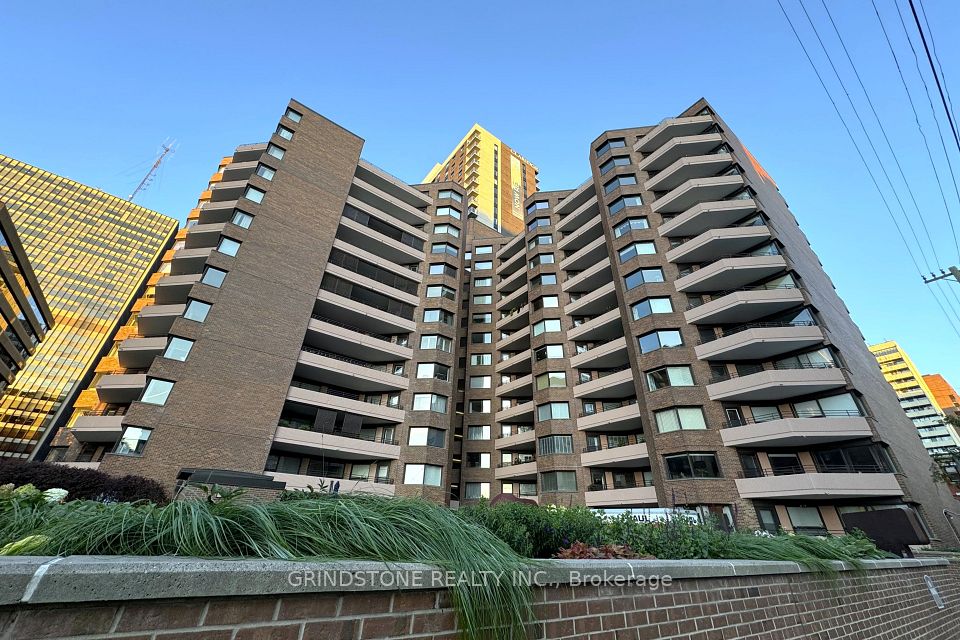$2,500
2545 Simcoe Street, Oshawa, ON L1L 0W3
Property Description
Property type
Condo Apartment
Lot size
N/A
Style
Apartment
Approx. Area
800-899 Sqft
Room Information
| Room Type | Dimension (length x width) | Features | Level |
|---|---|---|---|
| Living Room | 3.96 x 2.83 m | Open Concept, Combined w/Dining, W/O To Balcony | Main |
| Dining Room | 3.96 x 2.83 m | Open Concept, Combined w/Kitchen, Laminate | Main |
| Kitchen | 7.77 x 3.04 m | Open Concept, Combined w/Dining, Laminate | Main |
| Primary Bedroom | 3.2 x 2.9 m | Laminate, Window Floor to Ceiling, 4 Pc Ensuite | Main |
About 2545 Simcoe Street
Welcome to this stunning, brand-new s/w corner unit in the highly sought-after U.C. Tower 2 in North Oshawa! Offering a modern open-concept design, this 2-bedroom, 2-bathroom condo is filled with natural light and features stylish finishes. Rarely offered corner unit with optimal privacy and layout. Oversized southwest-facing balcony-perfect for relaxing or entertaining while enjoying spectacular sunsets. Floor-to-ceiling windows provide abundant natural light and panoramic views. Contemporary kitchen with sleek cabinetry, stone countertops, and stainless steel appliances. Two spacious bedrooms and two full bathrooms with modern fixtures. One parking spot is included.
Home Overview
Last updated
May 28
Virtual tour
None
Basement information
None
Building size
--
Status
In-Active
Property sub type
Condo Apartment
Maintenance fee
$N/A
Year built
--
Additional Details
Price Comparison
Location

Angela Yang
Sales Representative, ANCHOR NEW HOMES INC.
Some information about this property - Simcoe Street

Book a Showing
Tour this home with Angela
I agree to receive marketing and customer service calls and text messages from Condomonk. Consent is not a condition of purchase. Msg/data rates may apply. Msg frequency varies. Reply STOP to unsubscribe. Privacy Policy & Terms of Service.












