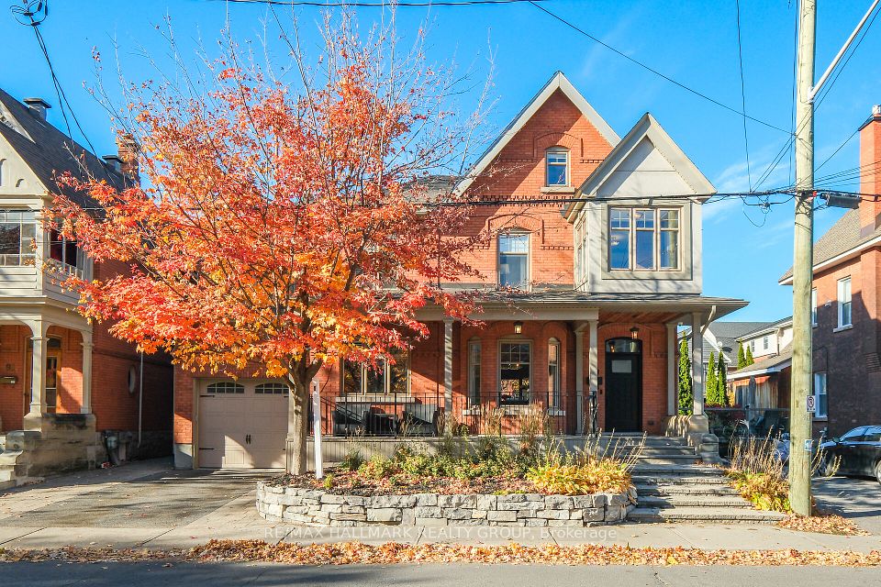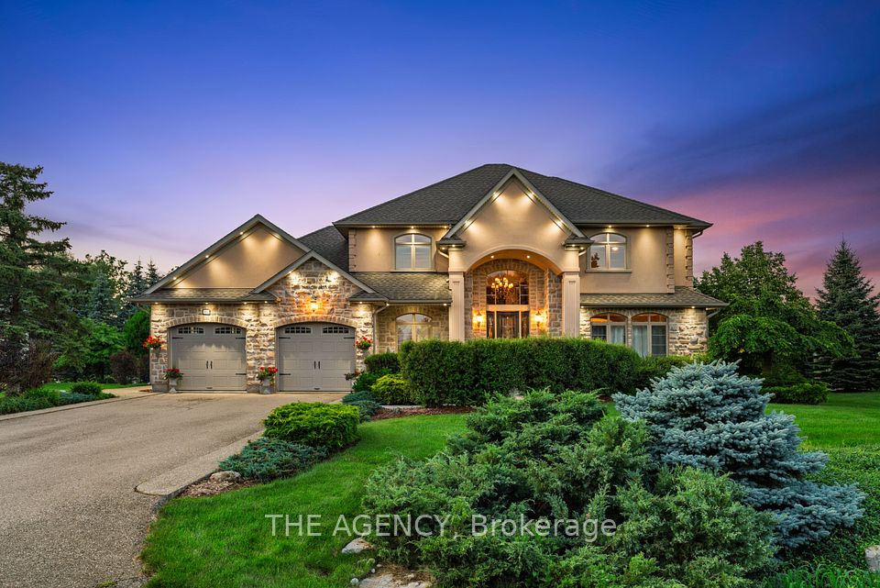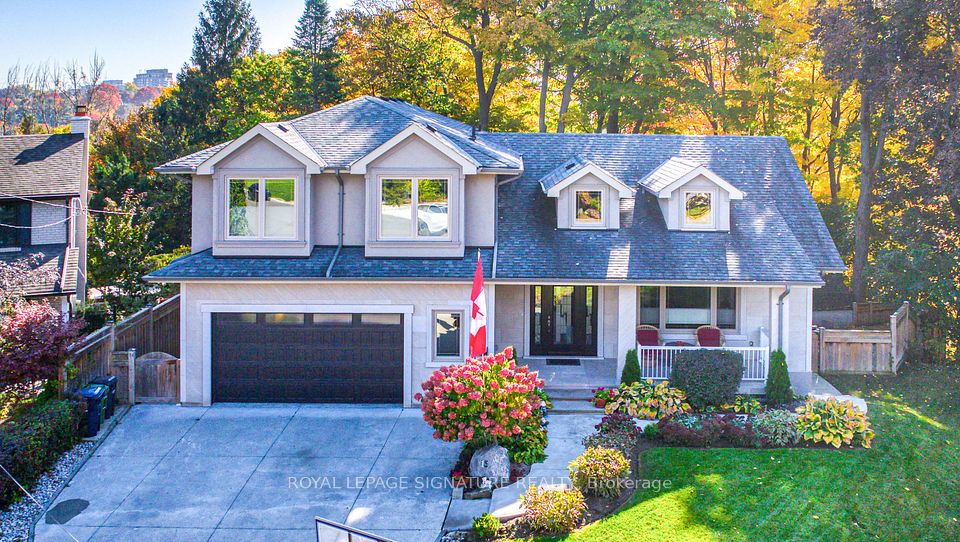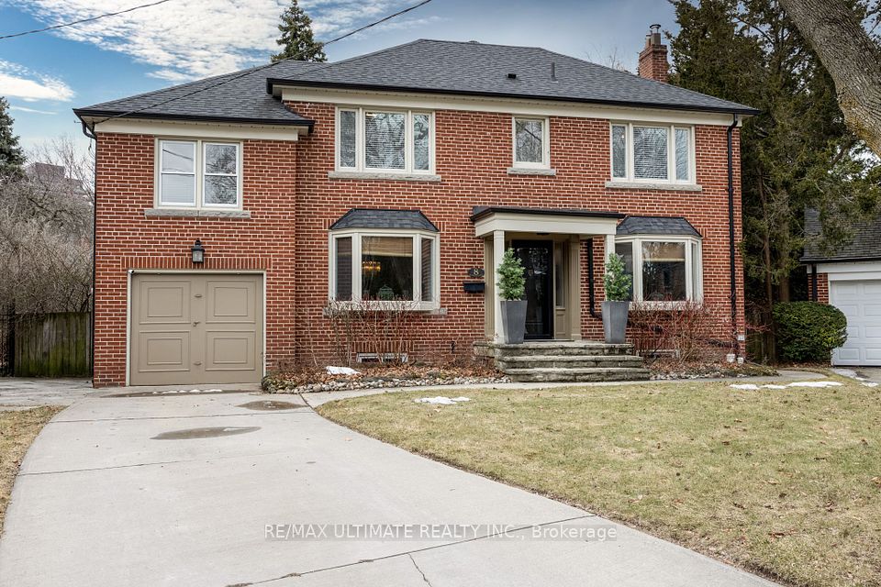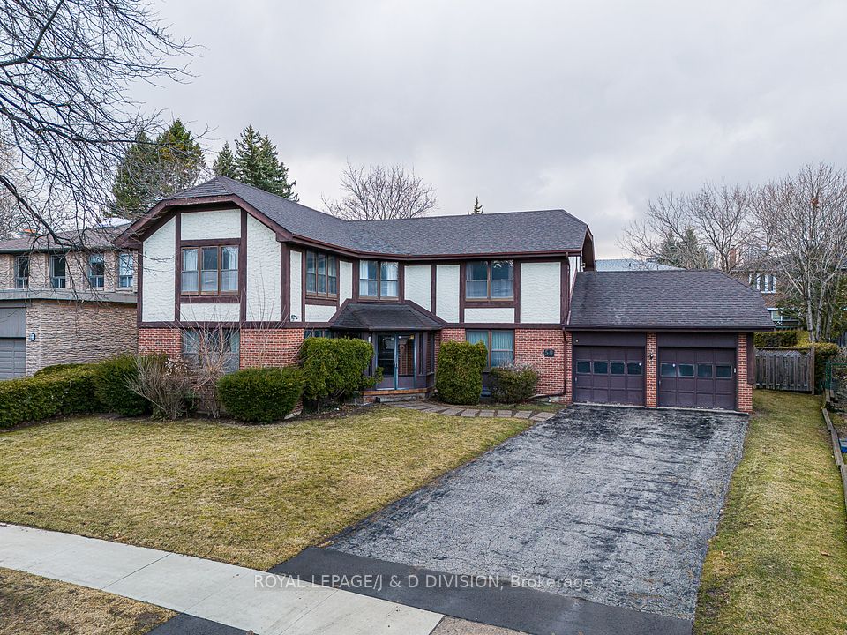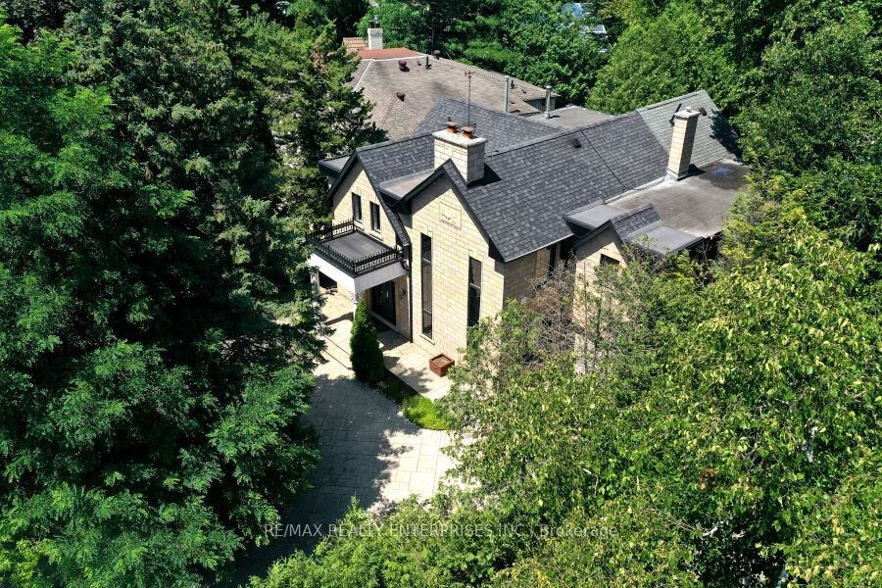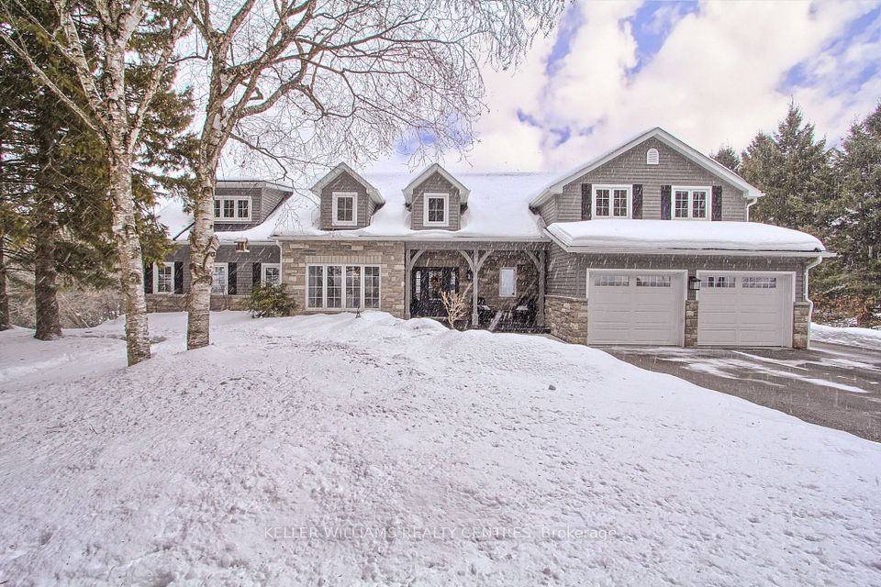$2,999,900
492 Country Club Crescent, Mississauga, ON L5J 2R2
Property Description
Property type
Detached
Lot size
.50-1.99
Style
2-Storey
Approx. Area
3500-5000 Sqft
Room Information
| Room Type | Dimension (length x width) | Features | Level |
|---|---|---|---|
| Living Room | 6.71 x 3.94 m | Pot Lights, Large Window, California Shutters | Main |
| Dining Room | 4.19 x 3.86 m | Combined w/Kitchen, W/O To Deck, Hardwood Floor | Main |
| Kitchen | 5.69 x 3.56 m | B/I Appliances, Quartz Counter, Breakfast Area | Main |
| Great Room | 6.15 x 4.67 m | Cathedral Ceiling(s), 2 Way Fireplace, W/O To Deck | Main |
About 492 Country Club Crescent
Rarely offered premier estate nestled in the heart of Clarkson, this private family home is surrounded by soaring tree lines &professionally landscaped gardens. Perfectly balanced with traditional comforts & modern upgrades, this timeless property offers approx 5000 square feet of livable space. Draped in picturesque windows w/ commodious principle rooms throughout & 4fireplaces. Open concept kitchen w/ eat-in breakfast area. Bosch appliances, B/I coffee station & 3 w/o access to the cascading back deck. Exceptional great room w/ vaulted ceilings & panoramic windows overlooking backyard. Primary retreat features agas fireplace, spacious W/I closet with bespoke closet organizers & spa-like 5pc ensuite. Spacious secondary bedrooms w/ large closets. Lower level laundry room w/ B/I linen closets. Fully renovated lower level w/ lrg rec room w/ gas fireplace, additional guest suite & lrg storage area.
Home Overview
Last updated
Jan 8
Virtual tour
None
Basement information
Full, Partially Finished
Building size
--
Status
In-Active
Property sub type
Detached
Maintenance fee
$N/A
Year built
--
Additional Details
Price Comparison
Location

Shally Shi
Sales Representative, Dolphin Realty Inc
MORTGAGE INFO
ESTIMATED PAYMENT
Some information about this property - Country Club Crescent

Book a Showing
Tour this home with Shally ✨
I agree to receive marketing and customer service calls and text messages from Condomonk. Consent is not a condition of purchase. Msg/data rates may apply. Msg frequency varies. Reply STOP to unsubscribe. Privacy Policy & Terms of Service.






