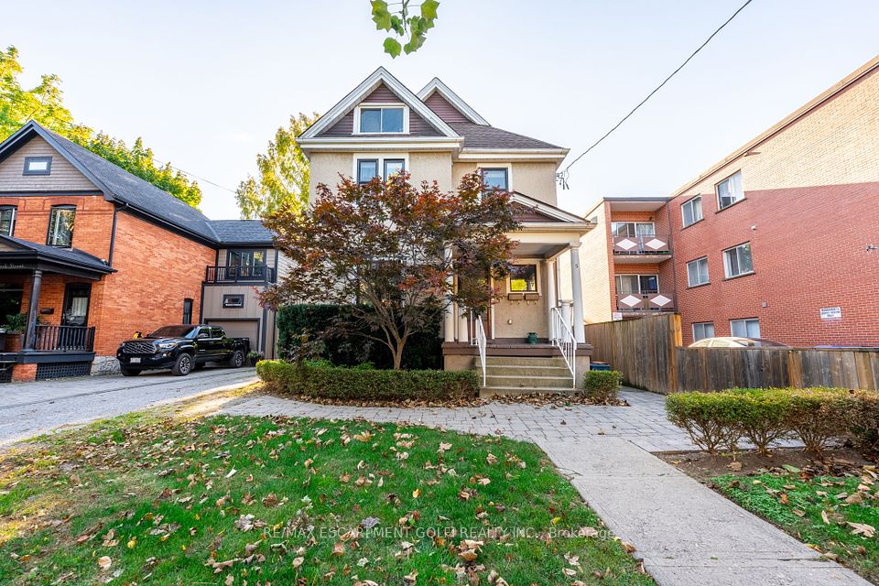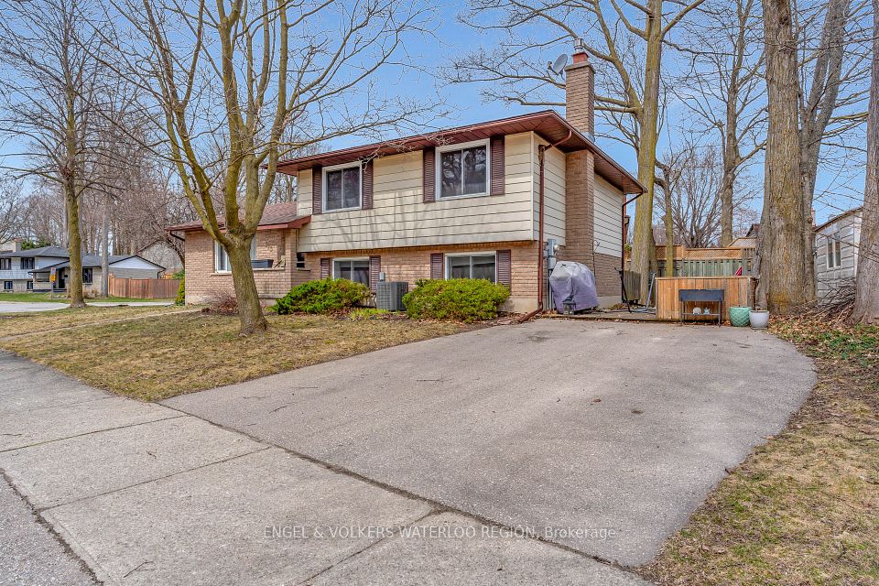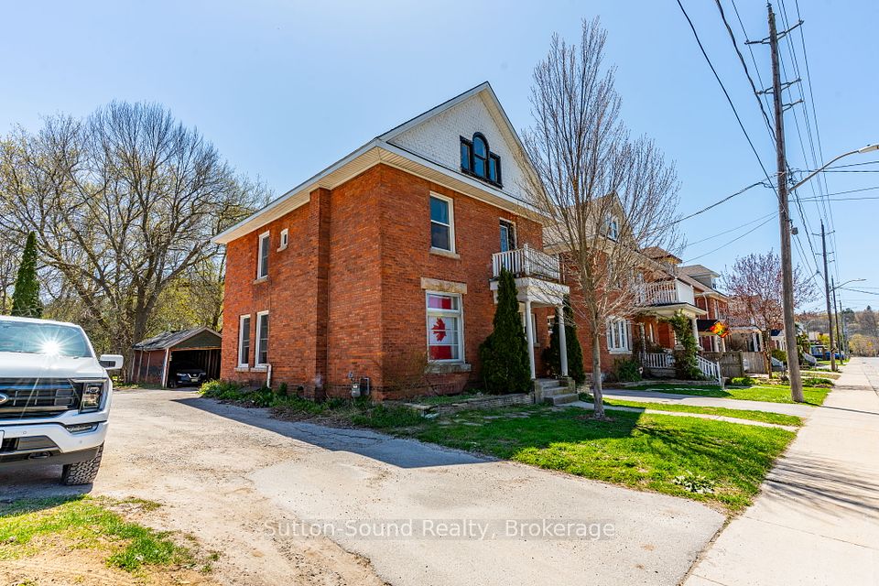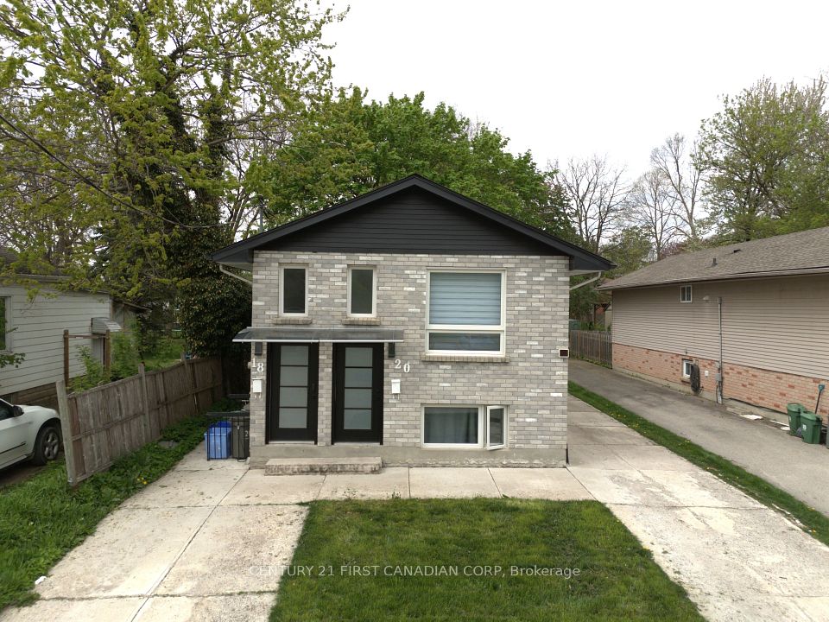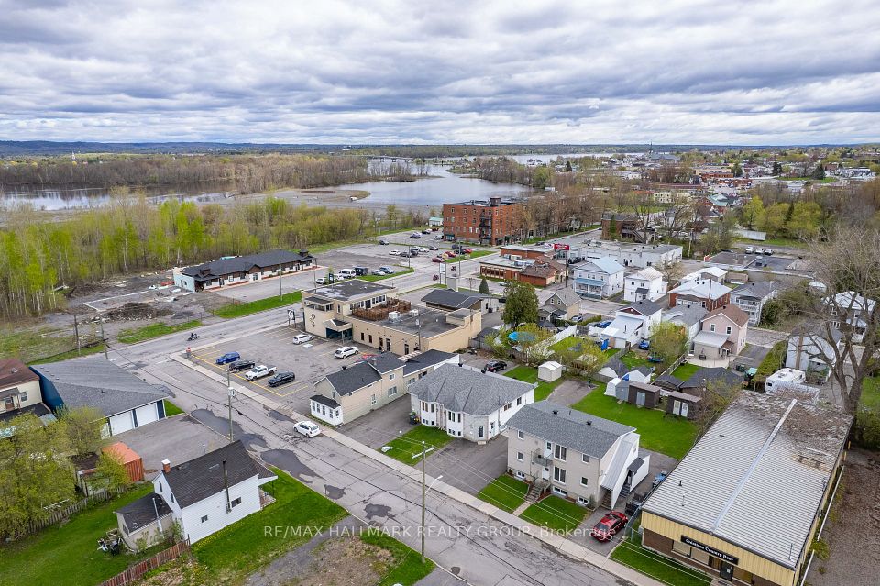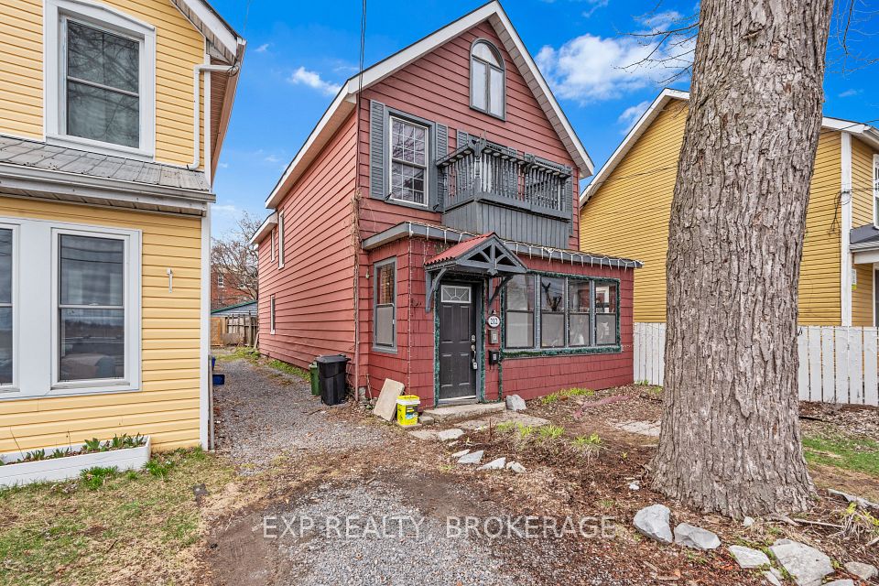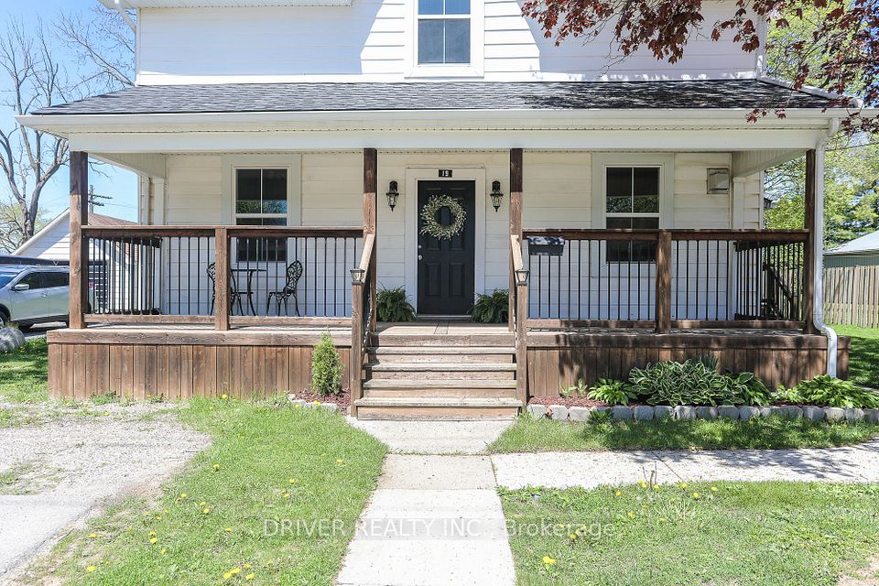$475,000
483 Wellington Street, Sarnia, ON N7T 1J1
Property Description
Property type
Duplex
Lot size
N/A
Style
2-Storey
Approx. Area
1500-2000 Sqft
Room Information
| Room Type | Dimension (length x width) | Features | Level |
|---|---|---|---|
| Kitchen | 2.82 x 3.43 m | Galley Kitchen, Updated, Pantry | Upper |
| Bathroom | 4.04 x 1.93 m | 4 Pc Bath, Updated | Upper |
| Bedroom | 3.76 x 3.4 m | Closet, Vinyl Floor | Upper |
| Bedroom 2 | 2.77 x 2.77 m | Closet, Vinyl Floor | Upper |
About 483 Wellington Street
Visit REALTOR website for additional information.24 HRS NOTICE REQUIRED BEFORE SHOWING. Location, Location, Location! This updated legal duplex is perfect for investors looking to add to their portfolio or a newer investor looking to get in the game. This spacious duplex is tastefully painted throughout in todays trendy, neutral tones, creating a warm and welcoming atmosphere. Bright over sized windows and Inviting Pot lights illuminate every space, enhancing the homes interior design. Newer windows and hvac ensure energy efficiency and peace of mind for years to come. Both kitchens and bathrooms have been recently renovated with modern finishes. A detached garage allows for the possibility of adding even more income by dividing the inside into two separate storage units.
Home Overview
Last updated
Feb 2
Virtual tour
None
Basement information
Partial Basement, Walk-Out
Building size
--
Status
In-Active
Property sub type
Duplex
Maintenance fee
$N/A
Year built
--
Additional Details
Price Comparison
Location

Angela Yang
Sales Representative, ANCHOR NEW HOMES INC.
MORTGAGE INFO
ESTIMATED PAYMENT
Some information about this property - Wellington Street

Book a Showing
Tour this home with Angela
I agree to receive marketing and customer service calls and text messages from Condomonk. Consent is not a condition of purchase. Msg/data rates may apply. Msg frequency varies. Reply STOP to unsubscribe. Privacy Policy & Terms of Service.






