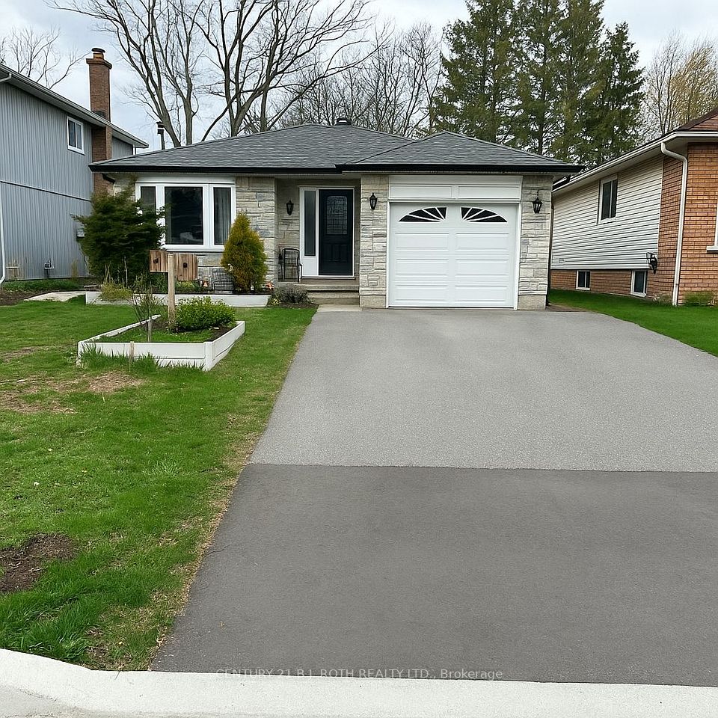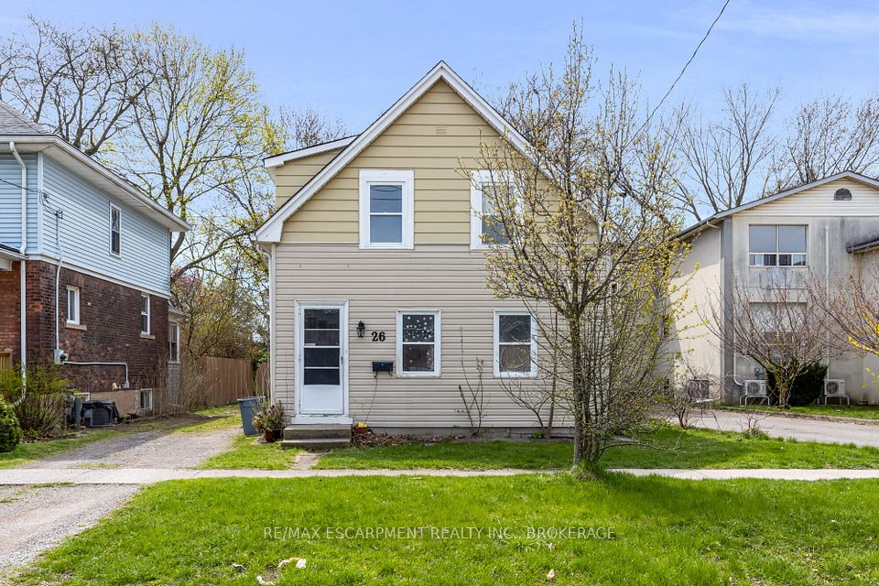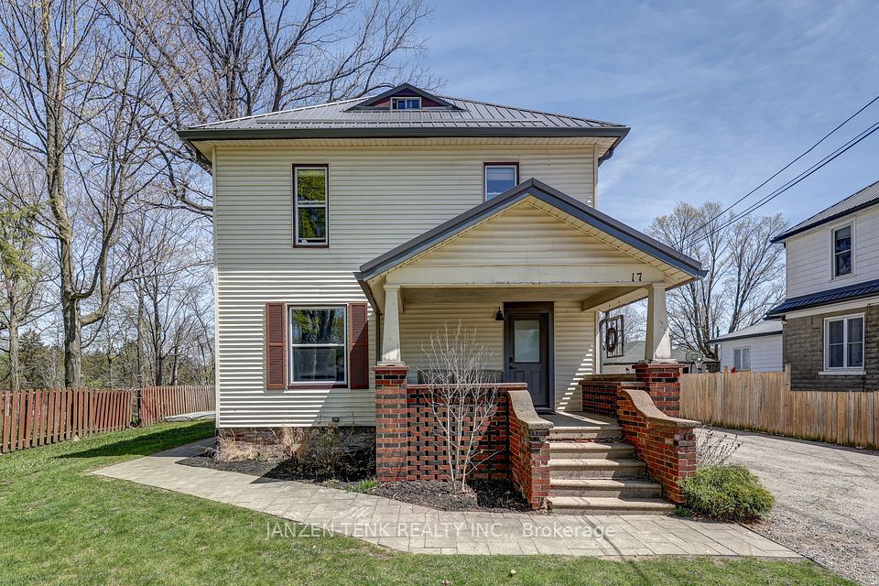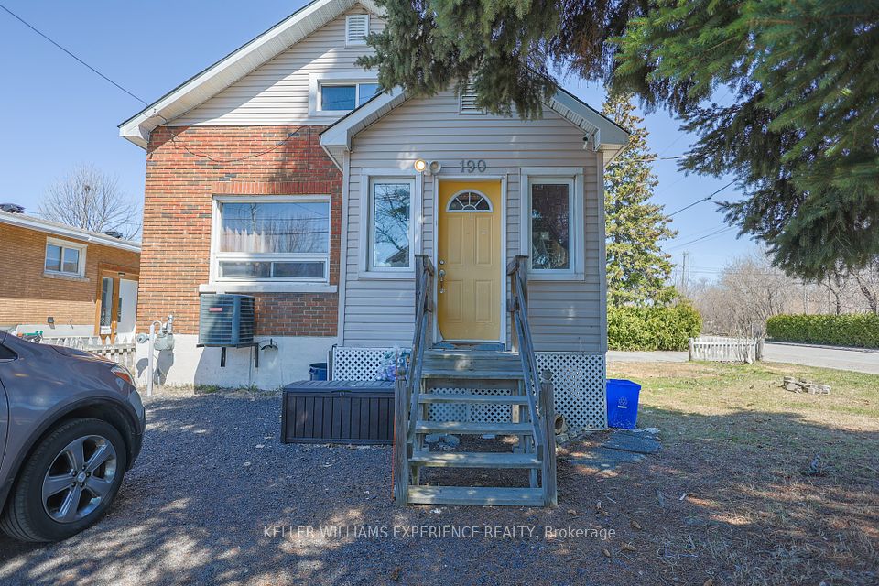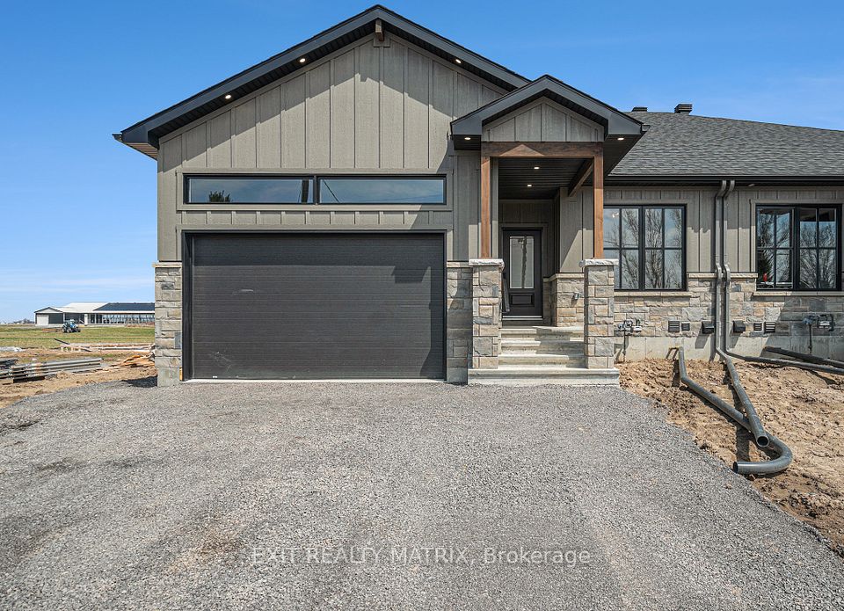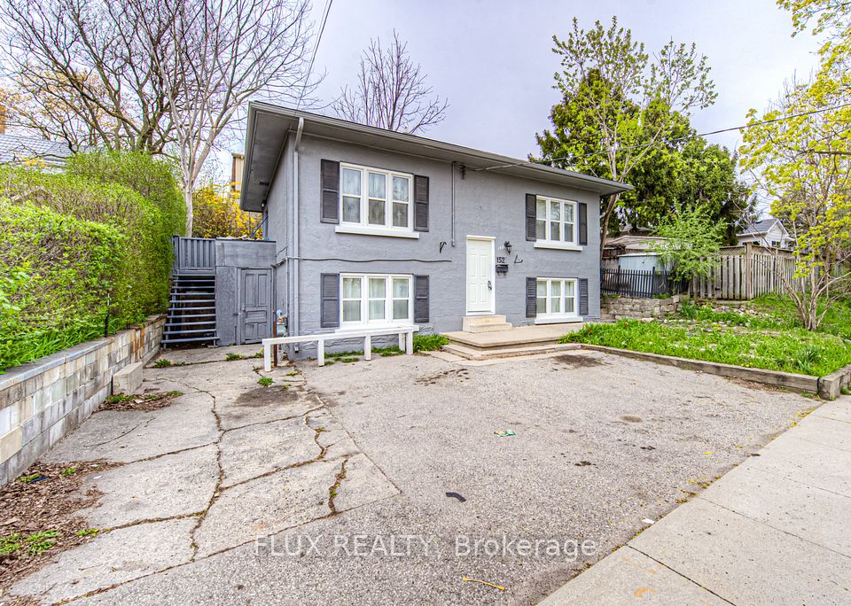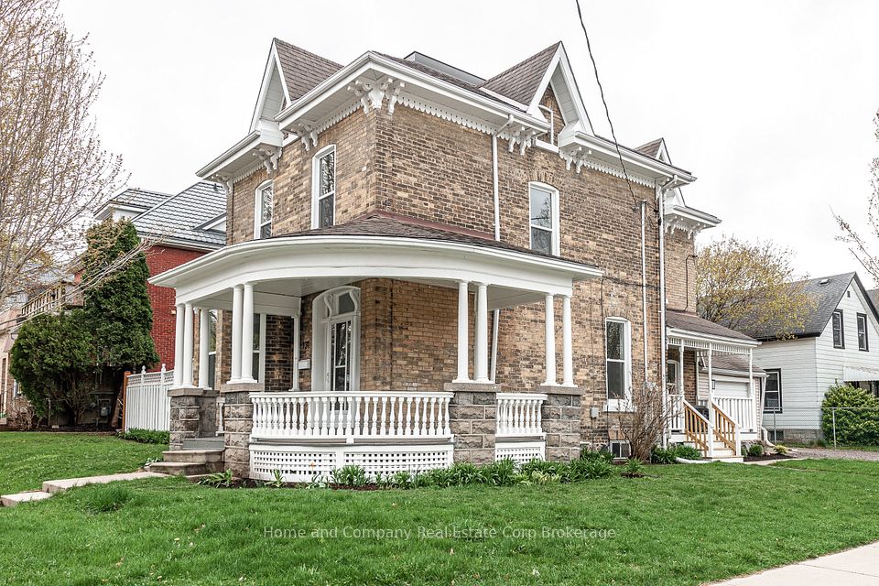$324,900
241 PROSPECT Street, Hawkesbury, ON K6A 2M5
Property Description
Property type
Duplex
Lot size
< .50
Style
1 Storey/Apt
Approx. Area
700-1100 Sqft
Room Information
| Room Type | Dimension (length x width) | Features | Level |
|---|---|---|---|
| Living Room | 6.27 x 4.91 m | N/A | Main |
| Kitchen | 5.46 x 3.38 m | N/A | Main |
| Primary Bedroom | 3.62 x 3.6 m | N/A | Main |
| Bedroom 2 | 3.87 x 2.62 m | N/A | Main |
About 241 PROSPECT Street
Well-maintained duplex with two spacious 2-bedroom units. The basement apartment has been fully renovated with a new kitchen, bathroom, and flooring, plus a wall-unit heat pump for year-round comfort. Open-concept layout on both levels. Ample asphalt parking extends to the backyard. Turnkey property lower unit currently owner-occupied and will be vacant at possession. Ideally located near two gyms, water park, outdoor skating rink, and high school. 241A leased 852.80$ / month (M2M), utilities: A & B 1556$/year water/sewer, Hydro for 241B 95.50$ per month(owner occupied) Gas yearly about 1053$ for B
Home Overview
Last updated
2 days ago
Virtual tour
None
Basement information
Finished
Building size
--
Status
In-Active
Property sub type
Duplex
Maintenance fee
$N/A
Year built
--
Additional Details
Price Comparison
Location

Angela Yang
Sales Representative, ANCHOR NEW HOMES INC.
MORTGAGE INFO
ESTIMATED PAYMENT
Some information about this property - PROSPECT Street

Book a Showing
Tour this home with Angela
I agree to receive marketing and customer service calls and text messages from Condomonk. Consent is not a condition of purchase. Msg/data rates may apply. Msg frequency varies. Reply STOP to unsubscribe. Privacy Policy & Terms of Service.






