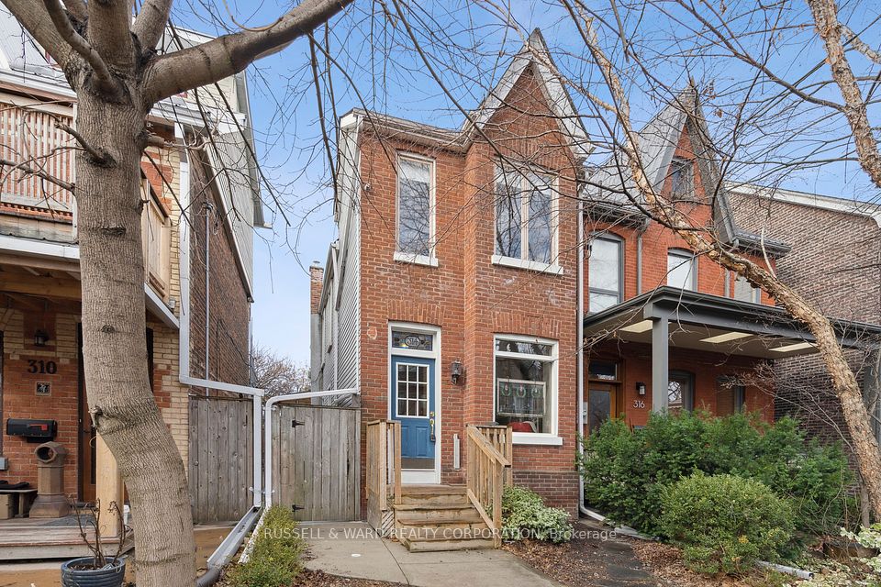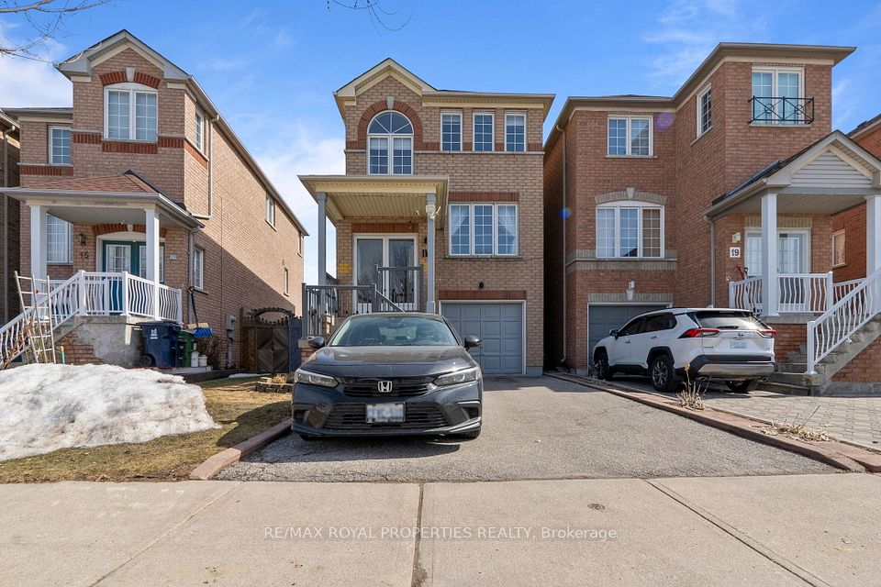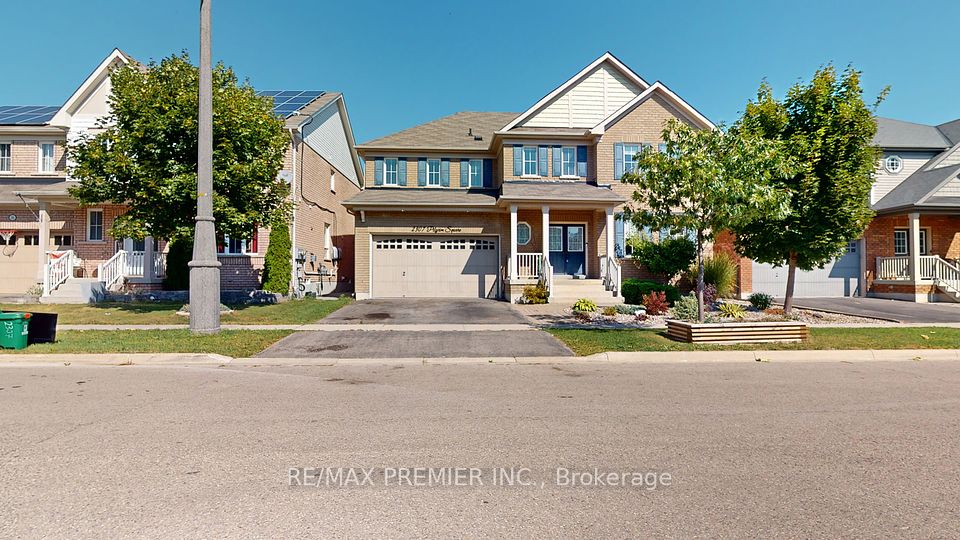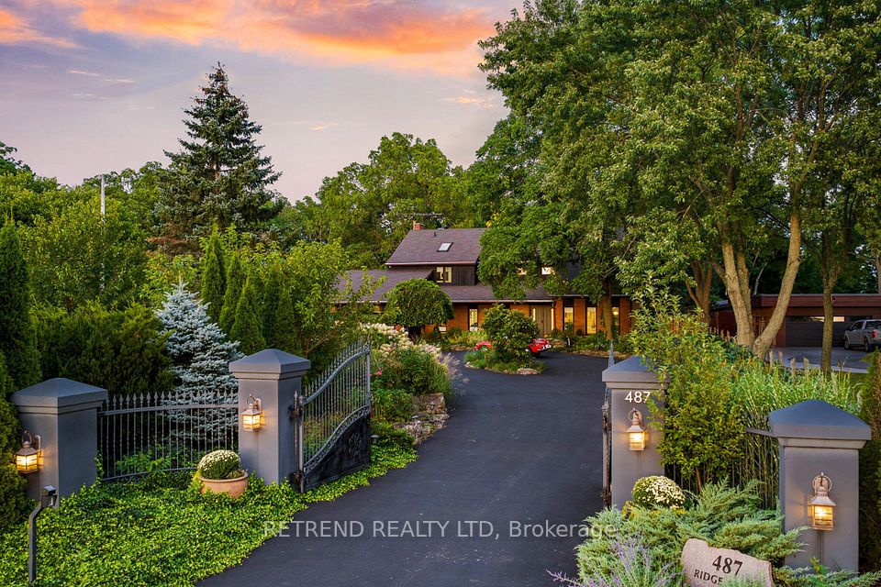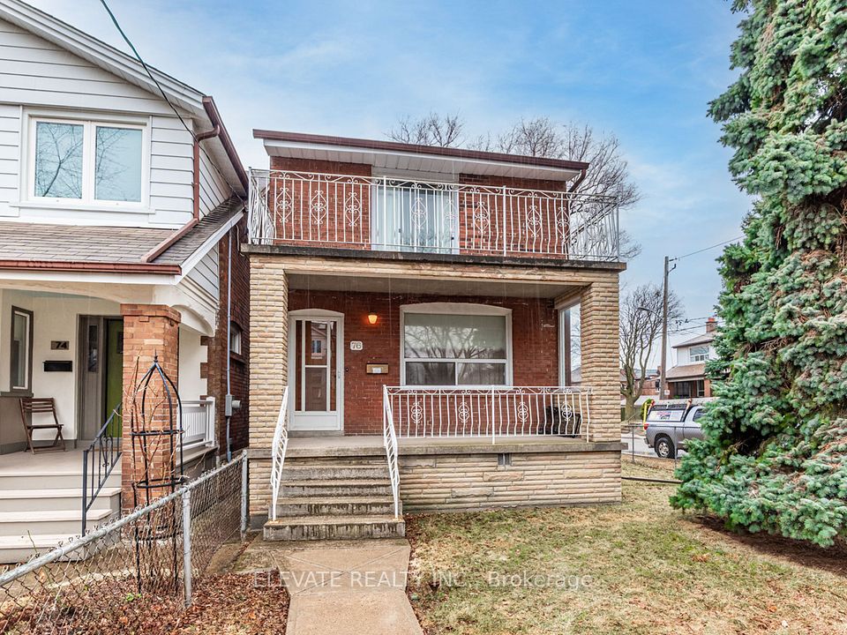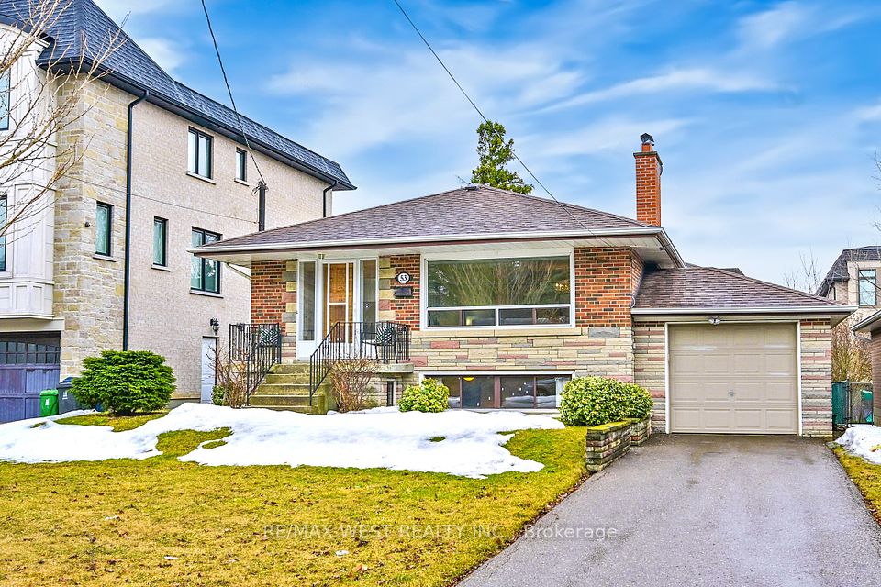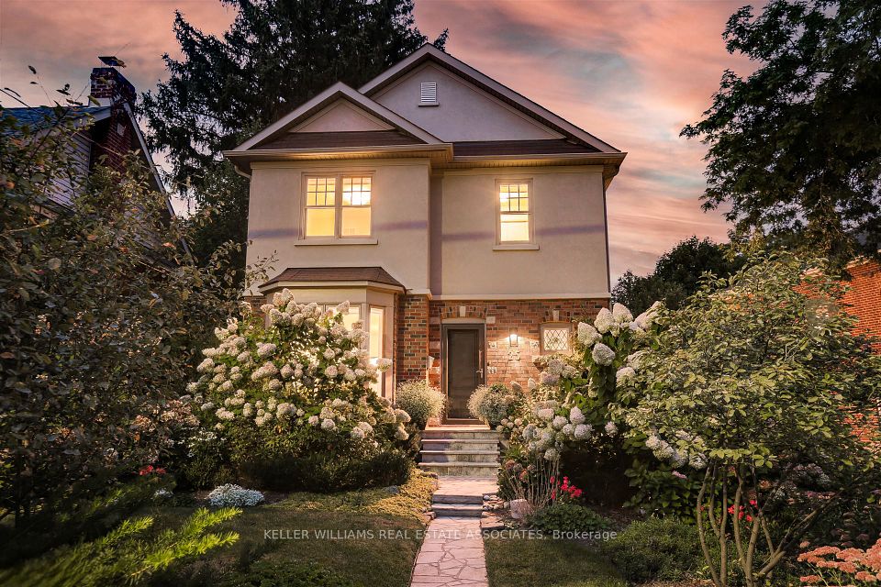$1,579,000
48 Wiley Avenue, Toronto E03, ON M4J 3W4
Virtual Tours
Price Comparison
Property Description
Property type
Detached
Lot size
N/A
Style
2-Storey
Approx. Area
N/A
Room Information
| Room Type | Dimension (length x width) | Features | Level |
|---|---|---|---|
| Foyer | 2.77 x 1.86 m | Closet, Hardwood Floor | Main |
| Kitchen | 6.37 x 2.17 m | Eat-in Kitchen, Stone Counters, Hardwood Floor | Main |
| Dining Room | 4.9 x 4.39 m | 2 Pc Bath, Combined w/Living, Hardwood Floor | Main |
| Living Room | 4.26 x 4.69 m | W/O To Deck, Hardwood Floor, Pot Lights | Main |
About 48 Wiley Avenue
Step into this amazing, custom-built detached home with front yard parking and an electric car charger, nestled in the coveted RH McGregor school district. Approximately 1,725 sqft. This property has 3 bedrooms and 4 bathrooms, with a separate entrance to an impressive, finished basement with 8ft ceilings and a kitchenette. Stunning two-tone AYA gourmet kitchen, with Caesarstone counters and stainless-steel appliances and a discretely located powder room. The spacious, open-concept living and dining area features hardwood floors, pot lights, built-in cabinets, crown moulding, and soaring 9-foot ceilings and a walkout to a beautifully landscaped, west-facing, fenced backyard, complete with a large deck and shed. Expansive primary suite with ample closet space, a coffered ceiling, and a luxurious ensuite bathroom. Conveniently located just minutes from the subway, and near schools, parks, a hospital, and the shops on Danforth, this home offers both comfort and convenience on family friendly street. Rare licenced front yard parking with no fees! Don't miss out on this extraordinary property!
Home Overview
Last updated
9 hours ago
Virtual tour
None
Basement information
Finished with Walk-Out
Building size
--
Status
In-Active
Property sub type
Detached
Maintenance fee
$N/A
Year built
--
Additional Details
MORTGAGE INFO
ESTIMATED PAYMENT
Location
Some information about this property - Wiley Avenue

Book a Showing
Find your dream home ✨
I agree to receive marketing and customer service calls and text messages from Condomonk. Consent is not a condition of purchase. Msg/data rates may apply. Msg frequency varies. Reply STOP to unsubscribe. Privacy Policy & Terms of Service.






