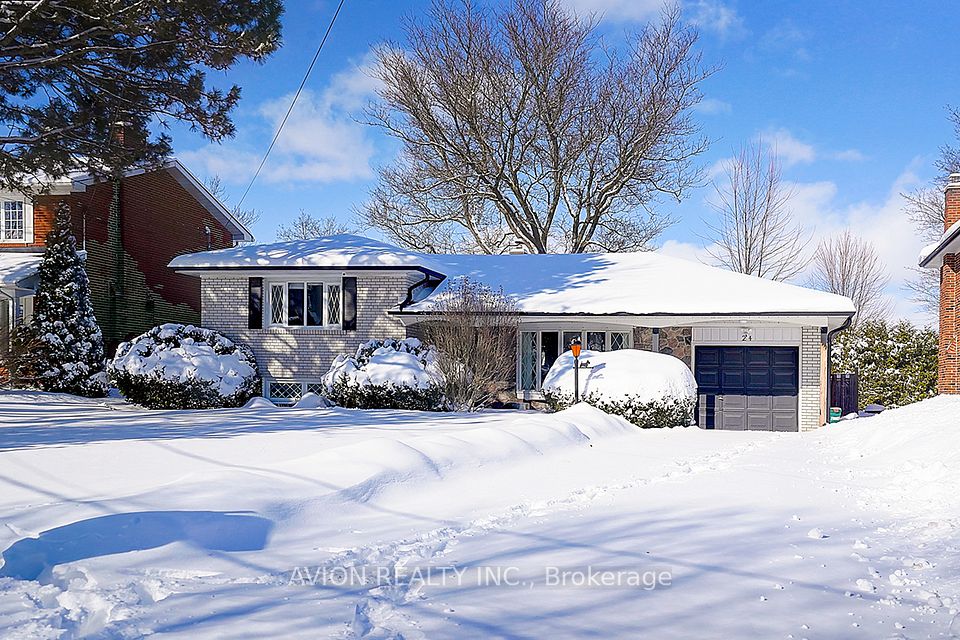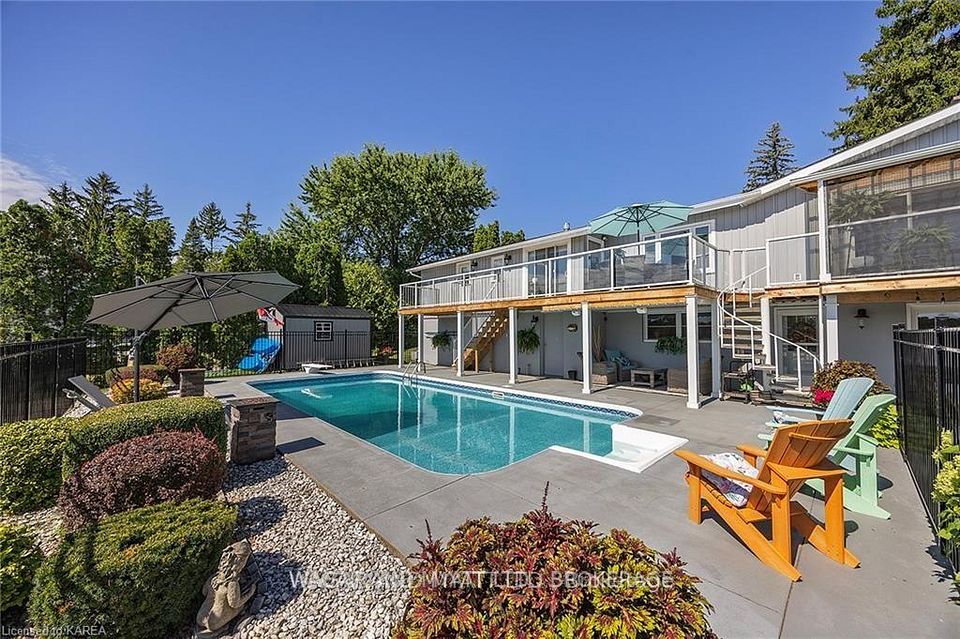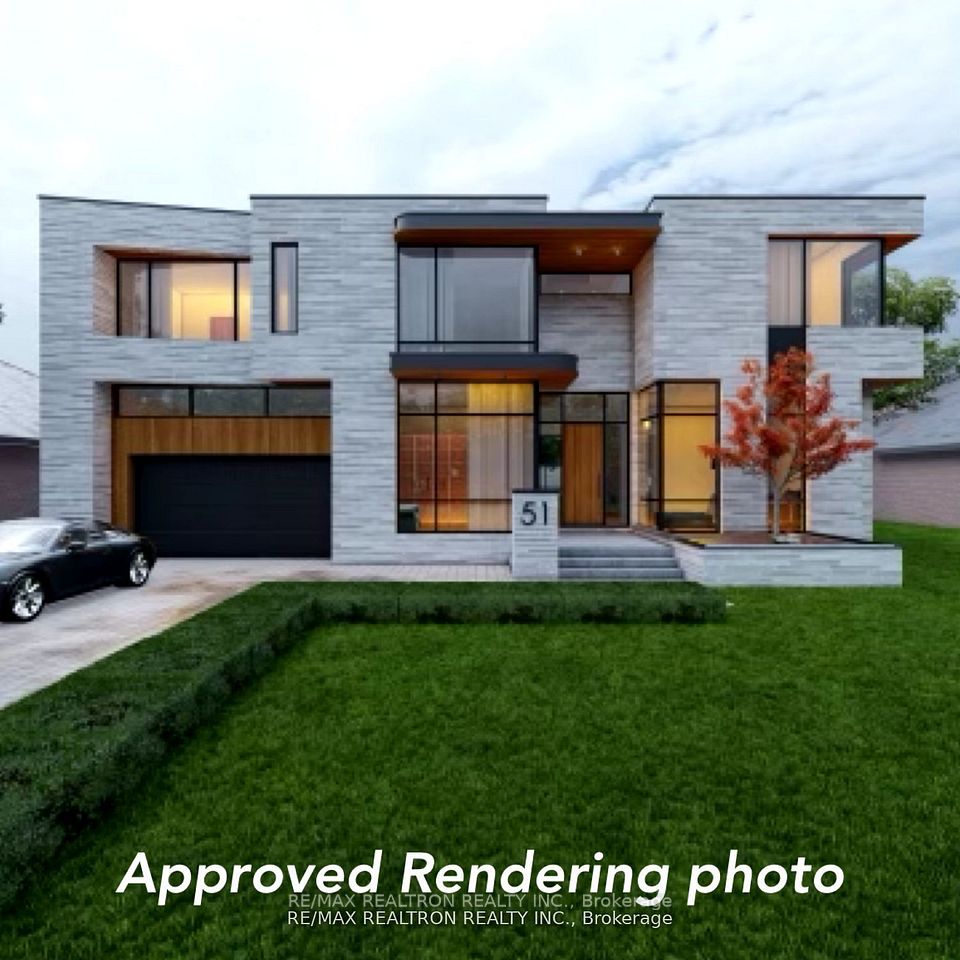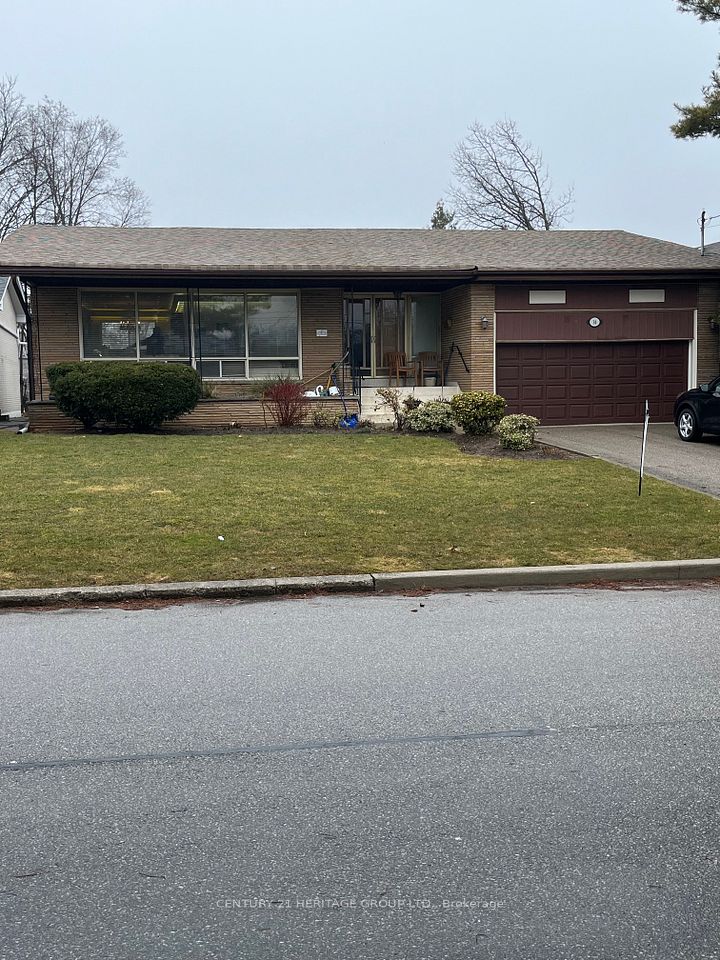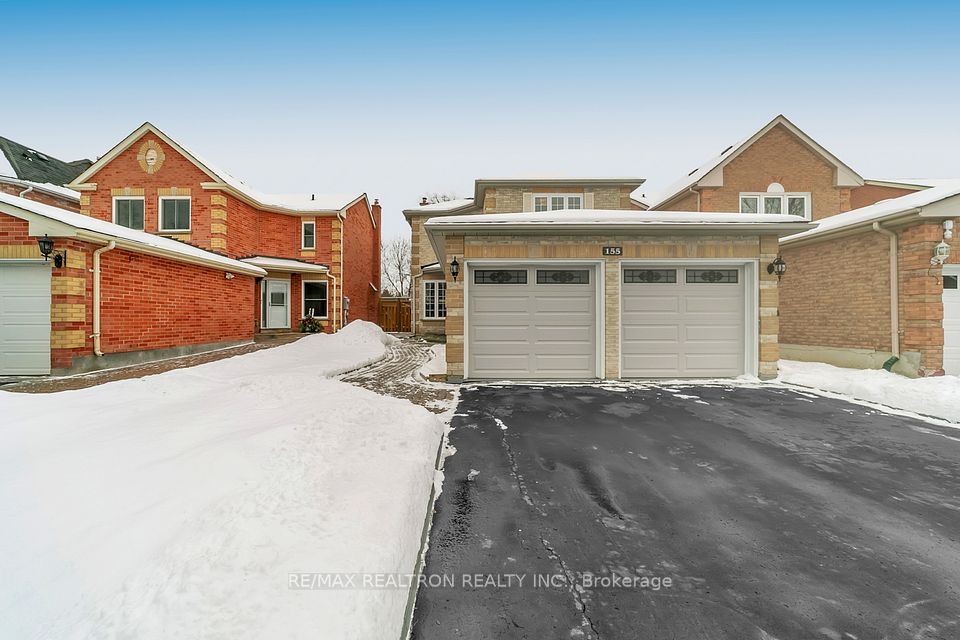$1,650,000
314 Euclid Avenue, Toronto C01, ON M6J 2K2
Property Description
Property type
Detached
Lot size
N/A
Style
2-Storey
Approx. Area
N/A Sqft
Room Information
| Room Type | Dimension (length x width) | Features | Level |
|---|---|---|---|
| Living Room | 8.59 x 3.86 m | Hardwood Floor | Main |
| Dining Room | 3.86 x 3.43 m | Hardwood Floor | Main |
| Kitchen | 4.9 x 3.86 m | Ceramic Floor, W/O To Garden | Main |
| Foyer | 3.38 x 1.47 m | N/A | Main |
About 314 Euclid Avenue
Charming Victorian Home in the Heart of Little Italy! Situated in this sought-after neighbourhood is a 3-bedroom, 2-bathroom Victorian blending historic charm with modern conveniences. It has a typical 19th century redbrick facade, with high ceilings and lots of character. There are generous sized rooms with an open concept plan with an abundance of natural light. The large kitchen has direct access to a landscaped garden oasis, a rare find in the heart of the city! Additionally, there is a detached garage accessible via the laneway; explore the development potential. Enjoy the best of urban living with restaurants, cafes, schools and grocery stores just steps away. Easy access to TTC transit options make this an unbeatable location. Don't miss this incredible opportunity to own a piece of Toronto history in one of the city's most desirable and dynamic neighbourhoods!
Home Overview
Last updated
3 days ago
Virtual tour
None
Basement information
Unfinished
Building size
--
Status
In-Active
Property sub type
Detached
Maintenance fee
$N/A
Year built
2024
Additional Details
Price Comparison
Location

Shally Shi
Sales Representative, Dolphin Realty Inc
MORTGAGE INFO
ESTIMATED PAYMENT
Some information about this property - Euclid Avenue

Book a Showing
Tour this home with Shally ✨
I agree to receive marketing and customer service calls and text messages from Condomonk. Consent is not a condition of purchase. Msg/data rates may apply. Msg frequency varies. Reply STOP to unsubscribe. Privacy Policy & Terms of Service.







