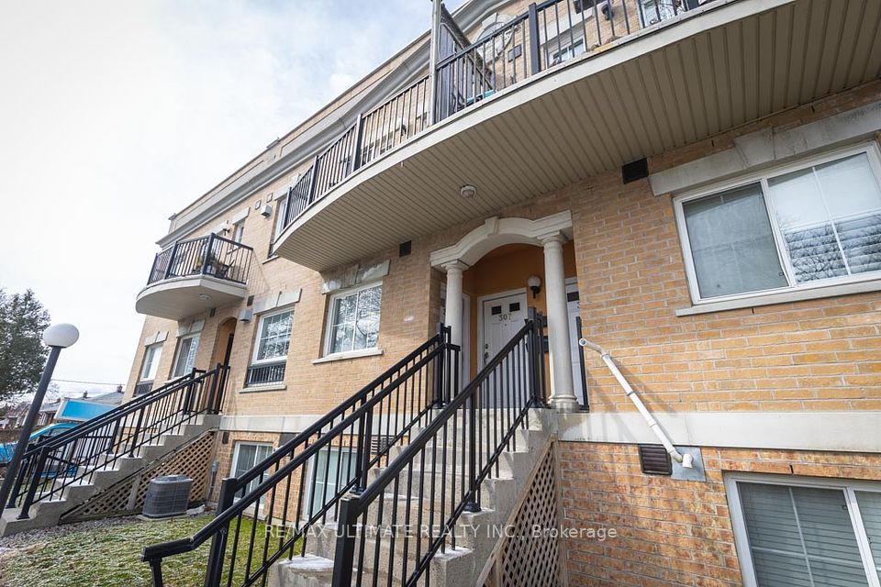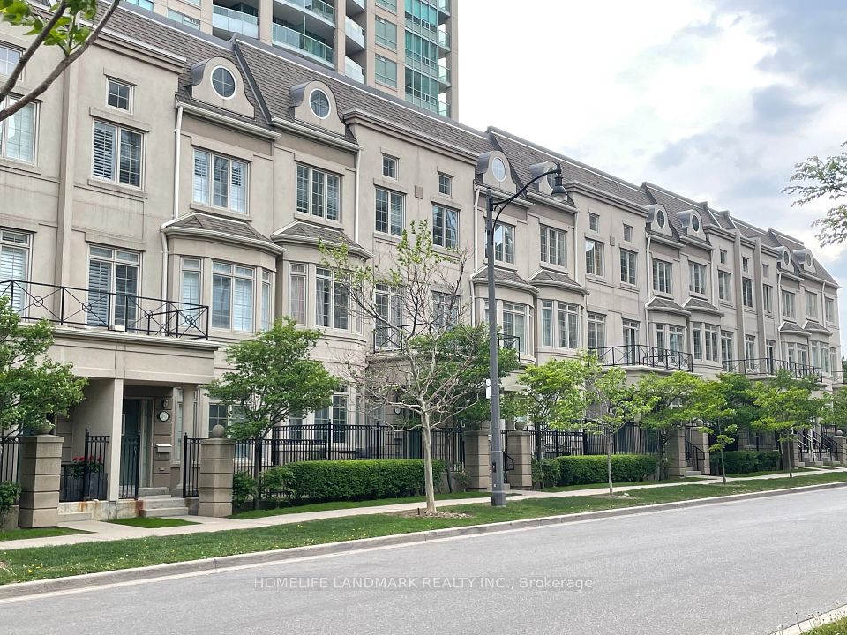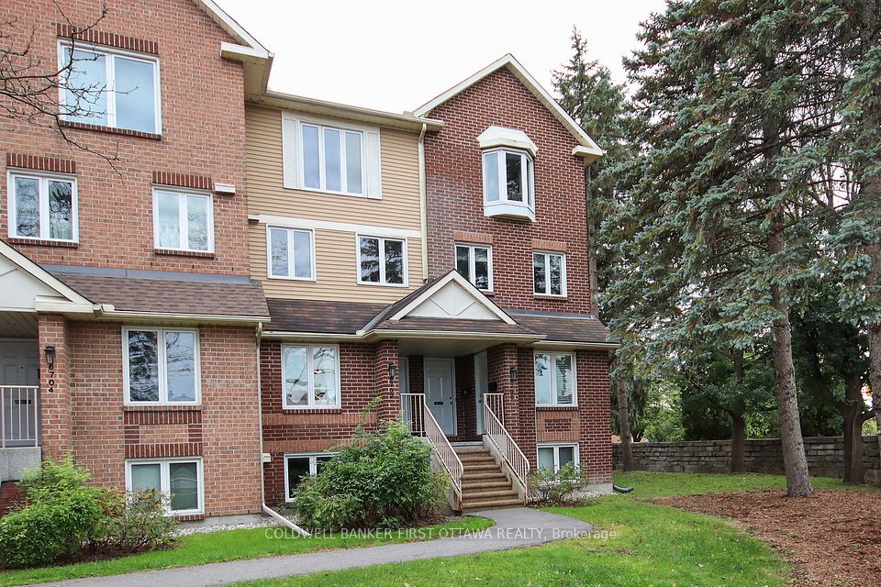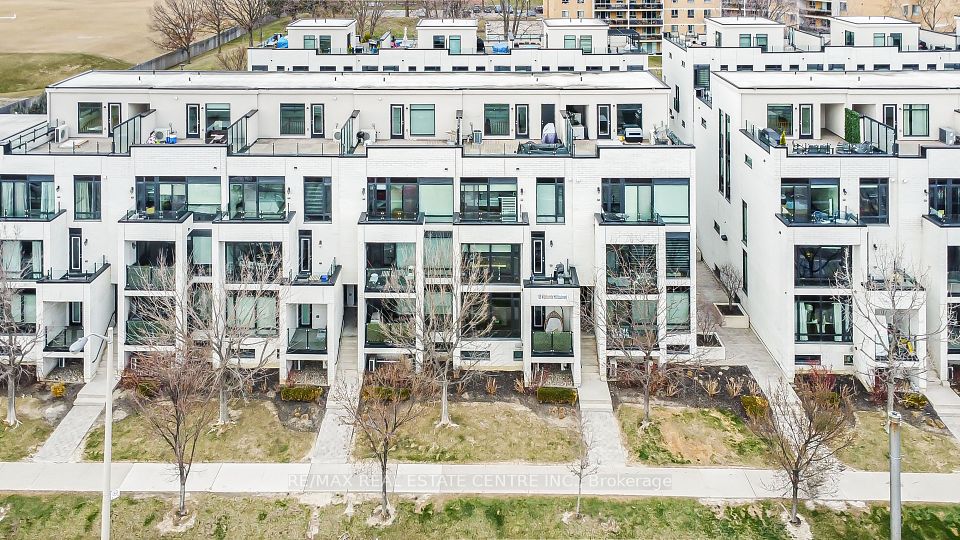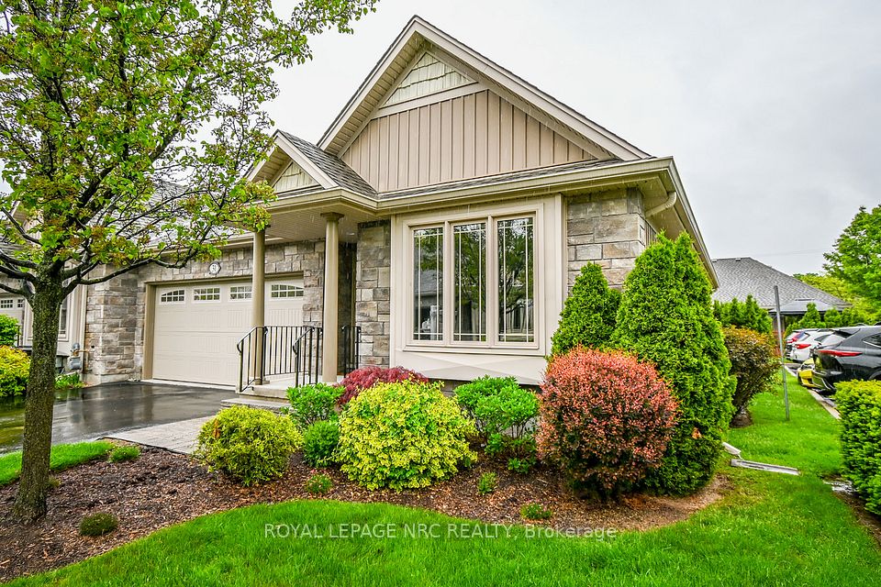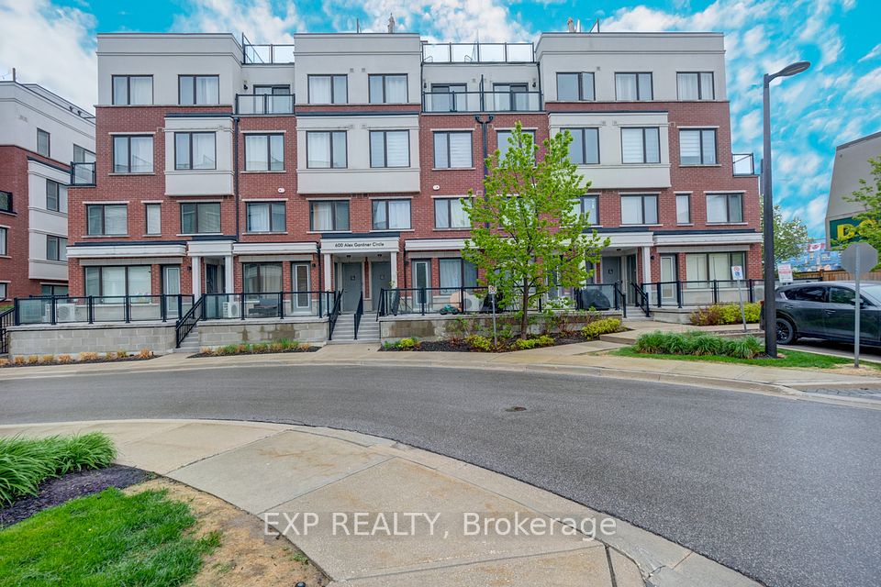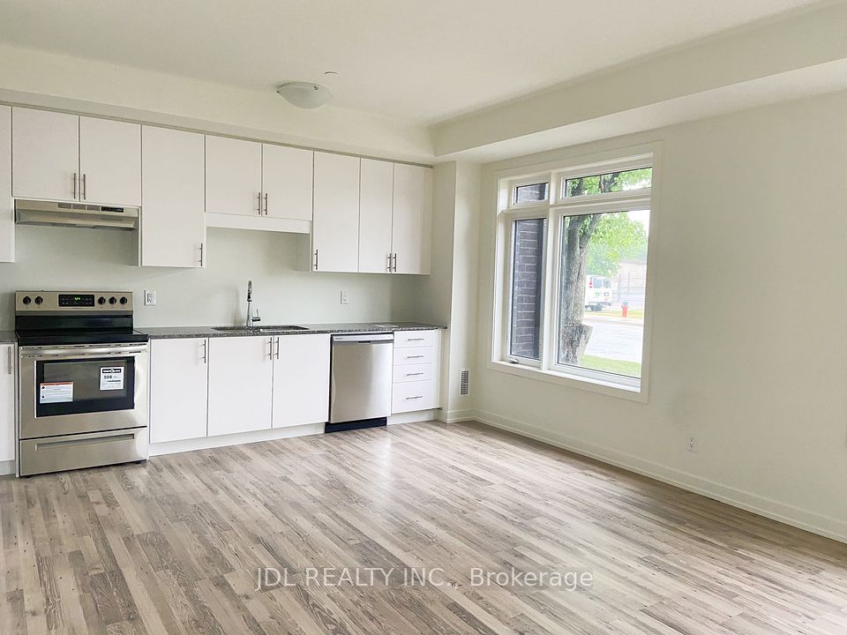$449,999
46 Lakepointe Drive, Orleans - Cumberland and Area, ON K4A 5E3
Property Description
Property type
Condo Townhouse
Lot size
N/A
Style
Stacked Townhouse
Approx. Area
1200-1399 Sqft
Room Information
| Room Type | Dimension (length x width) | Features | Level |
|---|---|---|---|
| Kitchen | 3.5 x 2.33 m | N/A | Main |
| Dining Room | 3.33 x 3.04 m | N/A | Main |
| Bathroom | 2 x 1.5 m | 2 Pc Ensuite | Main |
| Living Room | 4.34 x 4.24 m | N/A | Main |
About 46 Lakepointe Drive
MOVE-IN CONDITION!! This lovely upper unit has been FULLY updated!! You will adore the open concept main floor, featuring a gorgeous eat-in kitchen, with Quartz countertops, breakfast bar, SS appliances, new pantry, computer/eat-in area, a quick and easy access to your main floor balcony. The Dining/living room " Great Room" area is absolutely stunning! With new vinyl flooring, freshly painted, HUGE picture window, offering loads of natural daylight! The upper level offers two spacious bedrooms, with ample closet space, each room with their own full ensuite, a laundry/furnace room, plus a 2nd balcony off the Master bedroom. This unit has 2 parking spots, has been fully updated, shows extremely well, pride of ownership, and Flex closing! Dare to compare!! It's a 10++
Home Overview
Last updated
May 13
Virtual tour
None
Basement information
None
Building size
--
Status
In-Active
Property sub type
Condo Townhouse
Maintenance fee
$336
Year built
2024
Additional Details
Price Comparison
Location

Angela Yang
Sales Representative, ANCHOR NEW HOMES INC.
MORTGAGE INFO
ESTIMATED PAYMENT
Some information about this property - Lakepointe Drive

Book a Showing
Tour this home with Angela
I agree to receive marketing and customer service calls and text messages from Condomonk. Consent is not a condition of purchase. Msg/data rates may apply. Msg frequency varies. Reply STOP to unsubscribe. Privacy Policy & Terms of Service.






