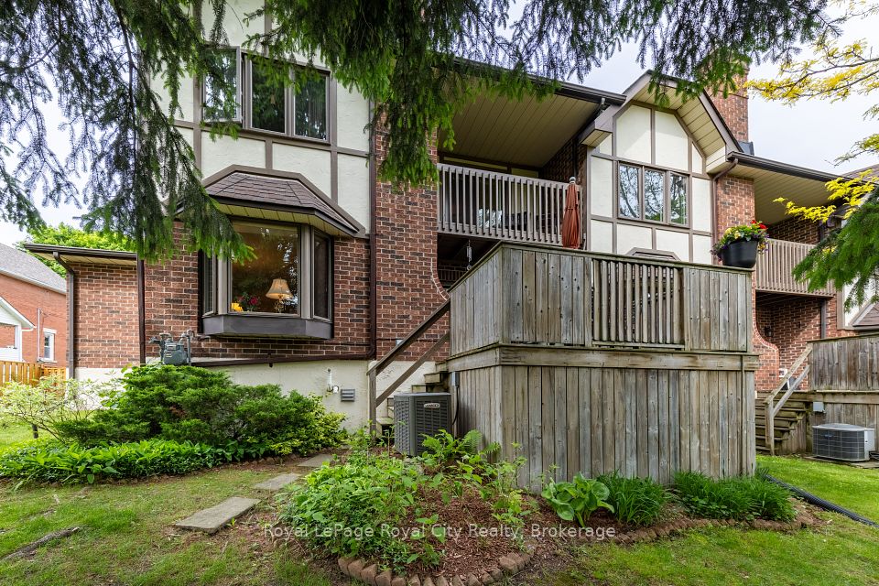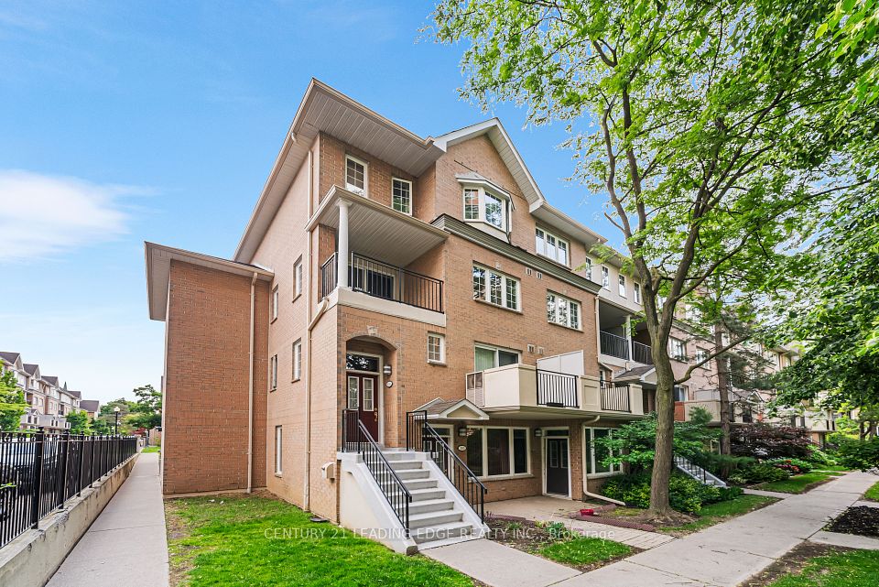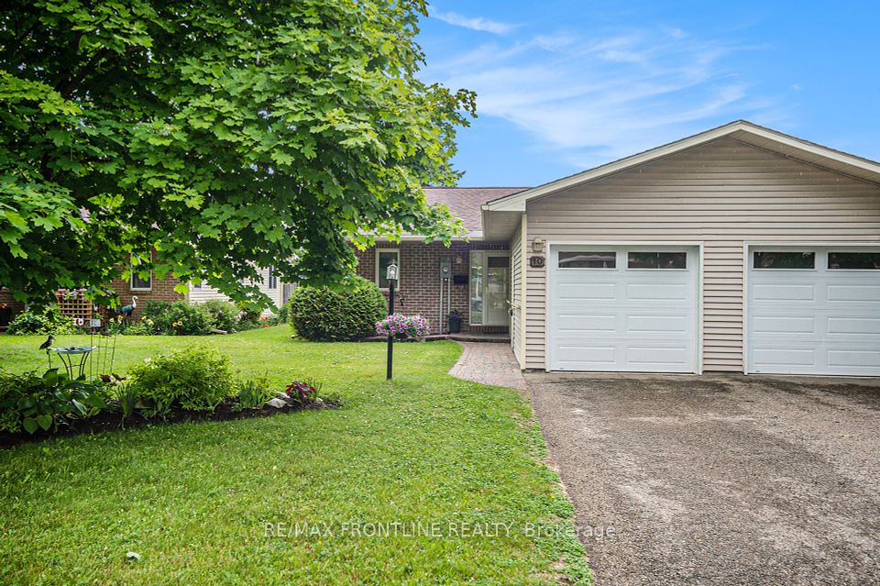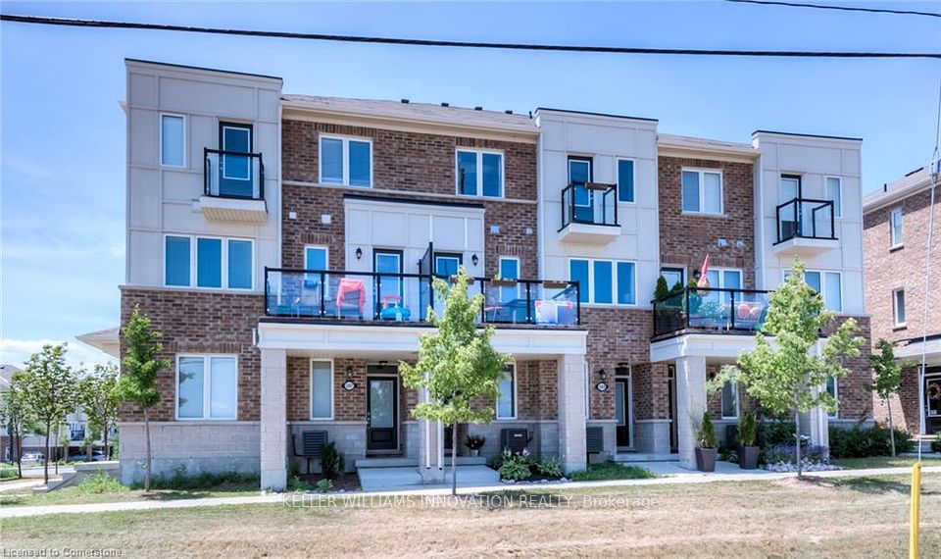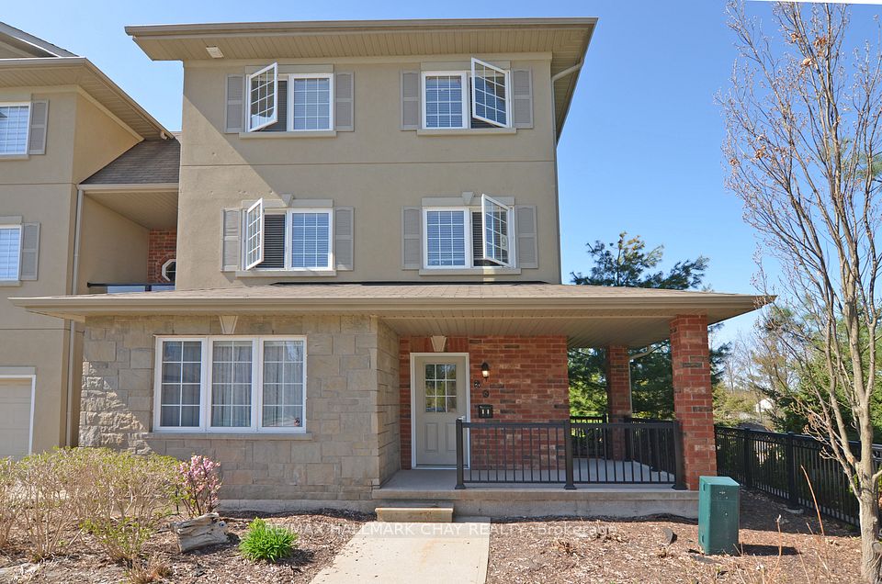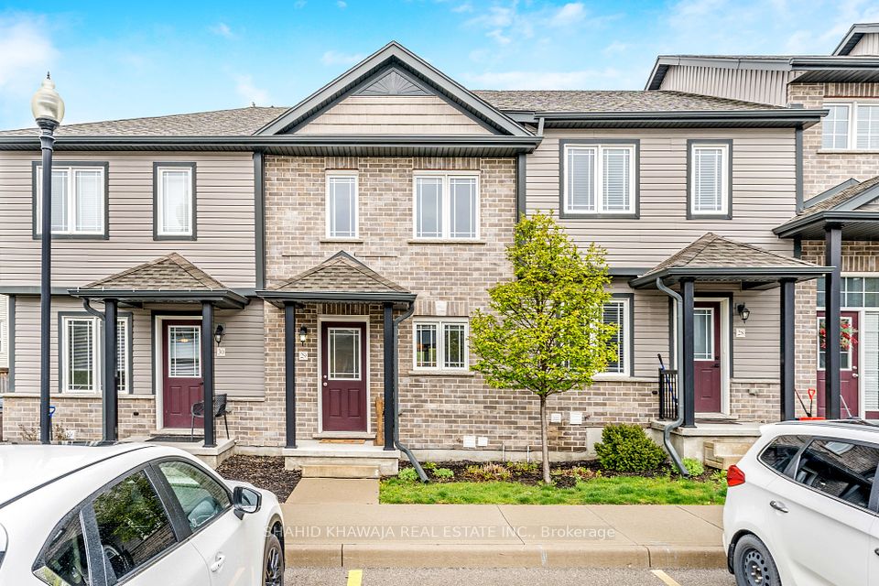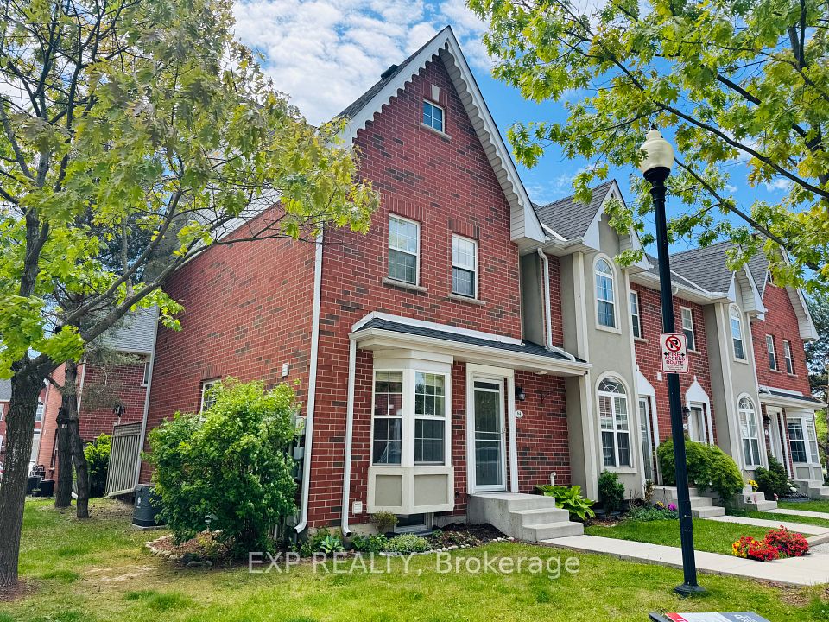$579,888
1785 Eglinton Avenue, Toronto C13, ON M4A 2Y6
Property Description
Property type
Condo Townhouse
Lot size
N/A
Style
Stacked Townhouse
Approx. Area
900-999 Sqft
Room Information
| Room Type | Dimension (length x width) | Features | Level |
|---|---|---|---|
| Living Room | 4.82 x 3.65 m | Overlooks Park, Gas Fireplace, Laminate | Flat |
| Dining Room | 1.87 x 1.85 m | Laminate, Formal Rm, Open Concept | Flat |
| Kitchen | 2.94 x 2.23 m | Breakfast Bar, Undermount Sink, Granite Counters | Flat |
| Primary Bedroom | 3.78 x 2.79 m | 3 Pc Ensuite, Double Closet, Laminate | Flat |
About 1785 Eglinton Avenue
*Simply Affordable & Exceptional*Open Front Door & Step Out To A Park! Haven For Artists, & Pet/Earth Lovers! Instead Of Just A Front Yard You Get To Enjoy A Good-Size Warner Park! Sought After Hidden-Locale In North York, Toronto! Perfect Abode 4 Couples W/ OR W/Out Baby/Pets, Singles, Or Downsizers Who Like Taking a Break From All That Is Urban About Condo Townhome Living & Spend Some Time Amongst The Greenery Of Nature, Everyday! WOW-Unbelievable Opportunity To Own This Rare & Spacious 2007-Built Suite W/Living Room Overlooking A Scenic Park! Reap Boutique Style Complex Living! Low Rise Stacked Condo Townhome (1 Of Only 24 Units) Incomparable, Freshly Painted & Light Filled Suite With Graciously Spacious Private Balcony Has: 2 Spacious bedrooms, 2 Spa-Inspired Bathrooms (1 W/Soaker Tub), Locker For Extra Storage, Ensuite Laundry, Underground Resident/Visitor Parking, Medium Sized Windows, Laminate Floors, Amazing Open Concept Living Space With Gas Fireplace, Functional Bedroom Layouts W/Double Closets, Owned Furnace, Appliances & Tankless HWT (Save On Rental Fees!), Large Primary With Double Closet & Ensuite W/Glass Shower, and Modern Kitchen Overlooking Dining/Living Rooms With Breakfast Bar, Built-In Dishwasher & Built-In Microwave, Undermounted Sink, Quartz Counters, Tile Backsplash, and GE Appliances Is Perfect For Entertainment--Value Here Is Much More! Pets Allowed! BBQ Allowed In Front Of The Unit & On Balcony! A+! Come'n Grab It. WOW-New Upcoming Eglinton Crosstown LRT right outside the condo buildings doors! Prime Access To All Amenities: Approx 5-7min to Hwy 401/DVP, Community Ctr, & Eglinton Square Mall & 15-20Min To: TTC Subway, Downtown, Woodbine Beach & The Bluffs! Walker's Paradise: Who Needs A Car W/86% WalkScore! No Elevators Or Shared Lobby-Get Your Very Own Front Door That Faces The Park! Maint. Fees Incl: Common El, Bldg Insurance, Water, & Parking! Living/Dining Rms/Kit Layout: Ideal 4 Entertaining Friends/Family!
Home Overview
Last updated
May 26
Virtual tour
None
Basement information
None
Building size
--
Status
In-Active
Property sub type
Condo Townhouse
Maintenance fee
$972.29
Year built
2024
Additional Details
Price Comparison
Location

Angela Yang
Sales Representative, ANCHOR NEW HOMES INC.
MORTGAGE INFO
ESTIMATED PAYMENT
Some information about this property - Eglinton Avenue

Book a Showing
Tour this home with Angela
I agree to receive marketing and customer service calls and text messages from Condomonk. Consent is not a condition of purchase. Msg/data rates may apply. Msg frequency varies. Reply STOP to unsubscribe. Privacy Policy & Terms of Service.






