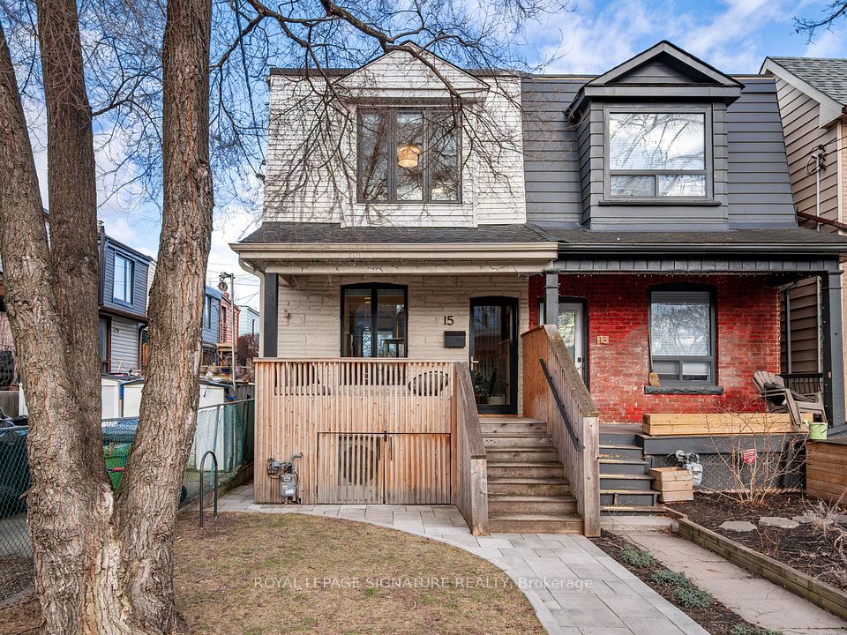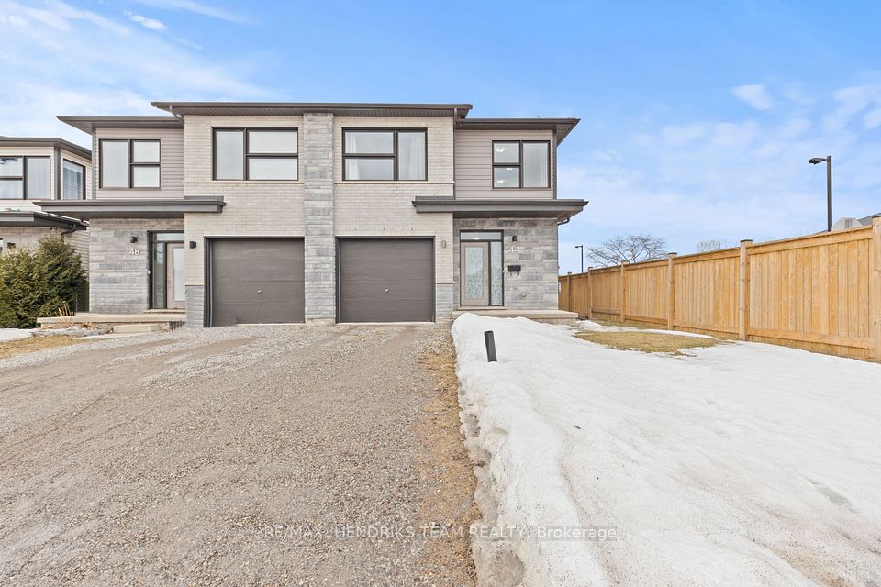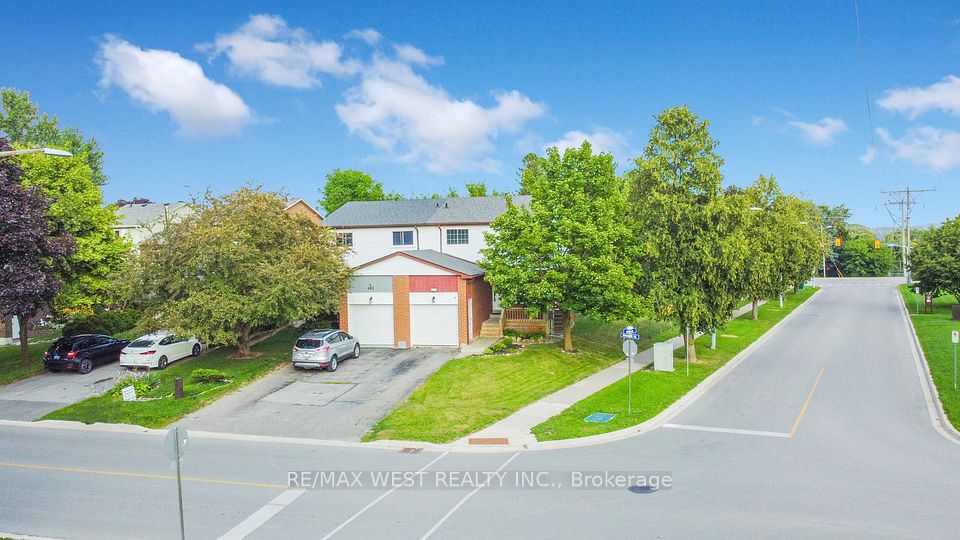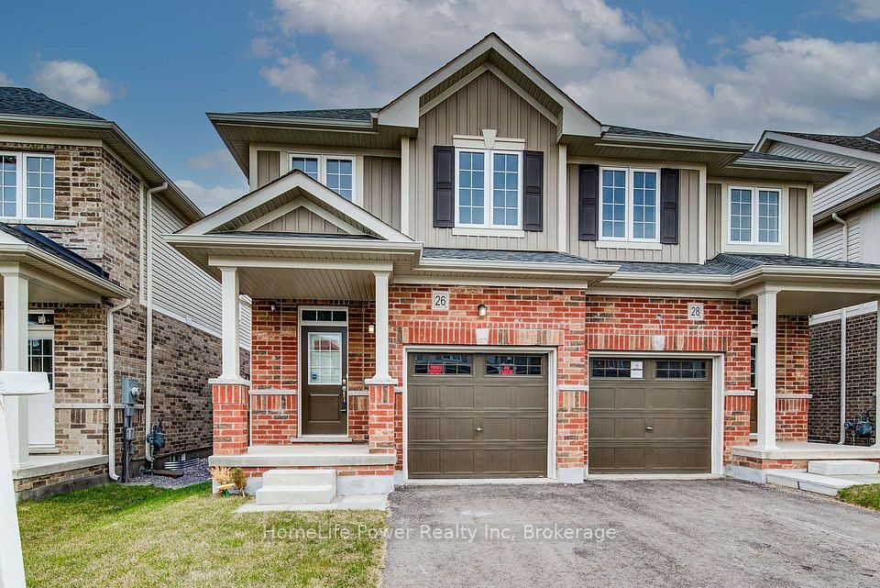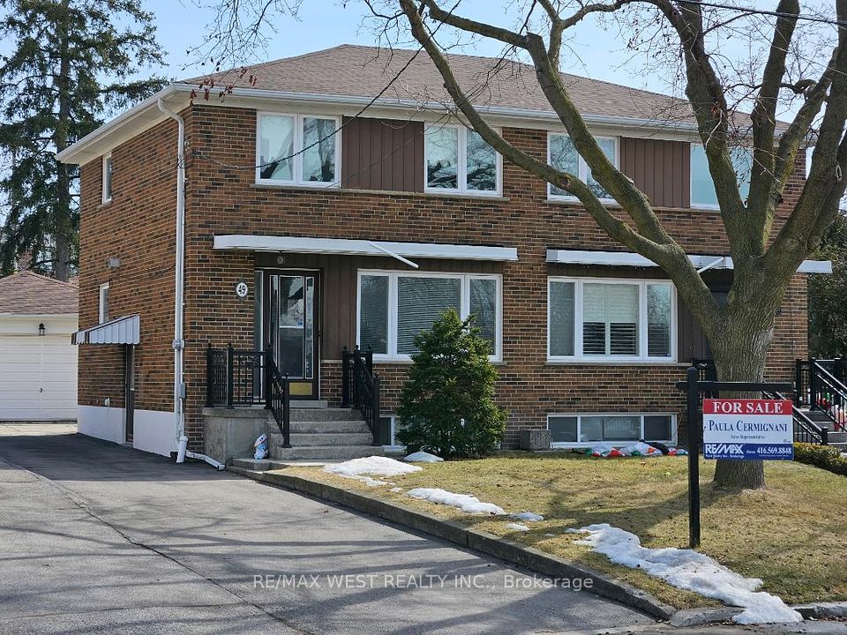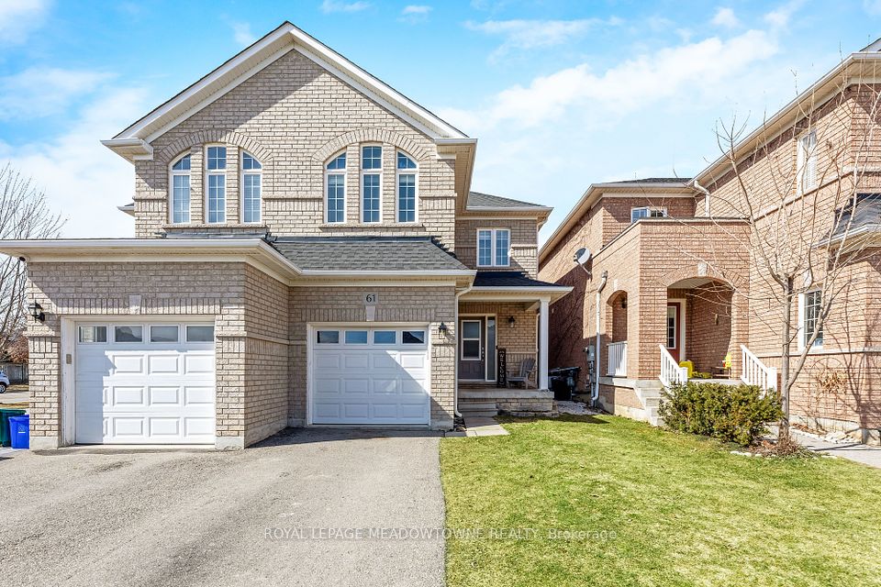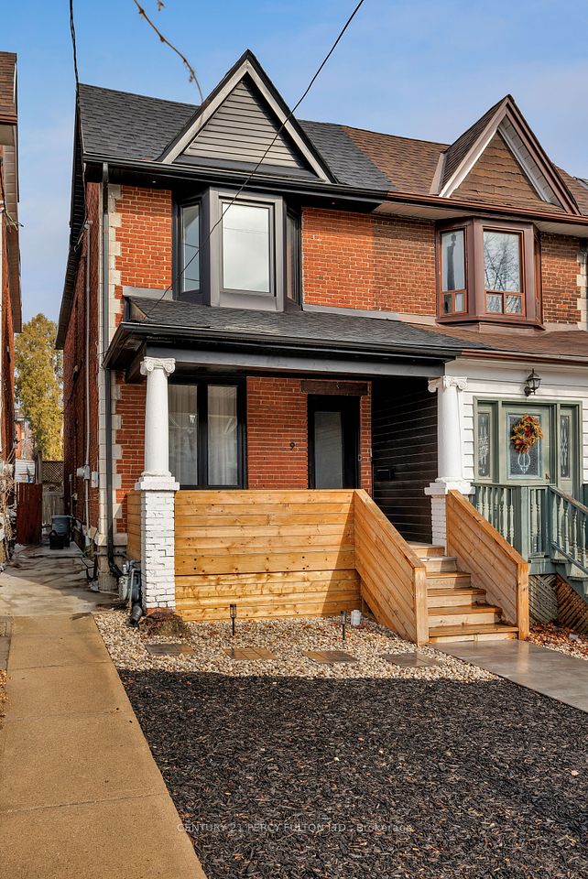$1,039,000
452 Lauder Avenue, Toronto C03, ON M6E 3J2
Price Comparison
Property Description
Property type
Semi-Detached
Lot size
N/A
Style
2-Storey
Approx. Area
N/A
Room Information
| Room Type | Dimension (length x width) | Features | Level |
|---|---|---|---|
| Dining Room | 4.832 x 2.679 m | Hardwood Floor, Pot Lights, Large Window | Main |
| Kitchen | 3.805 x 3.406 m | Hardwood Floor, Centre Island, Pantry | Main |
| Living Room | 4.7 x 3.718 m | Hardwood Floor, Walk-Out | Main |
| Den | 4.02 x 2.979 m | Hardwood Floor, Skylight, Pot Lights | Second |
About 452 Lauder Avenue
Thoughtfully designed and meticulously crafted, the current owners have poured their heart and soul into every inch, creating a move-in-ready home that blends style, comfort, and functionality. From the moment you step inside, vaulted ceilings, an exposed brick wall, and a terrazzo tile foyer set the tone for the beauty that unfolds within. Sunlight floods the west-facing interior through three strategically placed skylights. The kitchen is a showstopper, featuring a striking 10-foot double waterfall terrazzo island and a built-in pantry wall. A versatile second floor den offers flexibility for a home office, family lounge, or extra bedroom. The primary bedroom boasts a wall of closets, while the oversized 4-piece bath with double sinks adds a touch of luxury. Just when you thought it couldn't get any better, the lower floor takes this home to a whole new level. With 8-foot ceilings, a sleek bathroom with heated floors and a spacious media room, this space is designed for ultimate comfort. Step outside to your west-facing backyard, where professional landscaping and a blooming magnolia tree create a serene escape. With walk-outs from both the main and lower levels, summer entertaining will be a delight. Stroll to vibrant Oakwood Village, surrounded by trendy restaurants and a thriving community. This home is the total packageturnkey, stylish, and designed for those who truly love where they live.
Home Overview
Last updated
3 days ago
Virtual tour
None
Basement information
Finished with Walk-Out
Building size
--
Status
In-Active
Property sub type
Semi-Detached
Maintenance fee
$N/A
Year built
2024
Additional Details
MORTGAGE INFO
ESTIMATED PAYMENT
Location
Some information about this property - Lauder Avenue

Book a Showing
Find your dream home ✨
I agree to receive marketing and customer service calls and text messages from Condomonk. Consent is not a condition of purchase. Msg/data rates may apply. Msg frequency varies. Reply STOP to unsubscribe. Privacy Policy & Terms of Service.






