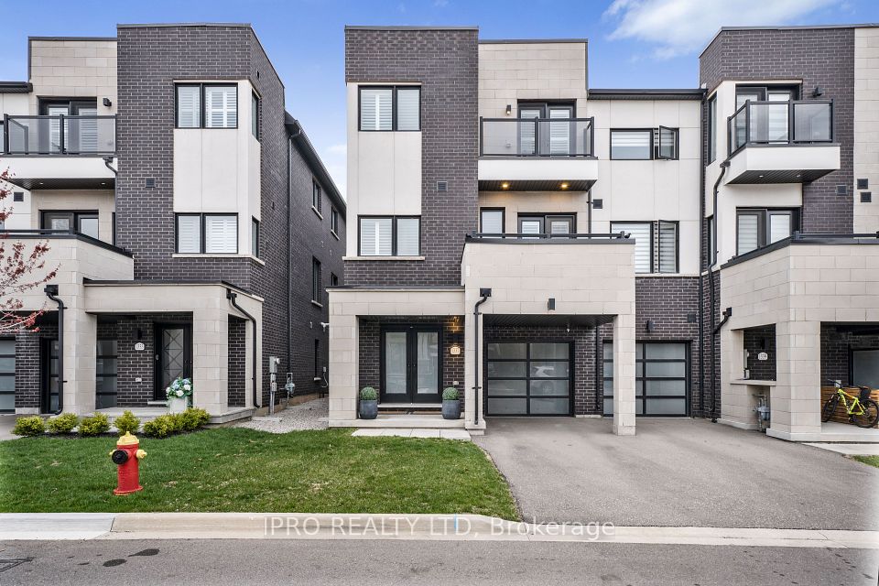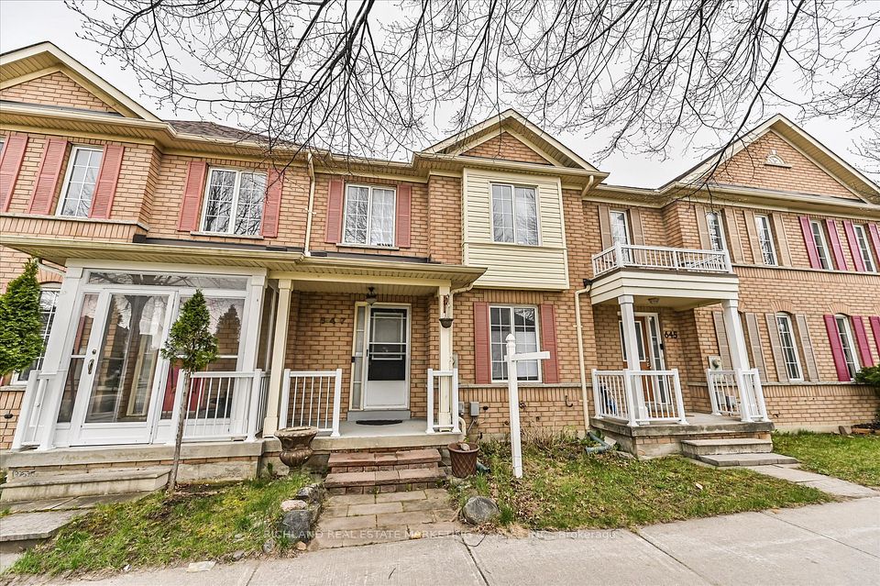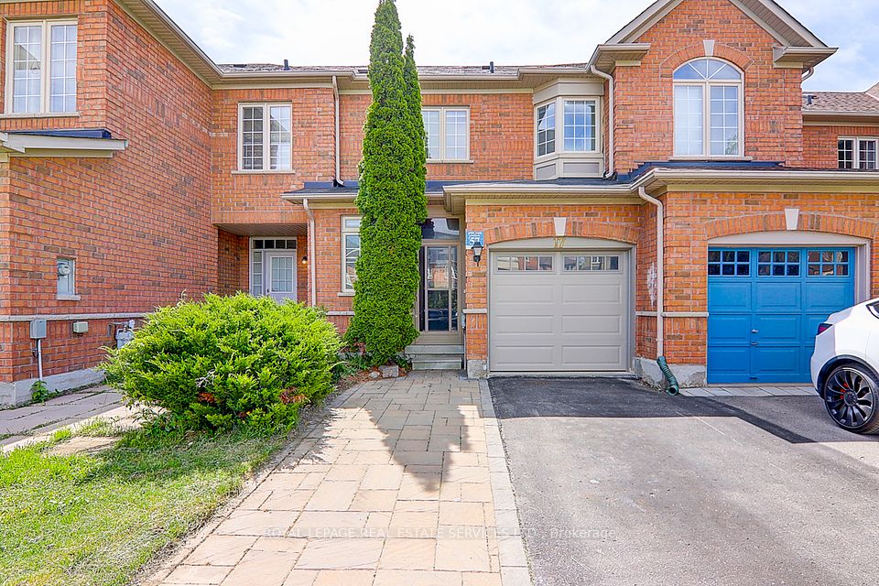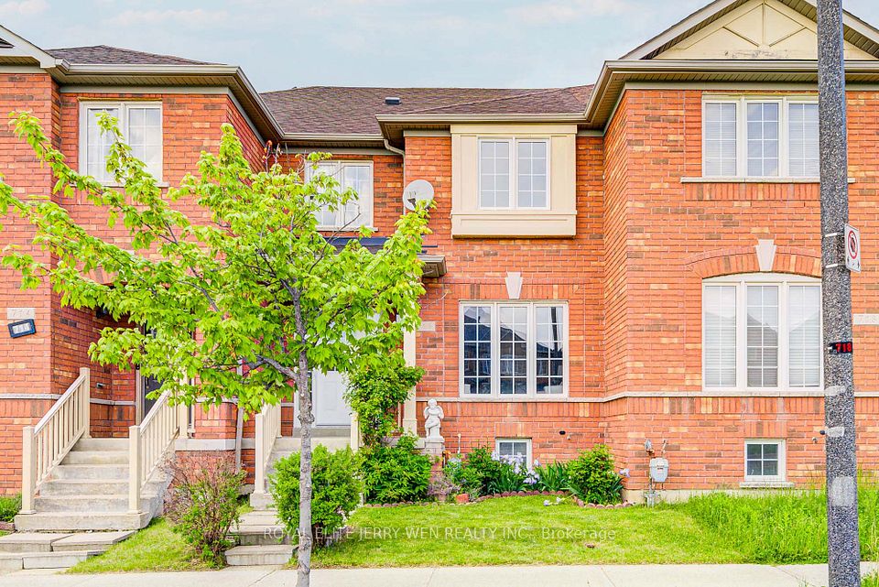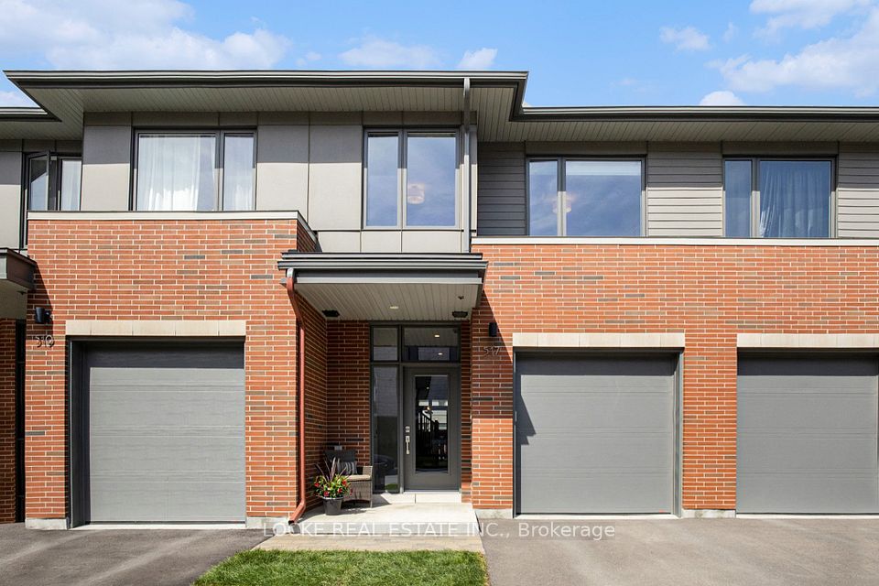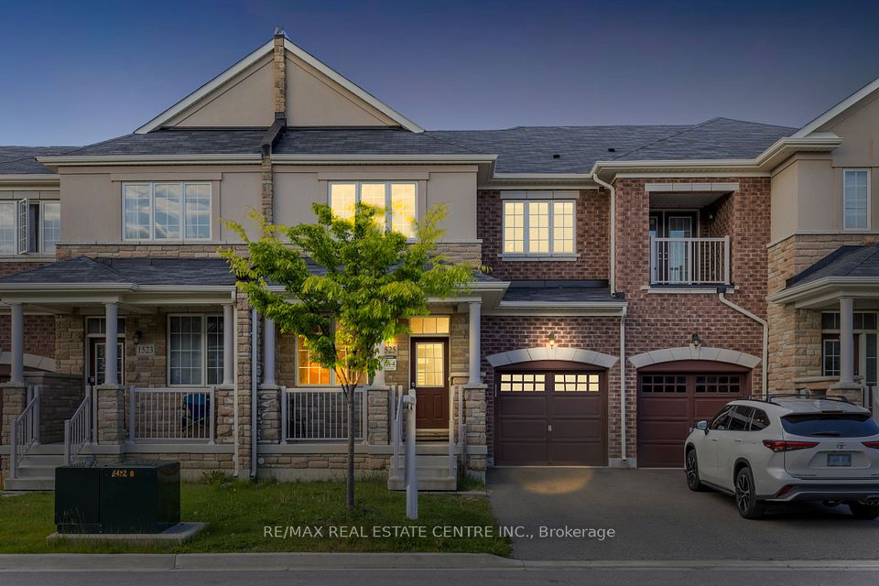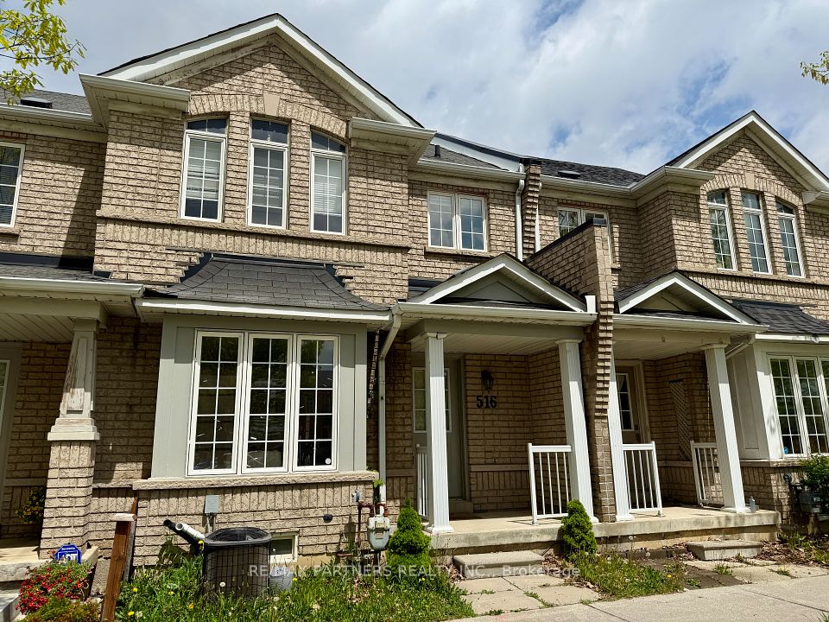$1,328,000
45 Thorncrest Drive, Vaughan, ON L4J 0K1
Property Description
Property type
Att/Row/Townhouse
Lot size
N/A
Style
3-Storey
Approx. Area
2000-2500 Sqft
About 45 Thorncrest Drive
Welcome to 45 Thorncrest Dr., a modern and cozy 3-bedroom, 3-bathroom townhouse in the sought-after Patterson community of Vaughan. This meticulously upgraded home features hardwood flooring throughout, with 8 ft ceilings on the main floor, 10 ft ceilings on the second, and 9 ft ceilings on the third, offering a spacious and airy feel. The bright, open layout includes full-height windows and potlights throughout, creating a warm and inviting atmosphere. Recent upgrades include a newly replaced roof vent pipe, reinforced waterproofing and larger drainage on the balcony, and a 2.5-car garage with an EV charger. Additional features include electronic locks, select smart light switches, a whole-home water purification and softener system, and a fresh air ventilation system. Walking distance to plazas with supermarket, restaurants, banks and gym. close to top ranked schools incl St.Theresa CHS and Alexander Mackenzie HS.With modern finishes and thoughtful upgrades, this home provides both style and functionality, perfect for families seeking comfort and convenience in a prime location near amenities, school, transit, and parks.
Home Overview
Last updated
May 9
Virtual tour
None
Basement information
None
Building size
--
Status
In-Active
Property sub type
Att/Row/Townhouse
Maintenance fee
$N/A
Year built
--
Additional Details
Price Comparison
Location

Angela Yang
Sales Representative, ANCHOR NEW HOMES INC.
MORTGAGE INFO
ESTIMATED PAYMENT
Some information about this property - Thorncrest Drive

Book a Showing
Tour this home with Angela
I agree to receive marketing and customer service calls and text messages from Condomonk. Consent is not a condition of purchase. Msg/data rates may apply. Msg frequency varies. Reply STOP to unsubscribe. Privacy Policy & Terms of Service.






