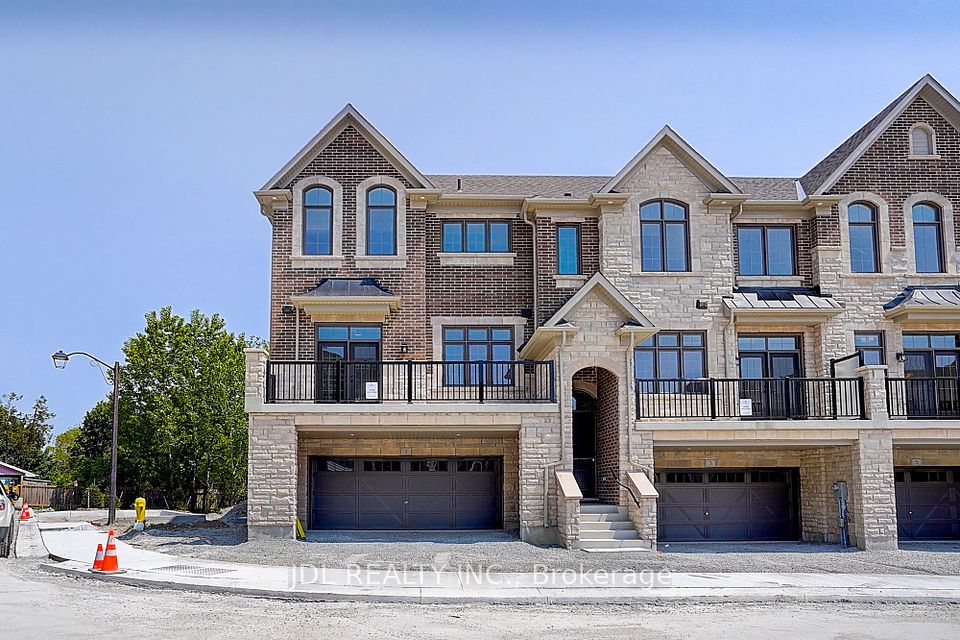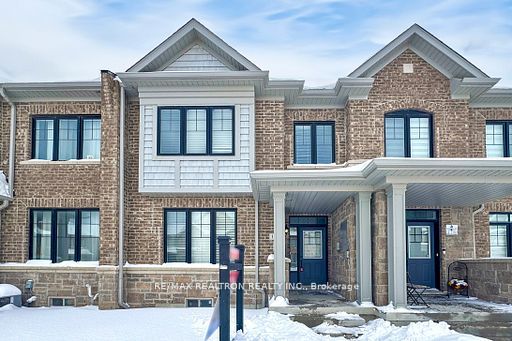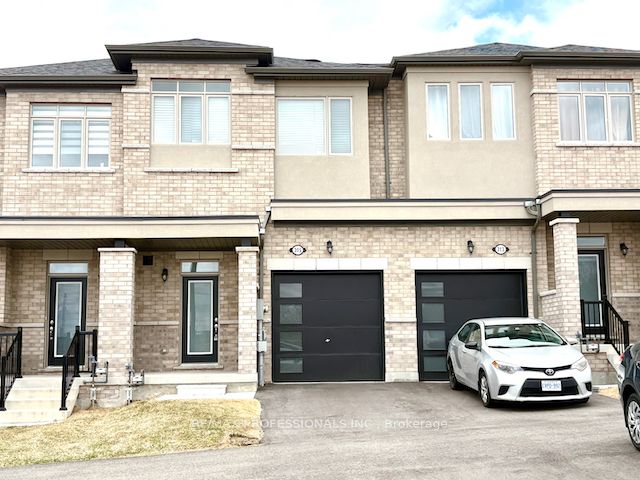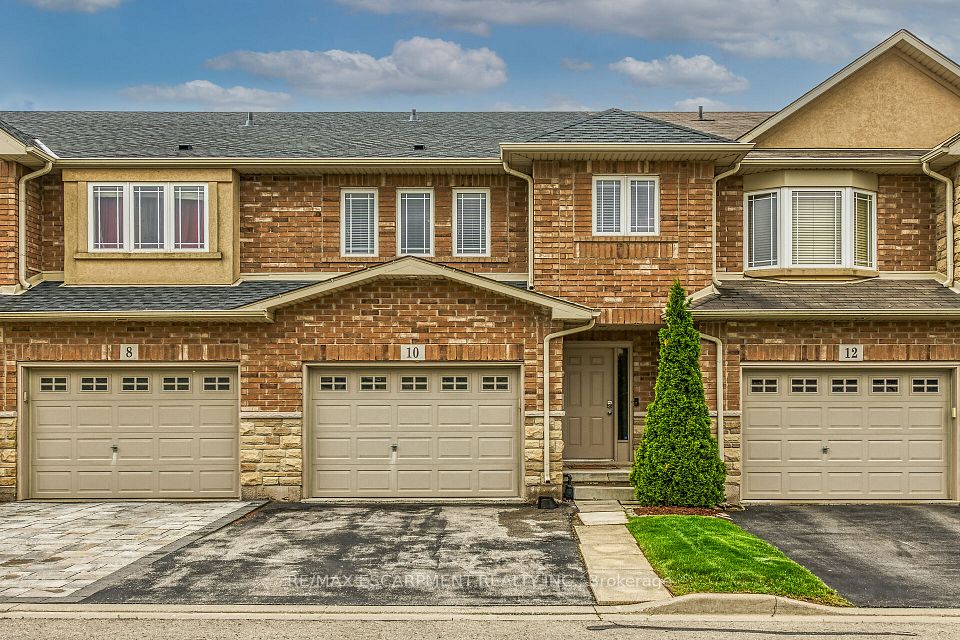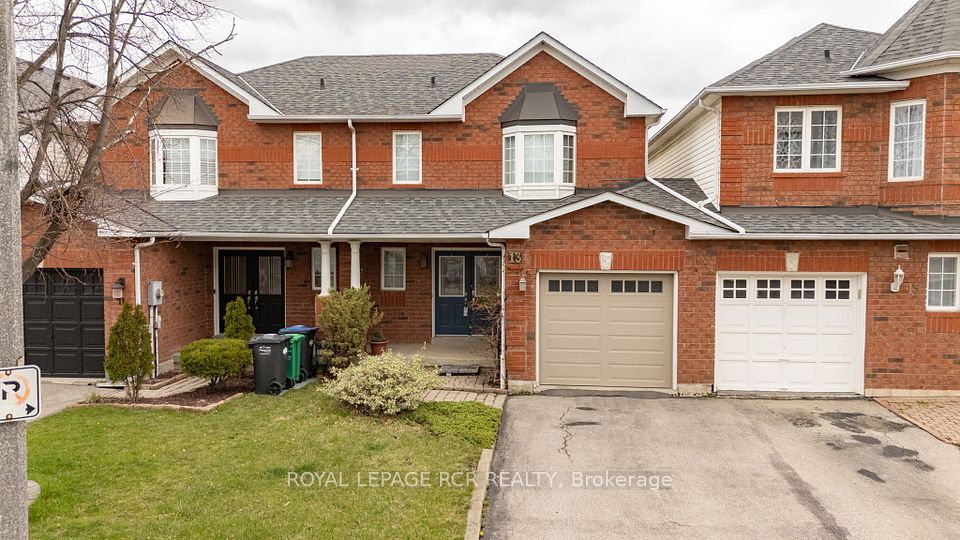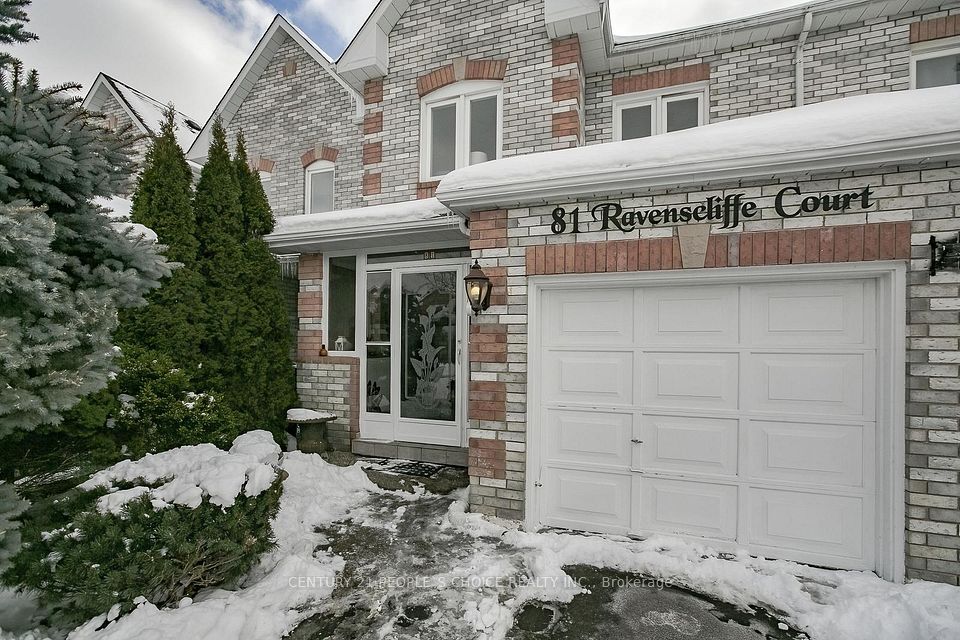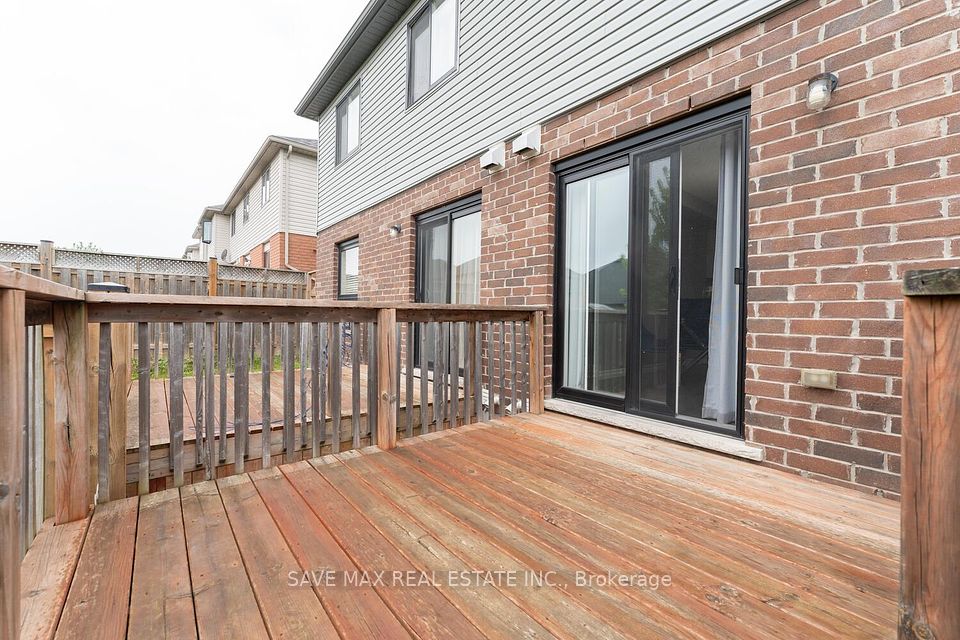$1,199,000
716 Castlemore Avenue, Markham, ON L6E 1M9
Property Description
Property type
Att/Row/Townhouse
Lot size
N/A
Style
2-Storey
Approx. Area
1500-2000 Sqft
Room Information
| Room Type | Dimension (length x width) | Features | Level |
|---|---|---|---|
| Living Room | 5.53 x 4.26 m | Hardwood Floor, Combined w/Dining, Window | Ground |
| Dining Room | 5.53 x 4.26 m | Hardwood Floor, Combined w/Living | Ground |
| Family Room | 4.52 x 3.05 m | Hardwood Floor, Overlooks Backyard, Window | Ground |
| Kitchen | 3.05 x 2.74 m | Ceramic Floor, Stainless Steel Sink, Open Concept | Ground |
About 716 Castlemore Avenue
3-bedroom, 3-bathroom, double garage freehold townhouse built by Madison Homes. Offers 1,618 square feet of main and second floor living space (excluding basement and garage). Located in one of Markham's most sought-after Wismer neighborhoods. 2025 Upgrades Include: updated hardwood staircase, Fully renovated bathroom + upgrades in two others (vanities, lighting, faucets, mirrors, paint), New kitchen countertop & sink, New dishwasher, Pot lights on main floor, All ceiling lights replaced, New motion sensor lights at the front, backyard, and garage. Major components updated within the last 3 to 5 years (Roof, AC, washer, dryer, fridge, stove, and range hood). Sun-filled open-concept kitchen with walkout to a private fenced yard. ideal for young families and smart buyers seeking move-in ready quality in a high-demand location. Just minutes drive to Foody Supermarket, Markville Shopping Mall, Walmart, GO Train, parks, restaurants, community centre, Highway 407. top-rated schools: Bur Oak Secondary School (Ranked 14th out of 767 schools in Ontario), John McCrae Public School.
Home Overview
Last updated
1 day ago
Virtual tour
None
Basement information
Unfinished
Building size
--
Status
In-Active
Property sub type
Att/Row/Townhouse
Maintenance fee
$N/A
Year built
--
Additional Details
Price Comparison
Location

Angela Yang
Sales Representative, ANCHOR NEW HOMES INC.
MORTGAGE INFO
ESTIMATED PAYMENT
Some information about this property - Castlemore Avenue

Book a Showing
Tour this home with Angela
I agree to receive marketing and customer service calls and text messages from Condomonk. Consent is not a condition of purchase. Msg/data rates may apply. Msg frequency varies. Reply STOP to unsubscribe. Privacy Policy & Terms of Service.






