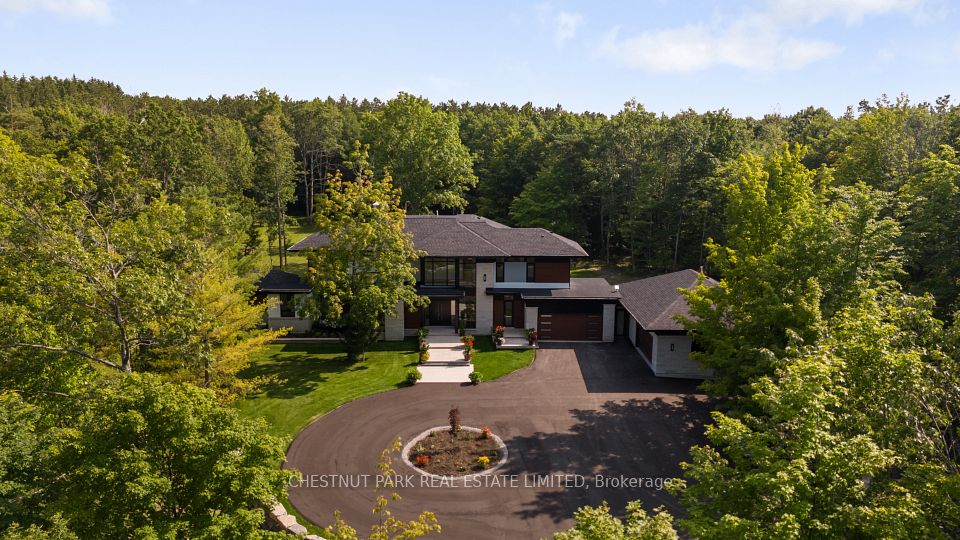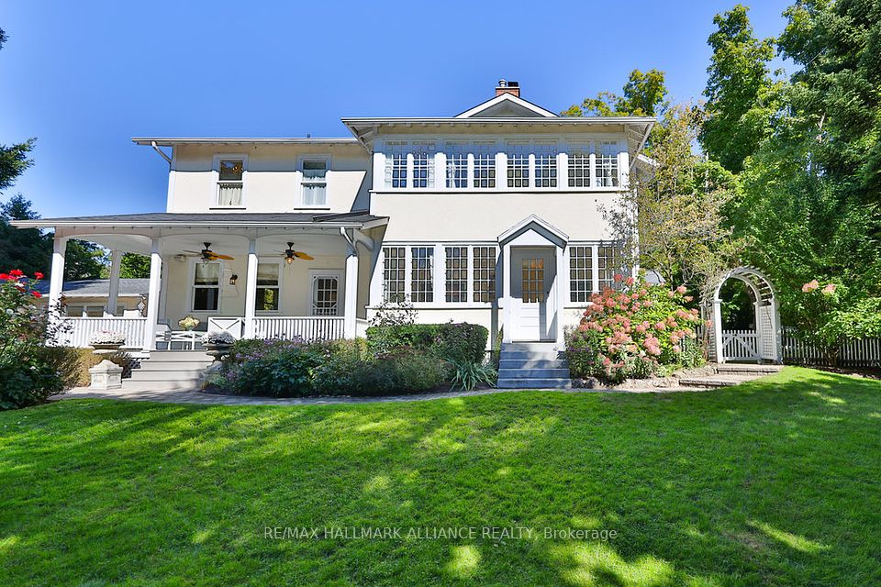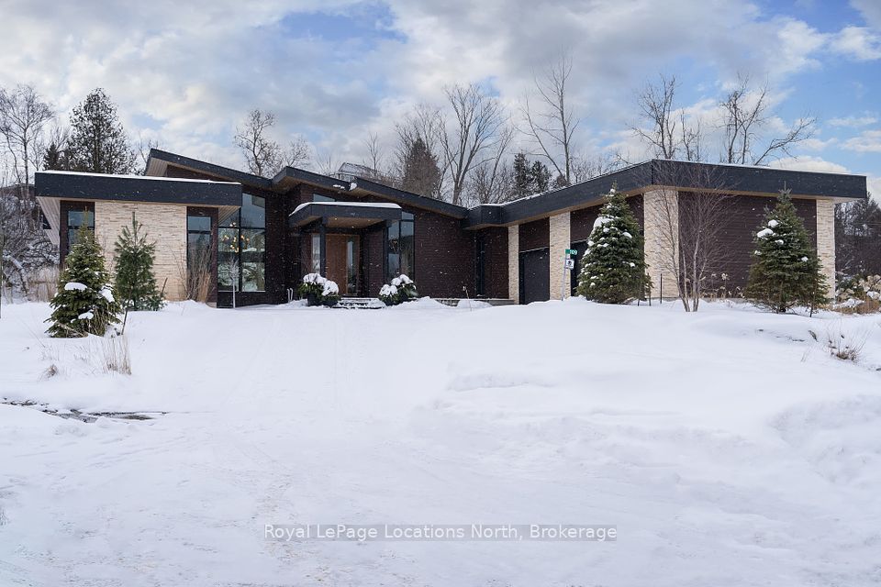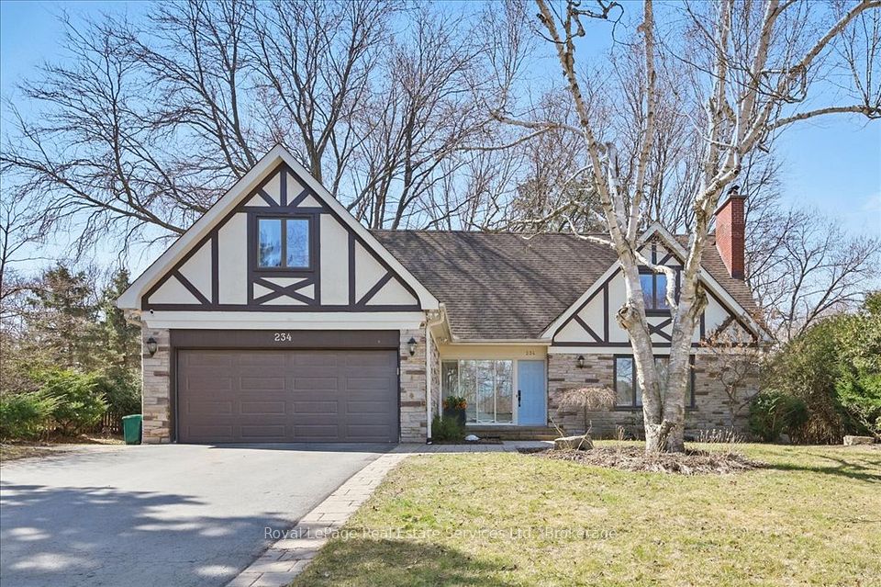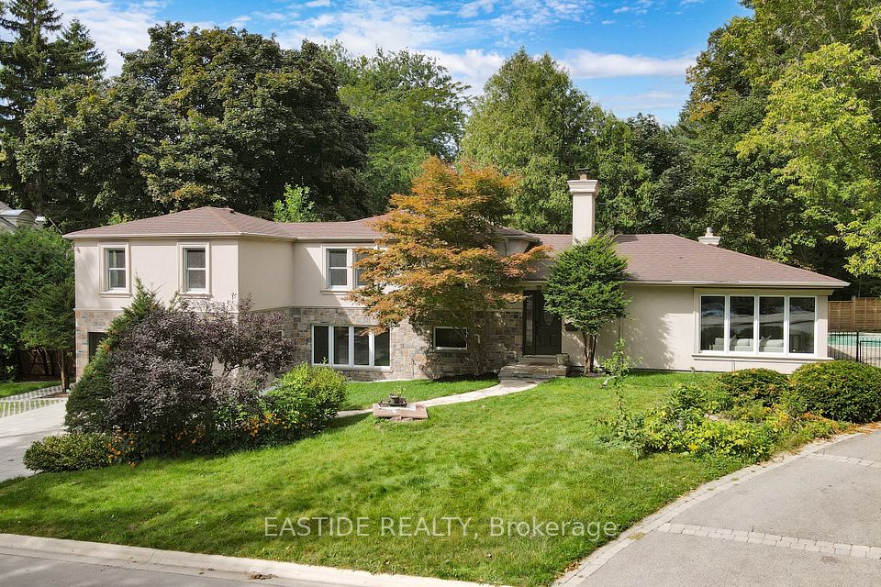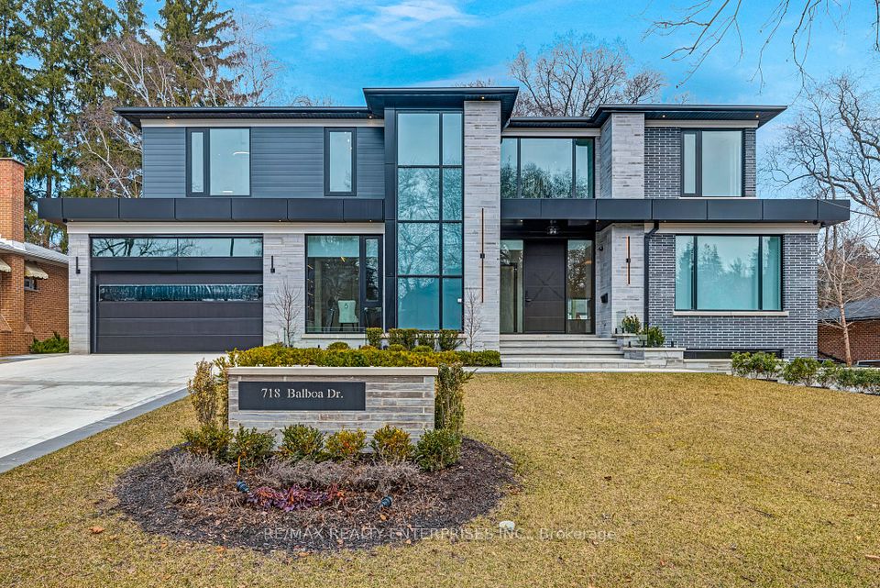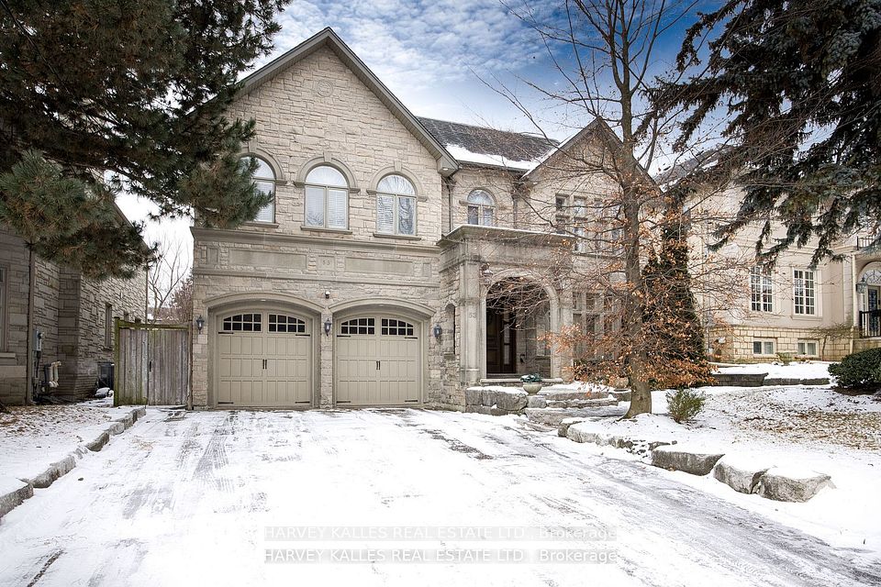$4,788,000
430 Copeland Court, Oakville, ON L6J 4B9
Property Description
Property type
Detached
Lot size
N/A
Style
2-Storey
Approx. Area
3500-5000 Sqft
Room Information
| Room Type | Dimension (length x width) | Features | Level |
|---|---|---|---|
| Living Room | 3.81 x 3.1 m | Hardwood Floor, Wainscoting, Crown Moulding | Main |
| Dining Room | 8.86 x 4.27 m | Hardwood Floor, Wainscoting, Pot Lights | Main |
| Family Room | 7.14 x 5.16 m | Gas Fireplace, Hardwood Floor, W/O To Yard | Main |
| Kitchen | 3.35 x 5.16 m | Centre Island, B/I Appliances, Crown Moulding | Main |
About 430 Copeland Court
Welcome to 430 Copeland Crt, located in the coveted Morrison district of South East Oakville, just steps from top public and private schools. This bespoke home is within walking distance of Downtown Oakville and the lake, sitting on a private, fully landscaped 1/3-acre lot. The stone and siding exterior, oversized double car garage, and custom flagstone walk lead you to a grand 2-story entrance, showcasing the home's impeccable beauty. The open-concept design is flooded with natural light through custom Kolbe windows and doors, with attention to detail throughout, including richly stained hardwood, natural stone, detailed trim, and architectural refinements by Victoria Strong. Soaring 10' ceilings create a grand yet inviting atmosphere. The gourmet chef's kitchen features custom millwork by Top Notch Cabinetry, Miele & Liebherr appliances, solid stone countertops, and marble backsplash. A private study nook and 2-piece bath complete this space. The family room includes a coffered tray ceiling, grand stone fireplace, and double walk-out to a covered porch. The main floor includes a spacious dining area, living room, office, and one of four full bathrooms. Upstairs, you'll find 9 ceilings, 4 bedrooms, including a master retreat with a floor-to-ceiling fireplace, custom closets, and luxurious spa bath. The second floor also features a laundry room, continuous use of stained oak floors and imported stone. The lower level boasts an open-concept family room, custom fireplace, oversized wet bar, gym, 4-piece bath, 5th bedroom and playroom. 9 ceilings, large Kolbe windows with recessed armour stone window wells, create a bright, spacious feel. The private grounds feature a saltwater pool with a stone waterfall, gazebo, wood shed, large grassed area, astroturf play area, fire pit, and flagstone walkways, offering a stunning private backyard with no neighbors directly behind.
Home Overview
Last updated
4 days ago
Virtual tour
None
Basement information
Full, Finished
Building size
--
Status
In-Active
Property sub type
Detached
Maintenance fee
$N/A
Year built
--
Additional Details
Price Comparison
Location

Shally Shi
Sales Representative, Dolphin Realty Inc
MORTGAGE INFO
ESTIMATED PAYMENT
Some information about this property - Copeland Court

Book a Showing
Tour this home with Shally ✨
I agree to receive marketing and customer service calls and text messages from Condomonk. Consent is not a condition of purchase. Msg/data rates may apply. Msg frequency varies. Reply STOP to unsubscribe. Privacy Policy & Terms of Service.






