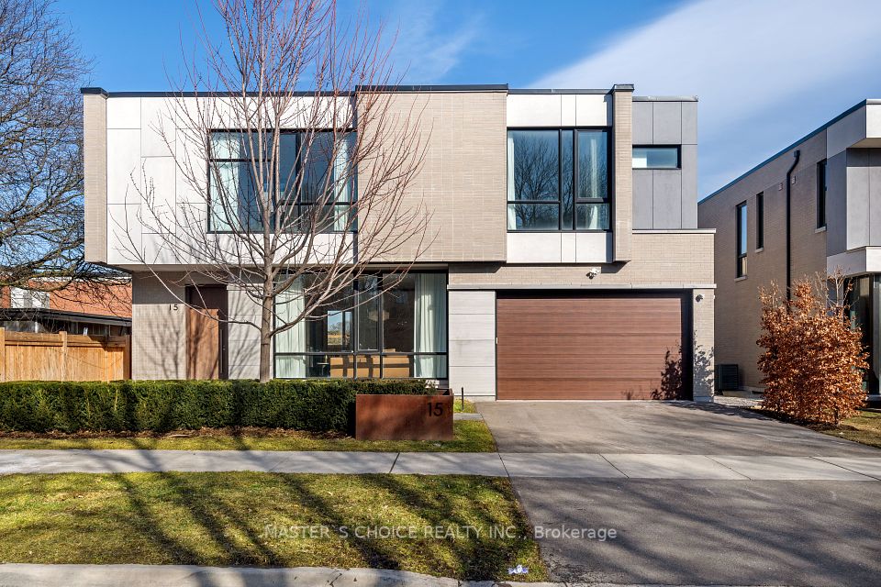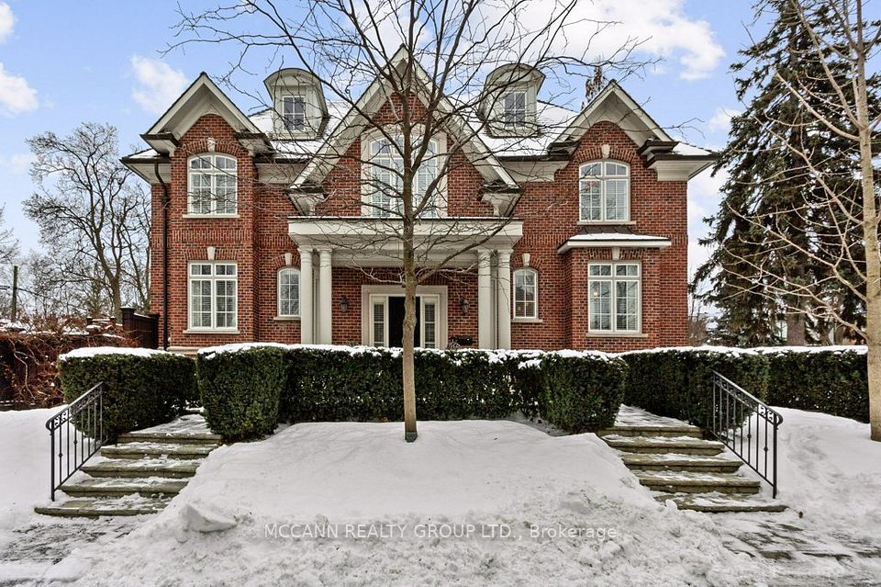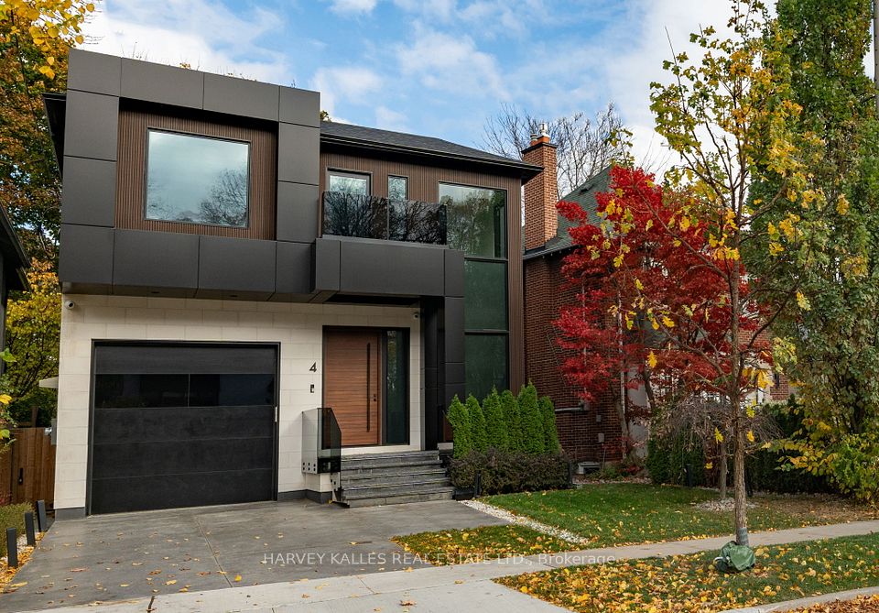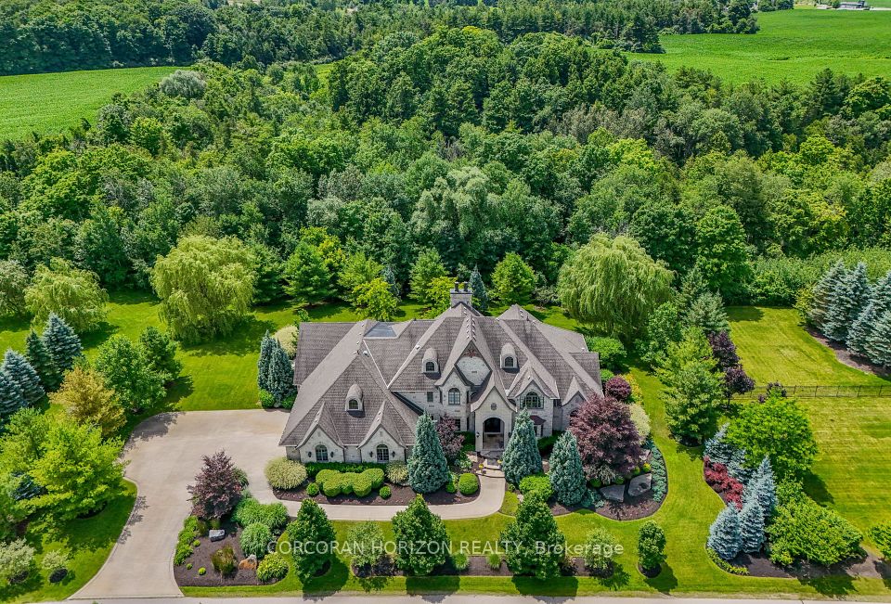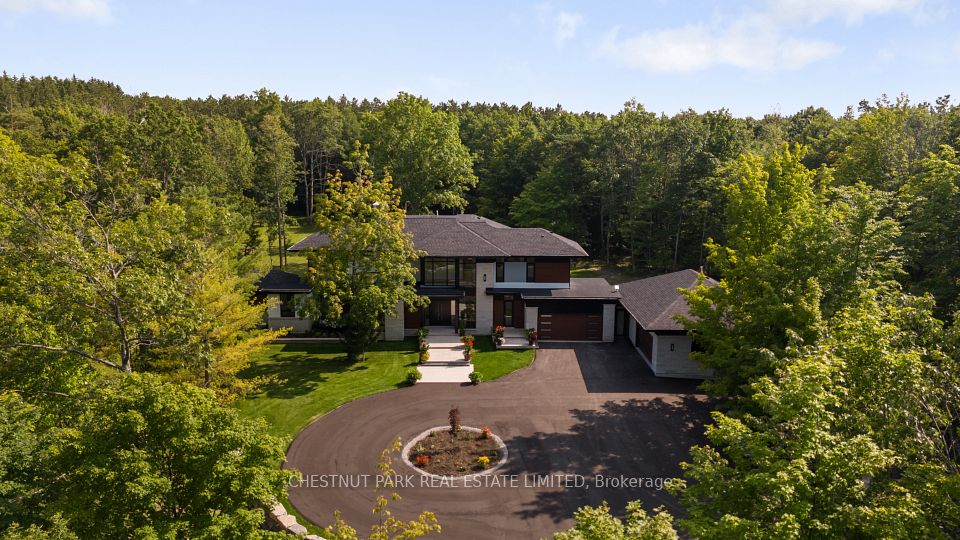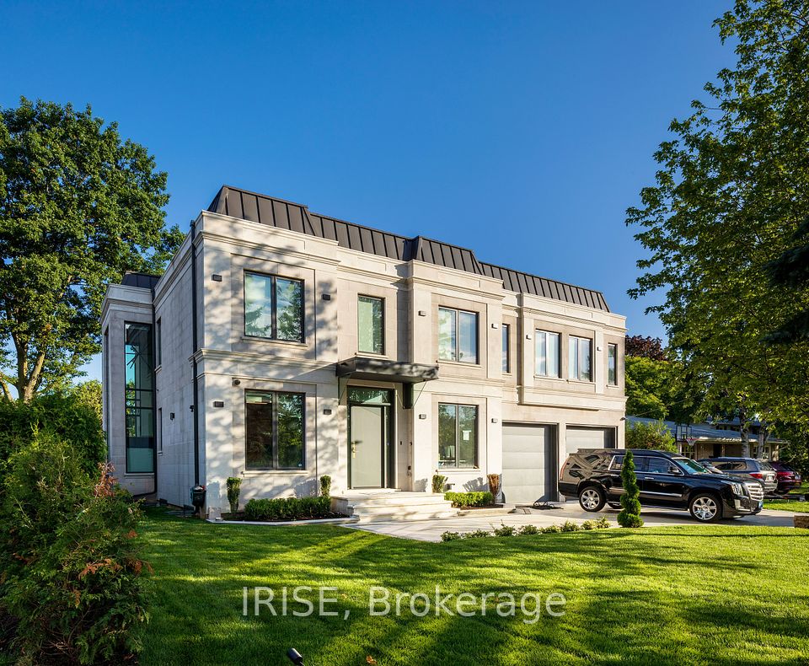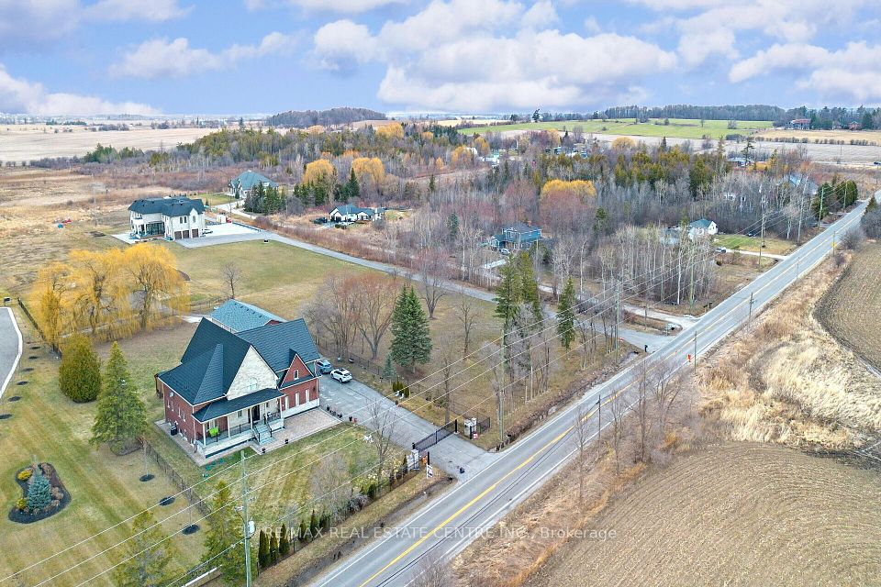$5,099,850
718 Balboa Drive, Mississauga, ON L5H 2V6
Property Description
Property type
Detached
Lot size
N/A
Style
2-Storey
Approx. Area
3500-5000 Sqft
Room Information
| Room Type | Dimension (length x width) | Features | Level |
|---|---|---|---|
| Kitchen | 7.72 x 5.04 m | Walk-Out, Breakfast Area, Built-in Speakers | Main |
| Dining Room | 5.32 x 2.36 m | 2 Way Fireplace, Built-in Speakers, B/I Bar | Main |
| Living Room | 7.49 x 7.01 m | Open Concept, Pot Lights, Hardwood Floor | Main |
| Family Room | 5.67 x 5.04 m | 2 Way Fireplace, Pot Lights, Built-in Speakers | Main |
About 718 Balboa Drive
Nestled In The Prestigious Enclave Of Lorne Park, This Custom Estate Completed In 2024 Epitomizes Sophistication & Grandeur, Offering 4+1 Bdrms & 8 Baths. Step Inside To Soaring 10-Ft Ceilings On The Main & Lower Levels, Complemented By Bespoke Handmade Millwork, Italian Porcelain Finishes & Engineered Hdwd Flooring Throughout. The Grand Foyer Welcomes You W/ A Floating Glass-Railed Staircase, A Light-Up Feature Wall & A Handmade Glass Chandelier. An Entertainers Dream, The O/C Living & Dining Areas Boast A Double-Sided 7-Ft Ethanol Fireplace, B/I Speakers &A Designer Dry Bar W/ An Elite Series Dual-Zone Wine Cellar. The Gourmet Chefs Kitchen Is A Vision Of Sophistication, Showcasing A Sprawling Italian Porcelain Island, Integrated High-End Appliances, Champagne Gold Brass Accents & A Fully Equipped Butlers Pantry W/ A Gas Cooktop & Quartz Countertops. The Adjoining Family Room Is Adorned W/ A Custom Entertainment Center, Tailored Lighting & Floor-To-Ceiling Windows W/ Backyard Views. The Main-Floor Office Is A Refined Workspace Featuring, A B/I Display Case, Cove Lighting & Floor-To-Ceil Windows The Primary Retreat Is A Sanctuary Of Indulgence, Offering A W/O To A Large Balcony, A Spa-Like 5-Pc Ensuite W/ A Stone Sculpted Soaking Tub, Heated Quartz Flooring, A Glass-Enclosed Steam Shower & An Expansive W/I Closet W/ A Makeup Station. Each Addn'l Bedroom Is Equally Luxurious, Featuring Pvt 3-Pc Ensuites & Custom Closets. The Lower Level Is Designed For Entertainment & Relaxation, Boasting Heated Floors, A State-Of-The-Art Home Theatre, A Glass-Enclosed Gym W/ A Pvt Sauna, A Full-Sized Bar, A Great Room & A Nanny Suite. Outside, The Resort-Style Backyard Features A Heated Saltwater Pool, An Outdoor Kitchen, A Covered Patio & Lush, Mature Landscaping. Addn'l Highlights Include Control4 Smart Home Integration, An Elevator To All Levels, Triple-Pane Aluminum Windows & A Rough-In For A Heated Driveway. Located Near Top-Rated Schools, Golf Clubs, Port Credit & The QEW.
Home Overview
Last updated
2 days ago
Virtual tour
None
Basement information
Finished with Walk-Out
Building size
--
Status
In-Active
Property sub type
Detached
Maintenance fee
$N/A
Year built
--
Additional Details
Price Comparison
Location

Shally Shi
Sales Representative, Dolphin Realty Inc
MORTGAGE INFO
ESTIMATED PAYMENT
Some information about this property - Balboa Drive

Book a Showing
Tour this home with Shally ✨
I agree to receive marketing and customer service calls and text messages from Condomonk. Consent is not a condition of purchase. Msg/data rates may apply. Msg frequency varies. Reply STOP to unsubscribe. Privacy Policy & Terms of Service.






