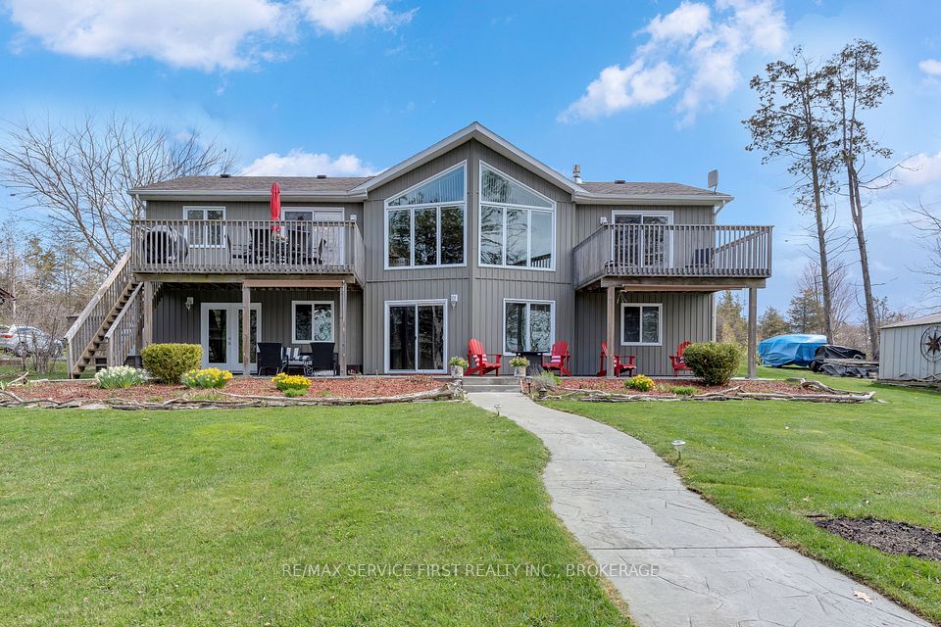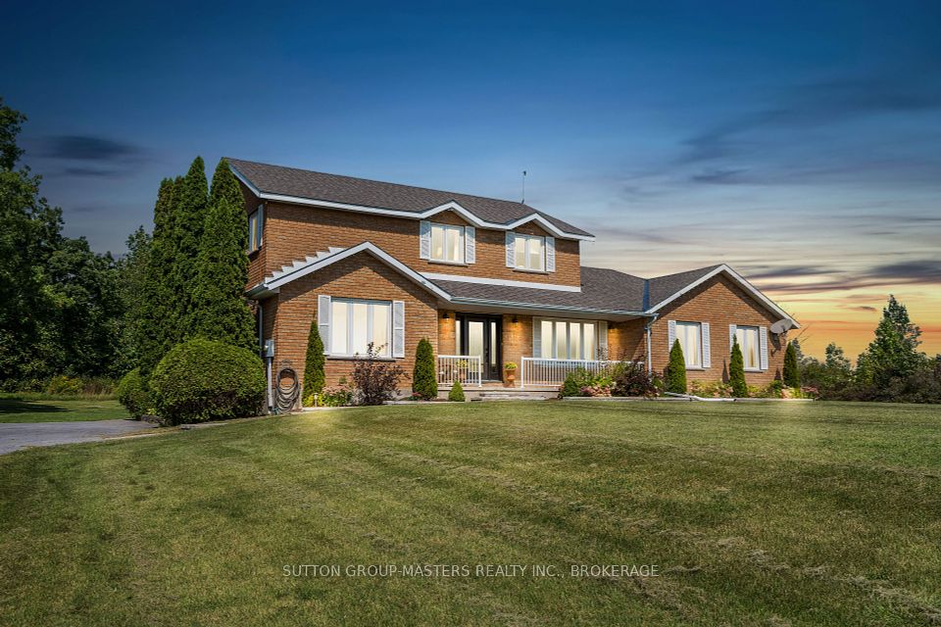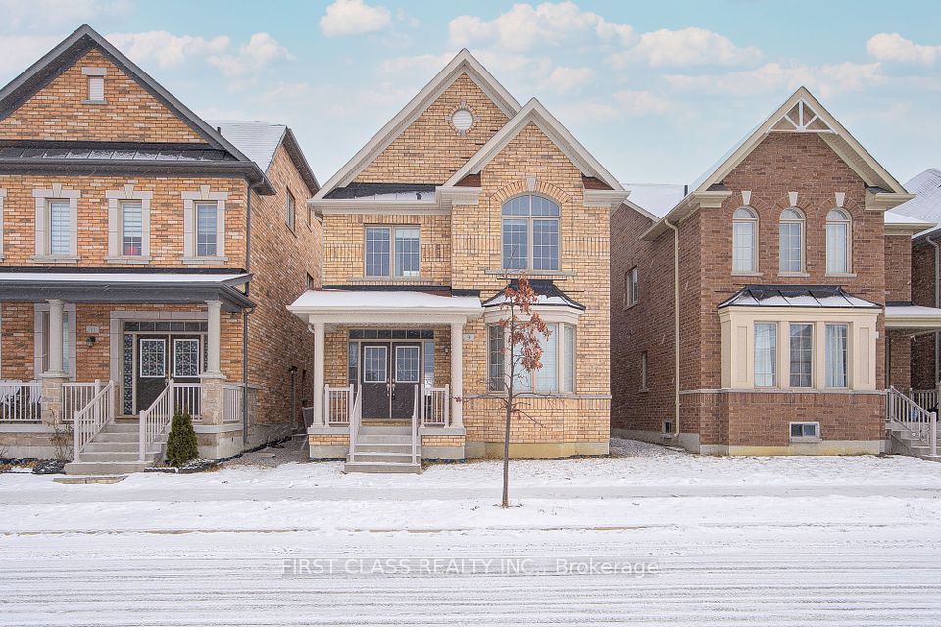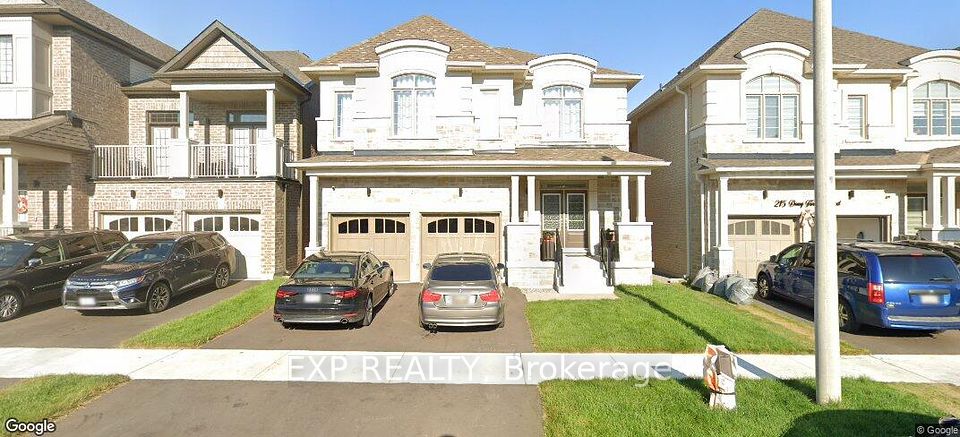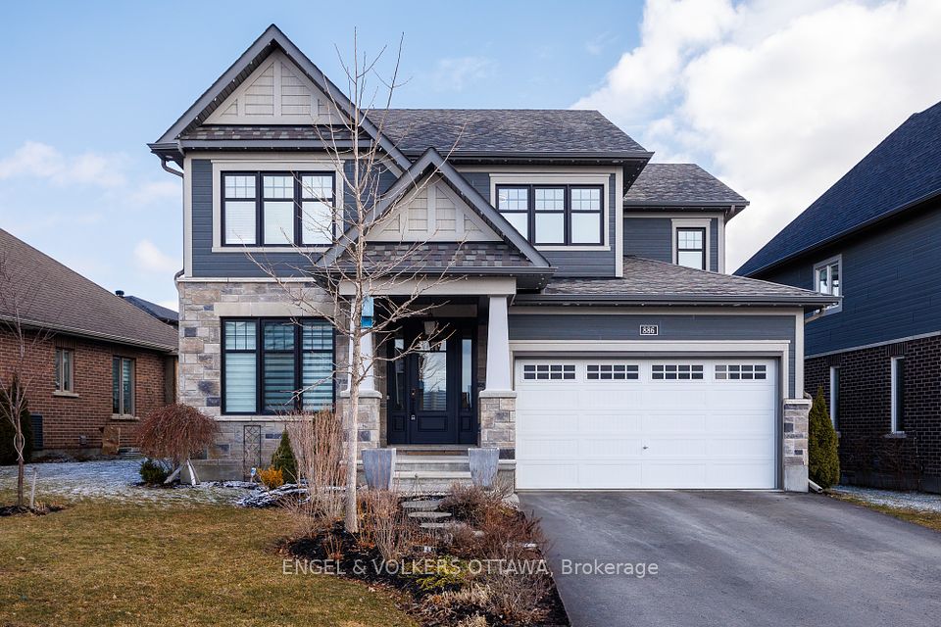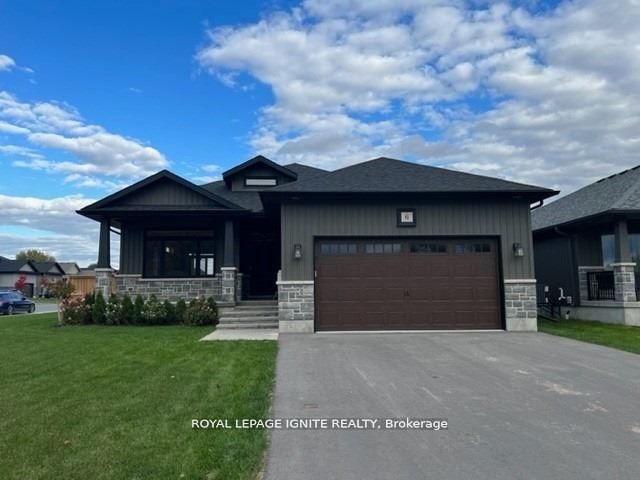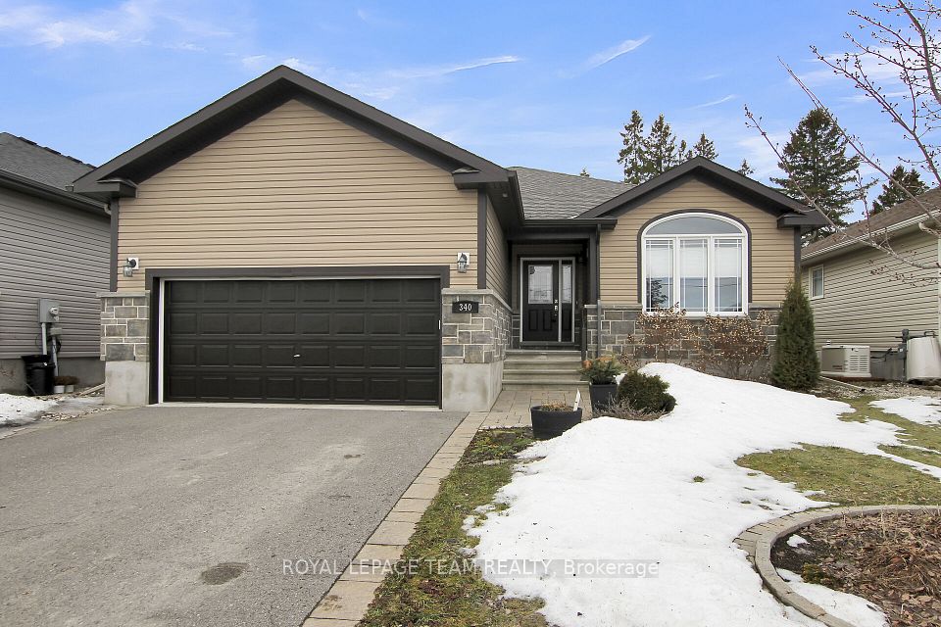$849,990
430 Beechwood Forest Lane, Gravenhurst, ON P1P 0H8
Property Description
Property type
Detached
Lot size
N/A
Style
2-Storey
Approx. Area
2000-2500 Sqft
Room Information
| Room Type | Dimension (length x width) | Features | Level |
|---|---|---|---|
| Great Room | 4.64 x 4.31 m | Floor/Ceil Fireplace, Open Concept, Combined w/Kitchen | Main |
| Kitchen | 3.51 x 2.77 m | Open Concept, Granite Counters, Combined w/Dining | Main |
| Dining Room | 3.53 x 3.19 m | Open Concept, W/O To Yard, Combined w/Kitchen | Main |
| Primary Bedroom | 4.74 x 3.9 m | Walk-In Closet(s), 5 Pc Ensuite, Broadloom | Second |
About 430 Beechwood Forest Lane
Welcome to your dream home nestled in the picturesque Cedars at Brydon Bay! This beautiful Muskoka 3 model boasts 2030 sq ft of thoughtfully designed living space, blending modern comfort with elegant finishes. Enjoy 4 generously sized bedrooms and 3 well-appointed bathrooms, perfect for families and those who love to entertain. The main floor features soaring 9-foot ceilings, creating an airy and open atmosphere throughout the living areas. Cook and entertain in style with stunning granite countertops, ample cabinetry, and choose your own modern appliances that make meal preparation a delight. Gather around the floor-to-ceiling fireplace in the living room, providing a warm and inviting focal point for relaxation and social gatherings. Luxury vinyl flooring on the main level combines beauty with durability, while plush broadloom carpet upstairs adds a touch of comfort to your cozy bedrooms. You'll enjoy a tranquil environment with nearby access to the natural beauty of Muskoka, including lakes, parks, and recreational activities. Don't miss the opportunity to make this stunning house your new home! **EXTRAS** Extras include a spacious backyard perfect for outdoor gatherings, a two-car garage for convenient storage, an unfinished basement and proximity to local amenities, schools, and beautiful Muskoka waterfront for year-round recreation!
Home Overview
Last updated
Feb 14
Virtual tour
None
Basement information
Full
Building size
--
Status
In-Active
Property sub type
Detached
Maintenance fee
$N/A
Year built
--
Additional Details
Price Comparison
Location

Shally Shi
Sales Representative, Dolphin Realty Inc
MORTGAGE INFO
ESTIMATED PAYMENT
Some information about this property - Beechwood Forest Lane

Book a Showing
Tour this home with Shally ✨
I agree to receive marketing and customer service calls and text messages from Condomonk. Consent is not a condition of purchase. Msg/data rates may apply. Msg frequency varies. Reply STOP to unsubscribe. Privacy Policy & Terms of Service.






