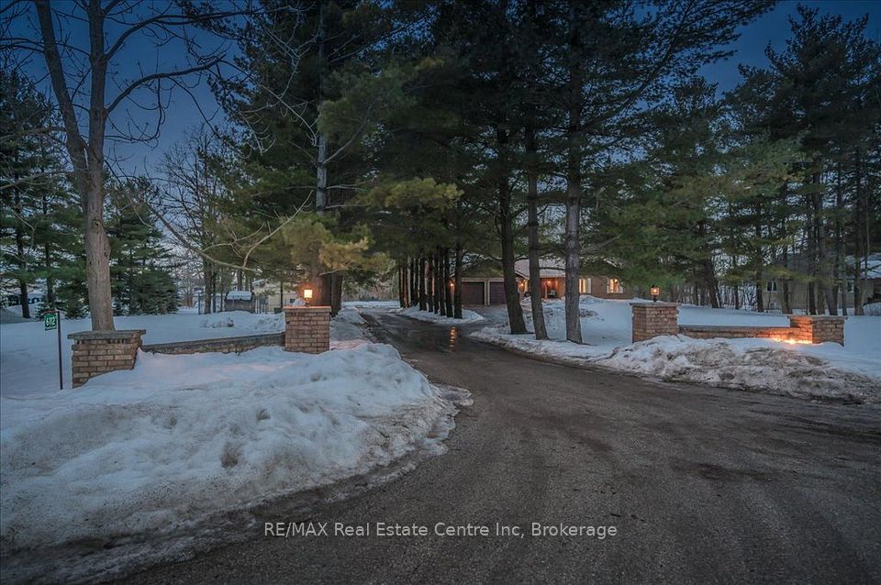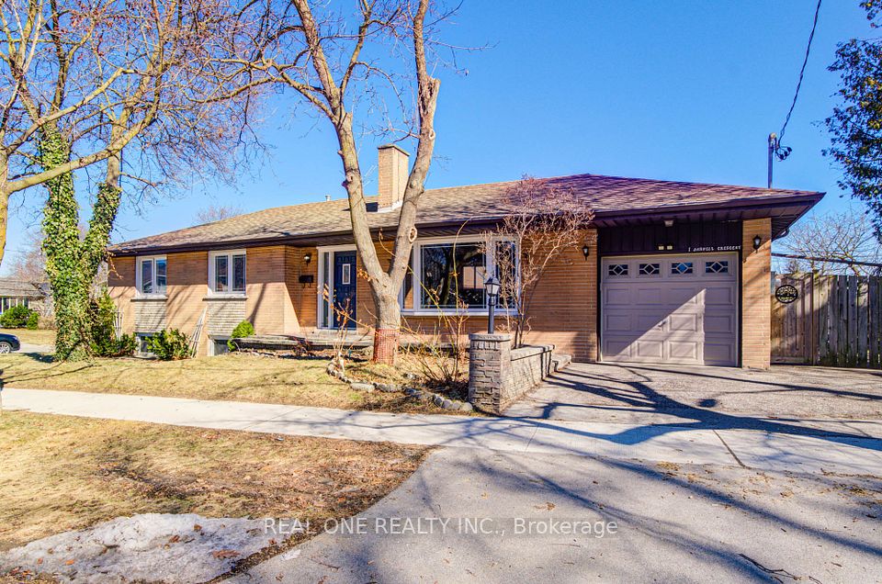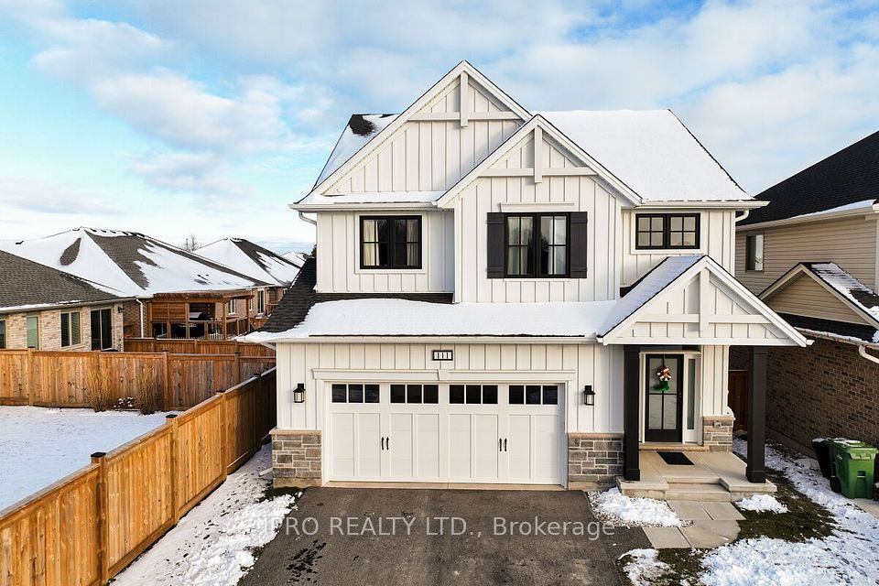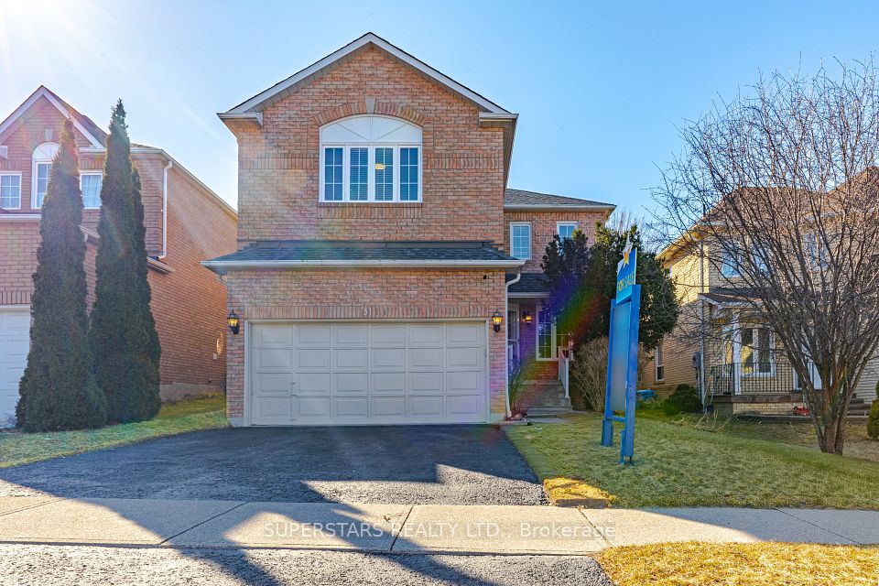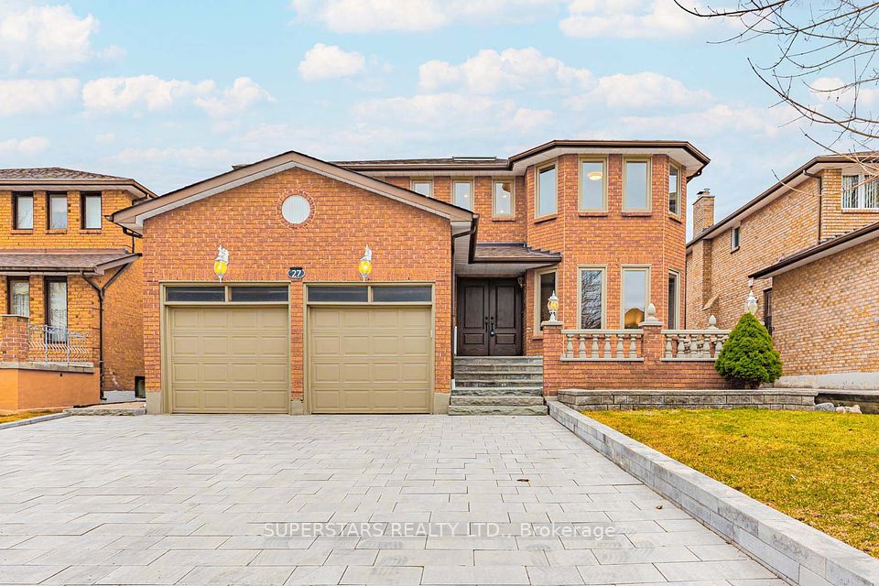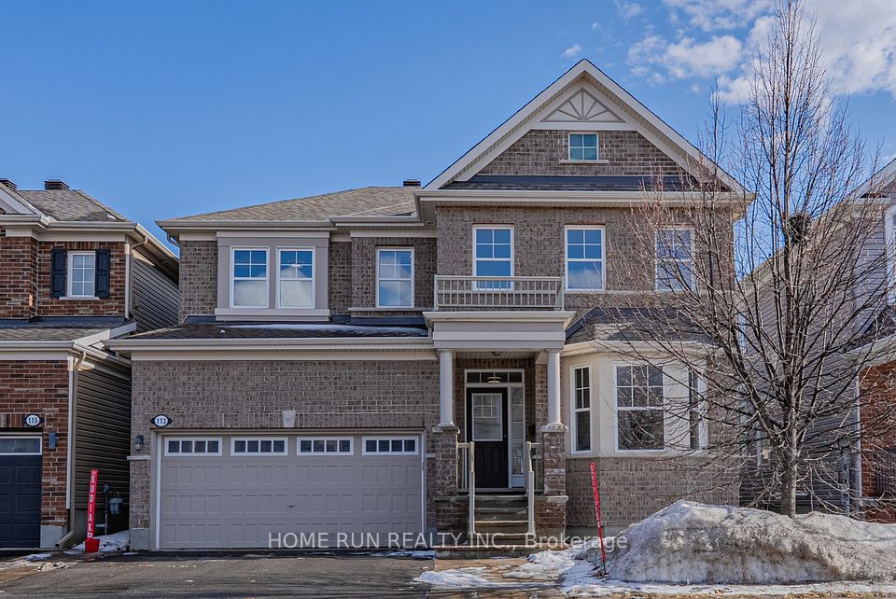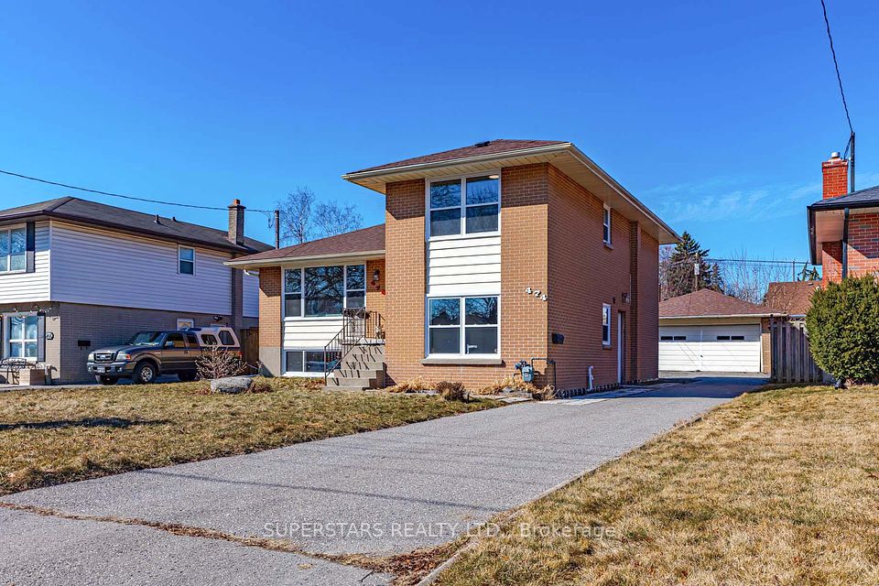$1,338,000
42 Portland Crescent, Newmarket, ON L3Y 6A5
Property Description
Property type
Detached
Lot size
N/A
Style
2-Storey
Approx. Area
2000-2500 Sqft
Room Information
| Room Type | Dimension (length x width) | Features | Level |
|---|---|---|---|
| Foyer | 1.6 x 1.78 m | Granite Floor, Mirrored Closet, Curved Stairs | Ground |
| Living Room | 6 x 3.35 m | Hardwood Floor, Large Window | Ground |
| Dining Room | 3.86 x 3.3 m | Hardwood Floor, Large Window, Ceiling Fan(s) | Ground |
| Kitchen | 3.43 x 6.12 m | Eat-in Kitchen, W/O To Patio, Centre Island | Ground |
About 42 Portland Crescent
Prime location on a quiet crescent in a family friendly neighbourhood* Close proximity to popular schools, transit, recreational amenities & more!* Immaculate 4 +1 bedroom home with 2 car garage* Only the 2nd owner of this property for over 30 years* Many professional renovations & upgrades over the years* Newly painted 1st & 2nd floors in a neutral colour palette* 2,384 square feet with large elegant principal rooms & spacious bedrooms PLUS a fabulous finished basement including a 5th bedroom (currently used as an office), 2nd family room, 3-piece bathroom, home gym area, direct garage access & a tiled floor area with freestanding dry bar* Great potential for nanny/in-law suite* Open concept family room & kitchen* Floor plan with great flow for entertaining* Convenient walk-outs to stone patio for taking luxurious hot tubs, easy barbequing & Alfresco dining* Large (~220sf) primary retreat with bathroom ensuite, walk-in closet, sitting area & 2 large windows* Situated on a private pie shaped lot with glorious southwestern exposure* Mere steps to Yonge St. popular shops ranging from specialty boutiques to Big Box convenience stores* Easy access to Highways 400 & 404 - Commute downtown or head up north* Fresh, pristine & move-in ready* See full list of features* Don't miss this opportunity!
Home Overview
Last updated
4 days ago
Virtual tour
None
Basement information
Finished
Building size
--
Status
In-Active
Property sub type
Detached
Maintenance fee
$N/A
Year built
--
Additional Details
Price Comparison
Location

Shally Shi
Sales Representative, Dolphin Realty Inc
MORTGAGE INFO
ESTIMATED PAYMENT
Some information about this property - Portland Crescent

Book a Showing
Tour this home with Shally ✨
I agree to receive marketing and customer service calls and text messages from Condomonk. Consent is not a condition of purchase. Msg/data rates may apply. Msg frequency varies. Reply STOP to unsubscribe. Privacy Policy & Terms of Service.






