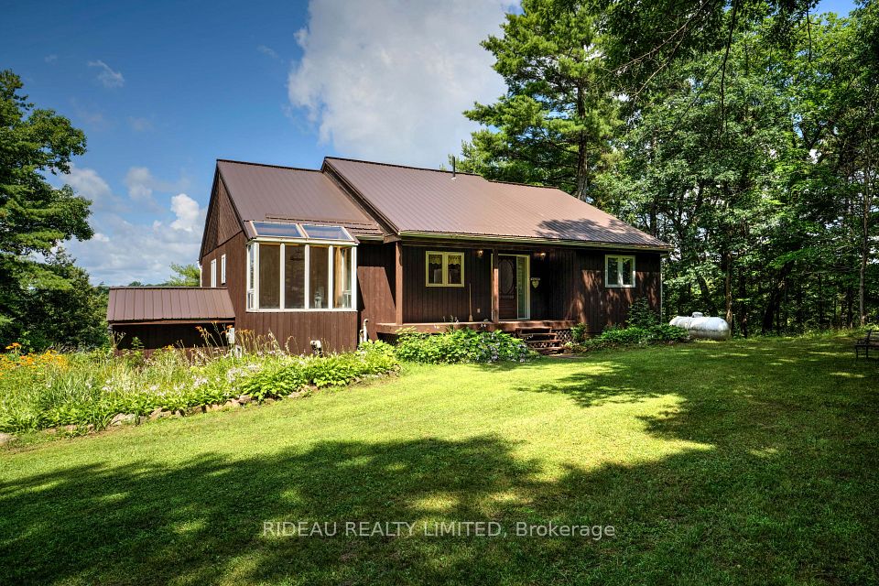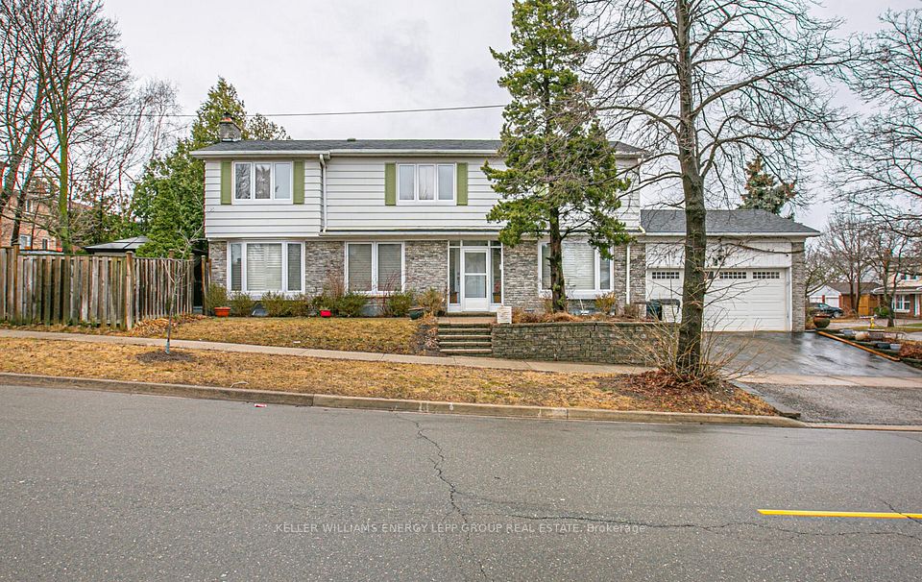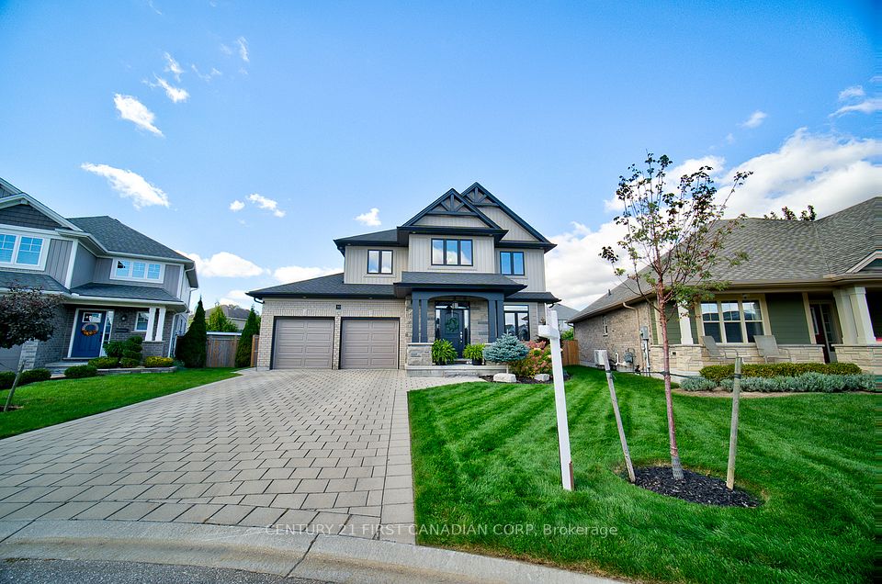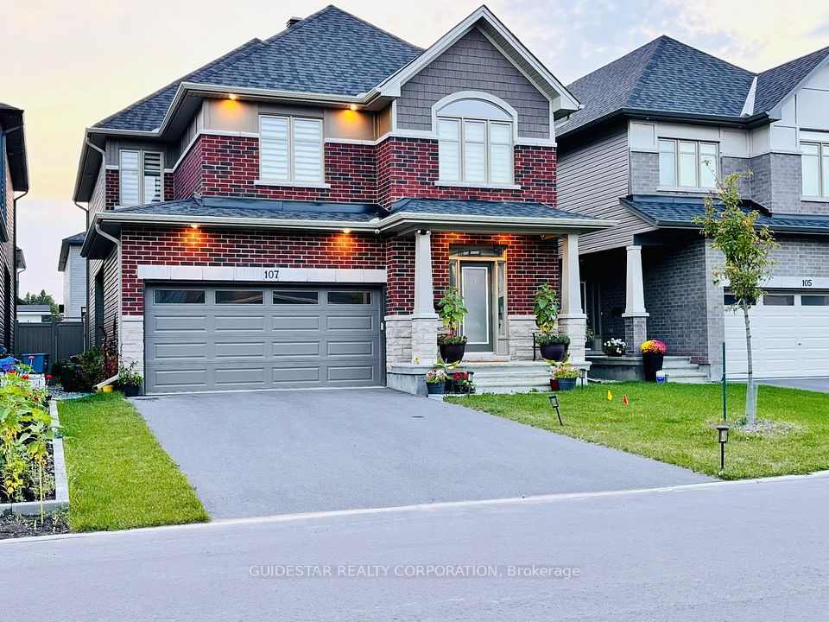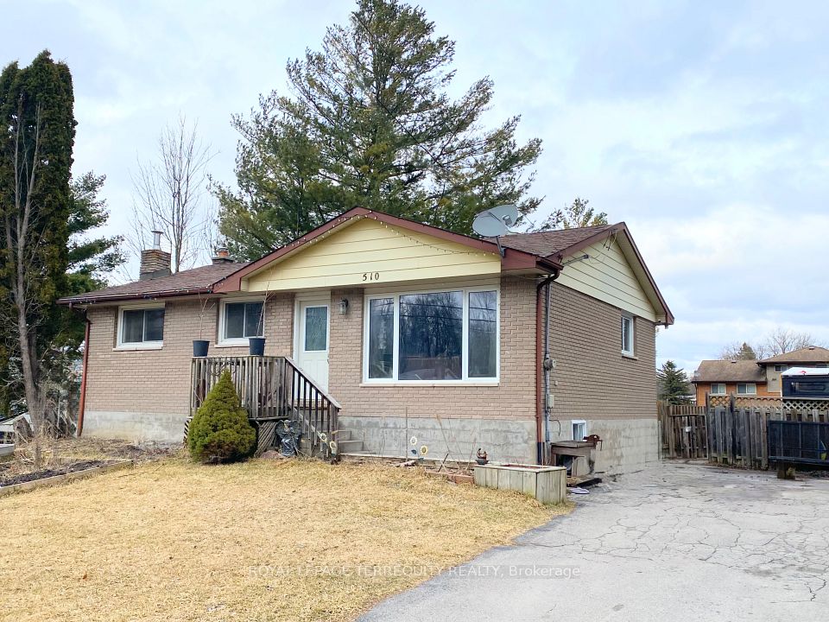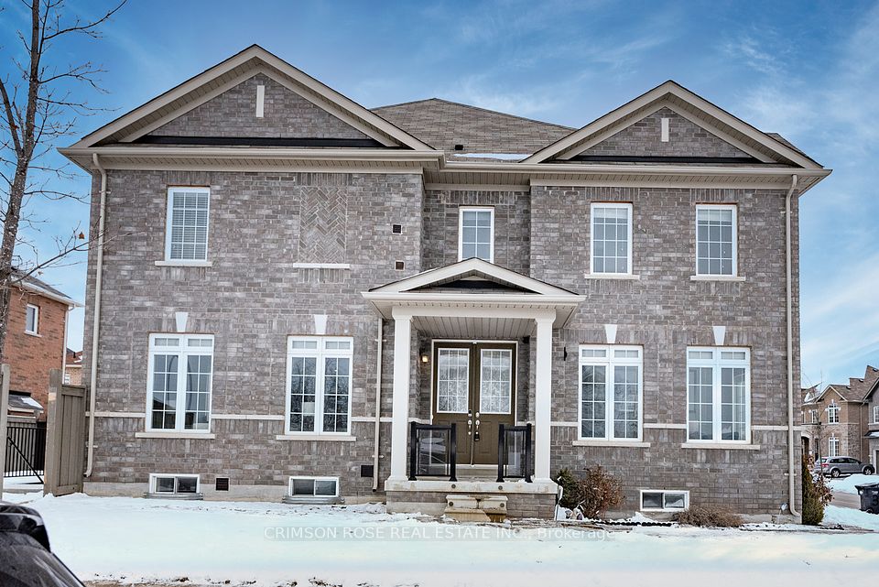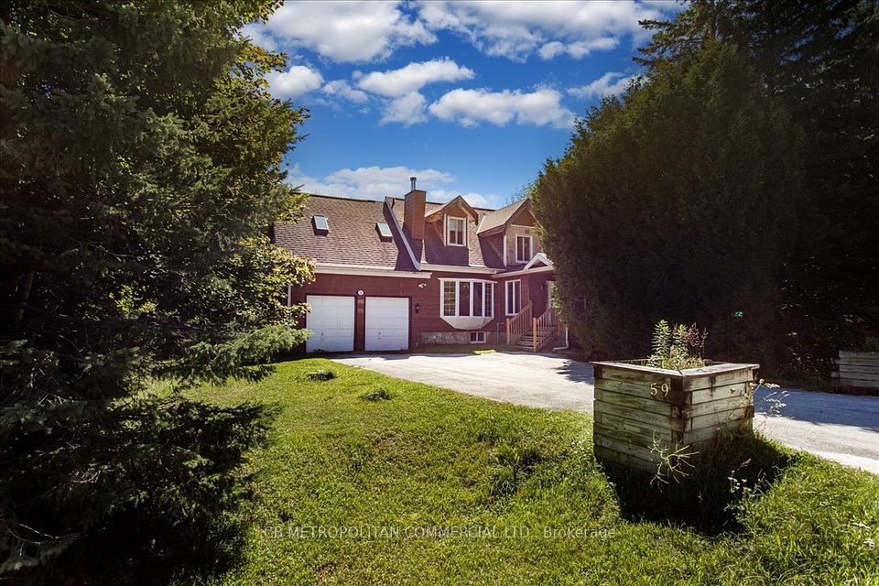$849,000
474 Fernhill Boulevard, Oshawa, ON L1J 5J7
Property Description
Property type
Detached
Lot size
N/A
Style
Sidesplit 4
Approx. Area
N/A Sqft
Room Information
| Room Type | Dimension (length x width) | Features | Level |
|---|---|---|---|
| Living Room | 4.19 x 4.06 m | Laminate, Pot Lights, Large Window | Main |
| Dining Room | 3.46 x 2.61 m | Laminate, Pot Lights, W/O To Deck | Main |
| Kitchen | 3.38 x 3.16 m | Laminate, Quartz Counter, Large Window | Main |
| Bedroom | 4.21 x 3.54 m | Laminate, Double Closet, Large Window | Upper |
About 474 Fernhill Boulevard
Location, Location, Location! This Beautifully Renovated 4-level Side-split Double Car Garage Home Is Situated On A Premium 51' X 132' Lot In A Highly Desirable, Mature Neighborhood In Northwest Oshawa. The Home Has Been Fully Updated From Top To Bottom With Modern Finishes, Including New Flooring, Pot Lights, And Smooth Ceilings Throughout. The Open Concept Living And Dining Area Features A Large Window That Lets In Plenty Of Natural Light And Offers A Walk-out To The Backyard, Perfect For Entertaining Or Relaxing. Upstairs, You'll Find Two Spacious Bedrooms, While The Ground Level Offers Two More Generous-sized Rooms. The Finished Basement Provides Additional Living Space With A Large Recreation Room And An Additional Bedroom. Recent Upgrades Include Newer Windows (2021), A Fully Wrapped Foundation (2020) At A Cost Of Approximately $26,000, A New Furnace, Roof, And Electrical Panel. This Home Is Conveniently Located Near All Major Amenities, Including Oshawa Shopping Centre, Big-box Stores, Oshawa Golf And Country Club, And Both Public And Separate Schools. Plus, With Two Costco Locations In Oshawa, Shopping Has Never Been Easier!
Home Overview
Last updated
3 days ago
Virtual tour
None
Basement information
Crawl Space, Partially Finished
Building size
--
Status
In-Active
Property sub type
Detached
Maintenance fee
$N/A
Year built
--
Additional Details
Price Comparison
Location

Shally Shi
Sales Representative, Dolphin Realty Inc
MORTGAGE INFO
ESTIMATED PAYMENT
Some information about this property - Fernhill Boulevard

Book a Showing
Tour this home with Shally ✨
I agree to receive marketing and customer service calls and text messages from Condomonk. Consent is not a condition of purchase. Msg/data rates may apply. Msg frequency varies. Reply STOP to unsubscribe. Privacy Policy & Terms of Service.






